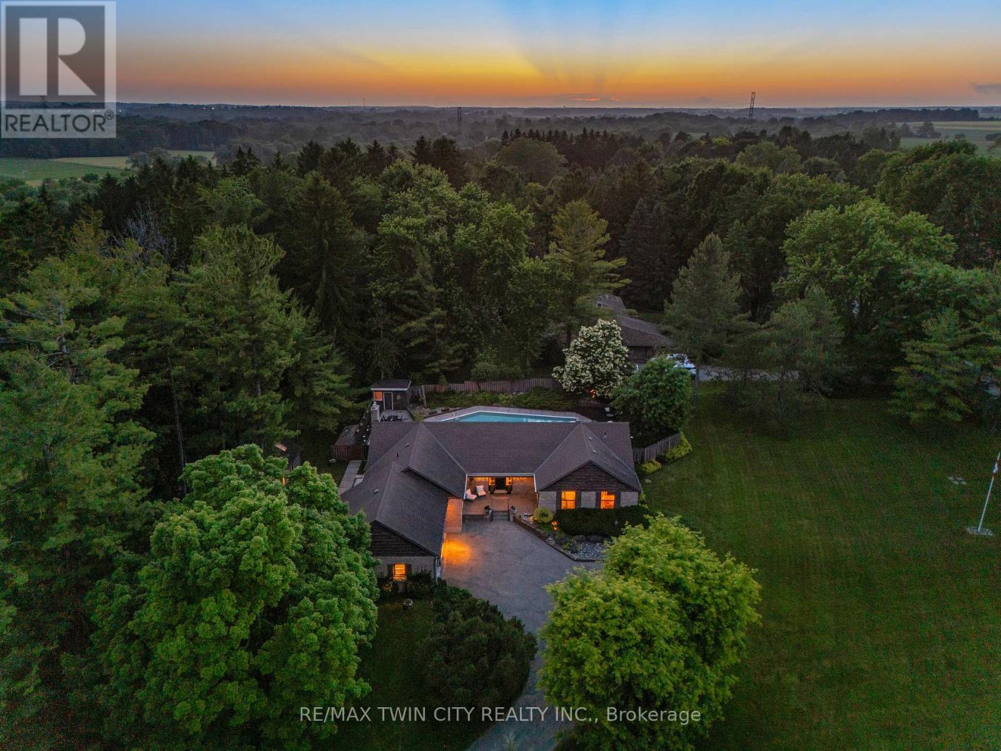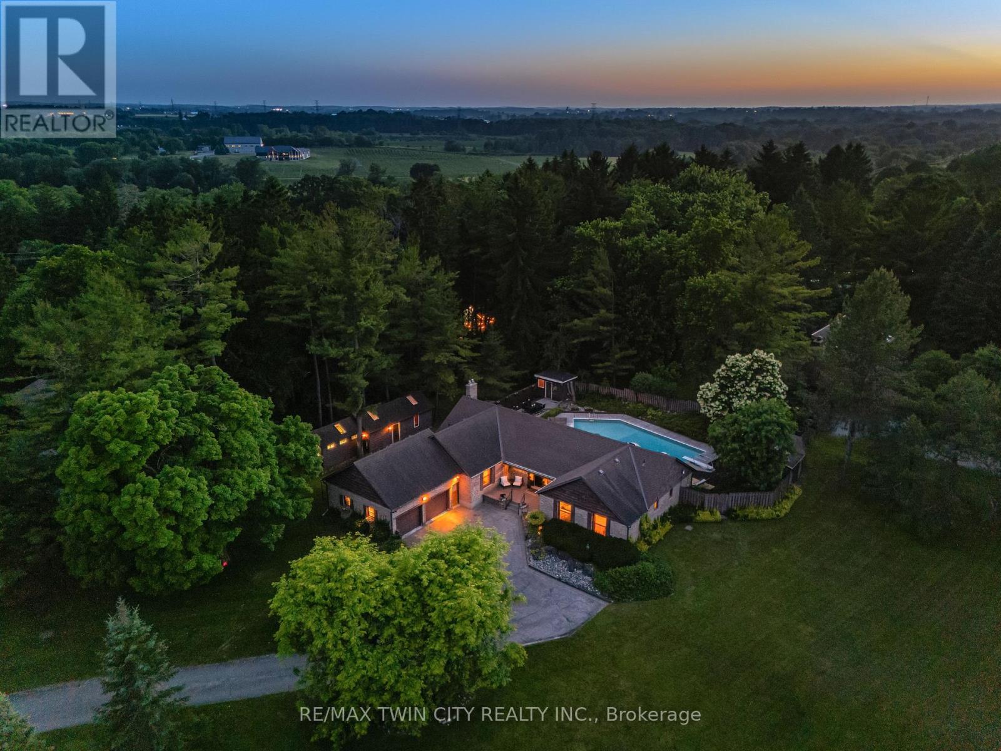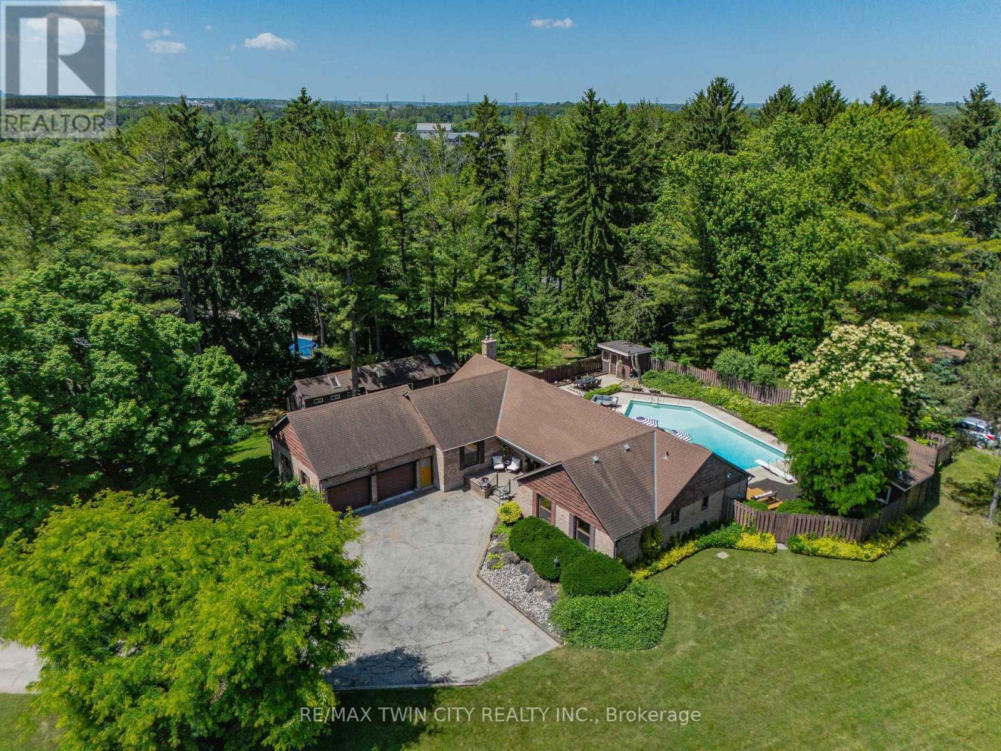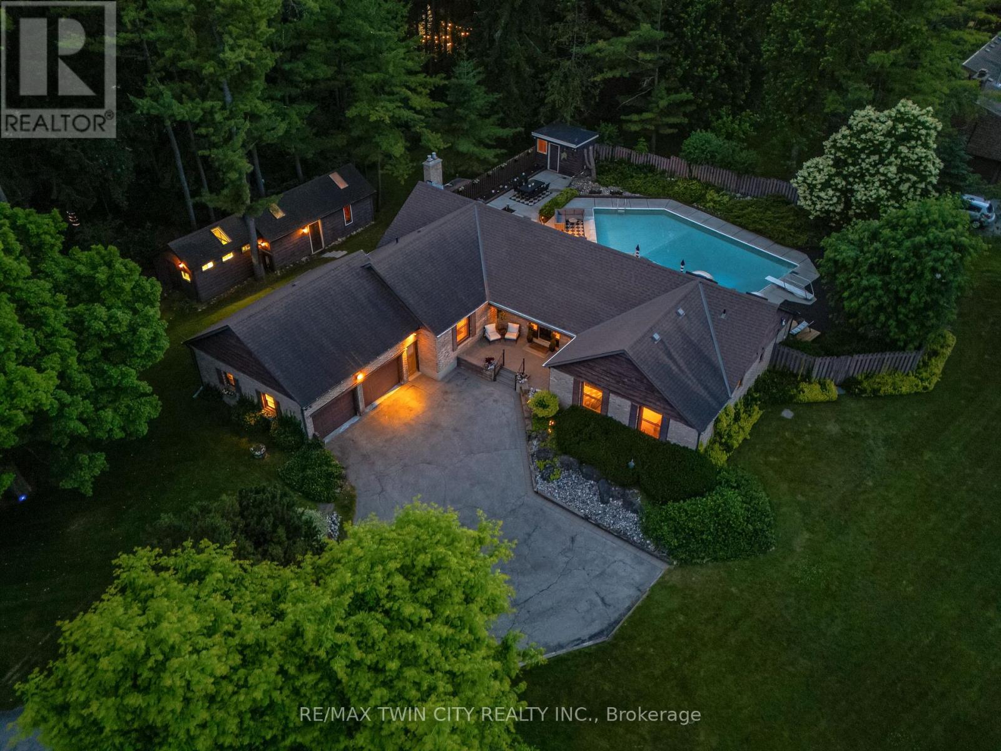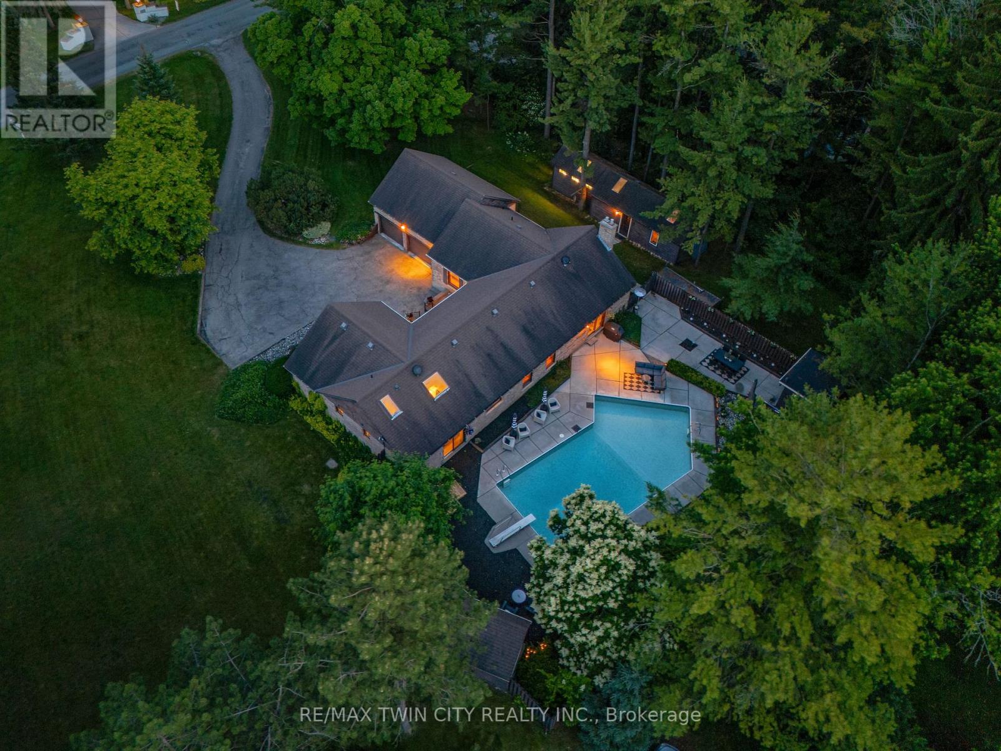105 Grandview Drive Woolwich, Ontario N0B 1N0
$1,299,900
Your Dream Starts Here-105 Grandview Drive, Conestogo-Set on a picturesque 1-acre lot in one of the region's most sought-after enclaves, this ranch-style bungalow with an in-ground pool & detached workshop offers timeless charm, exceptional privacy, & incredible potential, just 10 mins from Waterloo & 30 mins to Guelph or Cambridge. With over 3,000 SF of living space, this is a rare opportunity to live in, renovate, or build your dream estate in a truly idyllic setting. A bright & welcoming foyer opens into a striking great room with vaulted ceilings, exposed beams, & panoramic backyard views-a beautiful, light-filled space perfect for entertaining or simply relaxing. The eat-in kitchen is outfitted with granite countertops, stainless appliances, & a breakfast bar, & flows seamlessly into the formal dining room. The cozy living room features a gas fireplace with stone surround, custom built-ins, & sliding door access to the backyard. The private primary suite is a true retreat, complete with skylight, direct access to the yard, & a 3-pc ensuite with a tiled glass shower & granite counter. Two additional spacious bedrooms, a 4-pc main bath, a laundry/mudroom with garage & side-yard access, & a 2-pc powder room complete the main level. Newly installed laminate flooring adds a fresh touch to key areas of the main floor, & the garage includes a Tesla charger for added convenience. The finished basement offers a large rec room, laminate flooring & a gas fireplace. Step outside to your own backyard oasis: a 20 x 40 in-ground pool with a charming pool-house, all surrounded by mature trees & for privacy. A detached, heated workshop with hydro offers flexible space for hobbies, a home gym, or a private office. Just mins from scenic river trails, the St. Jacobs Market, top-tier golf courses, schools, shopping, & dining, this exceptional property offers space, serenity, & style in a premier Conestogo location. Don't miss your opportunity to make this one-of-a-kind home yours. (id:60365)
Property Details
| MLS® Number | X12248000 |
| Property Type | Single Family |
| AmenitiesNearBy | Golf Nearby, Schools |
| CommunityFeatures | Community Centre |
| EquipmentType | Water Heater - Gas, Water Heater |
| Features | Irregular Lot Size, Conservation/green Belt, Lighting |
| ParkingSpaceTotal | 6 |
| PoolType | Inground Pool |
| RentalEquipmentType | Water Heater - Gas, Water Heater |
| Structure | Patio(s), Shed, Workshop |
Building
| BathroomTotal | 3 |
| BedroomsAboveGround | 4 |
| BedroomsTotal | 4 |
| Age | 51 To 99 Years |
| Amenities | Fireplace(s) |
| Appliances | Garage Door Opener Remote(s), Water Softener, Dishwasher, Dryer, Stove, Washer, Window Coverings, Refrigerator |
| ArchitecturalStyle | Bungalow |
| BasementDevelopment | Finished |
| BasementType | Full (finished) |
| ConstructionStyleAttachment | Detached |
| ExteriorFinish | Brick |
| FireplacePresent | Yes |
| FireplaceTotal | 2 |
| FoundationType | Poured Concrete |
| HalfBathTotal | 1 |
| HeatingFuel | Electric |
| HeatingType | Other |
| StoriesTotal | 1 |
| SizeInterior | 2000 - 2500 Sqft |
| Type | House |
Parking
| Attached Garage | |
| Garage |
Land
| Acreage | No |
| FenceType | Fully Fenced |
| LandAmenities | Golf Nearby, Schools |
| LandscapeFeatures | Landscaped |
| Sewer | Septic System |
| SizeDepth | 220 Ft ,3 In |
| SizeFrontage | 262 Ft ,6 In |
| SizeIrregular | 262.5 X 220.3 Ft ; 393.04 Ft X 220.33 Ft X 222.57 Ft |
| SizeTotalText | 262.5 X 220.3 Ft ; 393.04 Ft X 220.33 Ft X 222.57 Ft|1/2 - 1.99 Acres |
| SurfaceWater | Lake/pond |
Rooms
| Level | Type | Length | Width | Dimensions |
|---|---|---|---|---|
| Basement | Other | 2.82 m | 3.56 m | 2.82 m x 3.56 m |
| Basement | Recreational, Games Room | 7.01 m | 6.68 m | 7.01 m x 6.68 m |
| Basement | Other | 1.06 m | 1.47 m | 1.06 m x 1.47 m |
| Basement | Other | 1.92 m | 3.49 m | 1.92 m x 3.49 m |
| Basement | Utility Room | 2.45 m | 3.41 m | 2.45 m x 3.41 m |
| Main Level | Bathroom | 1.33 m | 1.46 m | 1.33 m x 1.46 m |
| Main Level | Kitchen | 3.33 m | 4.83 m | 3.33 m x 4.83 m |
| Main Level | Laundry Room | 4.46 m | 3.36 m | 4.46 m x 3.36 m |
| Main Level | Living Room | 4.24 m | 6.72 m | 4.24 m x 6.72 m |
| Main Level | Bathroom | 2.79 m | 1.79 m | 2.79 m x 1.79 m |
| Main Level | Bathroom | 2.39 m | 2.9 m | 2.39 m x 2.9 m |
| Main Level | Bedroom | 5.14 m | 3 m | 5.14 m x 3 m |
| Main Level | Bedroom | 3.84 m | 3.04 m | 3.84 m x 3.04 m |
| Main Level | Bedroom | 3.84 m | 3.91 m | 3.84 m x 3.91 m |
| Main Level | Primary Bedroom | 5.12 m | 3.3 m | 5.12 m x 3.3 m |
| Main Level | Dining Room | 3.88 m | 3.63 m | 3.88 m x 3.63 m |
| Main Level | Foyer | 2.05 m | 5.32 m | 2.05 m x 5.32 m |
| Main Level | Great Room | 4.35 m | 5.37 m | 4.35 m x 5.37 m |
https://www.realtor.ca/real-estate/28526970/105-grandview-drive-woolwich
Becky Deutschmann
Salesperson
83 Erb Street W Unit B
Waterloo, Ontario N2L 6C2

