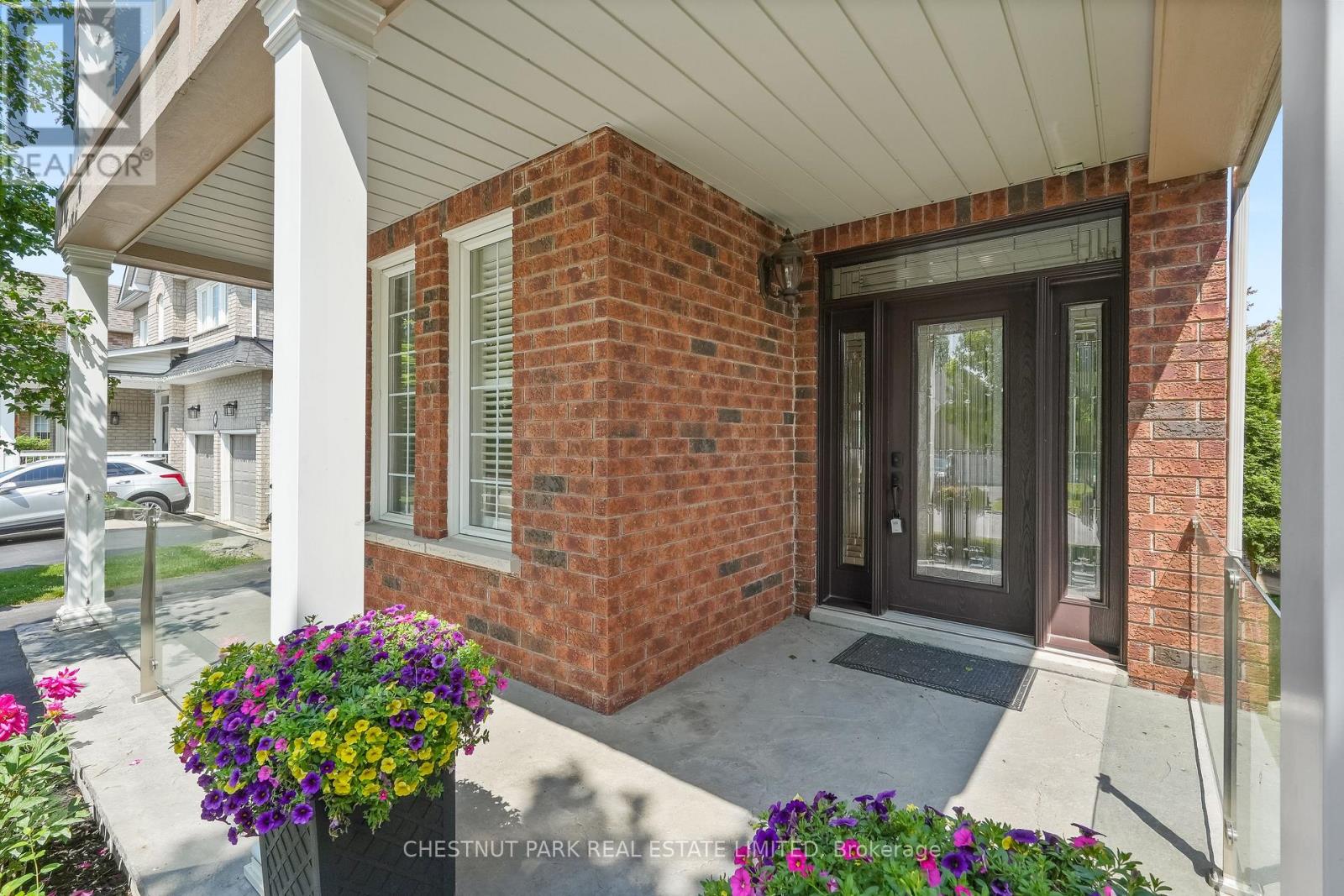61 Rosena Lane Uxbridge, Ontario L9P 1X6
$1,365,000
Stunning 4+1 Bedroom Home with 2nd Storey Loft, Balcony & Fully Finished Basement in Prime Uxbridge Location! This beautifully upgraded ~2500 sq. ft. home offers a rare layout with thousands spent on indoor and exterior upgrades - too many to name!! Some highlights include: Rare balcony with composite decking & InvisiRail glass for enjoying your morning coffee - Heated kitchen slate flooring - California shutters in every room - Butlers pantry/coffee bar with garage access - New hardwood staircase ($12,000) - Luxury hardwood laminate throughout - Stamped concrete walkway with armour stone steps - Composite attached shed & new roof - And private backyard with large deck, ideal for entertaining. The open-concept kitchen features a breakfast bar, eat-in area with walkout to the deck, and connects seamlessly to a formal dining room with wainscoting and a bright living room overlooking the front porch. Upstairs, the primary suite offers his-and-hers closets and a fully renovated 5-pc ensuite with an oversized walk-in shower and dual shower heads. A unique layout allows optional access from the primary bedroom to the fourth bedroom perfect as a nursery or office, or the seller will reinstall the wall to fully separate rooms again, if desired. The fully finished basement boasts a wet bar, games area, and dedicated theatre room for the ultimate in-home entertainment. Fantastic location just steps to parks and Uxbridge's extensive trail system! (id:60365)
Property Details
| MLS® Number | N12248341 |
| Property Type | Single Family |
| Community Name | Uxbridge |
| AmenitiesNearBy | Hospital, Park, Place Of Worship, Public Transit, Schools |
| ParkingSpaceTotal | 4 |
| Structure | Shed |
Building
| BathroomTotal | 3 |
| BedroomsAboveGround | 4 |
| BedroomsBelowGround | 1 |
| BedroomsTotal | 5 |
| Amenities | Fireplace(s) |
| Appliances | Dishwasher, Dryer, Water Heater, Stove, Washer, Water Softener, Window Coverings, Refrigerator |
| BasementDevelopment | Finished |
| BasementType | Full (finished) |
| ConstructionStyleAttachment | Detached |
| CoolingType | Central Air Conditioning |
| ExteriorFinish | Brick |
| FireplacePresent | Yes |
| FireplaceTotal | 1 |
| FlooringType | Laminate, Carpeted, Hardwood |
| FoundationType | Concrete |
| HalfBathTotal | 1 |
| HeatingFuel | Natural Gas |
| HeatingType | Forced Air |
| StoriesTotal | 2 |
| SizeInterior | 2000 - 2500 Sqft |
| Type | House |
| UtilityWater | Municipal Water |
Parking
| Attached Garage | |
| Garage |
Land
| Acreage | No |
| FenceType | Fenced Yard |
| LandAmenities | Hospital, Park, Place Of Worship, Public Transit, Schools |
| Sewer | Sanitary Sewer |
| SizeDepth | 108 Ft ,3 In |
| SizeFrontage | 49 Ft ,2 In |
| SizeIrregular | 49.2 X 108.3 Ft |
| SizeTotalText | 49.2 X 108.3 Ft|under 1/2 Acre |
| ZoningDescription | Single Family Residential |
Rooms
| Level | Type | Length | Width | Dimensions |
|---|---|---|---|---|
| Second Level | Bedroom 4 | 3.33 m | 3.02 m | 3.33 m x 3.02 m |
| Second Level | Den | 4.04 m | 3.46 m | 4.04 m x 3.46 m |
| Second Level | Primary Bedroom | 5.28 m | 3.63 m | 5.28 m x 3.63 m |
| Second Level | Bedroom 2 | 3.87 m | 3.4 m | 3.87 m x 3.4 m |
| Second Level | Bedroom 3 | 3.93 m | 3.03 m | 3.93 m x 3.03 m |
| Basement | Bedroom 5 | 3.54 m | 3.2 m | 3.54 m x 3.2 m |
| Basement | Media | 11.11 m | 3.35 m | 11.11 m x 3.35 m |
| Main Level | Living Room | 4.16 m | 3.44 m | 4.16 m x 3.44 m |
| Main Level | Dining Room | 3.68 m | 3.35 m | 3.68 m x 3.35 m |
| Main Level | Kitchen | 3.62 m | 3.45 m | 3.62 m x 3.45 m |
| Main Level | Eating Area | 3.05 m | 3.01 m | 3.05 m x 3.01 m |
| Main Level | Family Room | 4.86 m | 3.9 m | 4.86 m x 3.9 m |
| Main Level | Pantry | Measurements not available |
Utilities
| Cable | Installed |
| Electricity | Installed |
| Sewer | Installed |
https://www.realtor.ca/real-estate/28527259/61-rosena-lane-uxbridge-uxbridge
Kelsey Schoenrock
Broker
9 Main St
Uxbridge, Ontario L9P 1P7










































