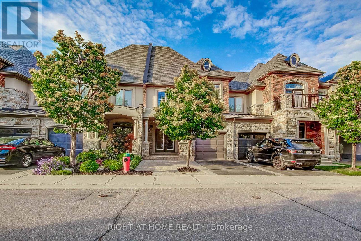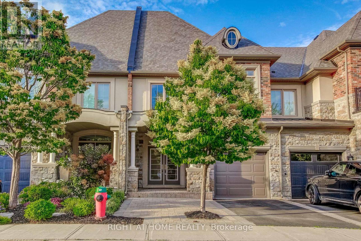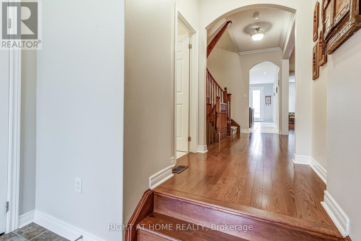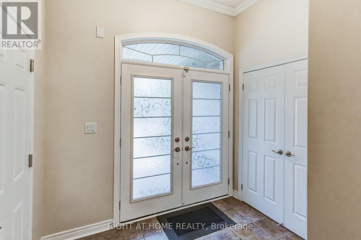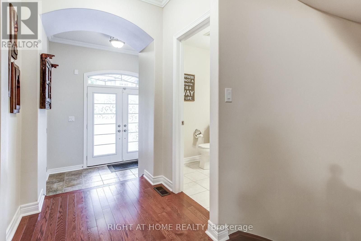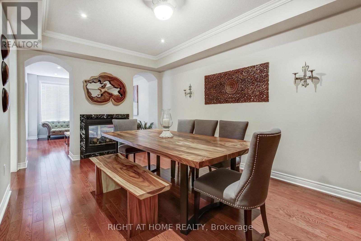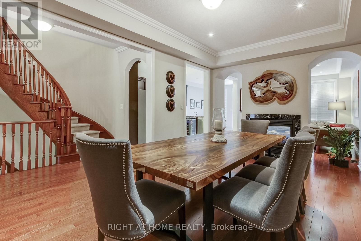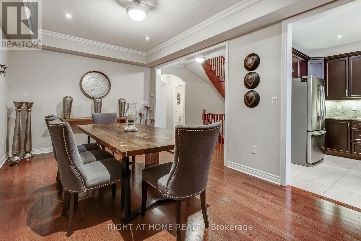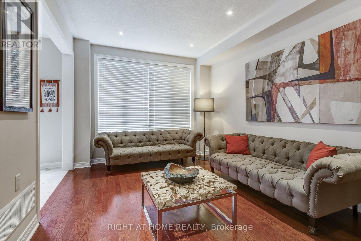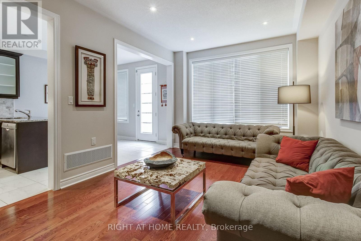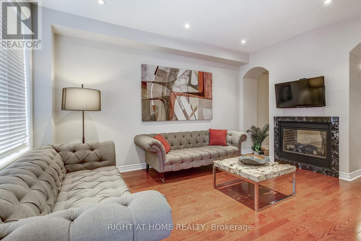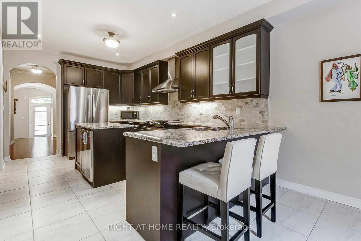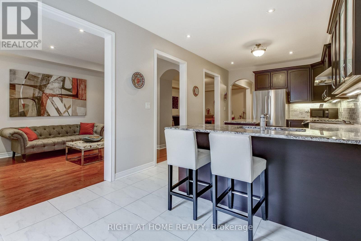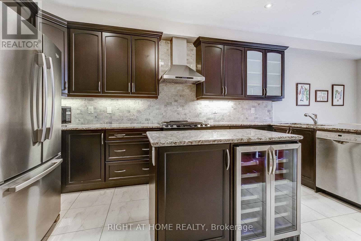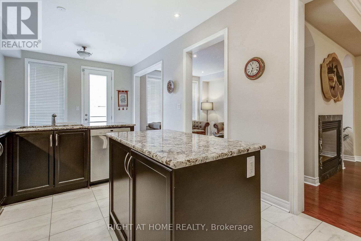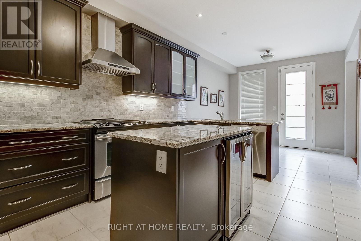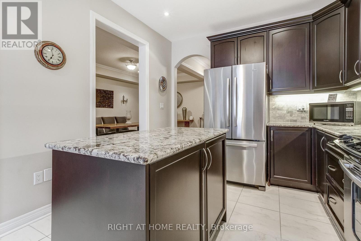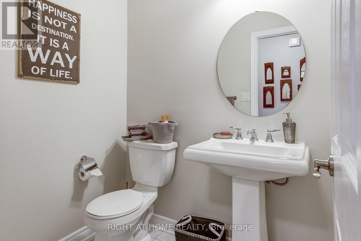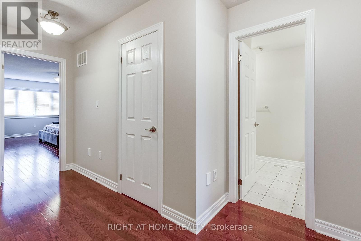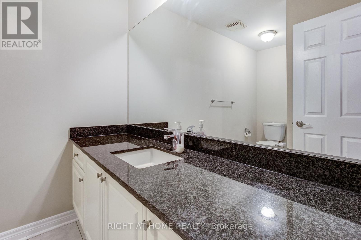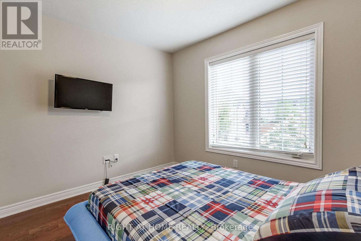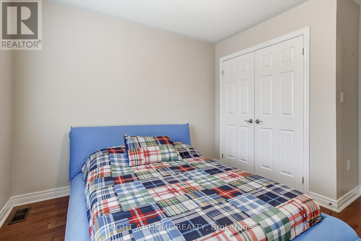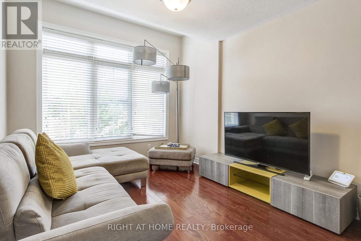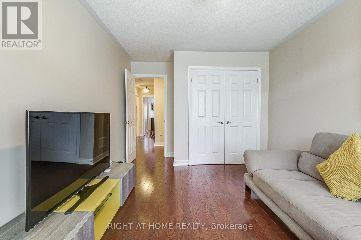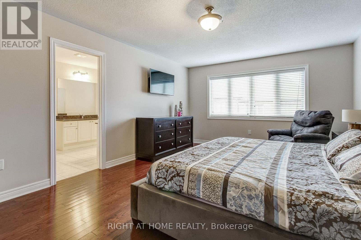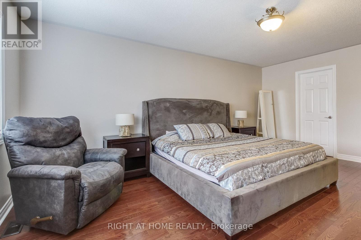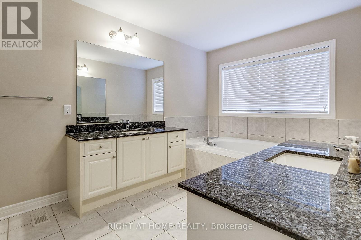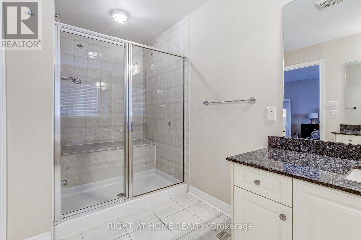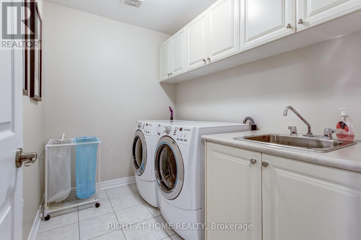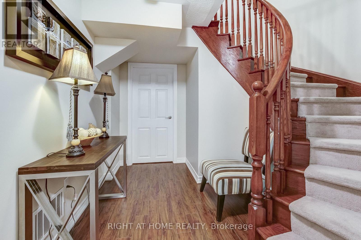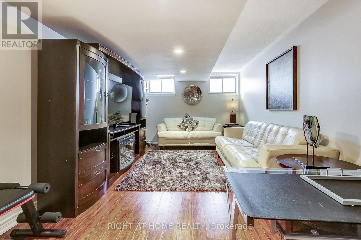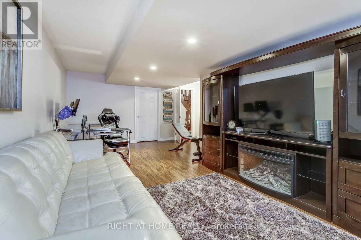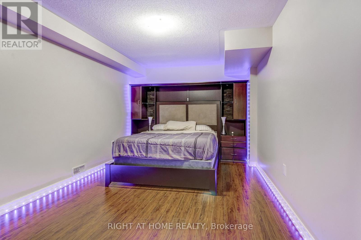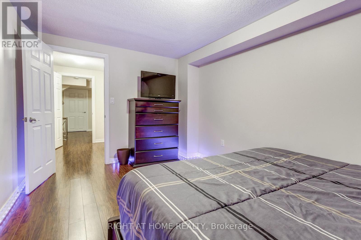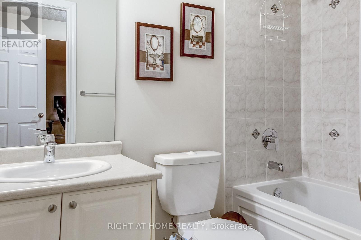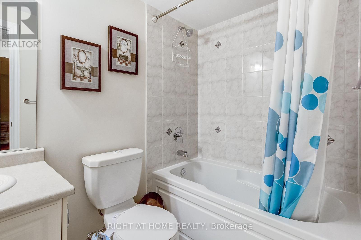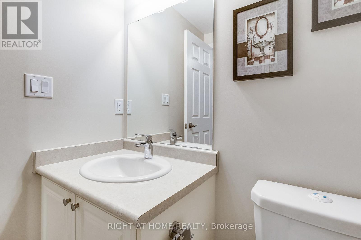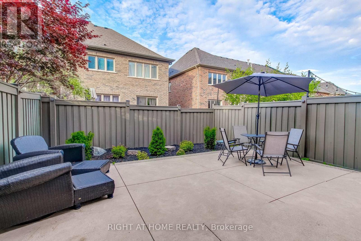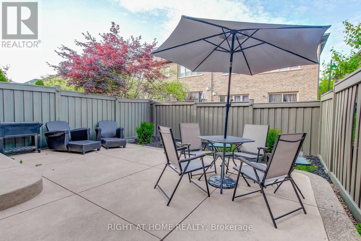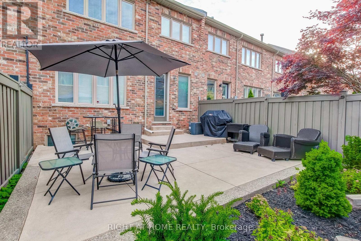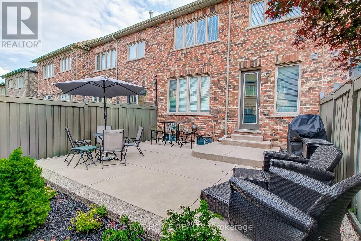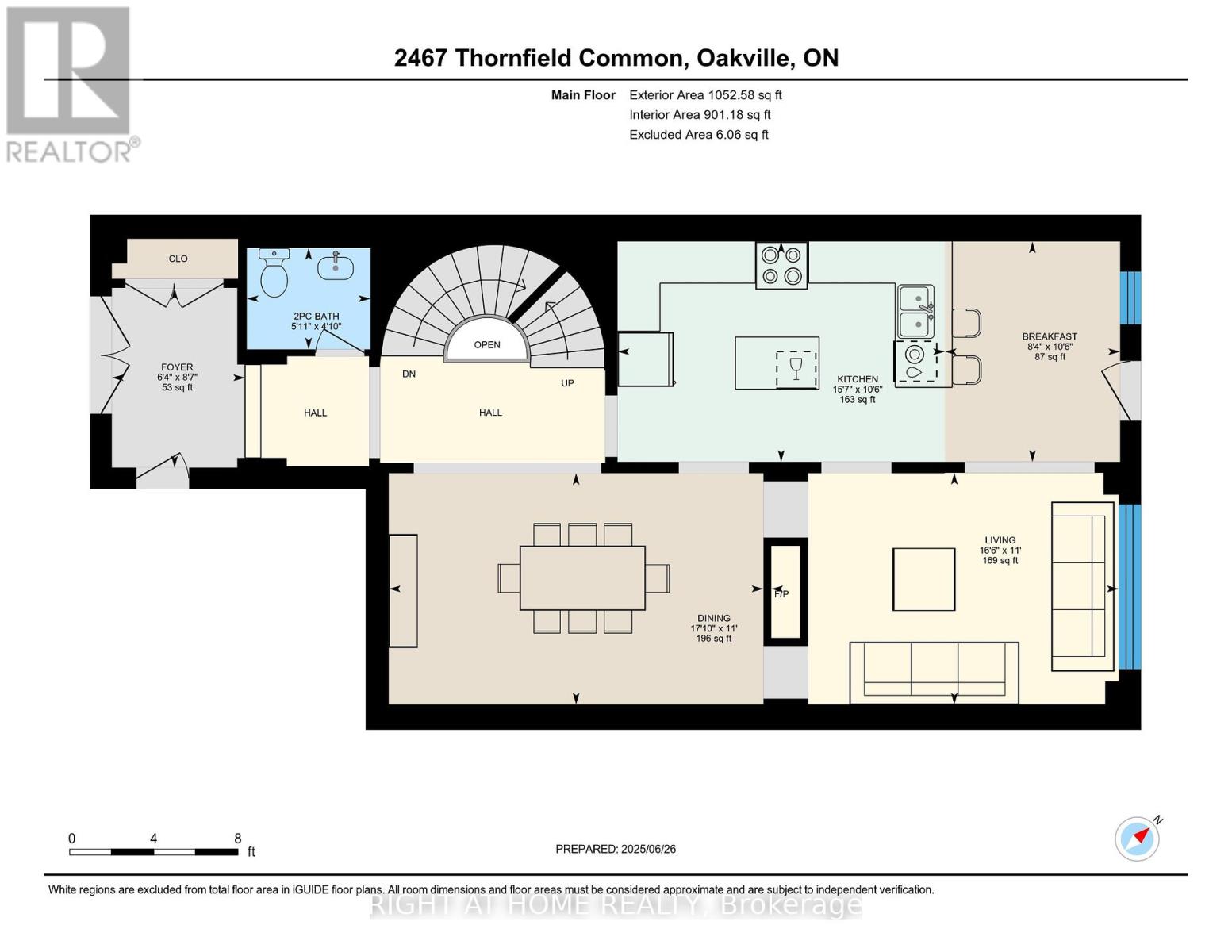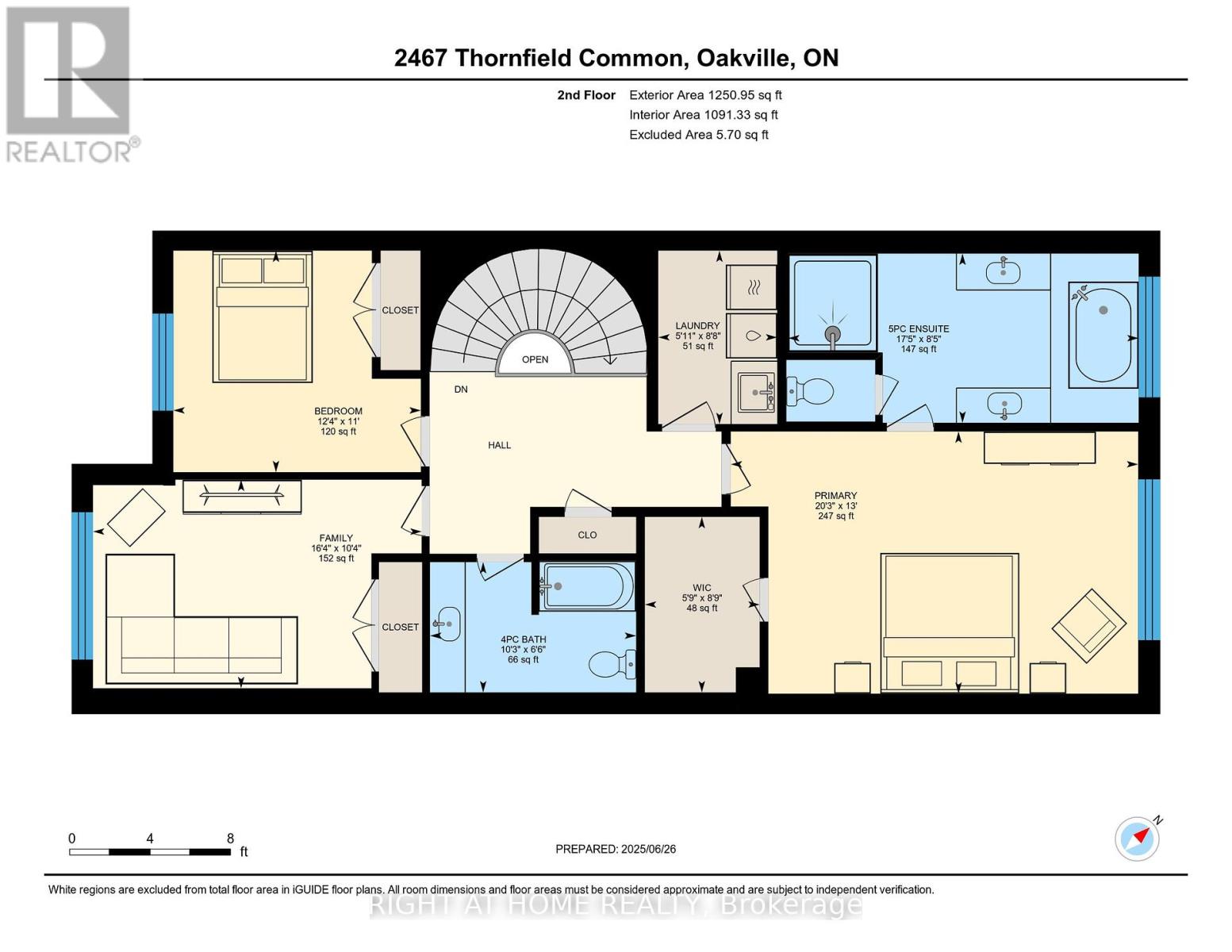4 Bedroom
4 Bathroom
2000 - 2500 sqft
Fireplace
Central Air Conditioning
Forced Air
Landscaped
$1,399,000
Welcome to this beautifully maintained, comfortable, and spacious townhouse offering exceptional value in one of the Oakville's most sought-after neighborhoods. This fantastic home includes a fully finished basement with a large bedroom , entertainment area, bathroom and lots of storage space. The main level features an open-concept layout with high ceilings, large windows that flood the space with natural light, and elegant finishes throughout. A lovely kitchen and breakfast area leading to your own private backyard. Upstairs, you'll find spacious bedrooms, including a luxurious primary suite with a walk-in closet and a private ensuite bath. The additional bedrooms offer plenty of room for family, guests, or workspace flexibility. Located in a quiet, family friendly community, youre just minutes from top-rated schools, parks, shopping, dining, and easy commuting routes. This is the perfect blend of suburban tranquility and urban convenience. Don't miss this opportunity to own a stunning home in an unbeatable location! (id:60365)
Property Details
|
MLS® Number
|
W12248397 |
|
Property Type
|
Single Family |
|
Community Name
|
1000 - BC Bronte Creek |
|
EquipmentType
|
Water Heater - Gas |
|
Features
|
Flat Site, Guest Suite, In-law Suite |
|
ParkingSpaceTotal
|
2 |
|
RentalEquipmentType
|
Water Heater - Gas |
|
Structure
|
Patio(s) |
Building
|
BathroomTotal
|
4 |
|
BedroomsAboveGround
|
3 |
|
BedroomsBelowGround
|
1 |
|
BedroomsTotal
|
4 |
|
Age
|
6 To 15 Years |
|
Amenities
|
Fireplace(s) |
|
Appliances
|
Dryer, Garage Door Opener, Stove, Washer, Refrigerator |
|
BasementDevelopment
|
Finished |
|
BasementType
|
Full (finished) |
|
ConstructionStyleAttachment
|
Attached |
|
CoolingType
|
Central Air Conditioning |
|
ExteriorFinish
|
Stone, Brick |
|
FireplacePresent
|
Yes |
|
FireplaceTotal
|
1 |
|
FlooringType
|
Hardwood, Ceramic, Laminate |
|
FoundationType
|
Concrete |
|
HalfBathTotal
|
1 |
|
HeatingFuel
|
Natural Gas |
|
HeatingType
|
Forced Air |
|
StoriesTotal
|
2 |
|
SizeInterior
|
2000 - 2500 Sqft |
|
Type
|
Row / Townhouse |
|
UtilityWater
|
Municipal Water |
Parking
Land
|
Acreage
|
No |
|
LandscapeFeatures
|
Landscaped |
|
Sewer
|
Sanitary Sewer |
|
SizeDepth
|
103 Ft |
|
SizeFrontage
|
23 Ft |
|
SizeIrregular
|
23 X 103 Ft |
|
SizeTotalText
|
23 X 103 Ft |
Rooms
| Level |
Type |
Length |
Width |
Dimensions |
|
Second Level |
Primary Bedroom |
5.64 m |
3.96 m |
5.64 m x 3.96 m |
|
Second Level |
Bedroom 2 |
4.24 m |
3.23 m |
4.24 m x 3.23 m |
|
Second Level |
Bedroom 3 |
3.43 m |
3.05 m |
3.43 m x 3.05 m |
|
Basement |
Recreational, Games Room |
7.32 m |
3.35 m |
7.32 m x 3.35 m |
|
Basement |
Bedroom |
4.88 m |
3.35 m |
4.88 m x 3.35 m |
|
Ground Level |
Family Room |
4.57 m |
3.35 m |
4.57 m x 3.35 m |
|
Ground Level |
Living Room |
5.64 m |
3.96 m |
5.64 m x 3.96 m |
|
Ground Level |
Kitchen |
4.27 m |
3.25 m |
4.27 m x 3.25 m |
|
Ground Level |
Eating Area |
3.25 m |
3.05 m |
3.25 m x 3.05 m |
Utilities
|
Cable
|
Available |
|
Electricity
|
Installed |
|
Sewer
|
Installed |
https://www.realtor.ca/real-estate/28527488/2467-thornfield-common-oakville-bc-bronte-creek-1000-bc-bronte-creek

