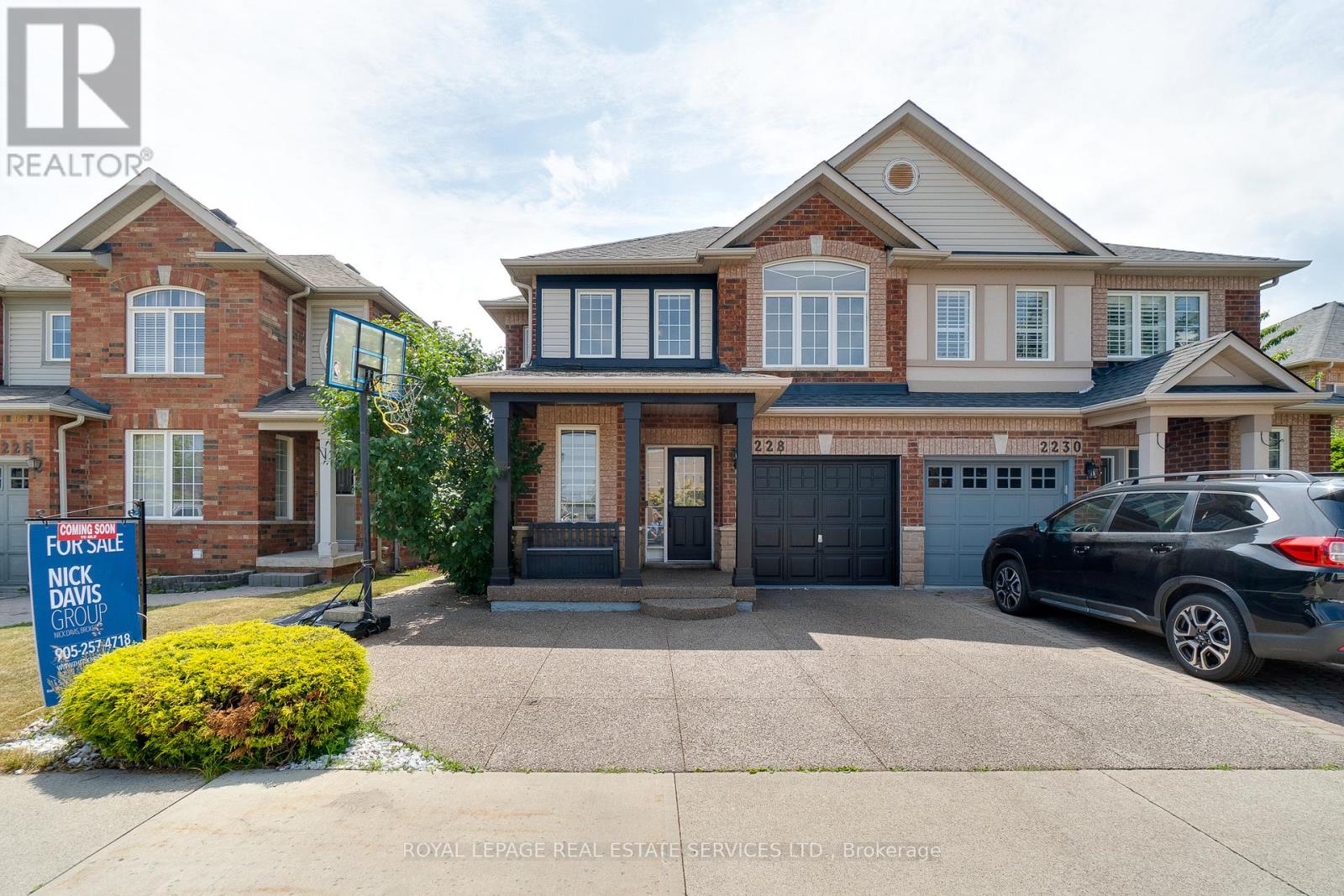2228 Sutton Drive Nw Burlington, Ontario L7L 7K4
$974,999
Located in the highly sought after neighbourhood of the Orchards, this spacious semi-detached home features, hardwood flooring throughout the main and second levels, a fully finished basement with carpet, and an elegant oak staircase with crown moulding. The eat-in kitchen offers stainless-steel appliances, a central island, and granite countertops. Upstairs includes three spacious bedrooms and a convenient office nook - perfect for families. The primary suite boasts a walk-in closet and a beautifully appointed ensuite. Outside, enjoy a fully fenced yard, exposed-aggregate concrete, double driveway, a wa;lway to the backyard, and a private patio ideal for entertaining. Close to schools, recreations centres, shopping and trails. You don't want to miss out on this oppurtunity. (id:60365)
Property Details
| MLS® Number | W12248442 |
| Property Type | Single Family |
| Community Name | Orchard |
| AmenitiesNearBy | Golf Nearby, Public Transit, Schools |
| CommunityFeatures | Community Centre |
| Features | Ravine |
| ParkingSpaceTotal | 3 |
| Structure | Patio(s), Porch |
Building
| BathroomTotal | 2 |
| BedroomsAboveGround | 3 |
| BedroomsTotal | 3 |
| Age | 16 To 30 Years |
| Amenities | Fireplace(s) |
| Appliances | Water Heater, Water Softener, Dishwasher, Dryer, Microwave, Stove, Washer, Window Coverings, Refrigerator |
| BasementType | Full |
| ConstructionStyleAttachment | Semi-detached |
| CoolingType | Central Air Conditioning |
| ExteriorFinish | Brick |
| FireProtection | Smoke Detectors |
| FireplacePresent | Yes |
| FireplaceTotal | 1 |
| FireplaceType | Insert |
| FlooringType | Hardwood, Ceramic |
| FoundationType | Poured Concrete |
| HalfBathTotal | 1 |
| HeatingFuel | Natural Gas |
| HeatingType | Forced Air |
| StoriesTotal | 2 |
| SizeInterior | 1100 - 1500 Sqft |
| Type | House |
| UtilityWater | Municipal Water |
Parking
| Attached Garage | |
| Garage |
Land
| Acreage | No |
| LandAmenities | Golf Nearby, Public Transit, Schools |
| Sewer | Sanitary Sewer |
| SizeDepth | 85 Ft ,3 In |
| SizeFrontage | 28 Ft ,4 In |
| SizeIrregular | 28.4 X 85.3 Ft |
| SizeTotalText | 28.4 X 85.3 Ft |
| ZoningDescription | Ro2-262 |
Rooms
| Level | Type | Length | Width | Dimensions |
|---|---|---|---|---|
| Second Level | Primary Bedroom | 4.27 m | 3.84 m | 4.27 m x 3.84 m |
| Second Level | Bedroom 2 | 3.66 m | 3.17 m | 3.66 m x 3.17 m |
| Second Level | Bedroom 3 | 2.93 m | 2.74 m | 2.93 m x 2.74 m |
| Second Level | Office | 3.08 m | 1.92 m | 3.08 m x 1.92 m |
| Basement | Family Room | 6.53 m | 4.95 m | 6.53 m x 4.95 m |
| Basement | Laundry Room | 3.07 m | 1.85 m | 3.07 m x 1.85 m |
| Main Level | Living Room | 4.21 m | 3.35 m | 4.21 m x 3.35 m |
| Main Level | Dining Room | 4.21 m | 3.35 m | 4.21 m x 3.35 m |
| Main Level | Kitchen | 2.93 m | 3.35 m | 2.93 m x 3.35 m |
Utilities
| Cable | Available |
| Electricity | Installed |
| Sewer | Installed |
https://www.realtor.ca/real-estate/28527829/2228-sutton-drive-nw-burlington-orchard-orchard
Nick Davis
Broker
231 Oak Park #400b
Oakville, Ontario L6H 7S8

















