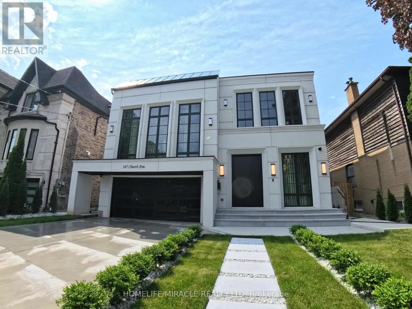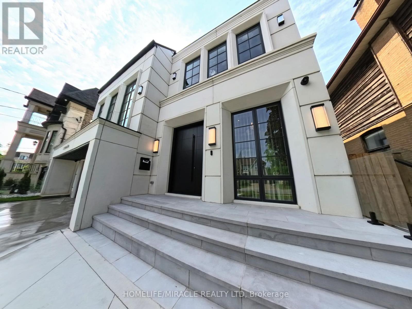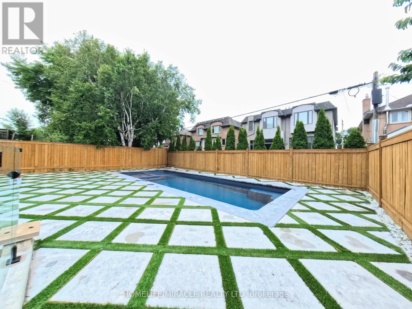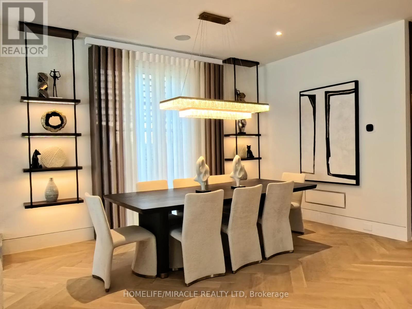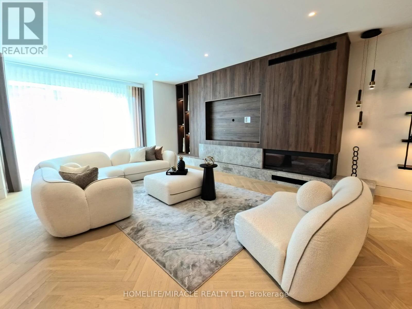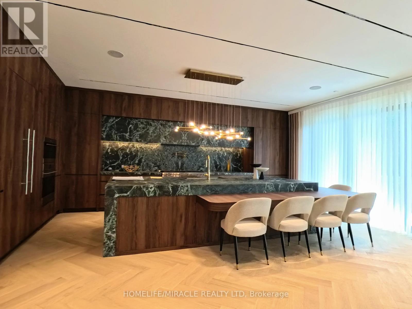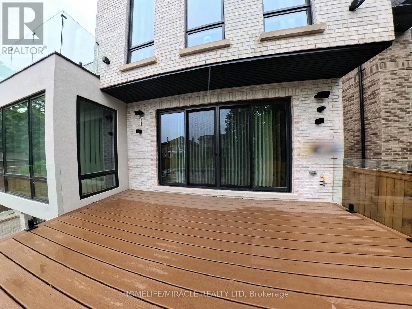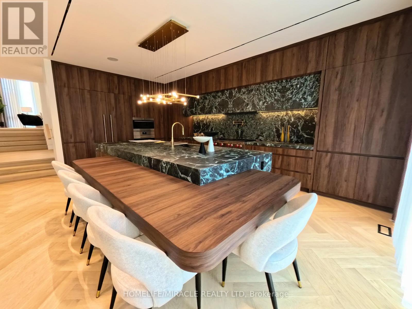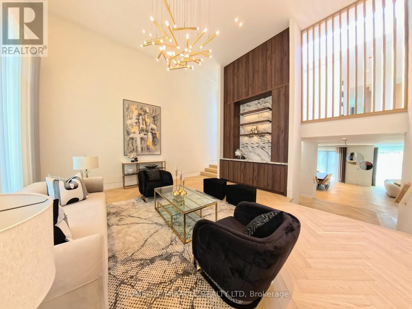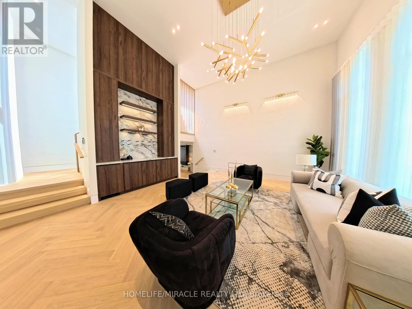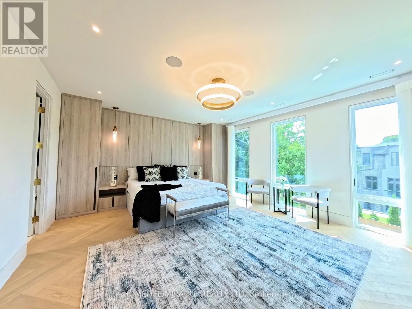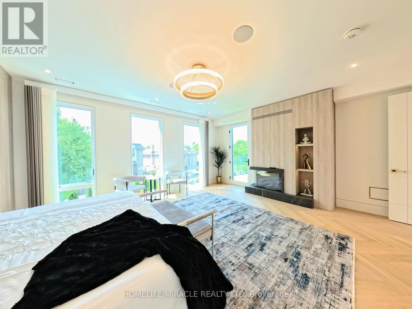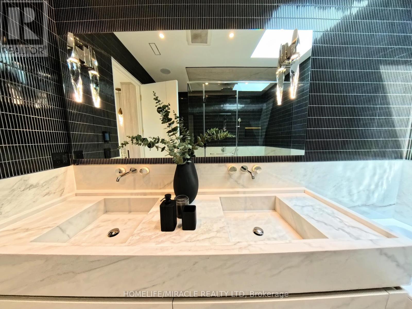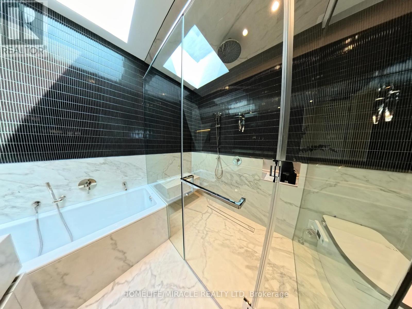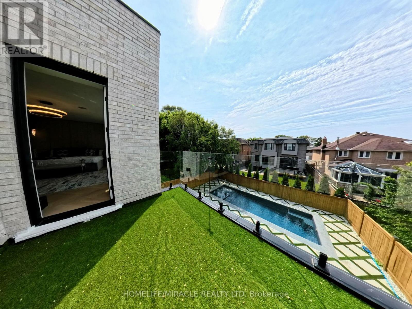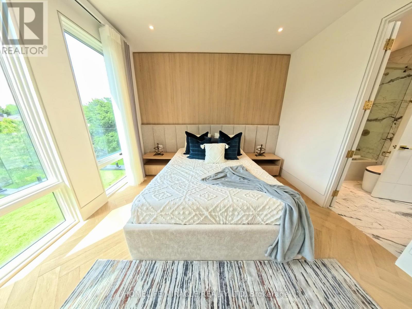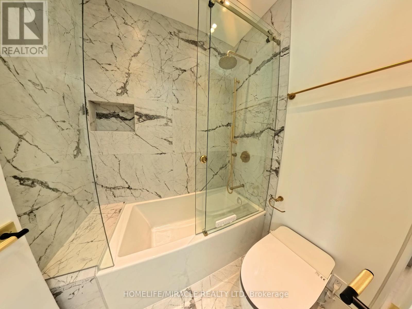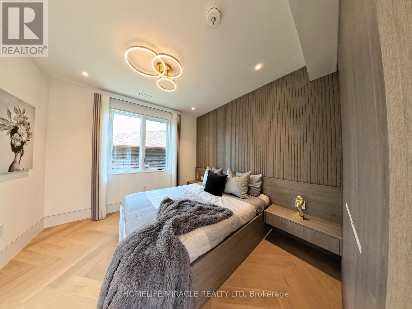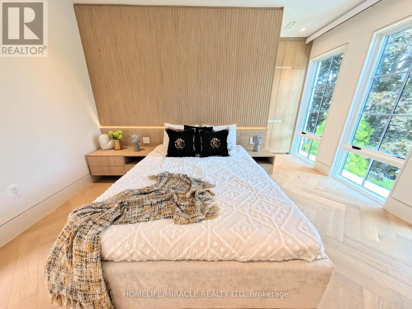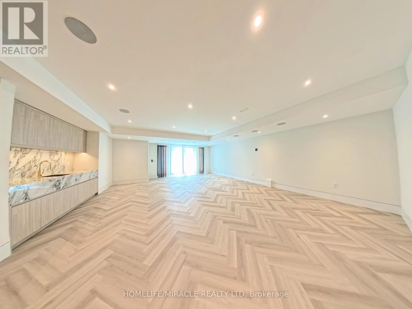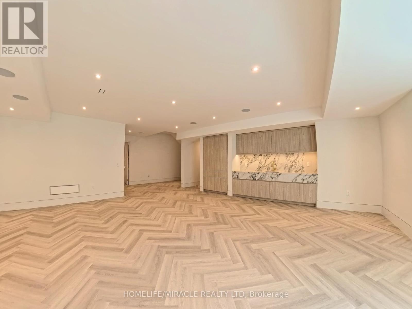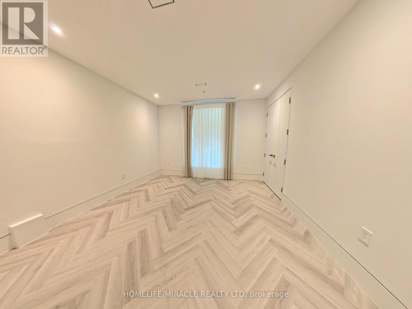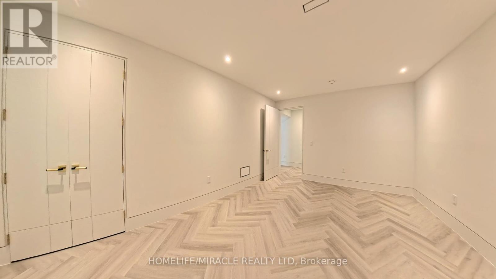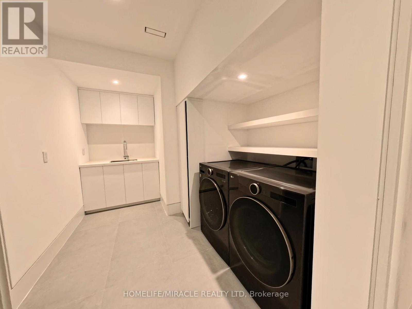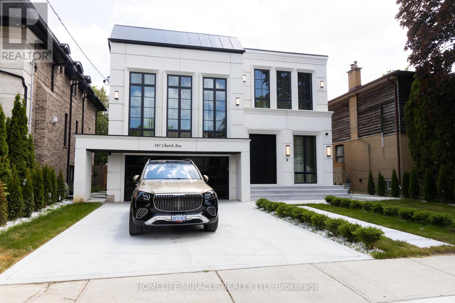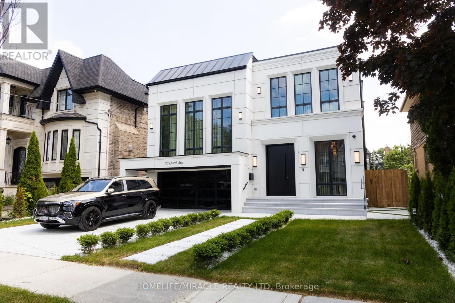167 Church Avenue Toronto, Ontario M2N 4G4
6 Bedroom
5 Bathroom
3500 - 5000 sqft
Fireplace
Inground Pool
Central Air Conditioning
Forced Air
Landscaped
$5,198,888
Stunning 5000+ sq ft luxury home in prime Willowdale East, steps to top-ranking schools. Features a grand walnut-accented foyer w/ custom closets & paneling, designer walnut kitchen w/Sub-Zero & Wolf appliances, herringbone hardwood floors, floor-to-ceiling windows, & 4+1 spacious bedrooms. Enjoy the heated basement floors, snow-melt driveway, & a resort-style backyard w/ luxurious heated pool, hot tub, & professionally designed landscaping. Exceptional craftsmanship & design in one of the area's most desirable neighborhoods. (id:60365)
Property Details
| MLS® Number | C12248593 |
| Property Type | Single Family |
| Neigbourhood | East Willowdale |
| Community Name | Willowdale East |
| AmenitiesNearBy | Schools |
| CommunityFeatures | School Bus |
| EquipmentType | None |
| Features | Flat Site, Carpet Free, Sump Pump |
| ParkingSpaceTotal | 6 |
| PoolType | Inground Pool |
| RentalEquipmentType | None |
| Structure | Deck, Porch |
Building
| BathroomTotal | 5 |
| BedroomsAboveGround | 5 |
| BedroomsBelowGround | 1 |
| BedroomsTotal | 6 |
| Age | 0 To 5 Years |
| Amenities | Fireplace(s) |
| Appliances | Hot Tub, Garage Door Opener Remote(s), Oven - Built-in, Central Vacuum, Range, Water Heater - Tankless, Water Meter, Blinds |
| BasementDevelopment | Finished |
| BasementFeatures | Separate Entrance, Walk Out |
| BasementType | N/a (finished) |
| ConstructionStyleAttachment | Detached |
| CoolingType | Central Air Conditioning |
| ExteriorFinish | Brick, Concrete |
| FireProtection | Alarm System, Security System, Smoke Detectors |
| FireplacePresent | Yes |
| FireplaceTotal | 2 |
| FoundationType | Concrete |
| HalfBathTotal | 1 |
| HeatingFuel | Natural Gas |
| HeatingType | Forced Air |
| StoriesTotal | 2 |
| SizeInterior | 3500 - 5000 Sqft |
| Type | House |
| UtilityWater | Municipal Water |
Parking
| Attached Garage | |
| Garage |
Land
| Acreage | No |
| LandAmenities | Schools |
| LandscapeFeatures | Landscaped |
| Sewer | Sanitary Sewer |
| SizeDepth | 127 Ft |
| SizeFrontage | 50 Ft |
| SizeIrregular | 50 X 127 Ft |
| SizeTotalText | 50 X 127 Ft |
Rooms
| Level | Type | Length | Width | Dimensions |
|---|---|---|---|---|
| Second Level | Primary Bedroom | 4.57 m | 4.72 m | 4.57 m x 4.72 m |
| Second Level | Bedroom 2 | 4.29 m | 5.21 m | 4.29 m x 5.21 m |
| Second Level | Bedroom 3 | 5.09 m | 3.68 m | 5.09 m x 3.68 m |
| Second Level | Bedroom 4 | 3.41 m | 3.99 m | 3.41 m x 3.99 m |
| Basement | Bedroom 5 | 3.38 m | 3.81 m | 3.38 m x 3.81 m |
| Basement | Great Room | 7.68 m | 7.01 m | 7.68 m x 7.01 m |
| Ground Level | Library | 2.01 m | 2.5 m | 2.01 m x 2.5 m |
| Ground Level | Dining Room | 3.5 m | 4.07 m | 3.5 m x 4.07 m |
| Ground Level | Family Room | 4.03 m | 3.01 m | 4.03 m x 3.01 m |
| Ground Level | Eating Area | 3.01 m | 3.09 m | 3.01 m x 3.09 m |
| Ground Level | Kitchen | 5.07 m | 7.01 m | 5.07 m x 7.01 m |
| Ground Level | Great Room | 5.01 m | 5.1 m | 5.01 m x 5.1 m |
Utilities
| Cable | Installed |
| Electricity | Installed |
| Sewer | Installed |
Parkash Sediqi
Salesperson
Homelife/miracle Realty Ltd
22 Slan Avenue
Toronto, Ontario M1G 3B2
22 Slan Avenue
Toronto, Ontario M1G 3B2

