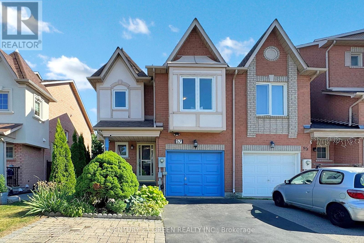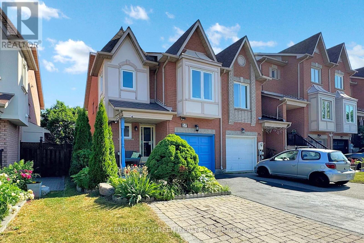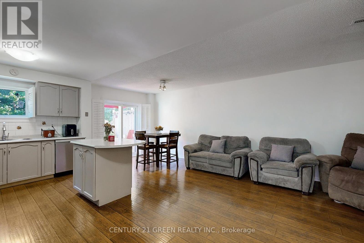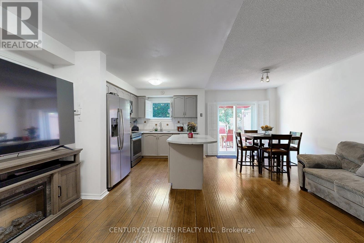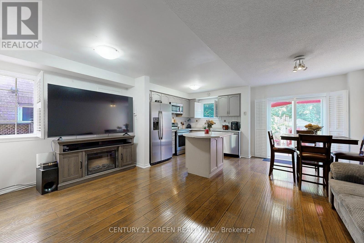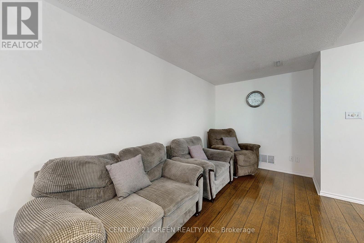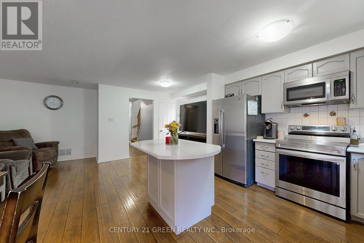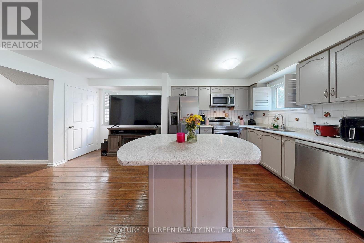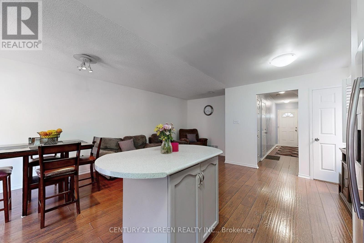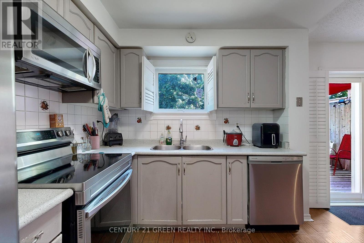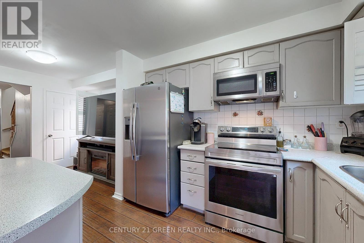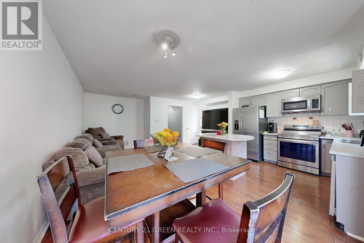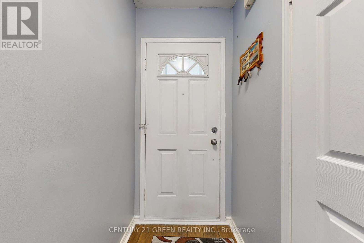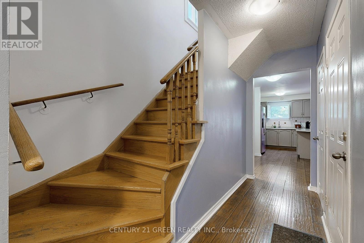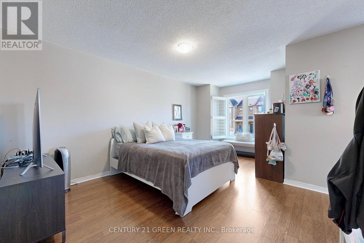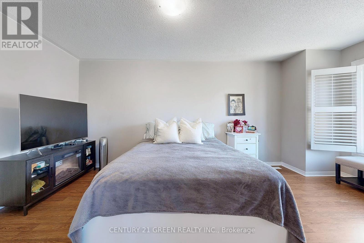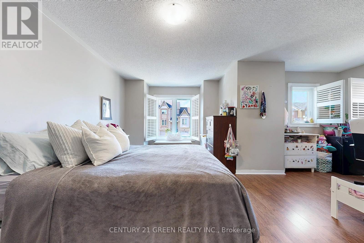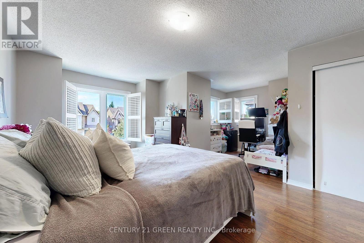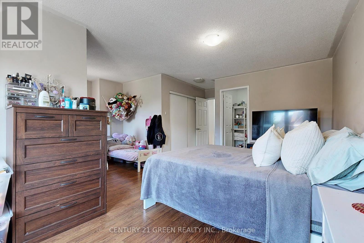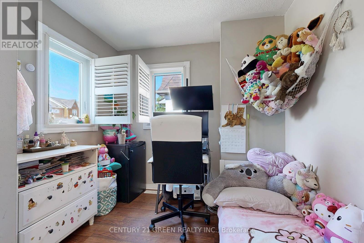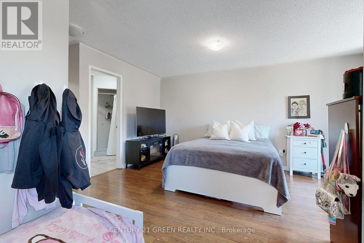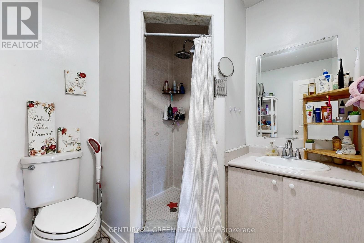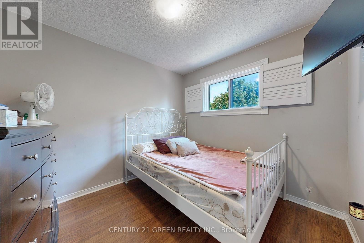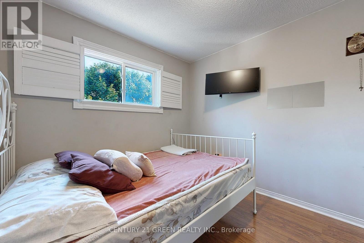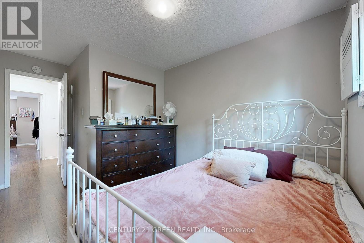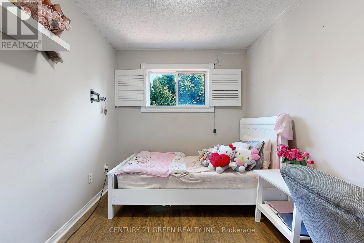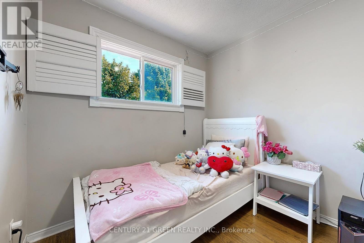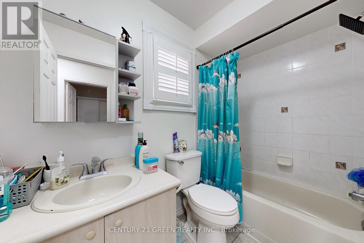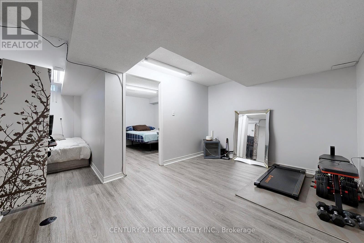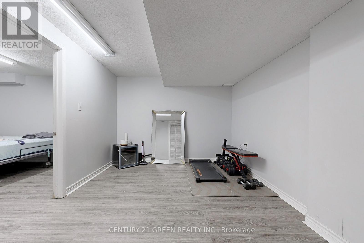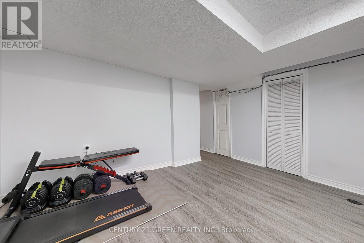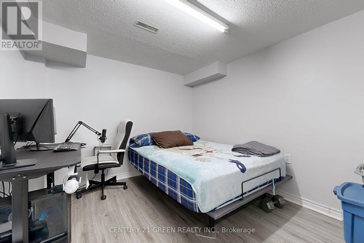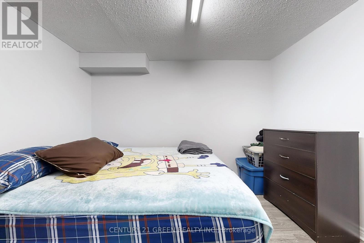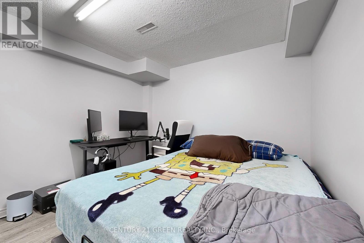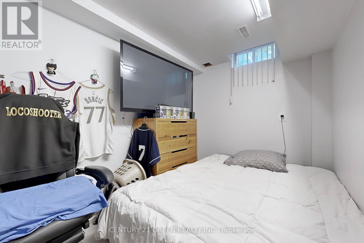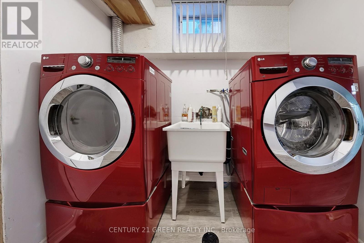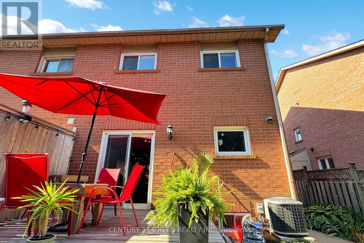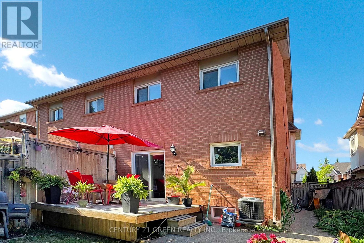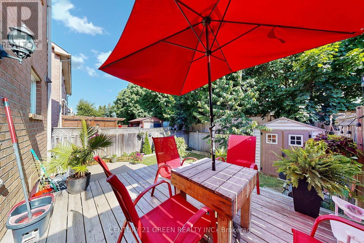4 Bedroom
3 Bathroom
1100 - 1500 sqft
Central Air Conditioning
Forced Air
$995,000
Welcome Home To Your Delightful & Bright 3 + 1 Bedroom, 2.5 Bath Freehold End Unit Townhome. Nestled In A Kid-Friendly Neighbourhood In The Heart Of Maple. This Property Is Ideal For Families Seeking Space, Security And Comfort. As You Step Inside, You'll Be Greeted By Open Concept Living! Perfect For Family Gatherings And Entertaining. Featuring Convenient Garage Entry Into Home, Ample Counter Space, Moveable Kitchen Island And Walk Out To Your Newer Deck, Great For Summer BBQs! Fully Fenced Backyard Offers Privacy While You Relax On Your Deck Or Work On Your Garden, Complete With Storage Shed. The Spacious Primary Bedroom Boasts An Ensuite Bathroom While The Additional Bedrooms Are Excellent For Kids, Guests, Or Even A Home Office. Basement Is Finished With A Rec Room And Additional Bedroom(s) If You Need To Spread Out! Location Is Everything! Close To Top-Rated Schools, Grocery, Banks, Hospital, Transit, HWY, Parks And Everything You Need! Adrenaline Rush Anyone? You're In Luck, Canada's Wonderland Only Minutes Away. Scared Of Heights? I Got You! Hit Vaughan Mills With Your Bestie Visa For The Rush Of Super Deals And Fun Shopping. Don't Miss This Fantastic Opportunity To Call This One Your Very Own. (id:60365)
Property Details
|
MLS® Number
|
N12248553 |
|
Property Type
|
Single Family |
|
Community Name
|
Maple |
|
EquipmentType
|
Water Heater |
|
ParkingSpaceTotal
|
3 |
|
RentalEquipmentType
|
Water Heater |
Building
|
BathroomTotal
|
3 |
|
BedroomsAboveGround
|
3 |
|
BedroomsBelowGround
|
1 |
|
BedroomsTotal
|
4 |
|
Appliances
|
Dryer, Garage Door Opener, Stove, Washer, Window Coverings, Refrigerator |
|
BasementDevelopment
|
Finished |
|
BasementType
|
N/a (finished) |
|
ConstructionStyleAttachment
|
Attached |
|
CoolingType
|
Central Air Conditioning |
|
ExteriorFinish
|
Brick |
|
FlooringType
|
Laminate |
|
FoundationType
|
Concrete, Brick |
|
HalfBathTotal
|
1 |
|
HeatingFuel
|
Natural Gas |
|
HeatingType
|
Forced Air |
|
StoriesTotal
|
2 |
|
SizeInterior
|
1100 - 1500 Sqft |
|
Type
|
Row / Townhouse |
|
UtilityWater
|
Municipal Water |
Parking
Land
|
Acreage
|
No |
|
Sewer
|
Sanitary Sewer |
|
SizeDepth
|
90 Ft ,7 In |
|
SizeFrontage
|
25 Ft ,8 In |
|
SizeIrregular
|
25.7 X 90.6 Ft |
|
SizeTotalText
|
25.7 X 90.6 Ft |
|
ZoningDescription
|
Residential |
Rooms
| Level |
Type |
Length |
Width |
Dimensions |
|
Second Level |
Primary Bedroom |
5.4 m |
3.05 m |
5.4 m x 3.05 m |
|
Second Level |
Bedroom 2 |
3.88 m |
2.47 m |
3.88 m x 2.47 m |
|
Second Level |
Bedroom 3 |
3 m |
2.7 m |
3 m x 2.7 m |
|
Basement |
Recreational, Games Room |
3.05 m |
3.05 m |
3.05 m x 3.05 m |
|
Basement |
Bedroom |
3 m |
2.95 m |
3 m x 2.95 m |
|
Main Level |
Kitchen |
5.28 m |
3.45 m |
5.28 m x 3.45 m |
|
Main Level |
Living Room |
5.28 m |
3 m |
5.28 m x 3 m |
|
Main Level |
Dining Room |
5.28 m |
3.05 m |
5.28 m x 3.05 m |
https://www.realtor.ca/real-estate/28528035/57-kelso-crescent-vaughan-maple-maple

