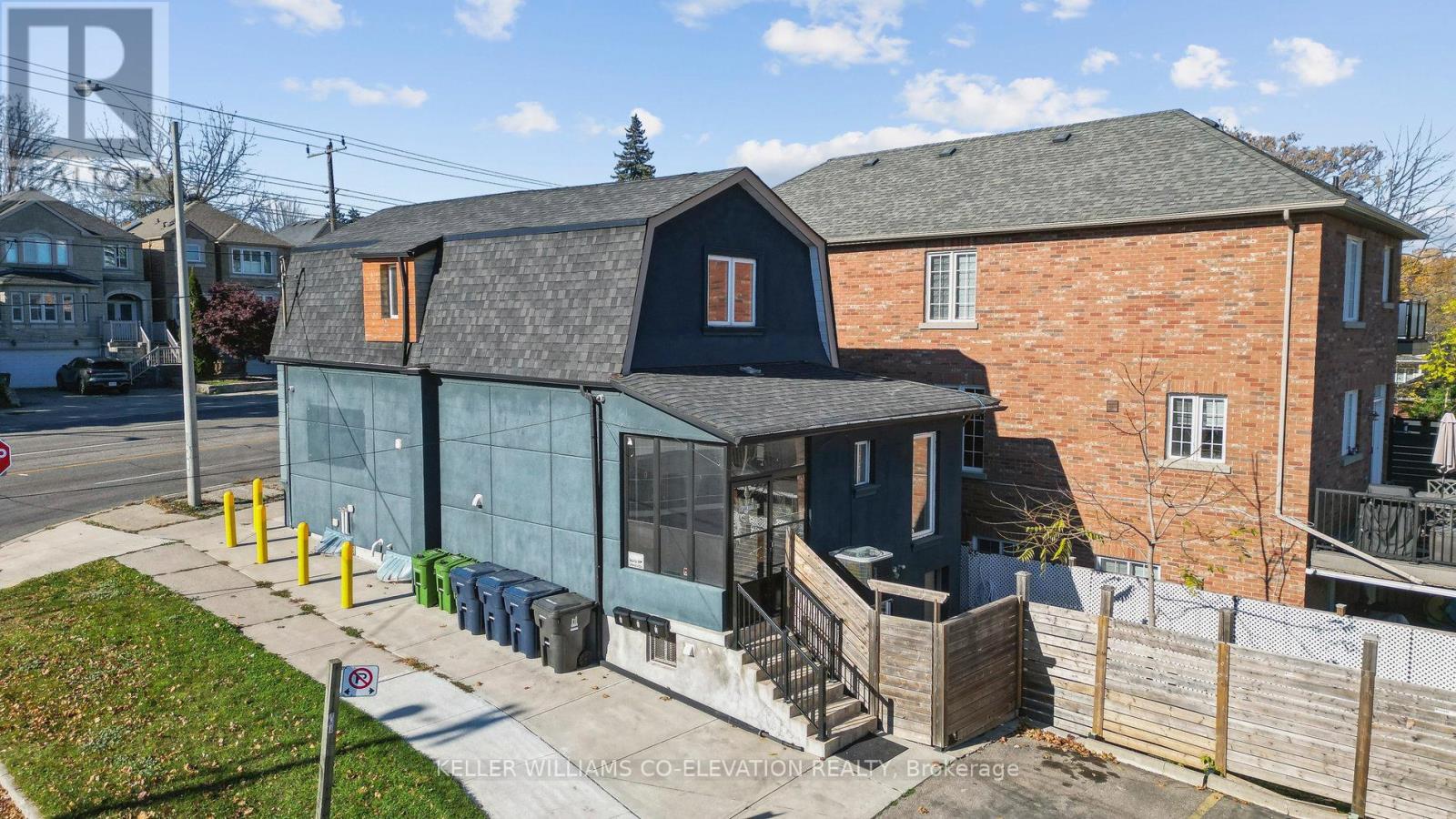Basement - 681 Scarlett Road Toronto, Ontario M9P 2T3
$1,850 Monthly
Excellent Location- Beautiful Family Unit 1 bedroom, lower level unit, Laundry ensuite, huge 3 pce bath, Lovely shared backyard with patio and room for bbq with friends. Spacious open-concept living.dining areas , 1 parking spaces on driveway. Laminate and tile floors. Location is great with TTC at the door, close to schools, highways, all amenities. Virtual Staging has been used. Enjoy ensuite laundry room in very large unit. Not to be missed - Book your showing today!! At this time entire building can be rented (inquire with listing agent for Upper, main and lower levels. Heat, central air and water is included with tenant is responsible for hydro(separate meter) (id:60365)
Property Details
| MLS® Number | W12248785 |
| Property Type | Multi-family |
| Community Name | Humber Heights |
| AmenitiesNearBy | Schools, Public Transit, Place Of Worship, Park |
| CommunityFeatures | School Bus |
| Features | Carpet Free |
| ParkingSpaceTotal | 1 |
Building
| BathroomTotal | 1 |
| BedroomsAboveGround | 1 |
| BedroomsTotal | 1 |
| Age | 51 To 99 Years |
| Appliances | Dryer, Stove, Washer, Window Coverings, Refrigerator |
| BasementDevelopment | Finished |
| BasementFeatures | Walk Out |
| BasementType | N/a (finished) |
| CoolingType | Central Air Conditioning |
| ExteriorFinish | Stucco, Brick |
| FlooringType | Laminate, Tile |
| FoundationType | Block |
| HeatingFuel | Natural Gas |
| HeatingType | Forced Air |
| StoriesTotal | 2 |
| SizeInterior | 700 - 1100 Sqft |
| Type | Duplex |
| UtilityWater | Municipal Water |
Parking
| No Garage |
Land
| Acreage | No |
| LandAmenities | Schools, Public Transit, Place Of Worship, Park |
| Sewer | Sanitary Sewer |
| SizeDepth | 112 Ft ,6 In |
| SizeFrontage | 30 Ft |
| SizeIrregular | 30 X 112.5 Ft |
| SizeTotalText | 30 X 112.5 Ft |
Rooms
| Level | Type | Length | Width | Dimensions |
|---|---|---|---|---|
| Basement | Bedroom | 4.8 m | 3.89 m | 4.8 m x 3.89 m |
| Basement | Living Room | 4.93 m | 5.69 m | 4.93 m x 5.69 m |
| Basement | Dining Room | 4.93 m | 5.69 m | 4.93 m x 5.69 m |
| Basement | Kitchen | 1.57 m | 3.15 m | 1.57 m x 3.15 m |
| Basement | Laundry Room | 2.79 m | 2.64 m | 2.79 m x 2.64 m |
| Basement | Bathroom | 1.88 m | 2.64 m | 1.88 m x 2.64 m |
Natalie Lewicky
Salesperson
2100 Bloor St W #7b
Toronto, Ontario M6S 1M7























