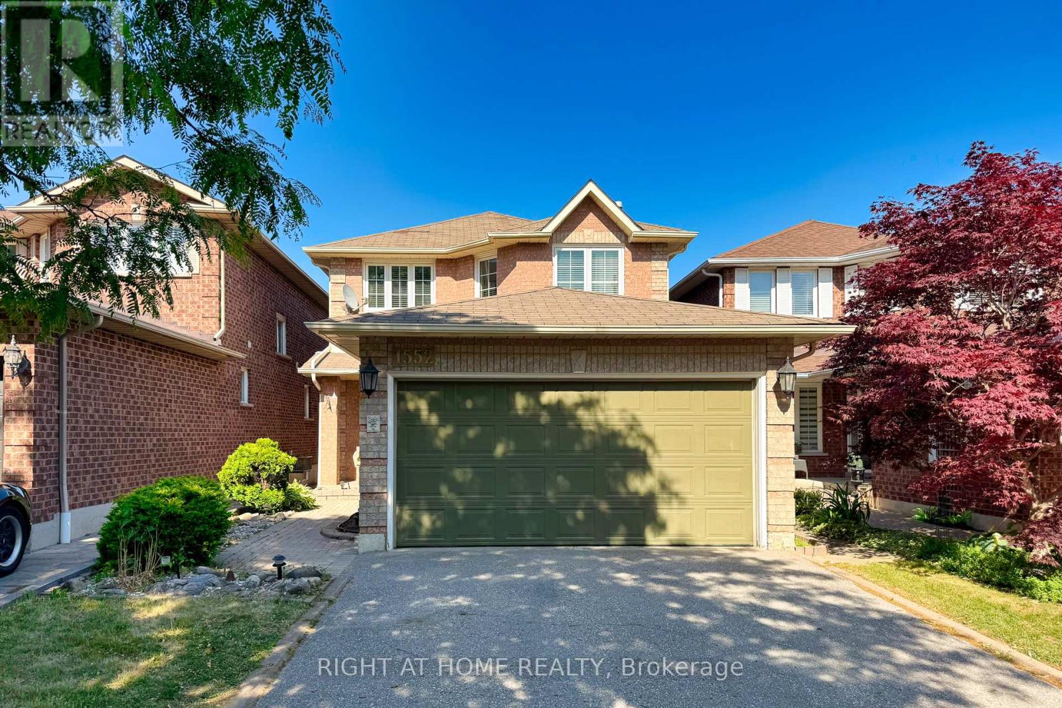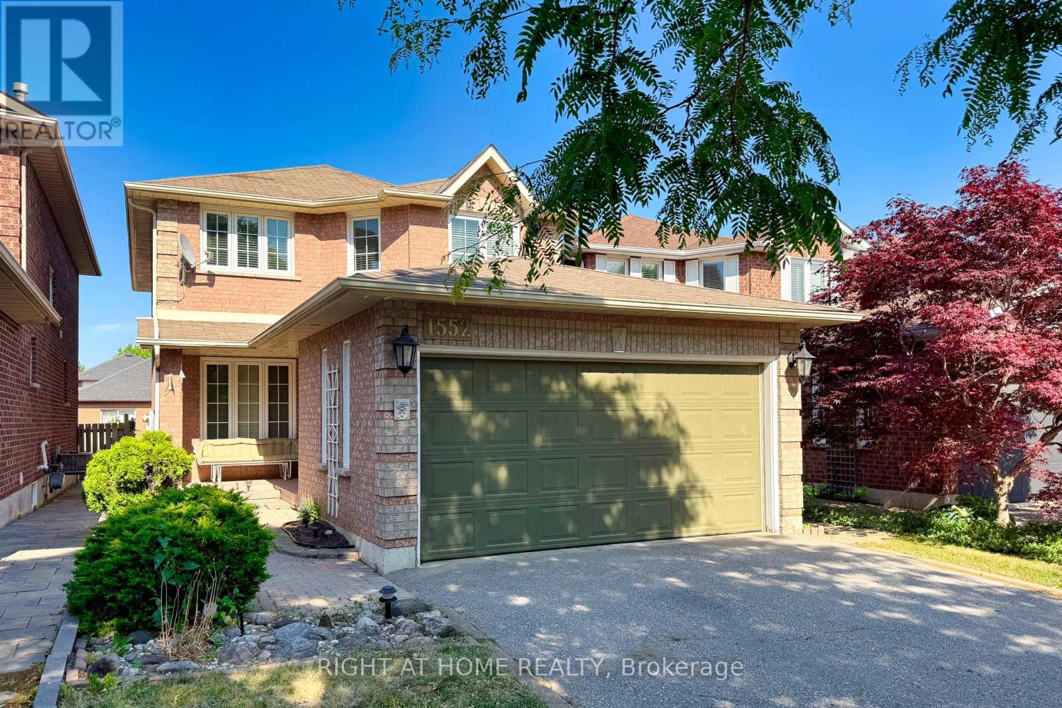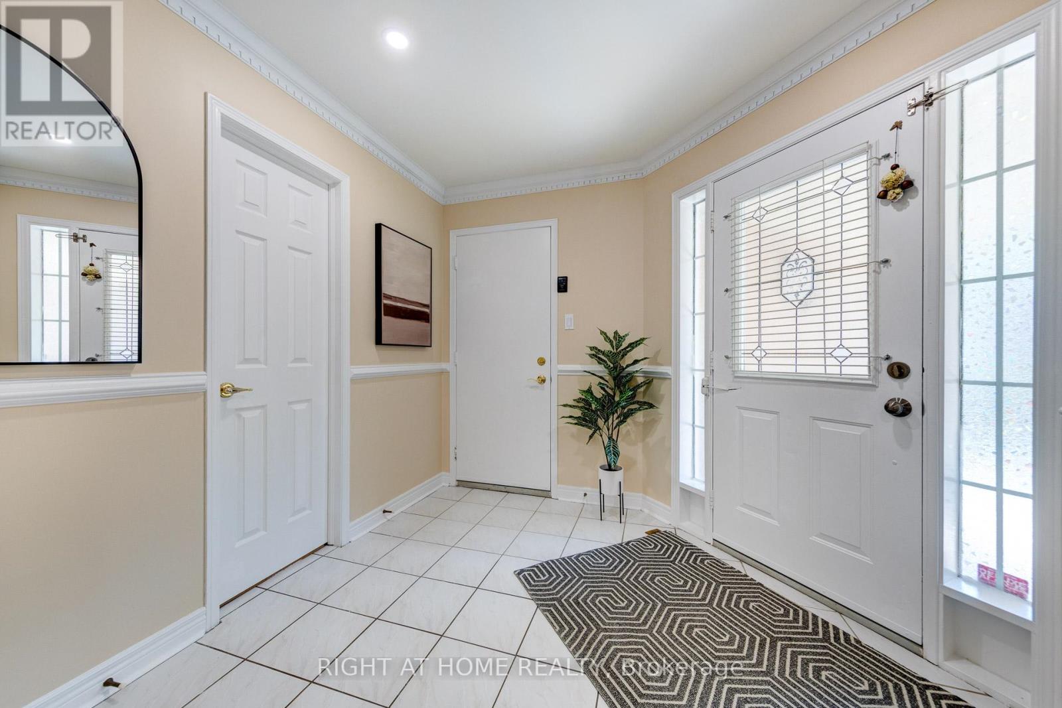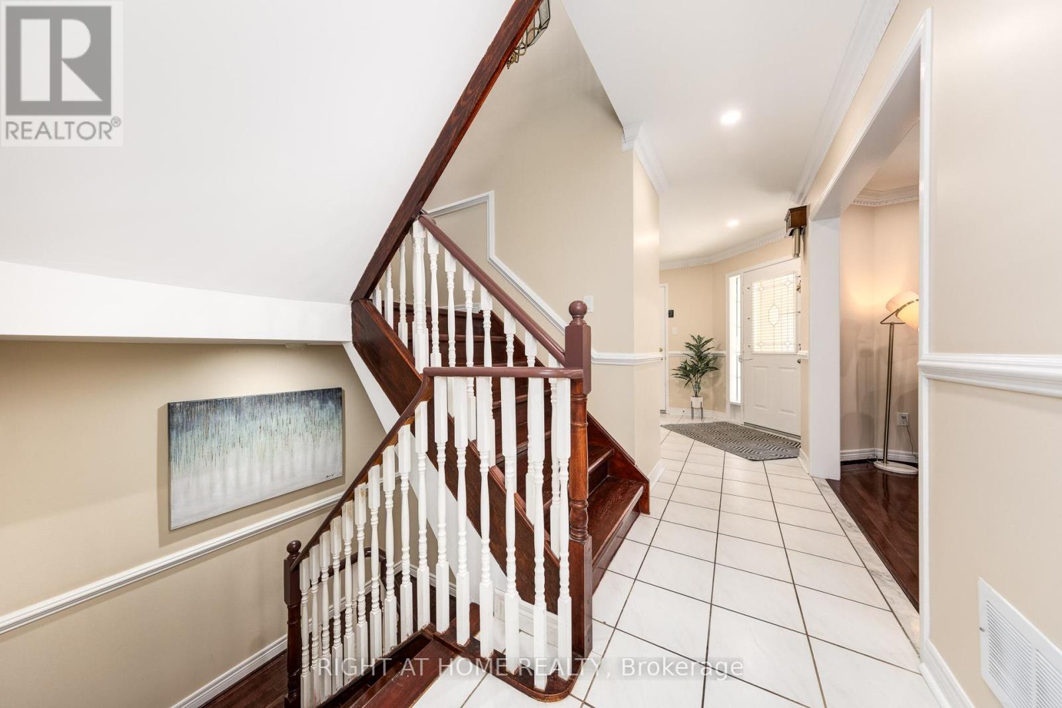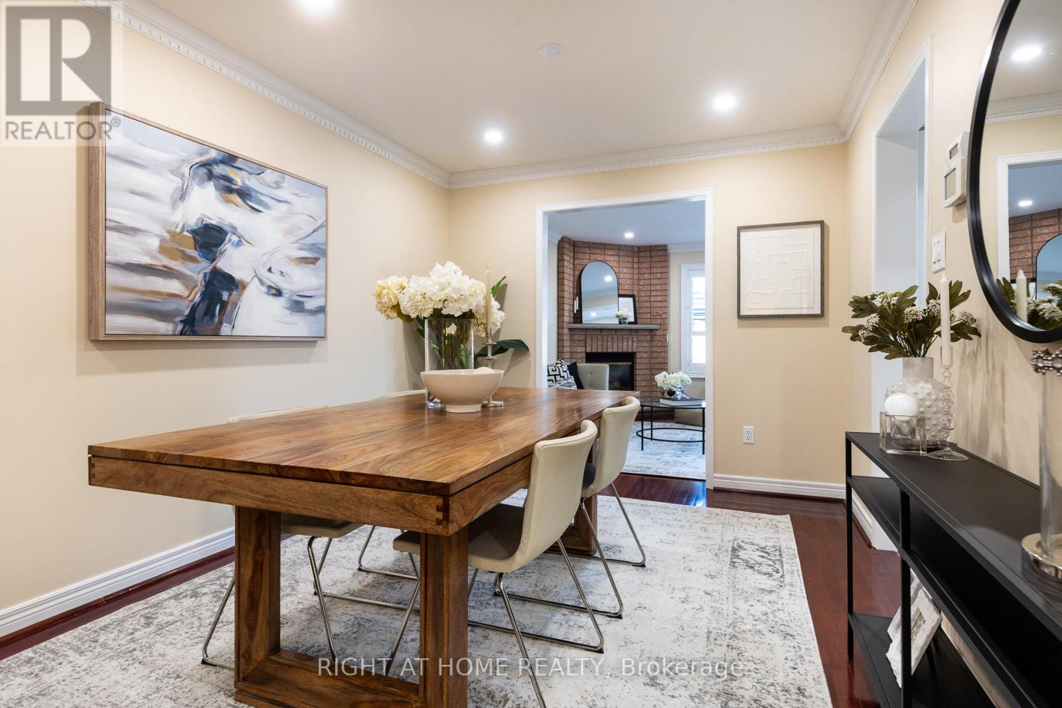1552 Otonabee Drive Pickering, Ontario L1V 6T6
$1,070,000
Well-maintained, Modern family home, Rare Opportunity To Own This Upgraded, Spacious Detached Home Situated In A Serene And in one of Pickering's most sought- after Communities. Gleaming Hardwood Floors. Pot Lights, Stunning Kitchen Features S/S. Appliances + Granite; Overlooking Breathtaking Deck With Private Yard! Generously Sized Bedrooms, Large Garage, Finished Basement with one bed room, one washroom, Features Potlights Throughout W/ Wet Bar. Built By Greystone Homes. Close To Schools, Park, Shopping, Hwy 401, University Of Toronto. Listing price that are cheaper than the market price. Welcome to Showing Beautiful House (id:60365)
Property Details
| MLS® Number | E12246167 |
| Property Type | Single Family |
| Community Name | Amberlea |
| Features | Carpet Free |
| ParkingSpaceTotal | 4 |
Building
| BathroomTotal | 4 |
| BedroomsAboveGround | 3 |
| BedroomsBelowGround | 1 |
| BedroomsTotal | 4 |
| Age | 16 To 30 Years |
| Appliances | Dishwasher, Dryer, Microwave, Stove |
| BasementDevelopment | Finished |
| BasementType | N/a (finished) |
| ConstructionStyleAttachment | Detached |
| CoolingType | Central Air Conditioning |
| ExteriorFinish | Brick, Brick Facing |
| FireplacePresent | Yes |
| FireplaceTotal | 1 |
| FlooringType | Ceramic, Hardwood, Laminate |
| FoundationType | Unknown |
| HalfBathTotal | 1 |
| HeatingFuel | Natural Gas |
| HeatingType | Forced Air |
| StoriesTotal | 2 |
| SizeInterior | 1500 - 2000 Sqft |
| Type | House |
| UtilityWater | Municipal Water |
Parking
| Attached Garage | |
| Garage |
Land
| Acreage | No |
| Sewer | Sanitary Sewer |
| SizeDepth | 113 Ft |
| SizeFrontage | 29 Ft ,7 In |
| SizeIrregular | 29.6 X 113 Ft |
| SizeTotalText | 29.6 X 113 Ft |
| ZoningDescription | Residential |
Rooms
| Level | Type | Length | Width | Dimensions |
|---|---|---|---|---|
| Second Level | Primary Bedroom | 6.28 m | 4.08 m | 6.28 m x 4.08 m |
| Second Level | Bedroom 2 | 3.93 m | 2.71 m | 3.93 m x 2.71 m |
| Second Level | Bedroom 3 | 3.73 m | 2.67 m | 3.73 m x 2.67 m |
| Basement | Recreational, Games Room | 10.9 m | 3.18 m | 10.9 m x 3.18 m |
| Basement | Bedroom 4 | 10.9 m | 3.18 m | 10.9 m x 3.18 m |
| Main Level | Kitchen | 3.11 m | 2.93 m | 3.11 m x 2.93 m |
| Main Level | Foyer | 2.73 m | 2.42 m | 2.73 m x 2.42 m |
| Main Level | Living Room | 6.06 m | 3.33 m | 6.06 m x 3.33 m |
| Main Level | Dining Room | 3.03 m | 2.42 m | 3.03 m x 2.42 m |
https://www.realtor.ca/real-estate/28522827/1552-otonabee-drive-pickering-amberlea-amberlea
Bill Won Gyu Choi
Salesperson
1550 16th Avenue Bldg B Unit 3 & 4
Richmond Hill, Ontario L4B 3K9

