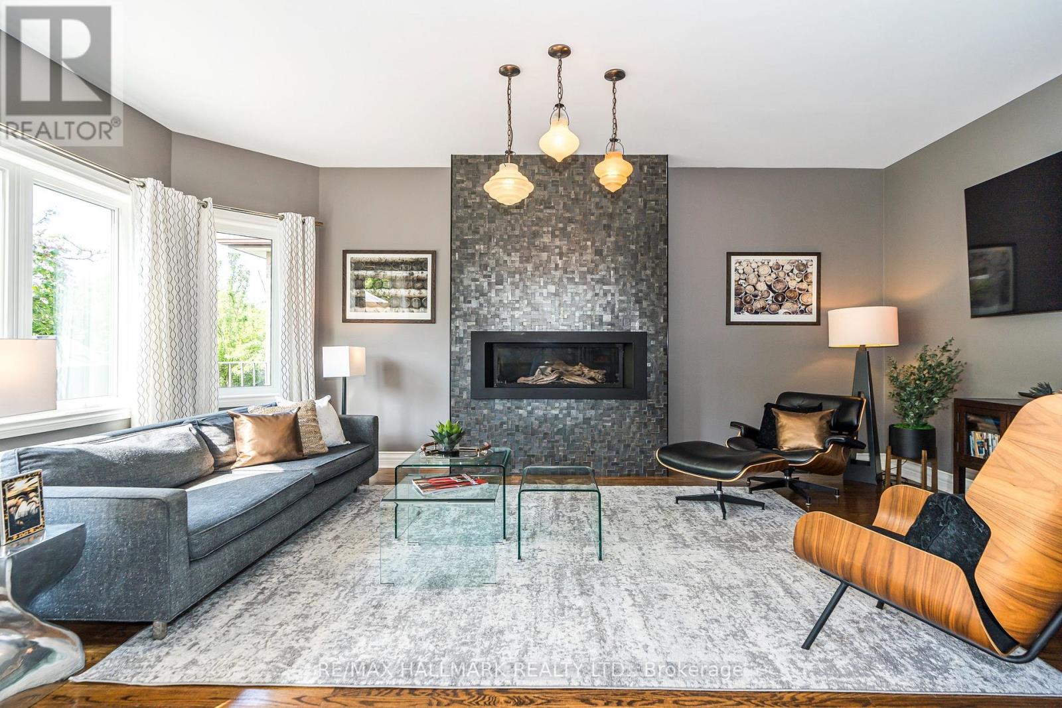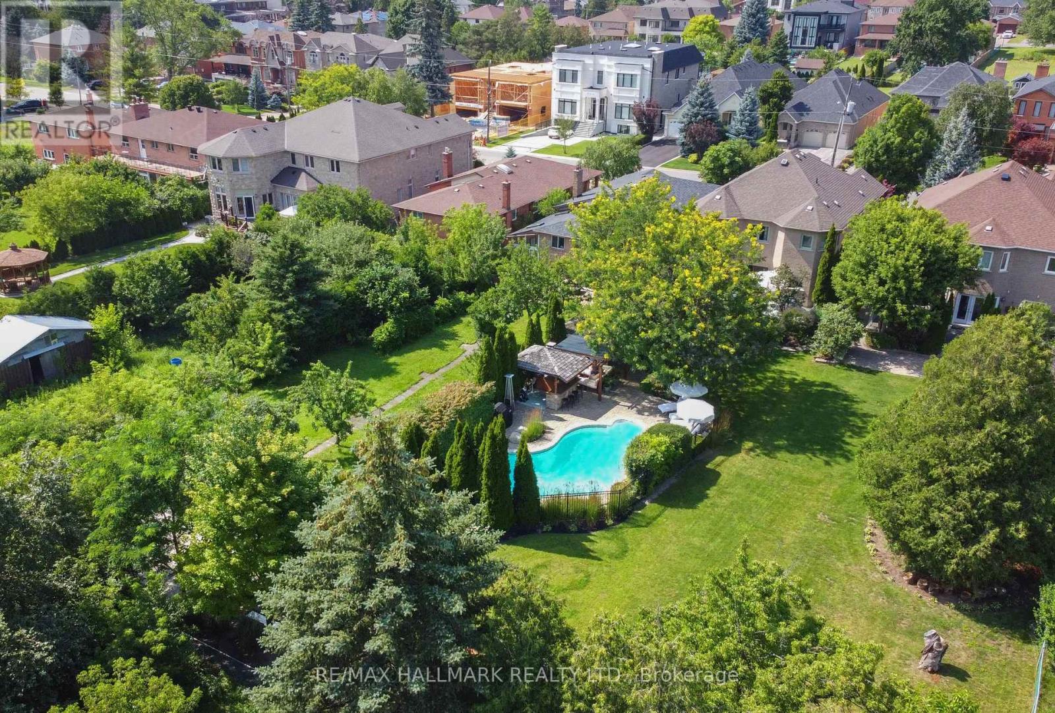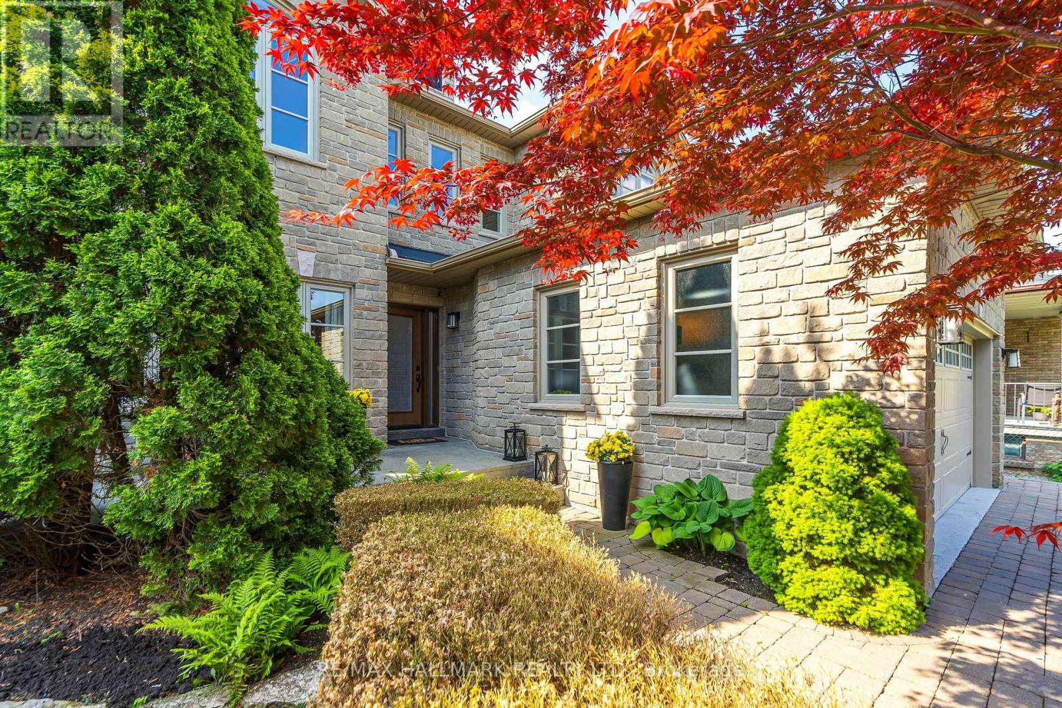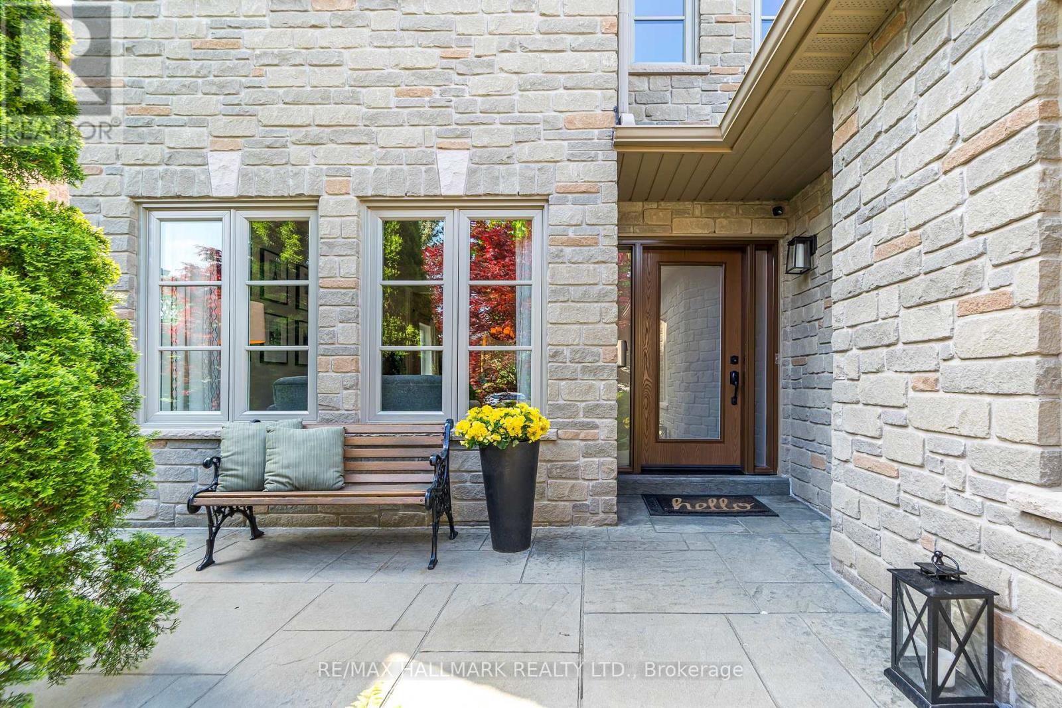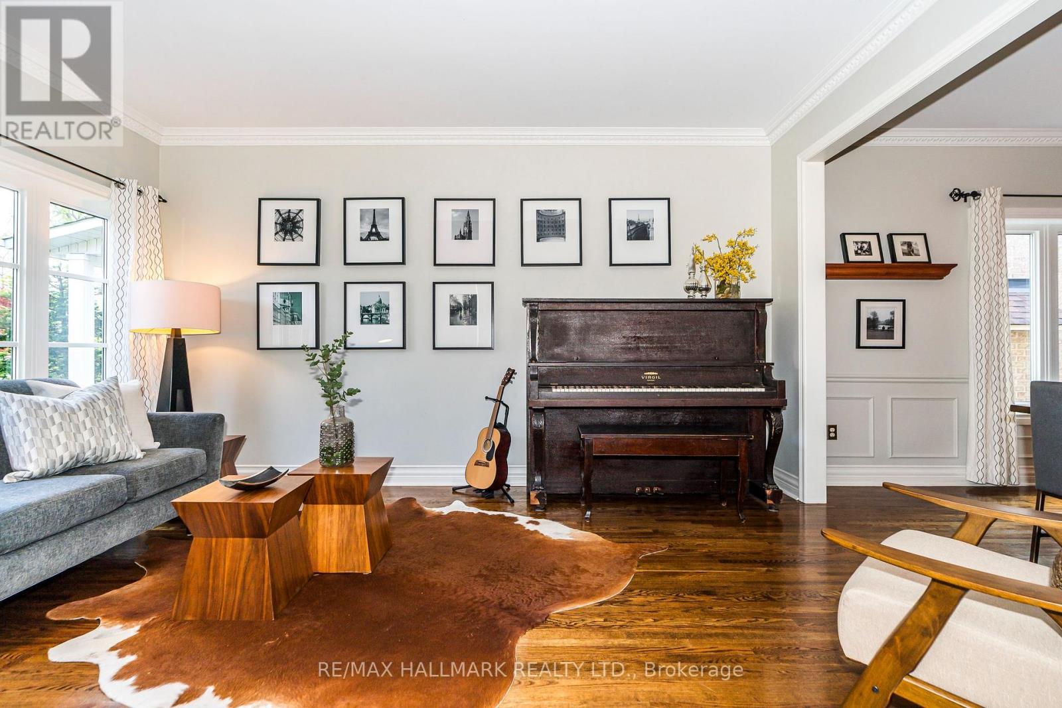111 Oak Avenue Richmond Hill, Ontario L4C 6R6
$2,750,000
Stunning Four-Bedroom Contemporary Home On Spacious Deep Lot, 246' With Gated, Inground Salt-Water Pool and Beautifully Manicured Lawns Complete With Irrigation System. This Property Is In Desirable South Richvale, Richmond Hill and Situated In A Mature Family-Oriented Neighbourhood With Gorgeous Curb Appeal. Four Well-Appointed Bedrooms Are on the Second Level Easily Accessed By The Beautiful Circular Wood Staircase Opening To A Light-Filled Landing Overlooking The Main Foyer. Two Bedrooms Feature Different Hand-Painted Wall Murals In Adorable Farm And Cheerful Country Garden Themes. Retreat To Your Primary Bedroom With Spa-Like Ensuite, Walk-In Closet, Large Picture Windows And Sitting Area In A Room Accommodating A King-Sized Bed. The Primary Bathroom Has A Standalone soaker Tub And Large Glassed-In Shower As Well As Two Wall-Mounted Soft Close Floating Vanities. The Main Central Staircase Leads Down To The Spacious Basement And Features A Large L-Shaped Rec-Room / Games Room With Gas Fireplace, Kitchenette, And Large Island For All Your Entertaining Needs. Custom Puppet Theatre In Games Room. New Pool Liner Has Been Installed In June 2025-From Pioneer Pools Platinum Series, Sunburst With Oyster Bay Pattern. CHECK OUT THE VIDEO!-From 2024 (id:60365)
Property Details
| MLS® Number | N12246161 |
| Property Type | Single Family |
| Community Name | South Richvale |
| AmenitiesNearBy | Hospital, Park, Public Transit, Schools |
| CommunityFeatures | Community Centre |
| EquipmentType | Water Heater |
| Features | Carpet Free, Gazebo |
| ParkingSpaceTotal | 6 |
| PoolType | Inground Pool |
| RentalEquipmentType | Water Heater |
| Structure | Shed |
Building
| BathroomTotal | 4 |
| BedroomsAboveGround | 4 |
| BedroomsTotal | 4 |
| Age | 16 To 30 Years |
| Amenities | Fireplace(s) |
| Appliances | Garage Door Opener Remote(s), Central Vacuum |
| BasementDevelopment | Finished |
| BasementType | Full (finished) |
| ConstructionStyleAttachment | Detached |
| CoolingType | Central Air Conditioning |
| ExteriorFinish | Brick, Stone |
| FireProtection | Smoke Detectors, Alarm System |
| FireplacePresent | Yes |
| FireplaceTotal | 2 |
| FlooringType | Hardwood, Parquet, Laminate, Ceramic |
| FoundationType | Block |
| HalfBathTotal | 1 |
| HeatingFuel | Natural Gas |
| HeatingType | Forced Air |
| StoriesTotal | 2 |
| SizeInterior | 2500 - 3000 Sqft |
| Type | House |
| UtilityWater | Municipal Water |
Parking
| Attached Garage | |
| Garage |
Land
| Acreage | No |
| LandAmenities | Hospital, Park, Public Transit, Schools |
| LandscapeFeatures | Landscaped, Lawn Sprinkler |
| Sewer | Sanitary Sewer |
| SizeDepth | 246 Ft ,10 In |
| SizeFrontage | 45 Ft |
| SizeIrregular | 45 X 246.9 Ft |
| SizeTotalText | 45 X 246.9 Ft |
| ZoningDescription | R2 |
Rooms
| Level | Type | Length | Width | Dimensions |
|---|---|---|---|---|
| Second Level | Primary Bedroom | 4.65 m | 6.35 m | 4.65 m x 6.35 m |
| Second Level | Bedroom 2 | 3.89 m | 3.07 m | 3.89 m x 3.07 m |
| Basement | Recreational, Games Room | 4.6 m | 6.4 m | 4.6 m x 6.4 m |
| Basement | Games Room | 6.22 m | 3.15 m | 6.22 m x 3.15 m |
| Ground Level | Living Room | 4.32 m | 3.07 m | 4.32 m x 3.07 m |
| Ground Level | Bedroom 3 | 4.52 m | 3.12 m | 4.52 m x 3.12 m |
| Ground Level | Bedroom 4 | 3.63 m | 2.97 m | 3.63 m x 2.97 m |
| Ground Level | Dining Room | 3.96 m | 3.2 m | 3.96 m x 3.2 m |
| Ground Level | Kitchen | 3.61 m | 2.34 m | 3.61 m x 2.34 m |
| Ground Level | Eating Area | 3.61 m | 2.34 m | 3.61 m x 2.34 m |
| Ground Level | Family Room | 5.82 m | 3.51 m | 5.82 m x 3.51 m |
| Ground Level | Office | 3.35 m | 2.9 m | 3.35 m x 2.9 m |
| Ground Level | Laundry Room | 2.08 m | 3 m | 2.08 m x 3 m |
| Ground Level | Foyer | 3.82 m | 3.51 m | 3.82 m x 3.51 m |
Brian Kirwin Reece
Salesperson
630 Danforth Ave
Toronto, Ontario M4K 1R3

