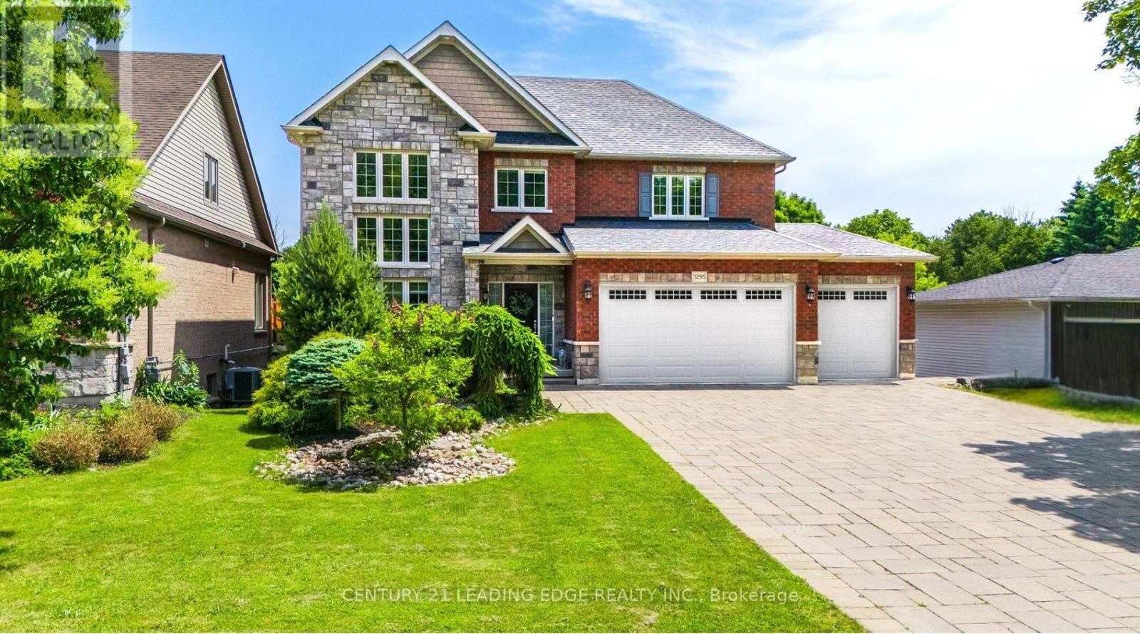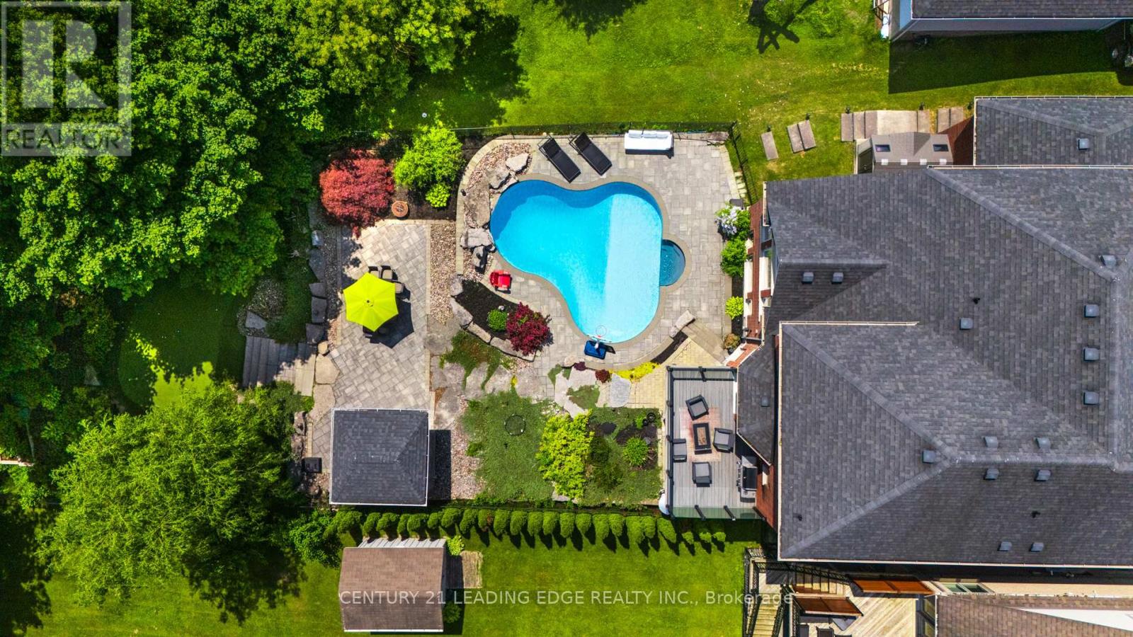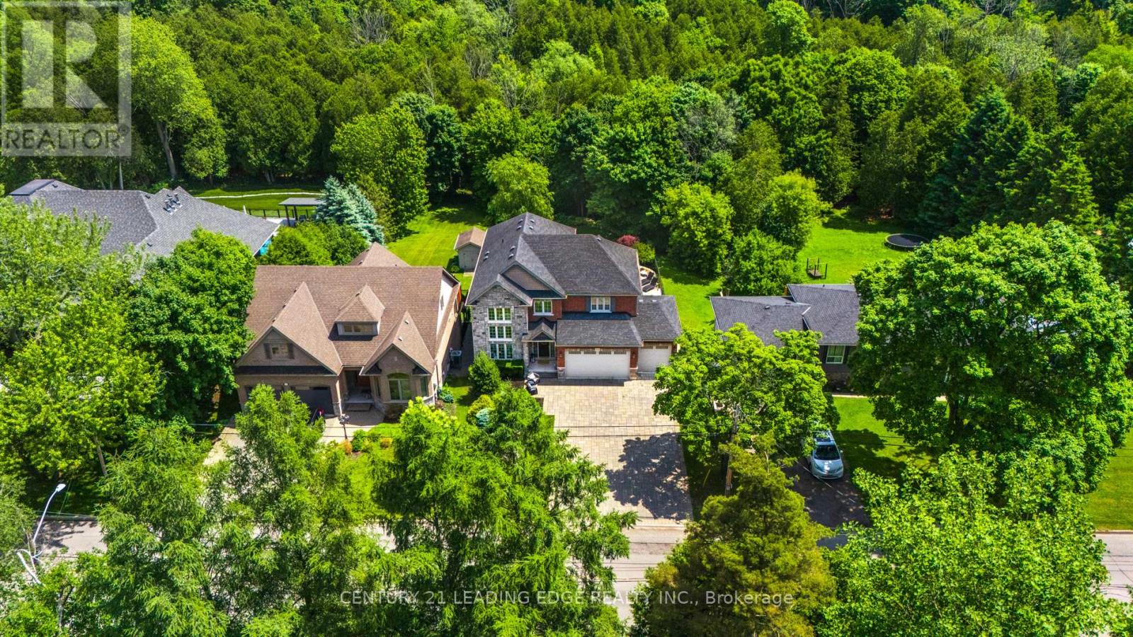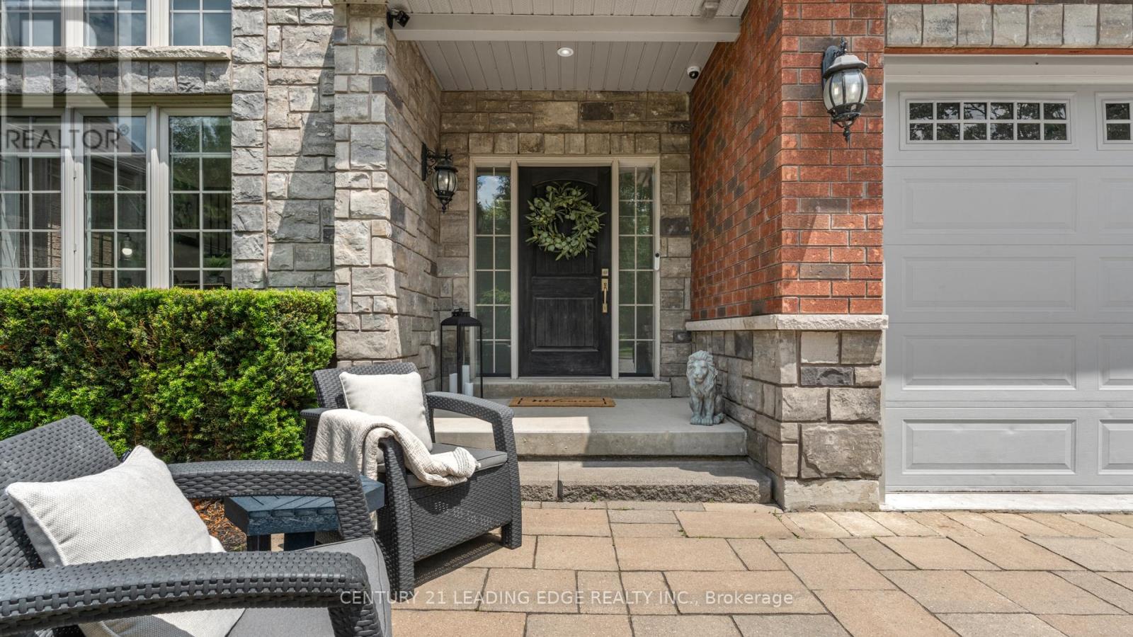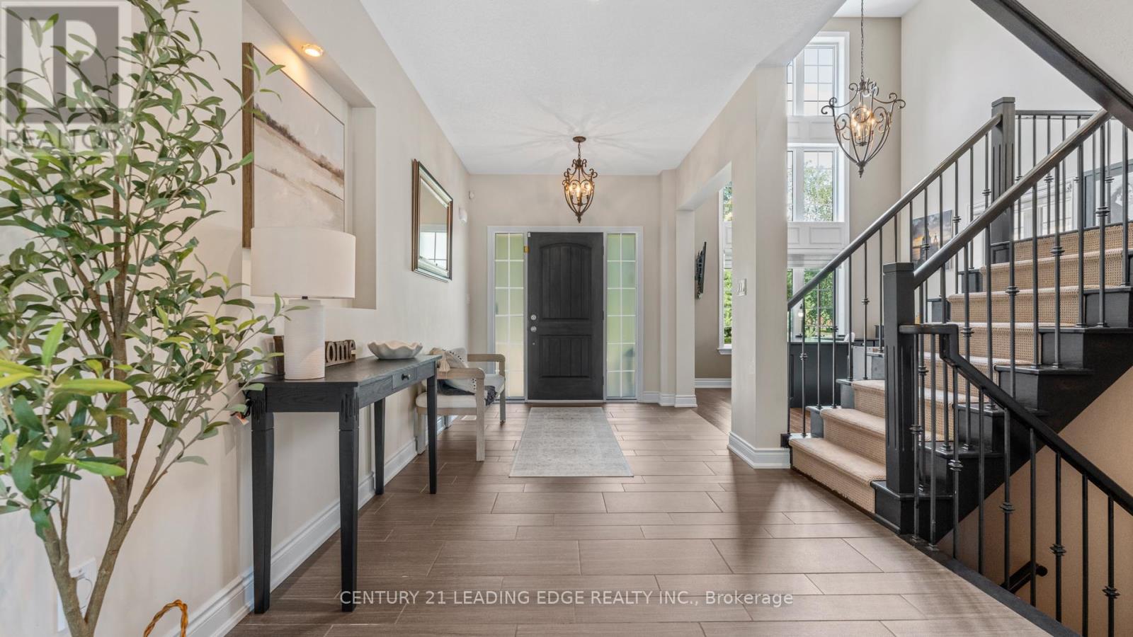3295 Tooley Road Clarington, Ontario L1E 2K1
$1,899,999
This custom-built 2-storey home is set on a deep lot on the desirable Tooley Rd. Boasting over 4,000 sqft of luxury living space, this property features 4 + 1 beds, 4 baths, & resort-style amenities. Vaulted ceilings grace both living & family rooms, complemented by pot lights and gleaming hardwood floors. The gourmet kitchen showcases breakfast bar, granite countertops and s/s appliances, opening onto a breakfast nook with walk-out access to deck overlooking the backyard. The expansive sunken main-level family room includes a cozy gas fireplace. Main-level laundry room with access to garage. The primary suite is a serene retreat with 2 separate walk-in closets, coffered ceilings, & 5pc ensuite. A decadent finished walk-out basement includes a theatre-like rec room with 103'' projection screen, pool table, & custom built stone bar. This space overlooks the backyard & is ideal for entertaining all ages. Enjoy your private in-ground pool, accompanied by a cabana- perfect for relaxing or hosting summer get-togethers. Experience premium sound with a professionally installed, built-in surround sound system on the main level, basement, & extending seamlessly into the backyard. With no expense spared, this custom audio setup transforms everyday living into a cinematic, immersive experience perfect for entertaining, movie nights, or relaxing outdoors with music at your fingertips. Take advantage of your own putting green backing onto a treed area & stream. The expansive lot offers privacy & green space, with a mix of brick & stone facade adding stately curb appeal. Additional outdoor perks include a garden shed & mature landscaping with in-ground sprinkler system. Attached 3 car garage & plenty of room for multiple vehicles in the private driveway. Tooley Rd is nestled between hwy 407 & 401, offering a mix of rural living & city amenities. It's located close to Pebblestone golf course, schools, grocery stores & many restaurants & shops to explore. (id:60365)
Open House
This property has open houses!
1:00 pm
Ends at:3:00 pm
1:00 pm
Ends at:3:00 pm
Property Details
| MLS® Number | E12246928 |
| Property Type | Single Family |
| Community Name | Courtice |
| AmenitiesNearBy | Golf Nearby |
| EquipmentType | Water Heater |
| Features | Wooded Area |
| ParkingSpaceTotal | 9 |
| PoolType | Inground Pool |
| RentalEquipmentType | Water Heater |
| Structure | Deck, Patio(s), Shed |
Building
| BathroomTotal | 4 |
| BedroomsAboveGround | 4 |
| BedroomsBelowGround | 1 |
| BedroomsTotal | 5 |
| Age | 6 To 15 Years |
| Amenities | Fireplace(s) |
| Appliances | Garage Door Opener Remote(s), Central Vacuum, Dishwasher, Dryer, Oven, Washer, Window Coverings, Refrigerator |
| BasementDevelopment | Finished |
| BasementFeatures | Walk Out |
| BasementType | Full (finished) |
| ConstructionStyleAttachment | Detached |
| CoolingType | Central Air Conditioning |
| ExteriorFinish | Brick, Stone |
| FireplacePresent | Yes |
| FoundationType | Unknown |
| HalfBathTotal | 1 |
| HeatingFuel | Natural Gas |
| HeatingType | Forced Air |
| StoriesTotal | 2 |
| SizeInterior | 2500 - 3000 Sqft |
| Type | House |
| UtilityWater | Municipal Water |
Parking
| Attached Garage | |
| Garage |
Land
| Acreage | No |
| FenceType | Fenced Yard |
| LandAmenities | Golf Nearby |
| LandscapeFeatures | Landscaped, Lawn Sprinkler |
| Sewer | Septic System |
| SizeDepth | 234 Ft ,1 In |
| SizeFrontage | 59 Ft |
| SizeIrregular | 59 X 234.1 Ft |
| SizeTotalText | 59 X 234.1 Ft |
| SurfaceWater | River/stream |
Rooms
| Level | Type | Length | Width | Dimensions |
|---|---|---|---|---|
| Basement | Recreational, Games Room | 4.06 m | 6.99 m | 4.06 m x 6.99 m |
| Basement | Bedroom 5 | 3.62 m | 3.53 m | 3.62 m x 3.53 m |
| Main Level | Kitchen | 6.6 m | 3.94 m | 6.6 m x 3.94 m |
| Main Level | Family Room | 4.52 m | 5.08 m | 4.52 m x 5.08 m |
| Main Level | Living Room | 3.45 m | 3.61 m | 3.45 m x 3.61 m |
| Main Level | Dining Room | 3.52 m | 3.66 m | 3.52 m x 3.66 m |
| Main Level | Laundry Room | 2.74 m | 3.18 m | 2.74 m x 3.18 m |
| Upper Level | Primary Bedroom | 4.06 m | 5.21 m | 4.06 m x 5.21 m |
| Upper Level | Bedroom 2 | 3.32 m | 3.3 m | 3.32 m x 3.3 m |
| Upper Level | Bedroom 3 | 3.68 m | 3.76 m | 3.68 m x 3.76 m |
| Upper Level | Bedroom 4 | 3.81 m | 4.3 m | 3.81 m x 4.3 m |
Utilities
| Electricity | Installed |
https://www.realtor.ca/real-estate/28524607/3295-tooley-road-clarington-courtice-courtice
Sarah Dalton
Salesperson
408 Dundas St West
Whitby, Ontario L1N 2M7

