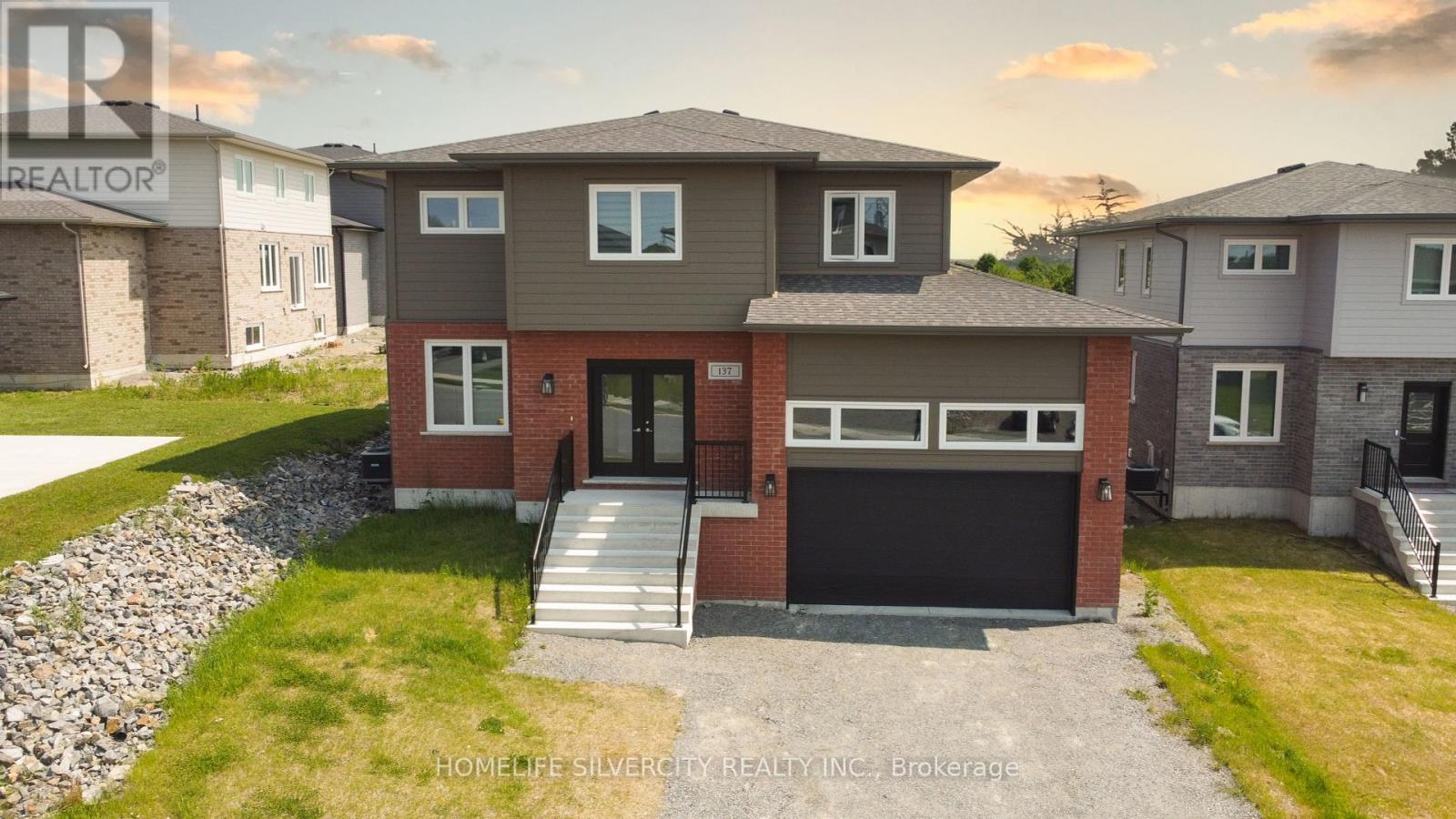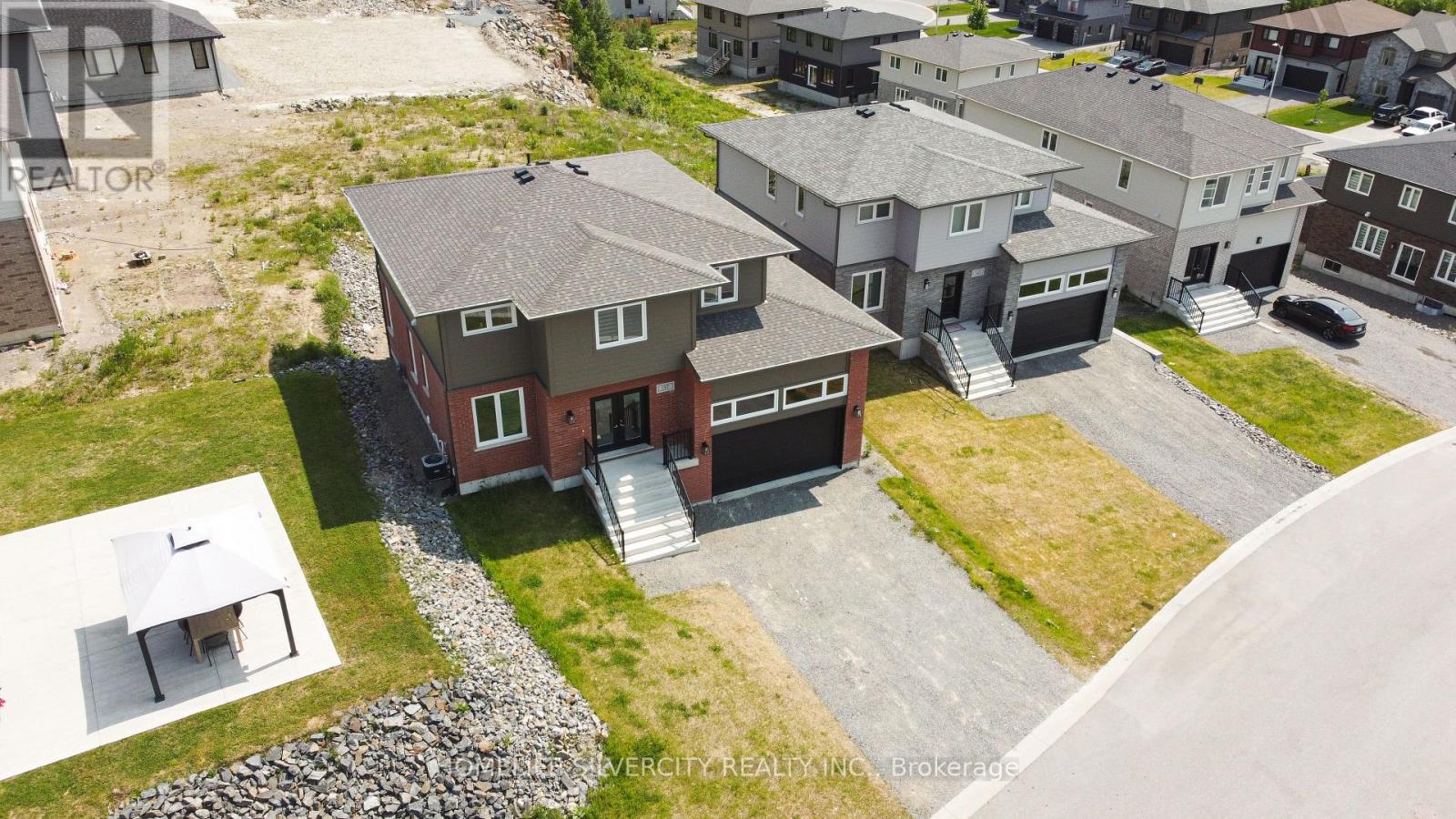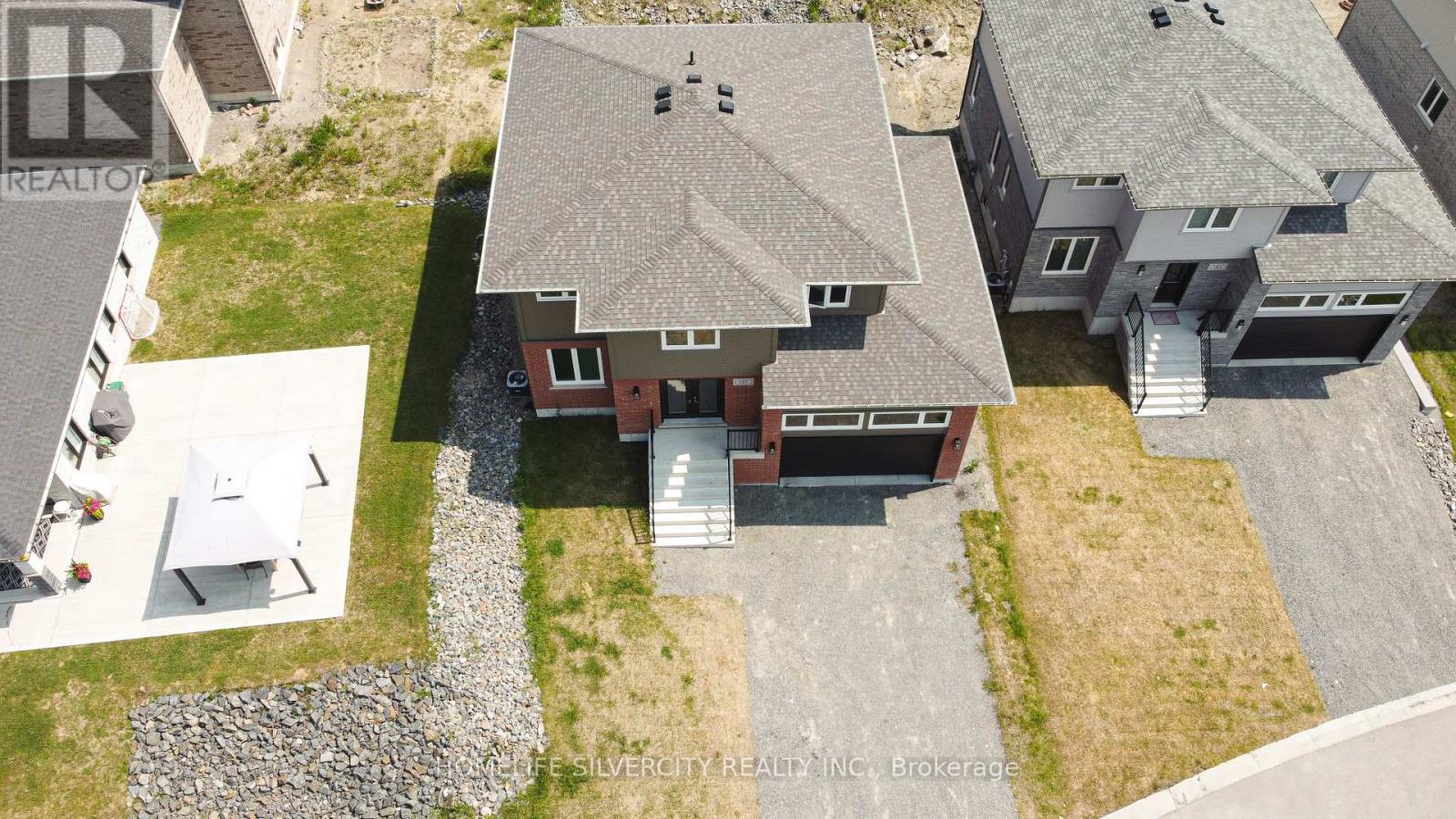137 Landreville Drive Sudbury Remote Area, Ontario P3A 0B5
$875,000
WELCOME to the Fairview Model redefines modern luxury with thoughtful upgrades and premium finishes throughout. This move-in-ready detached home is nestled in the heart of New Sudbury, offering exceptional quality, space, and convenience from day one.Step inside to a spacious foyer and a bright, open-concept main floor with soaring 9-foot ceilings that create an airy, inviting atmosphere. The gourmet kitchen is a true showstopper, an oversized walk-in pantry, and sleek contemporary finishes perfect for both everyday living and entertaining.The upper level features four generously sized bedrooms, two full bathrooms, and a second-floor laundry room for added convenience.Downstairs, the unfinished basement provides a blank canvas for your dream rec room, gym, or guest suite.Enjoy peace of mind with coverage under the Tarion New Home Warranty Program and an unbeatable location within walking distance to Timberwolf Golf club, Cambrian College, and the New Sudbury Shopping Centre, with schools, restaurants, and daily amenities just minutes away.Note: Virtual staging is used to help visualize the potential of this stunning home. (id:60365)
Property Details
| MLS® Number | X12245219 |
| Property Type | Single Family |
| AmenitiesNearBy | Public Transit, Schools |
| CommunityFeatures | Community Centre, School Bus |
| EquipmentType | Water Heater - Gas |
| Features | Irregular Lot Size, Carpet Free |
| ParkingSpaceTotal | 4 |
| RentalEquipmentType | Water Heater - Gas |
Building
| BathroomTotal | 3 |
| BedroomsAboveGround | 4 |
| BedroomsTotal | 4 |
| Age | 0 To 5 Years |
| BasementDevelopment | Unfinished |
| BasementType | N/a (unfinished) |
| ConstructionStyleAttachment | Detached |
| CoolingType | Central Air Conditioning |
| ExteriorFinish | Aluminum Siding, Brick |
| FireProtection | Smoke Detectors |
| FoundationType | Block |
| HalfBathTotal | 1 |
| HeatingFuel | Electric |
| HeatingType | Forced Air |
| StoriesTotal | 2 |
| SizeInterior | 2000 - 2500 Sqft |
| Type | House |
| UtilityWater | Municipal Water |
Parking
| Attached Garage | |
| Garage |
Land
| AccessType | Public Road |
| Acreage | No |
| LandAmenities | Public Transit, Schools |
| Sewer | Sanitary Sewer |
| SizeDepth | 124 Ft ,3 In |
| SizeFrontage | 56 Ft ,4 In |
| SizeIrregular | 56.4 X 124.3 Ft |
| SizeTotalText | 56.4 X 124.3 Ft |
| ZoningDescription | R1-5 |
Utilities
| Electricity | Installed |
| Sewer | Installed |
https://www.realtor.ca/real-estate/28520620/137-landreville-drive-sudbury-remote-area
Chirag Sharma
Salesperson
11775 Bramalea Rd #201
Brampton, Ontario L6R 3Z4

























