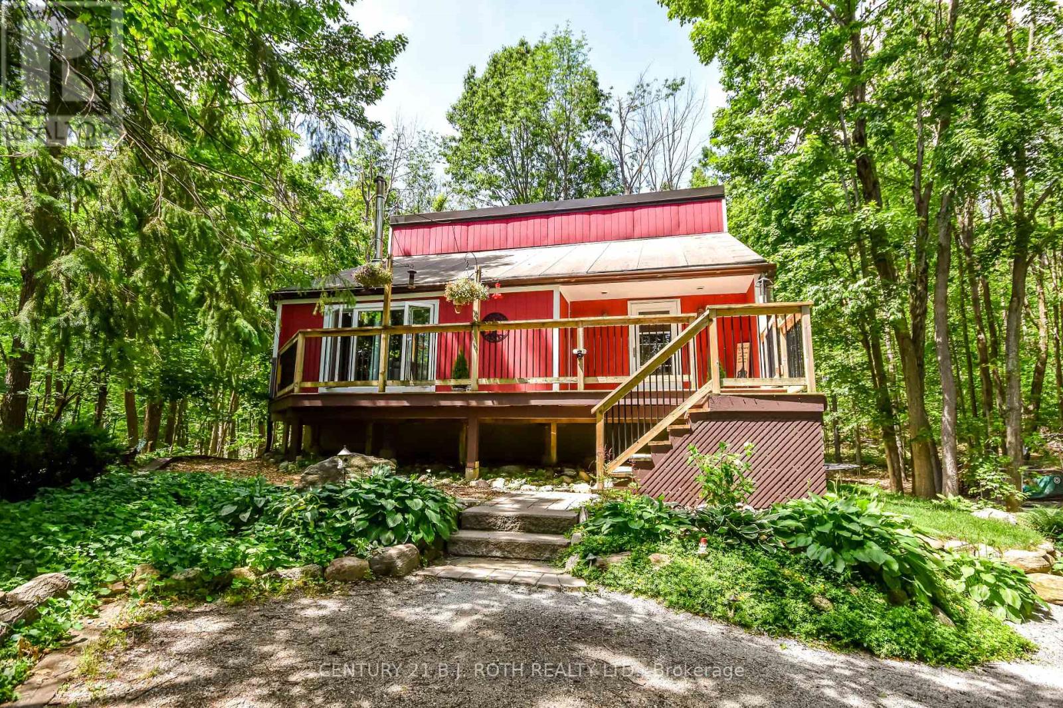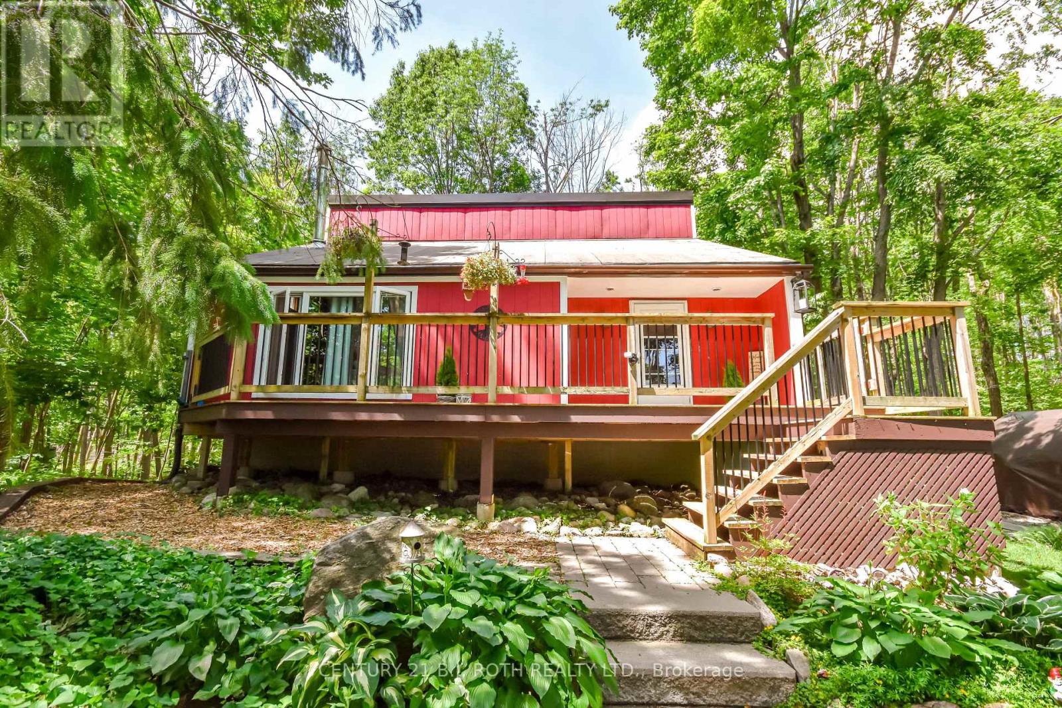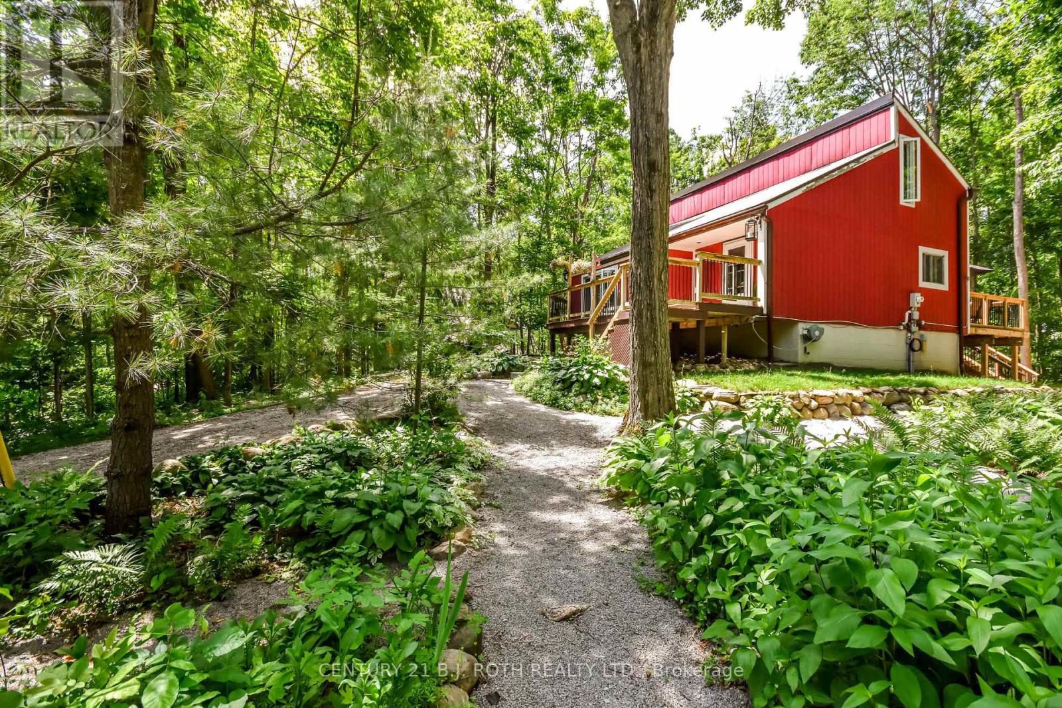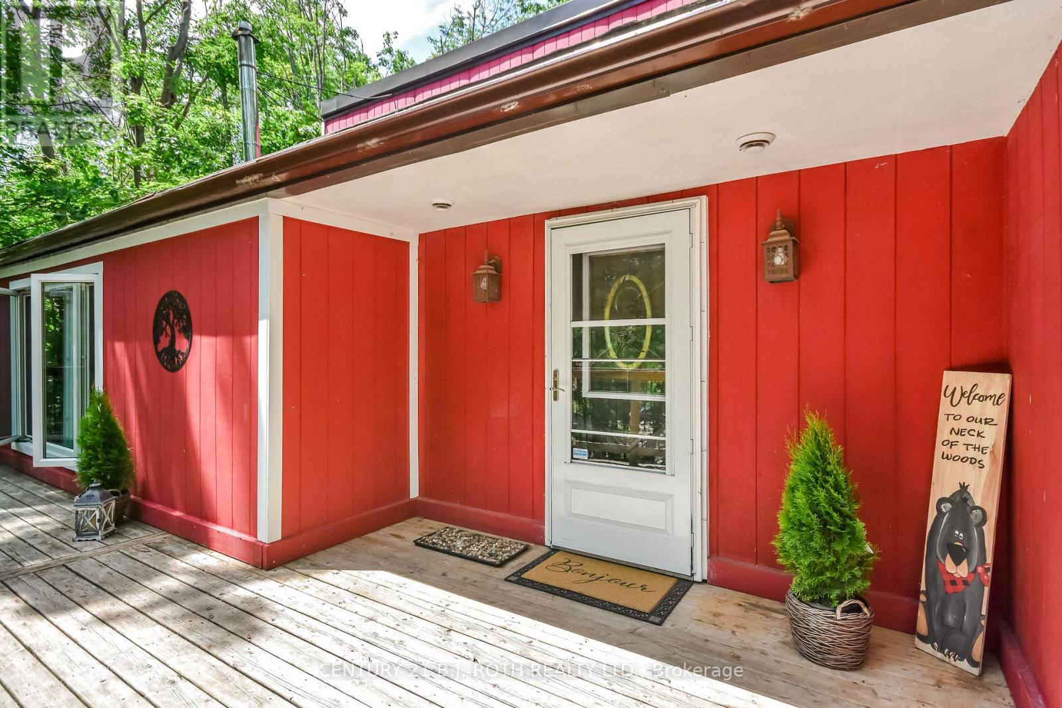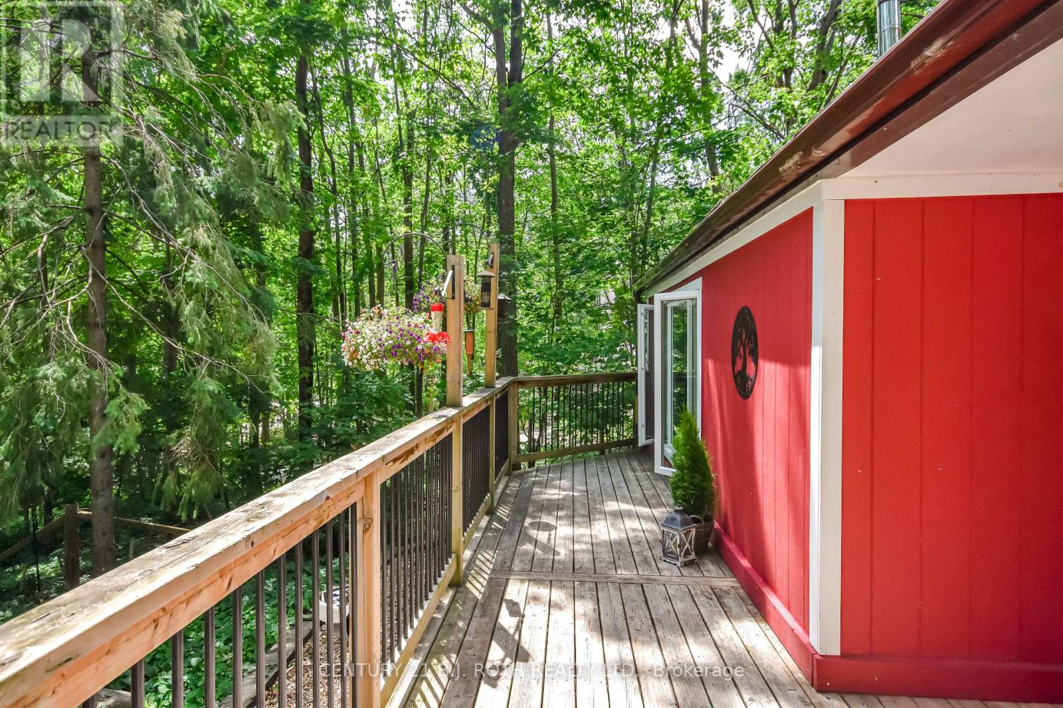41 Huronwoods Drive Oro-Medonte, Ontario L0K 1E0
$867,000
Welcome to your house in the woods full of peace & tranquility! Over 1800 sq ft of open concept living space with walkout, 4 bedrooms, 2 bathrooms, all nestled on a quiet cul de sac in Sugarbush on a 58 X 240' private lot! Over $100k of improvements over 7 years which includes, New kitchen, fridge , dishwasher, septic bed, 15 X 20 ft carport, & new furnace. Brightened up the house with paint & numerous other additions documented in separate sheet available for the asking. If quality of life is what you are looking for then this house has it! Copeland Forest bike & walking trails are in the neighbourhood, along with Golf, Spa, Skiing at Horseshoe Valley Resort or simply snowshoe out your back door. Living here is an experience as you can immerse in the surrounding area, yet only 10 mins to HWY or 20 minutes to either Orillia Or Barrie for all your conveniences. (id:60365)
Open House
This property has open houses!
1:00 pm
Ends at:3:00 pm
Property Details
| MLS® Number | S12244689 |
| Property Type | Single Family |
| Community Name | Sugarbush |
| AmenitiesNearBy | Ski Area |
| CommunityFeatures | School Bus |
| EquipmentType | Water Heater |
| Features | Cul-de-sac, Wooded Area, Backs On Greenbelt, Carpet Free |
| ParkingSpaceTotal | 8 |
| RentalEquipmentType | Water Heater |
| Structure | Deck, Shed |
Building
| BathroomTotal | 2 |
| BedroomsAboveGround | 3 |
| BedroomsBelowGround | 1 |
| BedroomsTotal | 4 |
| Age | 31 To 50 Years |
| Amenities | Fireplace(s) |
| Appliances | Water Heater, Dishwasher, Stove, Water Softener, Refrigerator |
| BasementDevelopment | Finished |
| BasementFeatures | Walk Out |
| BasementType | N/a (finished) |
| ConstructionStyleAttachment | Detached |
| ExteriorFinish | Wood |
| FireplacePresent | Yes |
| FireplaceTotal | 1 |
| FlooringType | Ceramic |
| FoundationType | Block, Concrete |
| HeatingFuel | Natural Gas |
| HeatingType | Forced Air |
| StoriesTotal | 3 |
| SizeInterior | 1100 - 1500 Sqft |
| Type | House |
| UtilityWater | Municipal Water |
Parking
| Garage |
Land
| Acreage | No |
| LandAmenities | Ski Area |
| LandscapeFeatures | Landscaped |
| Sewer | Septic System |
| SizeDepth | 239 Ft ,10 In |
| SizeFrontage | 58 Ft |
| SizeIrregular | 58 X 239.9 Ft |
| SizeTotalText | 58 X 239.9 Ft |
| ZoningDescription | Rr |
Rooms
| Level | Type | Length | Width | Dimensions |
|---|---|---|---|---|
| Second Level | Bathroom | Measurements not available | ||
| Second Level | Bedroom 2 | 3.67 m | 2.59 m | 3.67 m x 2.59 m |
| Second Level | Bedroom 3 | 3.5 m | 2.99 m | 3.5 m x 2.99 m |
| Second Level | Den | 2.59 m | 2.38 m | 2.59 m x 2.38 m |
| Main Level | Living Room | 7.28 m | 4.8 m | 7.28 m x 4.8 m |
| Main Level | Kitchen | 3.6 m | 2.89 m | 3.6 m x 2.89 m |
| Main Level | Dining Room | 3.7 m | 3.6 m | 3.7 m x 3.6 m |
| Main Level | Foyer | 3.04 m | 2.99 m | 3.04 m x 2.99 m |
| Main Level | Bedroom | 3.98 m | 2.79 m | 3.98 m x 2.79 m |
| Ground Level | Utility Room | 4.67 m | 3.04 m | 4.67 m x 3.04 m |
| Ground Level | Primary Bedroom | 3.62 m | 2.43 m | 3.62 m x 2.43 m |
| Ground Level | Bathroom | Measurements not available | ||
| Ground Level | Family Room | 3.98 m | 5.08 m | 3.98 m x 5.08 m |
| Ground Level | Laundry Room | 3.35 m | 2.74 m | 3.35 m x 2.74 m |
Utilities
| Cable | Installed |
| Electricity | Installed |
https://www.realtor.ca/real-estate/28519516/41-huronwoods-drive-oro-medonte-sugarbush-sugarbush
Sonya Whitmell
Salesperson
355 Bayfield Street, Unit 5, 106299 & 100088
Barrie, Ontario L4M 3C3

