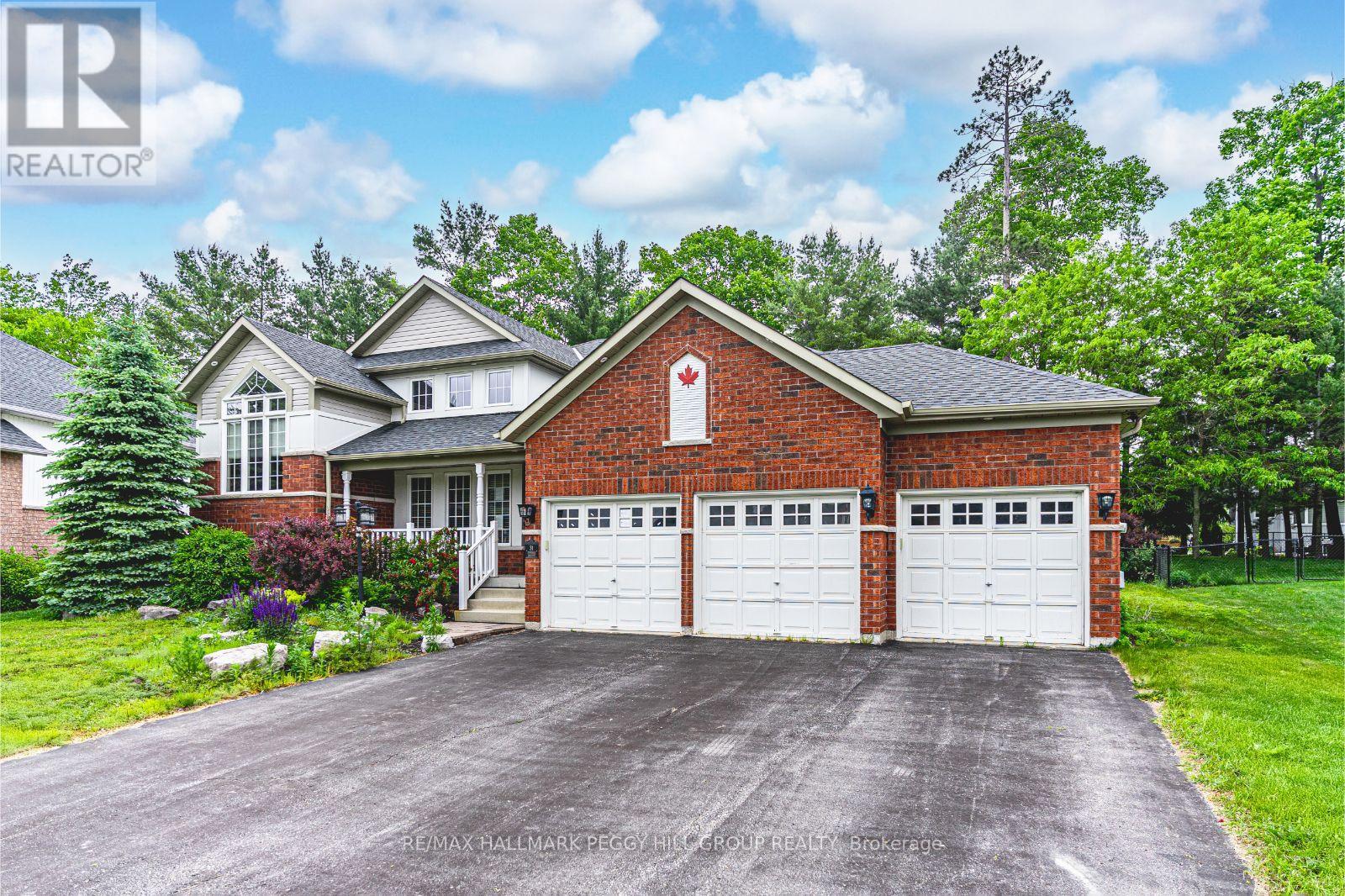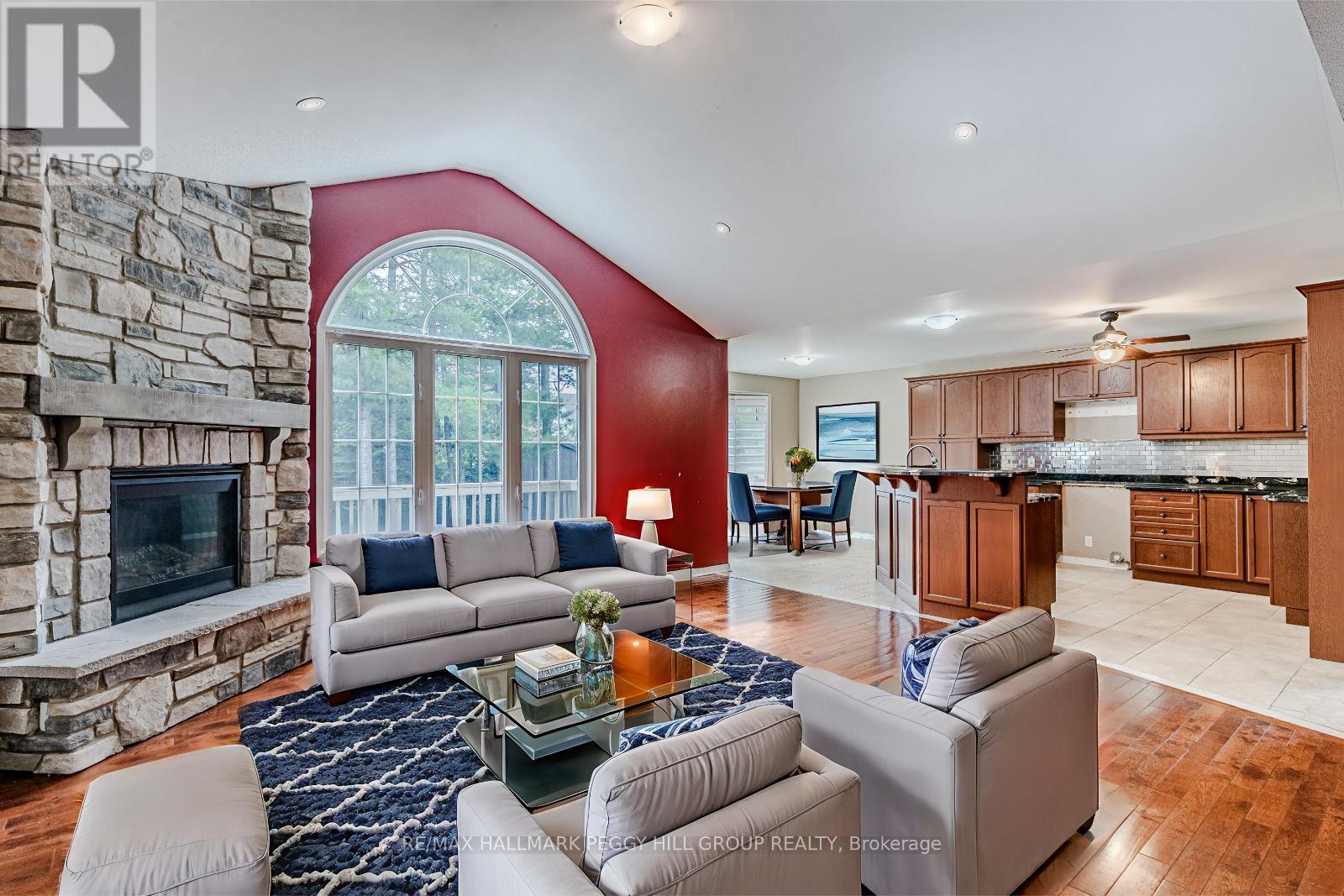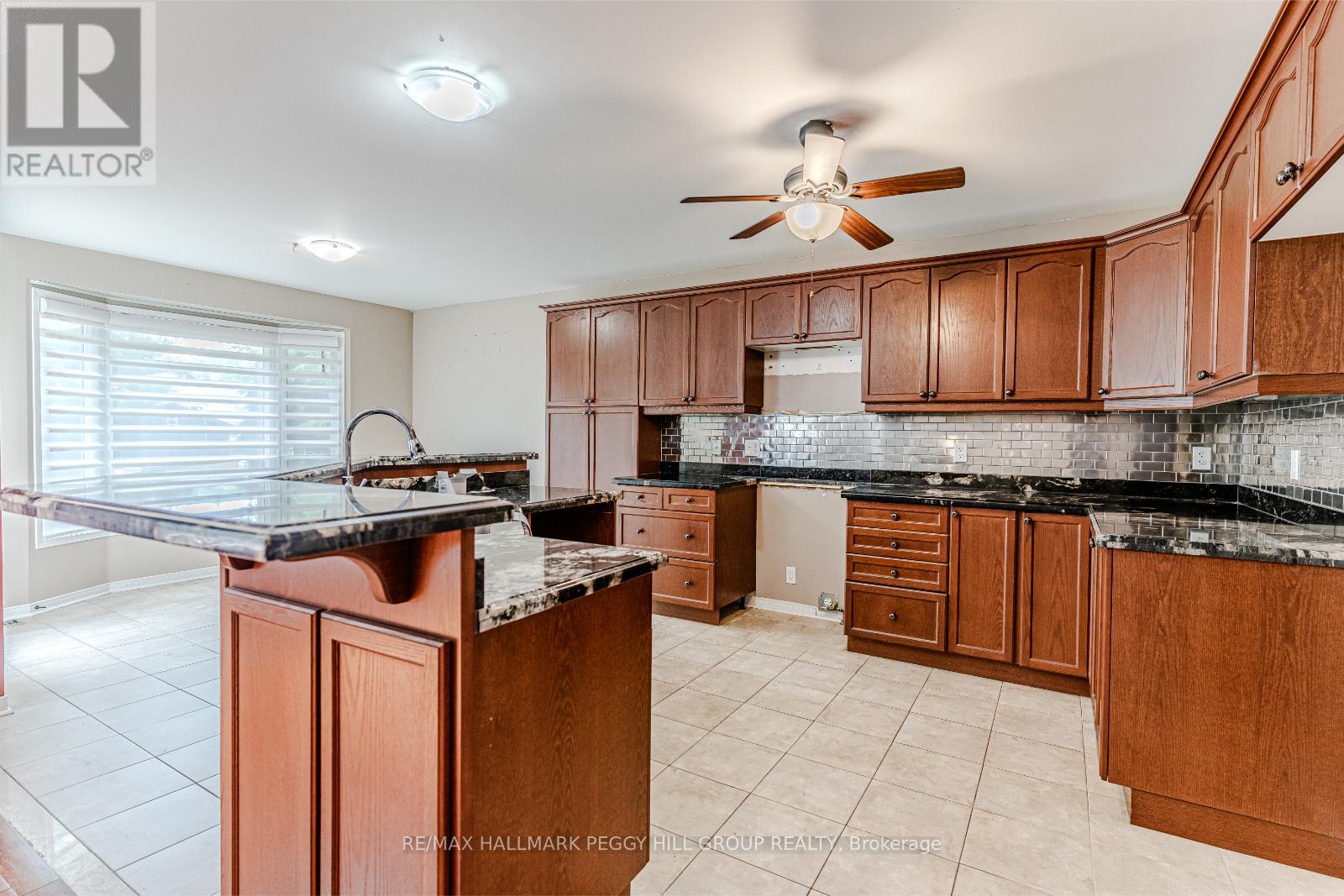31 Fawndale Crescent Wasaga Beach, Ontario L9Z 2B3
$925,000
OVER 3,700 SQ FT OF BEACH TOWN LUXURY WITH SOARING CEILINGS, NATURAL LIGHT, & A BASEMENT THAT WOWS! Set on one of Wasagas most coveted streets, this home offers over 3,700 finished sq ft of exquisitely finished living space, just minutes from schools, parks, dining, and the sandy Georgian Bay shoreline. Surrounded by expansive forested land with easy access to hiking trails, golf courses, and scenic lookouts, and just 30 minutes from Collingwood and Blue Mountain Village, this home is perfectly positioned for everyday comfort and year-round adventure. The exterior impresses with its beautiful landscaping, covered front porch, triple-car garage, and driveway that accommodates six vehicles. The fenced yard backs onto mature trees and features a multi-level deck and lush lawn space, creating a peaceful and private outdoor escape. Inside, a grand foyer features a striking curved staircase and opens to a great room with a soaring double-height ceiling and two-tiered windows. The open-concept main level is bathed in natural light and includes a vaulted living room with a stone-detailed fireplace, a kitchen with stainless steel appliances, a quartz-topped island, a sunlit eat-in area, and a walkout to the deck, plus a formal dining room with a tray ceiling. The primary suite features double walk-in closets, deck access, and a spa-inspired ensuite with dual vanities and a deep soaker tub. A second main bedroom, equipped with an oversized picture window, is serviced by an additional full bath. The basement is an entertainers dream, boasting a rec room with a dry bar and plenty of space for media and game tables. A full bath, pantry storage, guest bedroom, and versatile office and den spaces complete the layout. Rich hardwood floors, pot lights, main floor laundry, and an immaculately move-in-ready condition complete this incredible home. This is more than a #HomeToStay - its your chance to live, entertain, and unwind in an unforgettable Wasaga setting! (id:60365)
Property Details
| MLS® Number | S12245280 |
| Property Type | Single Family |
| Community Name | Wasaga Beach |
| AmenitiesNearBy | Beach, Hospital |
| Features | Flat Site, Dry, Sump Pump |
| ParkingSpaceTotal | 9 |
| Structure | Deck, Porch |
Building
| BathroomTotal | 3 |
| BedroomsAboveGround | 2 |
| BedroomsBelowGround | 1 |
| BedroomsTotal | 3 |
| Age | 16 To 30 Years |
| Amenities | Fireplace(s) |
| Appliances | Garage Door Opener Remote(s), Water Softener |
| ArchitecturalStyle | Raised Bungalow |
| BasementDevelopment | Finished |
| BasementType | Full (finished) |
| ConstructionStyleAttachment | Detached |
| CoolingType | Central Air Conditioning |
| ExteriorFinish | Brick, Vinyl Siding |
| FireProtection | Smoke Detectors |
| FireplacePresent | Yes |
| FireplaceTotal | 1 |
| FoundationType | Poured Concrete |
| HeatingFuel | Natural Gas |
| HeatingType | Forced Air |
| StoriesTotal | 1 |
| SizeInterior | 2000 - 2500 Sqft |
| Type | House |
| UtilityWater | Municipal Water |
Parking
| Attached Garage | |
| Garage |
Land
| Acreage | No |
| LandAmenities | Beach, Hospital |
| LandscapeFeatures | Landscaped |
| Sewer | Sanitary Sewer |
| SizeDepth | 138 Ft ,6 In |
| SizeFrontage | 54 Ft ,8 In |
| SizeIrregular | 54.7 X 138.5 Ft ; 148.94ft X 54.65ft X 138.49ft X 107.96ft |
| SizeTotalText | 54.7 X 138.5 Ft ; 148.94ft X 54.65ft X 138.49ft X 107.96ft|under 1/2 Acre |
| SurfaceWater | Lake/pond |
| ZoningDescription | R1 |
Rooms
| Level | Type | Length | Width | Dimensions |
|---|---|---|---|---|
| Basement | Other | 1.88 m | 2.57 m | 1.88 m x 2.57 m |
| Basement | Office | 2.82 m | 2.44 m | 2.82 m x 2.44 m |
| Basement | Den | 2.87 m | 2.44 m | 2.87 m x 2.44 m |
| Basement | Bedroom 3 | 6.2 m | 2.87 m | 6.2 m x 2.87 m |
| Basement | Recreational, Games Room | 10.69 m | 10.26 m | 10.69 m x 10.26 m |
| Main Level | Kitchen | 4.6 m | 4.01 m | 4.6 m x 4.01 m |
| Main Level | Eating Area | 2.13 m | 3.51 m | 2.13 m x 3.51 m |
| Main Level | Dining Room | 3.33 m | 4.8 m | 3.33 m x 4.8 m |
| Main Level | Living Room | 5.44 m | 4.95 m | 5.44 m x 4.95 m |
| Main Level | Primary Bedroom | 5.23 m | 4.72 m | 5.23 m x 4.72 m |
| Main Level | Bedroom 2 | 4.57 m | 2.97 m | 4.57 m x 2.97 m |
| Ground Level | Foyer | 2.62 m | 3.35 m | 2.62 m x 3.35 m |
| Ground Level | Great Room | 3.84 m | 3.35 m | 3.84 m x 3.35 m |
| Ground Level | Laundry Room | 1.68 m | 2.44 m | 1.68 m x 2.44 m |
Utilities
| Cable | Available |
| Electricity | Installed |
| Sewer | Installed |
https://www.realtor.ca/real-estate/28520735/31-fawndale-crescent-wasaga-beach-wasaga-beach
Peggy Hill
Broker
374 Huronia Road #101, 106415 & 106419
Barrie, Ontario L4N 8Y9
Todd Piirto
Salesperson
374 Huronia Road #101, 106415 & 106419
Barrie, Ontario L4N 8Y9






















