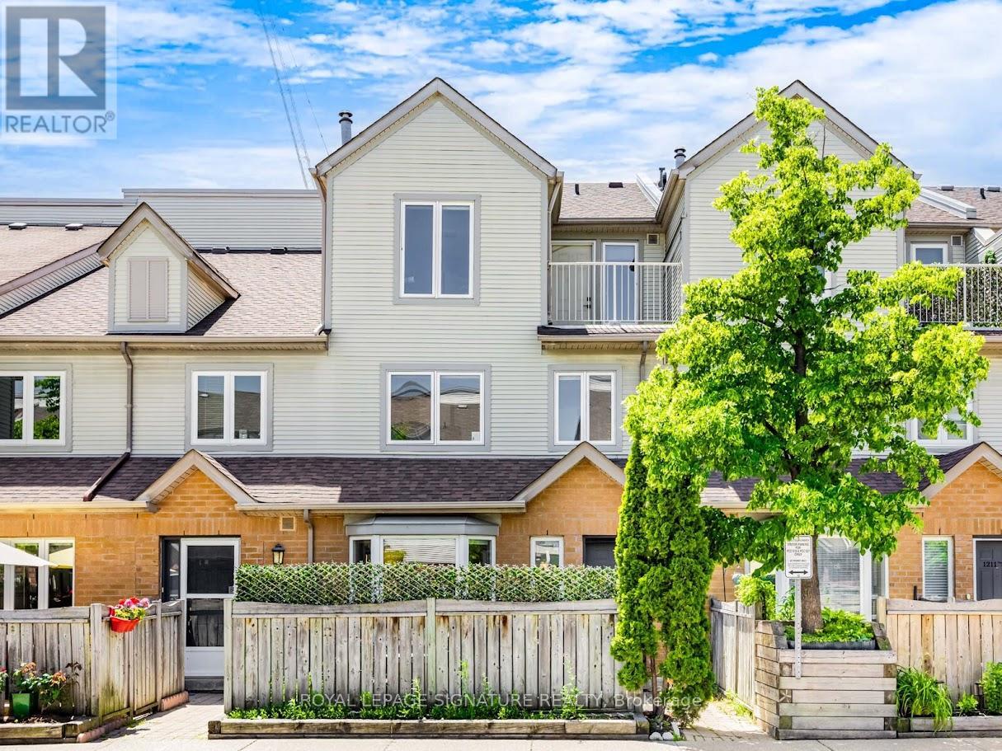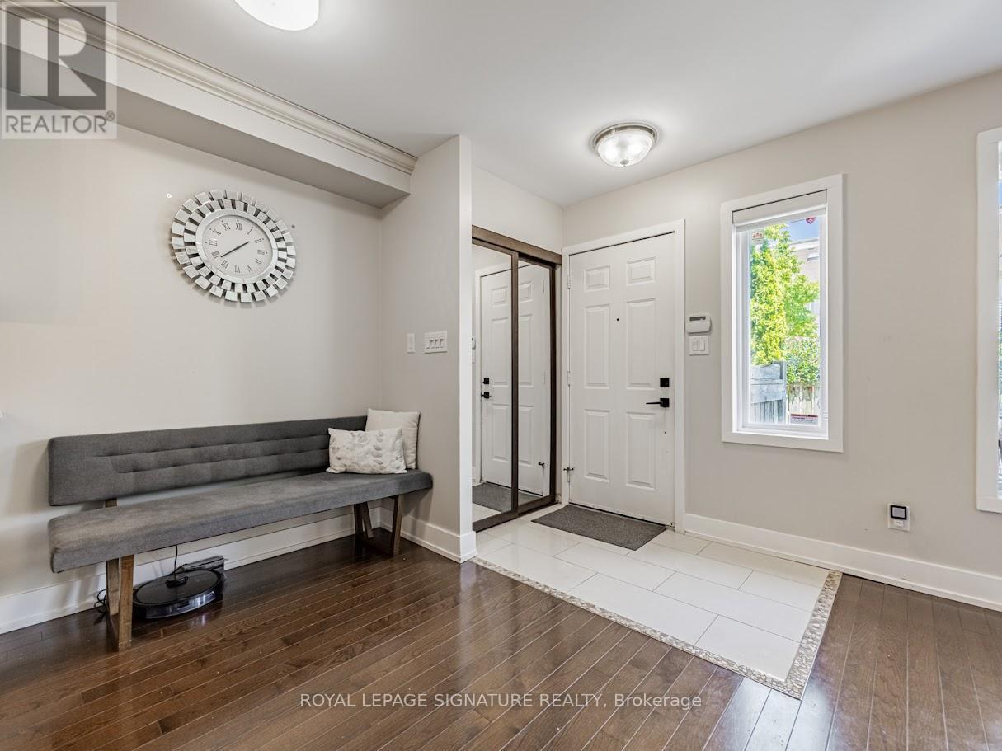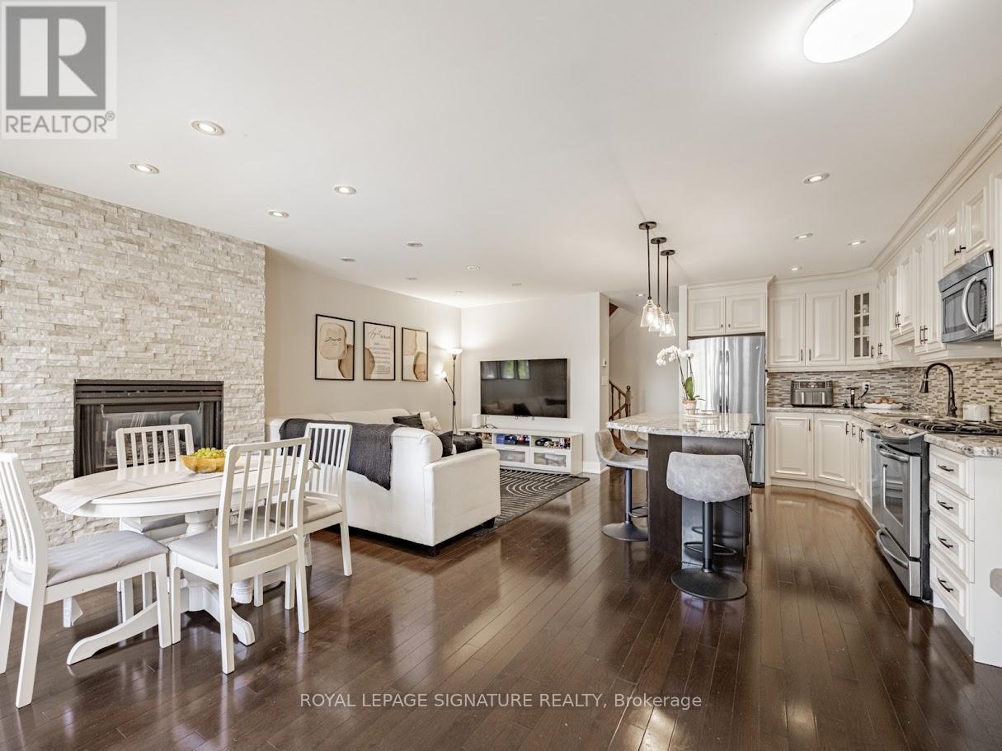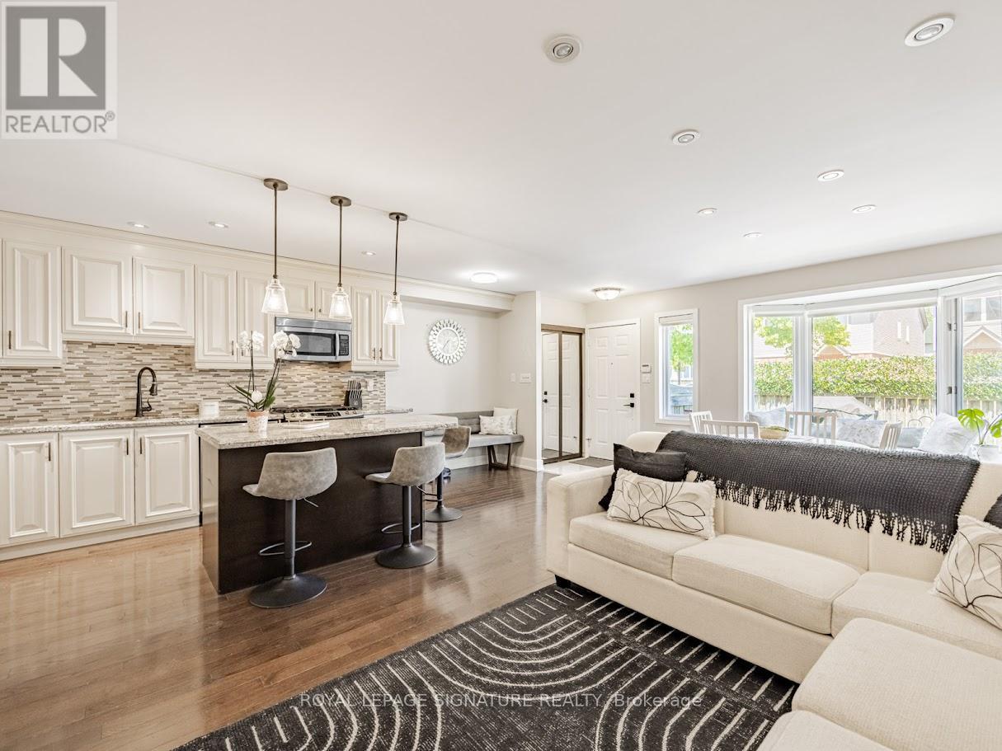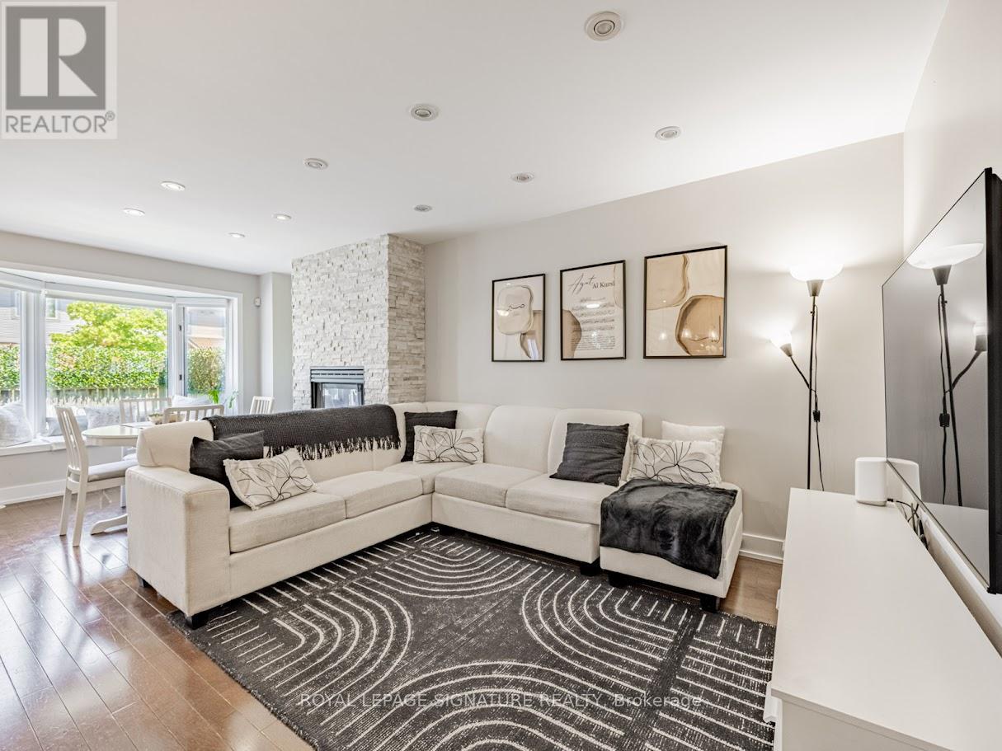13 - 1211 Parkwest Place Mississauga, Ontario L5E 3J3
$959,000Maintenance, Common Area Maintenance, Insurance, Parking
$547.98 Monthly
Maintenance, Common Area Maintenance, Insurance, Parking
$547.98 MonthlyStep into 1,800 sq ft of thoughtfully designed open-concept living, plus an additional 450 sqft of finished basement space-perfect for entertaining or unwinding. The main floor offers a spacious layout, anchored by a cozy fireplace that enhances the warmth of the combined living and dining areas. The chef-inspired kitchen features custom cabinetry, a large granite island, stainless steel appliances, generous storage, and a built-in microwave. The sun-filled primary bedroom is a true retreat, complete with a fully renovated ensuite and two walk-in closets. The spacious second and third bedrooms both offer direct walk-outs to a private balcony-perfect for morning coffee or quiet moments outdoors. The front yard and balcony are elevated by maintenance free custom turf and lush green accents, adding to the home's charm and livability. Additional features include two underground parking spots including one with electric charging, a finished lower level, and a prime location-just a short walk to transit and minutes from Lake Ontario's vibrant waterfront and scenic trails. (id:60365)
Property Details
| MLS® Number | W12245276 |
| Property Type | Single Family |
| Community Name | Lakeview |
| AmenitiesNearBy | Hospital, Park, Public Transit |
| CommunityFeatures | Pets Not Allowed |
| Features | Conservation/green Belt, Balcony, Carpet Free |
| ParkingSpaceTotal | 2 |
Building
| BathroomTotal | 3 |
| BedroomsAboveGround | 3 |
| BedroomsTotal | 3 |
| Age | 16 To 30 Years |
| Appliances | Water Heater, Dishwasher, Dryer, Microwave, Oven, Washer, Window Coverings, Refrigerator |
| BasementDevelopment | Finished |
| BasementType | Full (finished) |
| CoolingType | Central Air Conditioning |
| ExteriorFinish | Brick |
| FireplacePresent | Yes |
| FlooringType | Hardwood |
| HalfBathTotal | 1 |
| HeatingFuel | Natural Gas |
| HeatingType | Forced Air |
| StoriesTotal | 3 |
| SizeInterior | 1800 - 1999 Sqft |
| Type | Row / Townhouse |
Parking
| Underground | |
| Garage |
Land
| Acreage | No |
| LandAmenities | Hospital, Park, Public Transit |
| SurfaceWater | Lake/pond |
Rooms
| Level | Type | Length | Width | Dimensions |
|---|---|---|---|---|
| Second Level | Primary Bedroom | 5.62 m | 3.75 m | 5.62 m x 3.75 m |
| Third Level | Bedroom 2 | 4.25 m | 3.31 m | 4.25 m x 3.31 m |
| Third Level | Bedroom 3 | 2.76 m | 2.67 m | 2.76 m x 2.67 m |
| Basement | Laundry Room | 3.2 m | 1.55 m | 3.2 m x 1.55 m |
| Basement | Media | 4.52 m | 5.41 m | 4.52 m x 5.41 m |
| Main Level | Kitchen | 3.7 m | 2.78 m | 3.7 m x 2.78 m |
| Main Level | Living Room | 6.16 m | 2.83 m | 6.16 m x 2.83 m |
| Main Level | Dining Room | 6.16 m | 2.83 m | 6.16 m x 2.83 m |
| Main Level | Eating Area | 1.77 m | 2.78 m | 1.77 m x 2.78 m |
https://www.realtor.ca/real-estate/28520764/13-1211-parkwest-place-mississauga-lakeview-lakeview
Richie Gill
Salesperson
201-30 Eglinton Ave West
Mississauga, Ontario L5R 3E7

