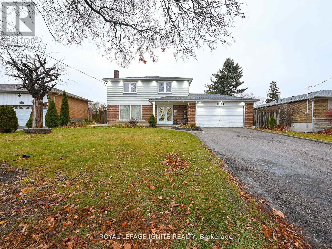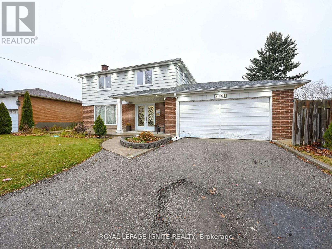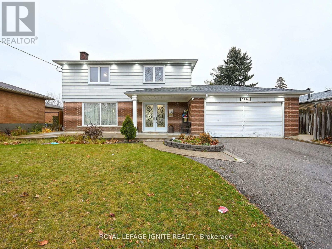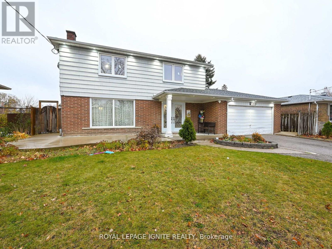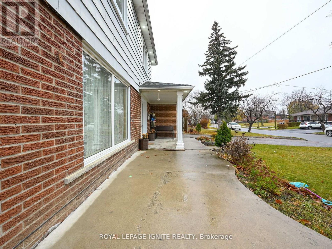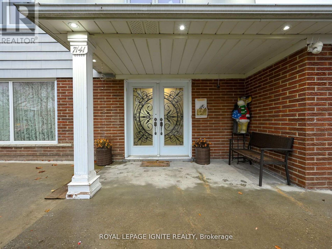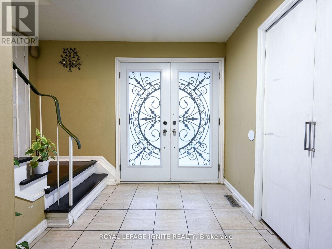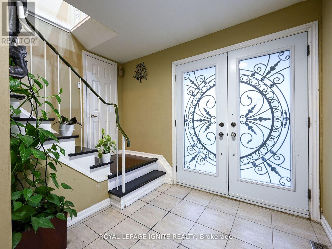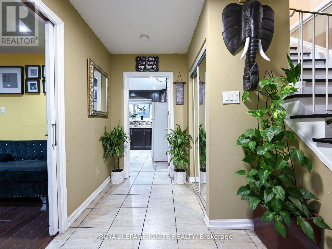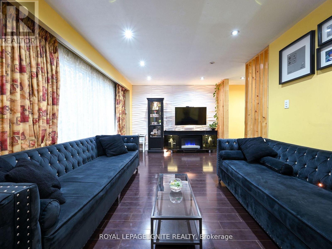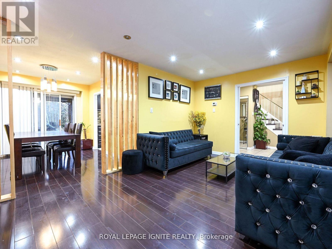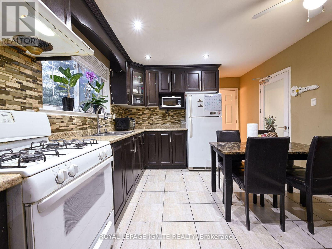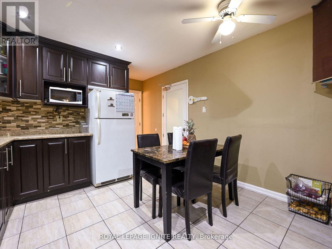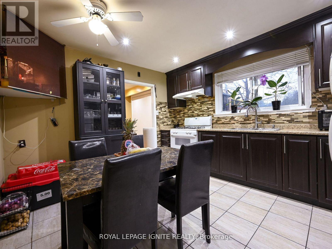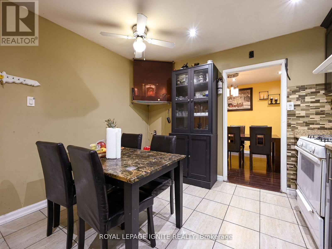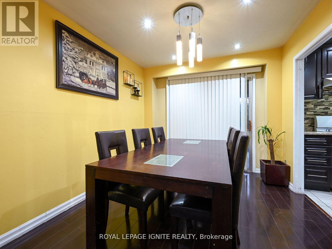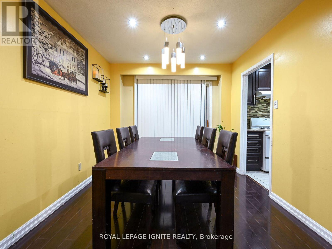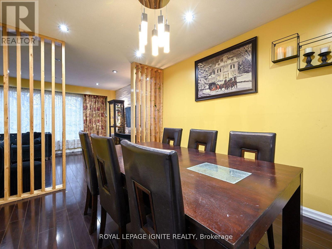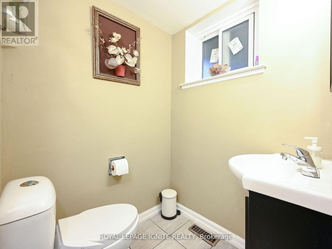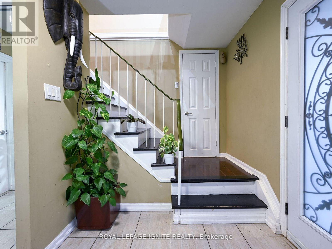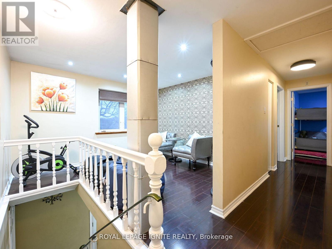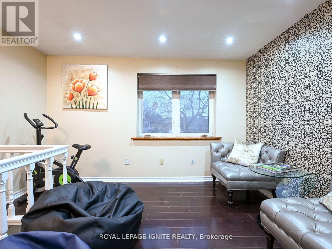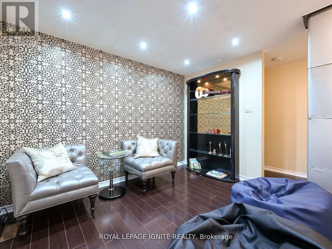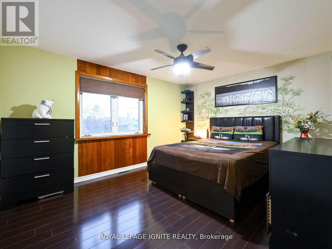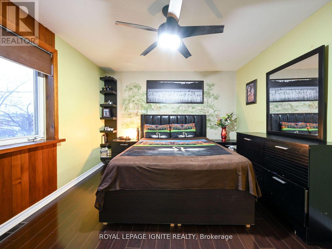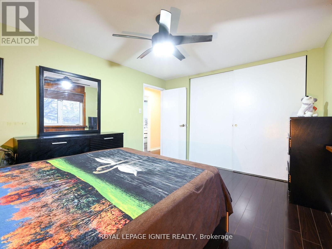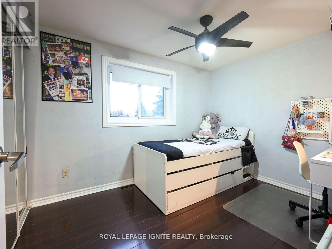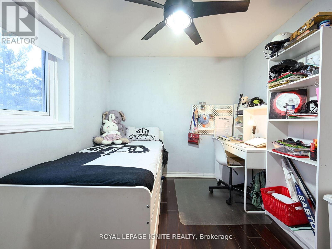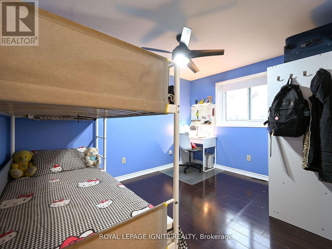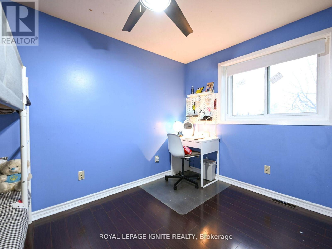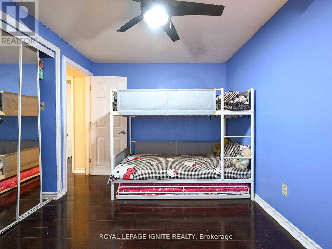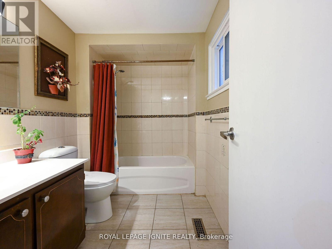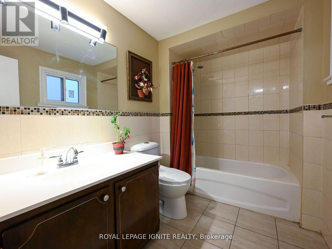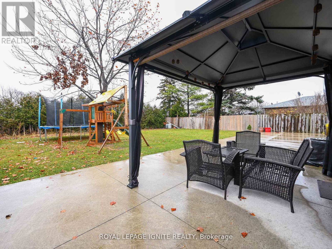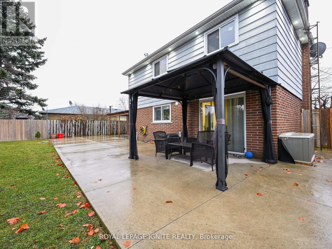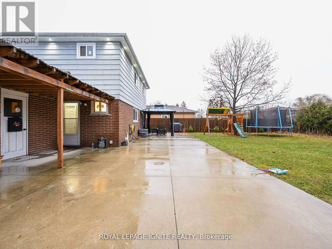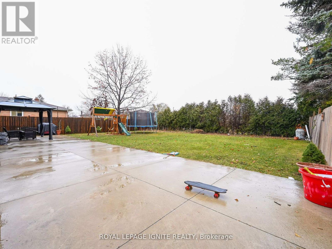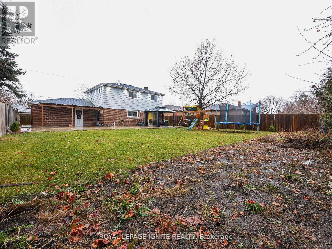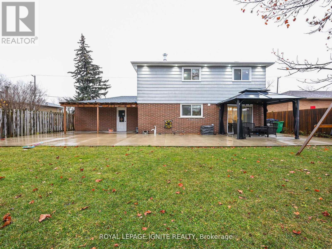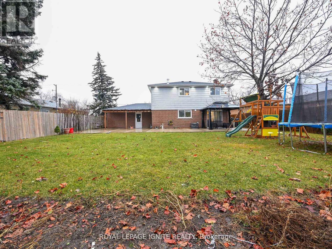7141 Harwick Drive Mississauga, Ontario L4T 3A5
$1,069,000
Welcome To 7141 Harwick Dr! One Of The Largest Lot In Malton, Discover The Epitome Of Cozy Living In This Meticulously Crafted, Light-Filled Home That Seamlessly Blends Modern Elegance With Timeless Charm. The Gourmet Kitchen, Concrete Wrap Around, Elegant Dining Room, New Roof (2023), Energy Star Windows And Inviting Living Space Provide The Perfect Backdrop For Entertaining. With Three Beautiful Washrooms Present, While Three Additional Bedrooms Offer Ample Space For Guests. Located In A Peaceful Neighbourhood With Top-Notch Schools And Convenient Amenities, The Furnace Is Rent To Own and Seller Will Pay For The Furnace Upon Successful Completion. This Home Offers A Lifestyle Of Comfort And Sophistication. Make It Yours Today And Start Creating Lasting Memories!!! (id:60365)
Property Details
| MLS® Number | W12245436 |
| Property Type | Single Family |
| Community Name | Malton |
| EquipmentType | Water Heater |
| ParkingSpaceTotal | 5 |
| RentalEquipmentType | Water Heater |
| Structure | Deck |
Building
| BathroomTotal | 3 |
| BedroomsAboveGround | 4 |
| BedroomsBelowGround | 2 |
| BedroomsTotal | 6 |
| Appliances | Dryer, Two Stoves, Washer, Two Refrigerators |
| BasementFeatures | Apartment In Basement |
| BasementType | N/a |
| ConstructionStyleAttachment | Detached |
| CoolingType | Central Air Conditioning |
| ExteriorFinish | Brick, Steel |
| FlooringType | Laminate, Ceramic |
| FoundationType | Poured Concrete |
| HalfBathTotal | 1 |
| HeatingFuel | Natural Gas |
| HeatingType | Forced Air |
| StoriesTotal | 2 |
| SizeInterior | 1100 - 1500 Sqft |
| Type | House |
| UtilityWater | Municipal Water |
Parking
| Attached Garage | |
| Garage |
Land
| Acreage | No |
| Sewer | Sanitary Sewer |
| SizeDepth | 119 Ft ,3 In |
| SizeFrontage | 58 Ft ,6 In |
| SizeIrregular | 58.5 X 119.3 Ft ; Very Wide Lot. |
| SizeTotalText | 58.5 X 119.3 Ft ; Very Wide Lot. |
| ZoningDescription | Res |
Rooms
| Level | Type | Length | Width | Dimensions |
|---|---|---|---|---|
| Second Level | Primary Bedroom | 4.26 m | 3.35 m | 4.26 m x 3.35 m |
| Second Level | Bedroom 2 | 4.26 m | 2.74 m | 4.26 m x 2.74 m |
| Second Level | Bedroom 3 | 3.65 m | 2.74 m | 3.65 m x 2.74 m |
| Second Level | Bedroom 4 | 3.35 m | 2.74 m | 3.35 m x 2.74 m |
| Lower Level | Living Room | 7.04 m | 3.35 m | 7.04 m x 3.35 m |
| Lower Level | Bedroom 5 | 3.92 m | 3.35 m | 3.92 m x 3.35 m |
| Lower Level | Bedroom | 3.02 m | 2.86 m | 3.02 m x 2.86 m |
| Main Level | Living Room | 5.48 m | 3.35 m | 5.48 m x 3.35 m |
| Main Level | Dining Room | 3.65 m | 2.74 m | 3.65 m x 2.74 m |
| Main Level | Kitchen | 3.96 m | 3.35 m | 3.96 m x 3.35 m |
Utilities
| Cable | Installed |
| Electricity | Installed |
| Sewer | Installed |
https://www.realtor.ca/real-estate/28521126/7141-harwick-drive-mississauga-malton-malton
Sanjay Mehta
Salesperson
2980 Drew Rd #219a
Mississauga, Ontario L4T 0A7

