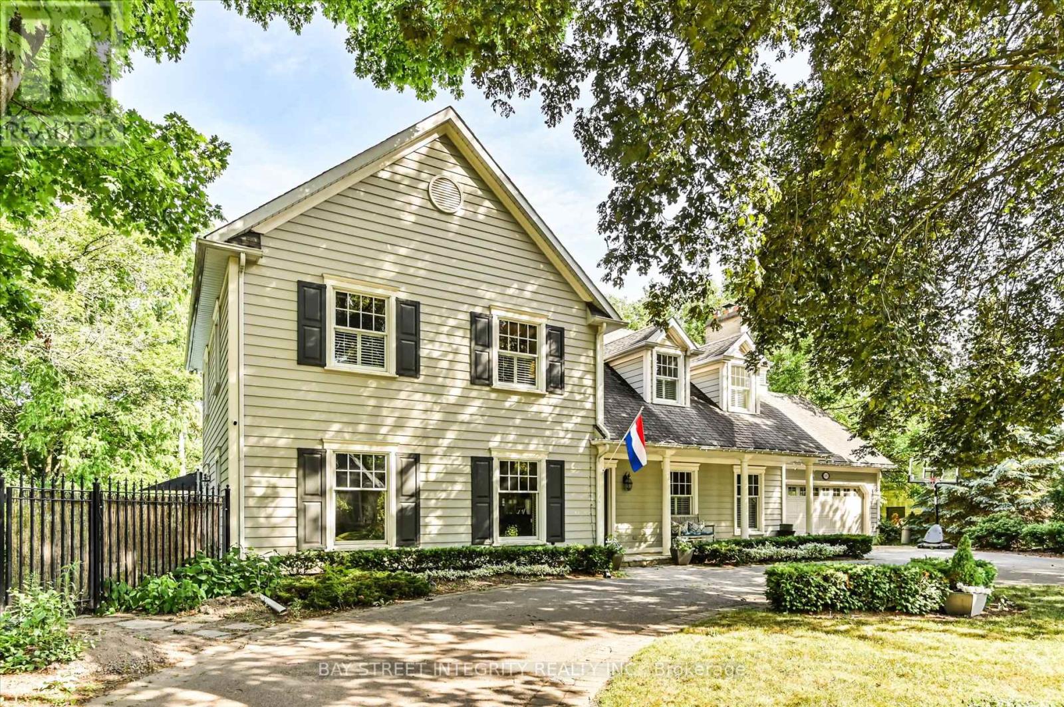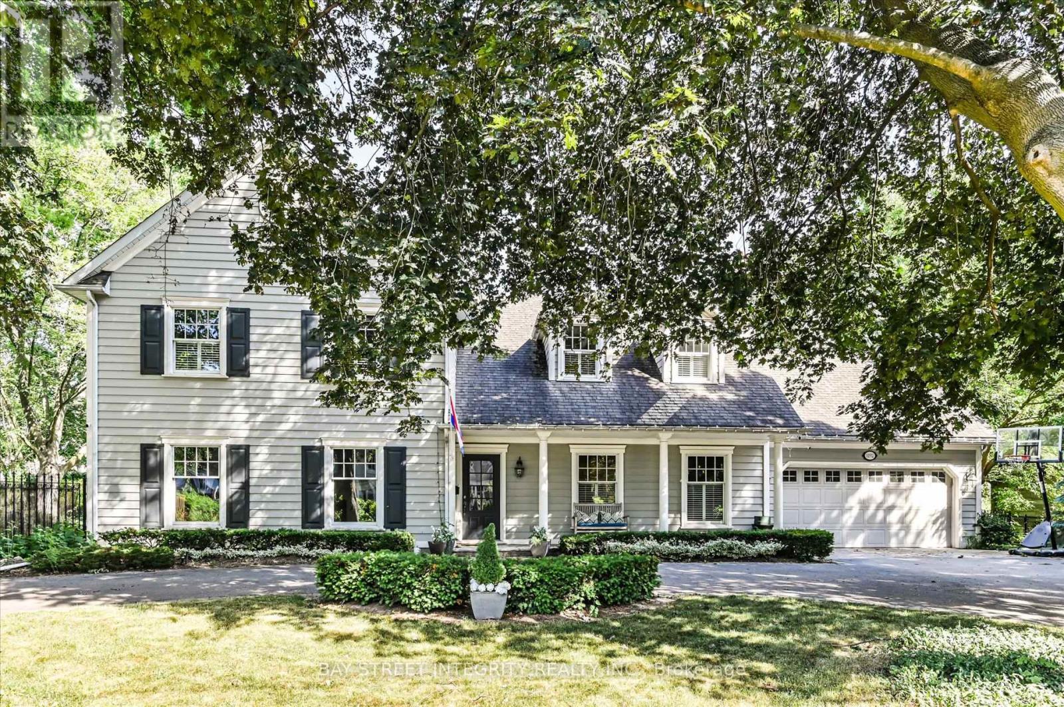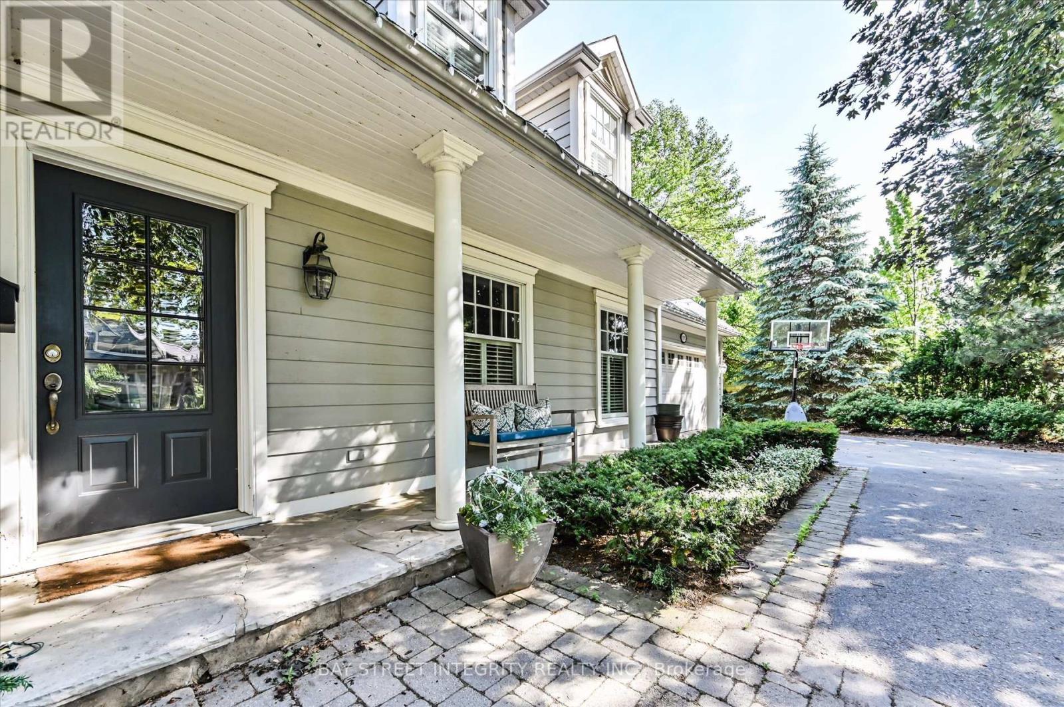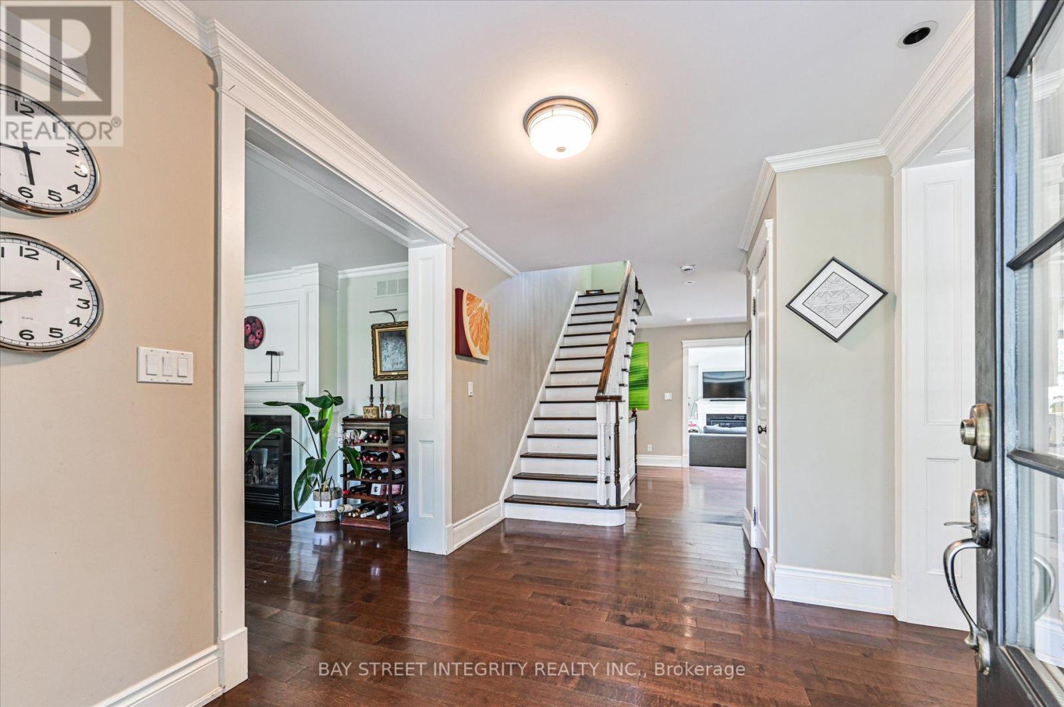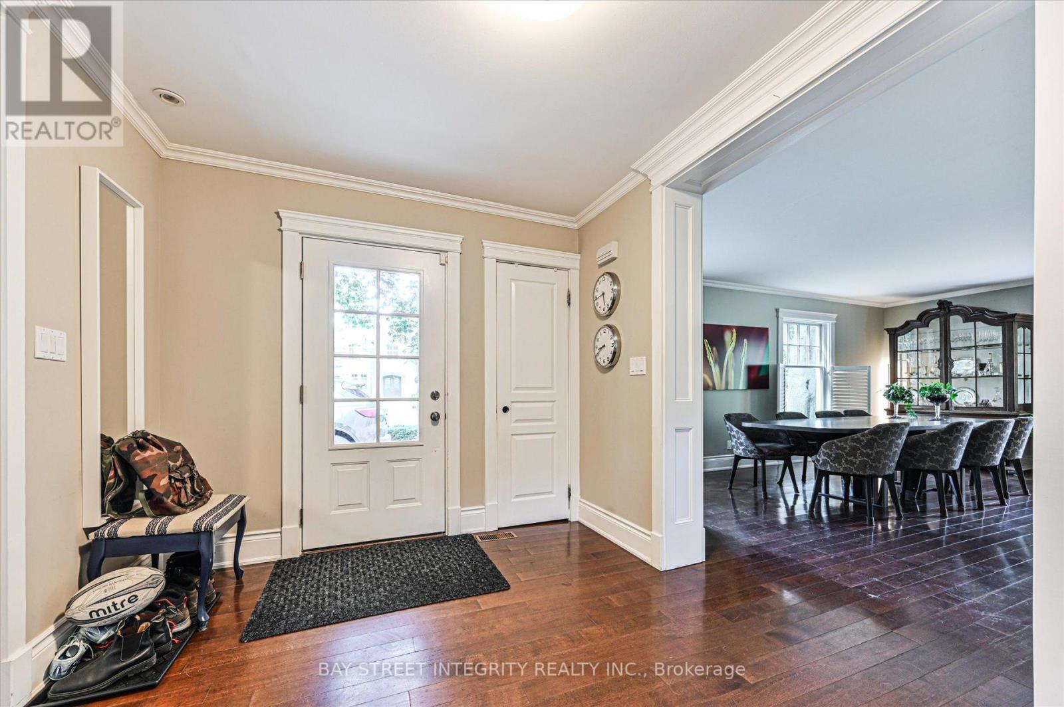1192 Morrison Heights Drive Oakville, Ontario L6J 4J1
$3,790,000
Welcome To 1192 Morrison Heights Drive, A Beautiful Detached Home Located In The Exclusive Morrison Heights Neighbourhood. Situated On A Premium 130' X 131' Lot, This Spacious Residence Offers Over 4,700 Sq. Ft. Of Total Living Space. The Main Floor Features A Bright Living Room With Large Windows And A Cozy Fireplace, An Open-Concept Kitchen Equipped With Stainless Steel Appliances, Granite Countertops, And A Centre Island, As Well As A Dining Area Overlooking The Kitchen. The Expansive Family Room Boasts Skylights, A Fireplace, And A Walkout To The Backyard. A Versatile Main-Floor Den Can Easily Serve As A Home Office Or Be Converted Into A Breakfast Area With Backyard Access. On The 2nd Floor, You Will Find Four Generously Sized Bedrooms. The Primary Suite Showcases A Vaulted Ceiling, Fireplace, 5 Pc Ensuite, Walk-In Closet, And A Spacious Sitting Area That Could Be Transformed Into An Exceptional Walk-In Dressing Room, Office Or Gym Area. The Finished Basement Offers A Large Recreation Area, A Theatre Room, Two Additional Bedrooms, And Two 3 Pc Bathrooms. Enjoy The South-Facing Backyard Oasis, Complete With A Swimming Pool, Interlock Patio, And A Large Green Space, Ideal For Gathering And Entertaining. Conveniently Located Within Walking Distance Of Oakville Trafalgar High School And Close To Hwy 403, Oakville Place, Oakville GO Station, Lake Ontario, Parks, And More! (id:60365)
Property Details
| MLS® Number | W12245455 |
| Property Type | Single Family |
| Community Name | 1011 - MO Morrison |
| ParkingSpaceTotal | 8 |
| PoolType | Inground Pool |
Building
| BathroomTotal | 5 |
| BedroomsAboveGround | 4 |
| BedroomsBelowGround | 2 |
| BedroomsTotal | 6 |
| Age | 51 To 99 Years |
| Appliances | Dishwasher, Dryer, Water Heater, Microwave, Hood Fan, Stove, Washer, Window Coverings, Refrigerator |
| BasementDevelopment | Finished |
| BasementType | Full (finished) |
| ConstructionStyleAttachment | Detached |
| CoolingType | Central Air Conditioning |
| ExteriorFinish | Brick |
| FireplacePresent | Yes |
| FireplaceTotal | 4 |
| FlooringType | Hardwood |
| FoundationType | Concrete |
| HalfBathTotal | 1 |
| HeatingFuel | Natural Gas |
| HeatingType | Forced Air |
| StoriesTotal | 2 |
| SizeInterior | 3000 - 3500 Sqft |
| Type | House |
| UtilityWater | Municipal Water, Unknown |
Parking
| Attached Garage | |
| Garage |
Land
| Acreage | No |
| Sewer | Sanitary Sewer |
| SizeDepth | 131 Ft ,6 In |
| SizeFrontage | 130 Ft ,2 In |
| SizeIrregular | 130.2 X 131.5 Ft |
| SizeTotalText | 130.2 X 131.5 Ft |
Rooms
| Level | Type | Length | Width | Dimensions |
|---|---|---|---|---|
| Second Level | Primary Bedroom | 5.96 m | 4.97 m | 5.96 m x 4.97 m |
| Second Level | Bedroom 3 | 3.6 m | 2.99 m | 3.6 m x 2.99 m |
| Second Level | Bedroom 4 | 4.21 m | 3.55 m | 4.21 m x 3.55 m |
| Basement | Bedroom | 3.7 m | 3.27 m | 3.7 m x 3.27 m |
| Basement | Bedroom | 3.7 m | 3.27 m | 3.7 m x 3.27 m |
| Basement | Media | 3.65 m | 2.33 m | 3.65 m x 2.33 m |
| Basement | Recreational, Games Room | 9.62 m | 6.37 m | 9.62 m x 6.37 m |
| Main Level | Living Room | 6.01 m | 4.36 m | 6.01 m x 4.36 m |
| Main Level | Kitchen | 6.01 m | 3.65 m | 6.01 m x 3.65 m |
| Main Level | Dining Room | 5.25 m | 3.65 m | 5.25 m x 3.65 m |
| Main Level | Family Room | 5.48 m | 5.43 m | 5.48 m x 5.43 m |
| Main Level | Den | 4.03 m | 3.93 m | 4.03 m x 3.93 m |
| Main Level | Bedroom 2 | 3.6 m | 3.22 m | 3.6 m x 3.22 m |
Truman Chen
Broker of Record
8300 Woodbine Ave #519
Markham, Ontario L3R 9Y7
Stephanie Lu
Broker
8300 Woodbine Ave #519
Markham, Ontario L3R 9Y7

