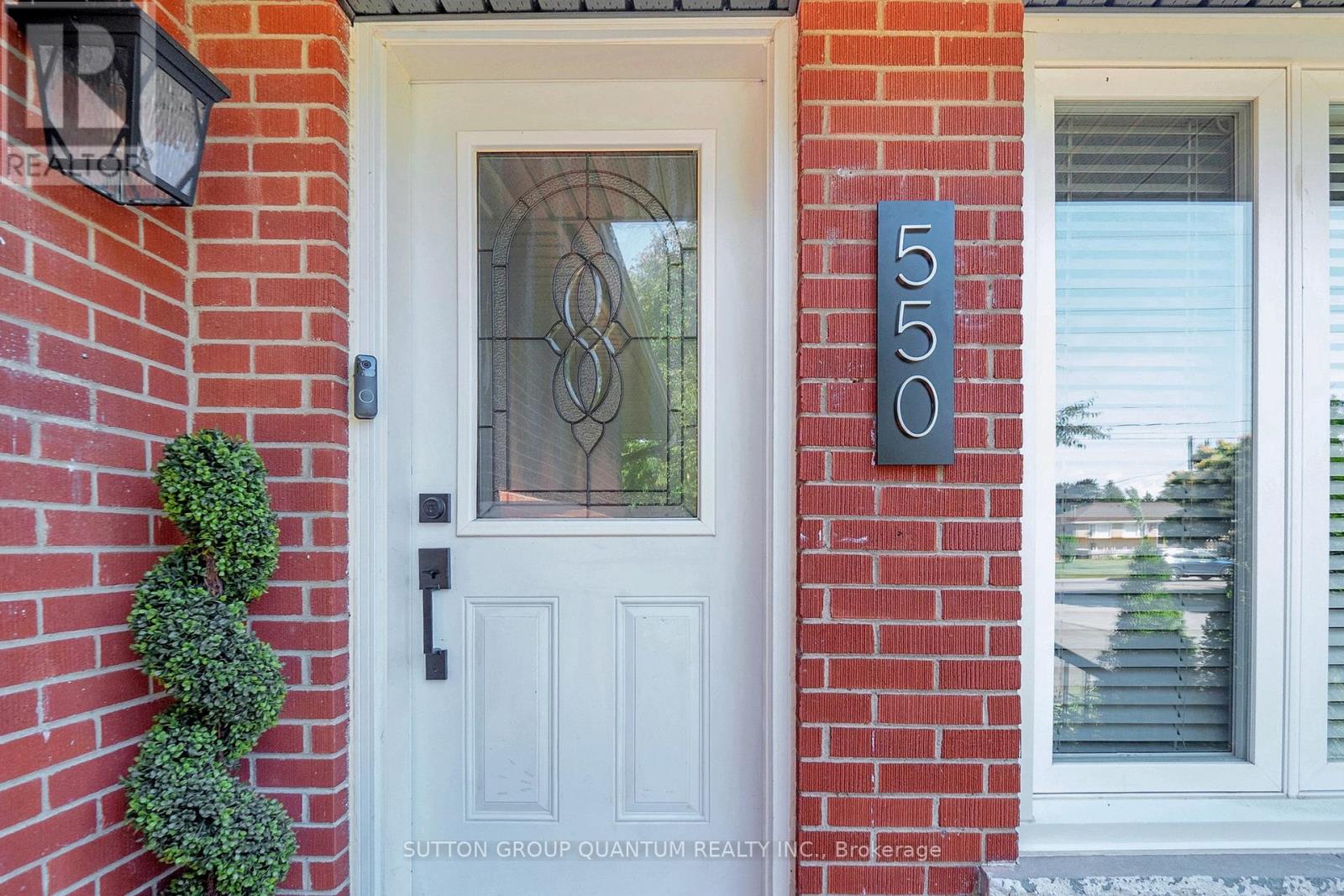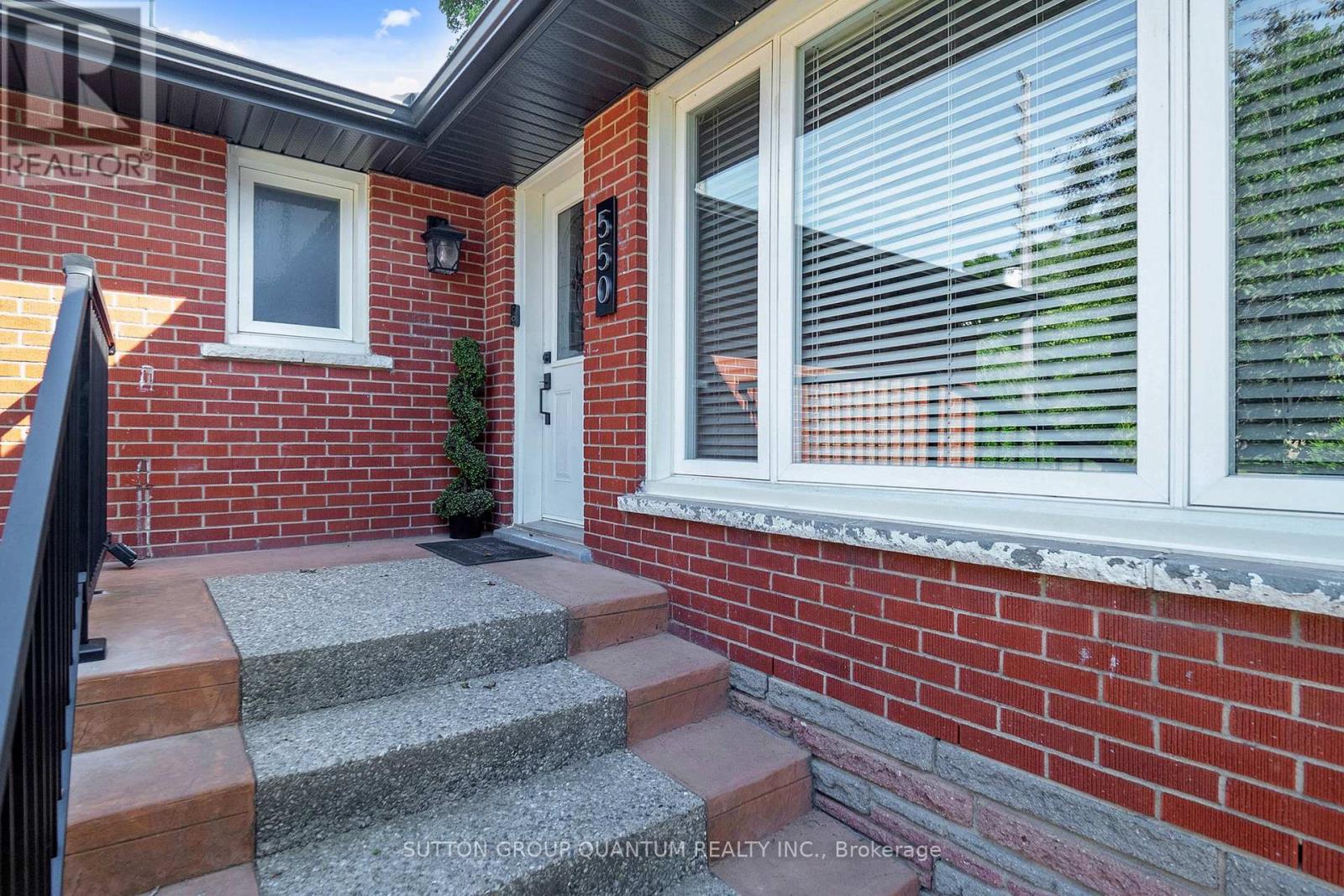550 Third Line Oakville, Ontario L6L 4A7
$1,199,000
Welcome To This Fully Renovated 3 Bed, 3 Bath Bungalow In Desirable Bronte West On A Prime 60x124 Ft Lot. Features Include Separate Entrance to fully finished In Law suite, 3 Generous Sized Bedroom, All With Large Windows , Ample Closet Space, Fully Renovated Main Bath, New LVP Floors Throughout, Custom Kitchen With Quartz Counter tops, New Stainless Steel Appliances, Custom Cabinets/Pantry, Large Open Concept Dining/ Family Room, Backyard 3 Season Solarium, Separate Entrance To The Fully Finished In Law Suite With 2 Full Bedrooms, Walk In Closet, Office, Renovate Kitchen And 2 Additional Bathrooms, Extra Long Driveway With Parking for 6 Cars. Short Walk To Bronte GO Station, Local Shops, Parks, And The Scenic Lakeshore Trail. Enjoy Easy Access To QEW And Hwy 403 , Perfect For Commuters And Nature Lovers Alike. New Roof/Eavestrough With Winter Guard Protection 2024, New Furnace/AC 2020 (id:60365)
Property Details
| MLS® Number | W12245662 |
| Property Type | Single Family |
| Community Name | 1020 - WO West |
| AmenitiesNearBy | Hospital, Marina, Park, Place Of Worship, Public Transit, Schools |
| EquipmentType | Water Heater |
| Features | In-law Suite |
| ParkingSpaceTotal | 6 |
| RentalEquipmentType | Water Heater |
| Structure | Shed |
Building
| BathroomTotal | 3 |
| BedroomsAboveGround | 3 |
| BedroomsBelowGround | 2 |
| BedroomsTotal | 5 |
| Appliances | Dishwasher, Dryer, Stove, Washer, Window Coverings, Refrigerator |
| ArchitecturalStyle | Bungalow |
| BasementDevelopment | Finished |
| BasementFeatures | Separate Entrance |
| BasementType | N/a (finished) |
| ConstructionStyleAttachment | Detached |
| CoolingType | Central Air Conditioning |
| ExteriorFinish | Brick |
| FlooringType | Laminate, Hardwood |
| FoundationType | Block |
| HalfBathTotal | 2 |
| HeatingFuel | Natural Gas |
| HeatingType | Forced Air |
| StoriesTotal | 1 |
| SizeInterior | 700 - 1100 Sqft |
| Type | House |
| UtilityWater | Municipal Water |
Parking
| No Garage |
Land
| Acreage | No |
| LandAmenities | Hospital, Marina, Park, Place Of Worship, Public Transit, Schools |
| Sewer | Sanitary Sewer |
| SizeDepth | 124 Ft |
| SizeFrontage | 60 Ft ,6 In |
| SizeIrregular | 60.5 X 124 Ft |
| SizeTotalText | 60.5 X 124 Ft|under 1/2 Acre |
| ZoningDescription | Single Family Residential |
Rooms
| Level | Type | Length | Width | Dimensions |
|---|---|---|---|---|
| Basement | Bedroom 5 | 2.97 m | 2.79 m | 2.97 m x 2.79 m |
| Basement | Bedroom | 2.84 m | 2.97 m | 2.84 m x 2.97 m |
| Basement | Kitchen | 2.15 m | 2.05 m | 2.15 m x 2.05 m |
| Basement | Family Room | 4.82 m | 2.48 m | 4.82 m x 2.48 m |
| Basement | Bedroom 4 | 2.84 m | 3.65 m | 2.84 m x 3.65 m |
| Ground Level | Living Room | 3.45 m | 4.92 m | 3.45 m x 4.92 m |
| Ground Level | Dining Room | 2.18 m | 2.87 m | 2.18 m x 2.87 m |
| Ground Level | Kitchen | 4.44 m | 2.92 m | 4.44 m x 2.92 m |
| Ground Level | Primary Bedroom | 3.86 m | 3.14 m | 3.86 m x 3.14 m |
| Ground Level | Bedroom 2 | 2.97 m | 2.69 m | 2.97 m x 2.69 m |
| Ground Level | Bedroom 3 | 2.92 m | 3.14 m | 2.92 m x 3.14 m |
| Ground Level | Solarium | 2.84 m | 2.48 m | 2.84 m x 2.48 m |
Utilities
| Electricity | Installed |
| Sewer | Installed |
https://www.realtor.ca/real-estate/28521456/550-third-line-oakville-wo-west-1020-wo-west
Andrea Laws
Salesperson
1673b Lakeshore Rd.w., Lower Levl
Mississauga, Ontario L5J 1J4
















































