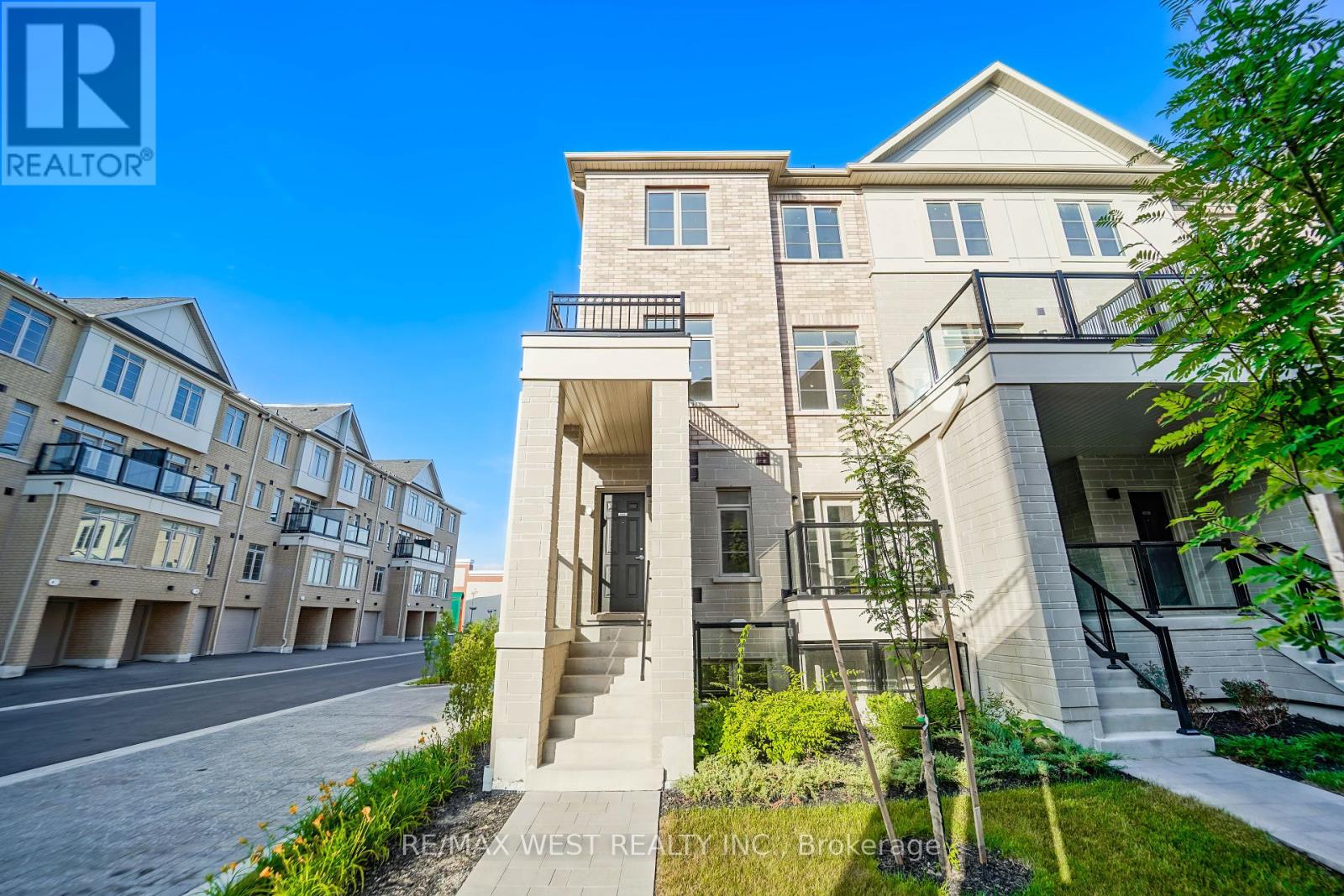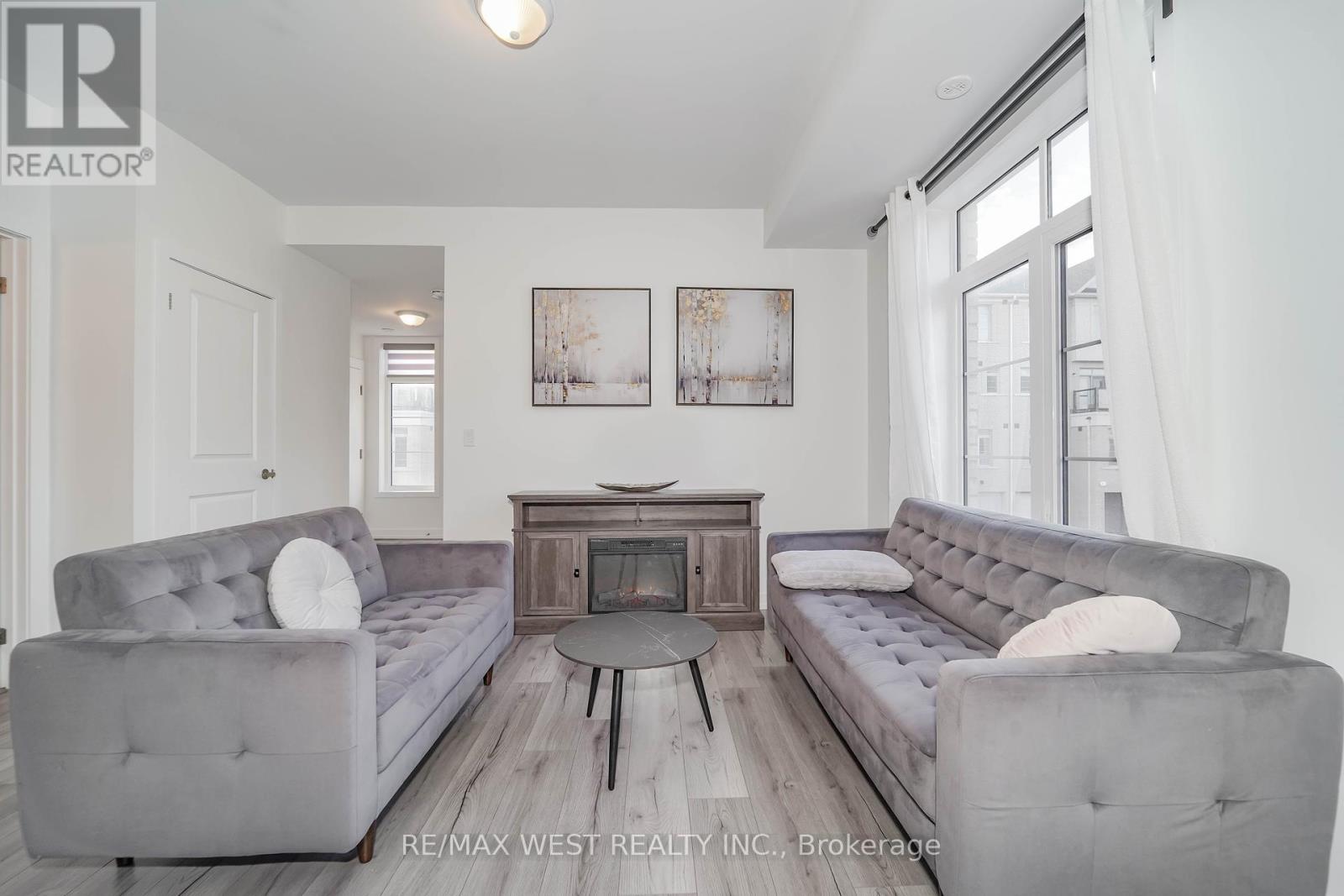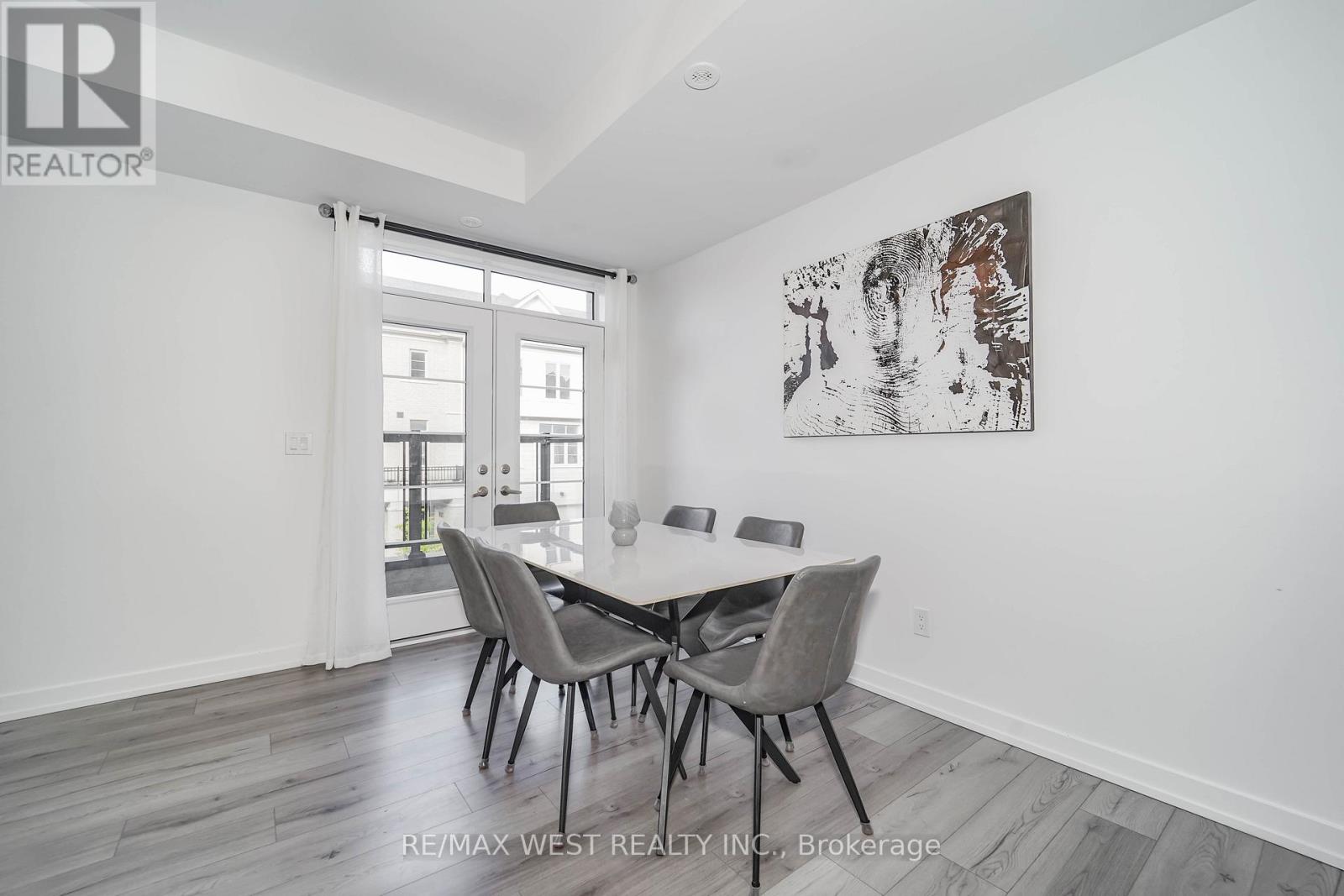1001 - 1655 Palmers Sawmill Road Pickering, Ontario L1X 0R3
$850,000Maintenance, Common Area Maintenance, Parking, Insurance
$83.17 Monthly
Maintenance, Common Area Maintenance, Parking, Insurance
$83.17 MonthlyWelcome to 10011655 Palmers Sawmill Rda stunning, less-than-one-year-old corner-lot townhouse located in the heart of Duffin Heights. This beautifully designed home features 4 spacious bedrooms, 2.5 bathrooms, and a built-in garage with direct access. The sun-filled interior boasts a bright, open-concept layout with elegant finishes, modern upgrades, and abundant natural light throughout. Nestled in one of Pickerings most sought-after communities, the home is surrounded by scenic walking trails, lush parks, and top-rated schools. Conveniently located just minutes from Pickering Golf Club, Highways 407 and 401, and Pickering Town Centre, with shopping, dining, and transit all nearby. This move-in ready showstopper offers an exceptional lifestyle in a vibrant and growing family-friendly neighbourhood. (id:60365)
Property Details
| MLS® Number | E12245679 |
| Property Type | Single Family |
| Community Name | Duffin Heights |
| AmenitiesNearBy | Hospital, Marina |
| CommunityFeatures | Pet Restrictions |
| Features | Conservation/green Belt, Lighting, Balcony, In Suite Laundry |
| ParkingSpaceTotal | 2 |
Building
| BathroomTotal | 3 |
| BedroomsAboveGround | 4 |
| BedroomsTotal | 4 |
| Age | New Building |
| Amenities | Visitor Parking, Separate Electricity Meters |
| Appliances | Garage Door Opener Remote(s), Water Heater, Water Meter |
| CoolingType | Central Air Conditioning |
| ExteriorFinish | Brick, Stone |
| FireProtection | Smoke Detectors |
| FoundationType | Poured Concrete |
| HalfBathTotal | 1 |
| HeatingFuel | Natural Gas |
| HeatingType | Forced Air |
| SizeInterior | 1200 - 1399 Sqft |
| Type | Row / Townhouse |
Parking
| Garage |
Land
| Acreage | No |
| LandAmenities | Hospital, Marina |
| LandscapeFeatures | Landscaped |
| SurfaceWater | River/stream |
Rooms
| Level | Type | Length | Width | Dimensions |
|---|---|---|---|---|
| Main Level | Living Room | 4.15 m | 3.5 m | 4.15 m x 3.5 m |
| Main Level | Kitchen | 2.87 m | 2 m | 2.87 m x 2 m |
| Main Level | Dining Room | 3.1 m | 2.5 m | 3.1 m x 2.5 m |
| Main Level | Bedroom | 2.61 m | 2.9 m | 2.61 m x 2.9 m |
| Upper Level | Bedroom 2 | 4.52 m | 3.15 m | 4.52 m x 3.15 m |
| Upper Level | Bedroom 3 | 3.55 m | 2.38 m | 3.55 m x 2.38 m |
| Upper Level | Bedroom 4 | 4.1 m | 2.2 m | 4.1 m x 2.2 m |
| Upper Level | Bathroom | Measurements not available |
Frank Leo
Broker
Hamid Omerzad
Salesperson













