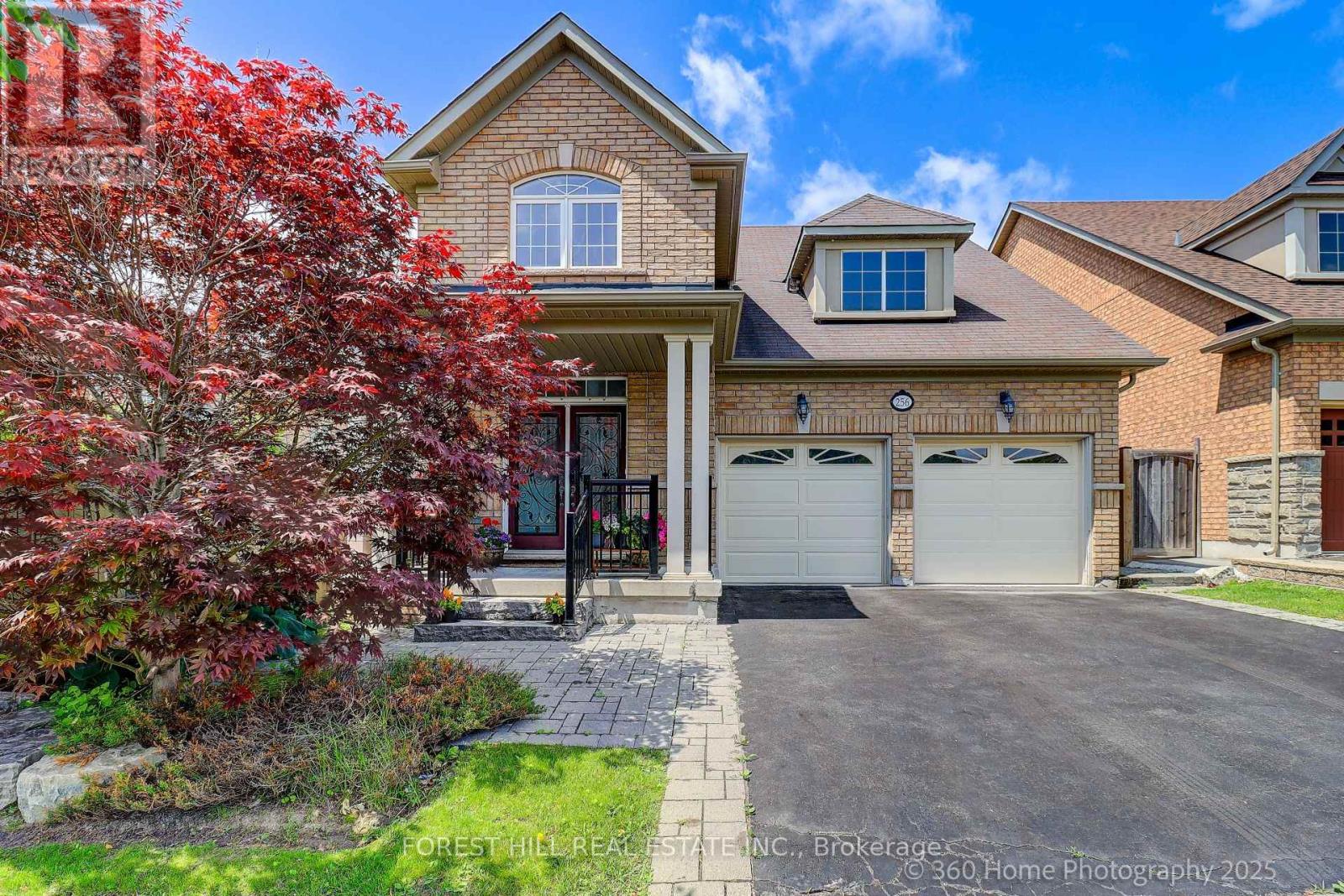256 Peter Rupert Avenue Vaughan, Ontario L5A 4L3
$1,575,000
Spectacularly laid out Bungaloft in prestigious Patterson neighbourhood. The house boasts over 3700 sq ft of finished living space.this home has an open concept layout allowing for a smooth flow.The main floor has a spacious Primary bedroom with an ensuite 5 piece bathroom with a corner tub and a standup shower.The bedroom also has an elegant walk in closet with Custom California space shelving & storage racks. The spacious Kitchen is fully equipped with SS appliances including Fridge ,Gas stove, built in dishwasher & microwave and there is a large breakfast area with a large window.The family room has a gas burning fireplace for those quiet winter evenings,there is a sliding glass door walkout to the huge deck and ther is a gas outlet for installing a BBQ.the upper level has 2 spacious bedrooms that have a shared semi ensuite 4 piece bathroom The Professionally designed and finished basement is an Entertainers dream come true,with a layout that allows space for guests to mingle & enjoy conversations at the wet bar over a leisurely sip.The wet bar has a granite counter top and a custom wall unit with lots of shelf space to stock up on beverages. The bar has a built in fridge.On this level there s a complete kitchen with a fridge ,stove dishwasher and a stove.The spacious basement has space that could accomodate a bedroom making the lower level a self contained in-law suite or a rentable apartment for added income The laundry room is on this level and comes with a clothes washing machine and an electric clothes dryer. (id:60365)
Property Details
| MLS® Number | N12245713 |
| Property Type | Single Family |
| Community Name | Maple |
| AmenitiesNearBy | Hospital, Park, Schools |
| CommunityFeatures | School Bus |
| Features | Flat Site |
| ParkingSpaceTotal | 4 |
| Structure | Deck |
Building
| BathroomTotal | 4 |
| BedroomsAboveGround | 3 |
| BedroomsTotal | 3 |
| Age | 6 To 15 Years |
| Appliances | Garage Door Opener Remote(s), Oven - Built-in, Central Vacuum, Water Heater, Water Meter, Dishwasher, Dryer, Garage Door Opener, Microwave, Oven, Stove, Washer, Window Coverings, Refrigerator |
| BasementDevelopment | Finished |
| BasementType | N/a (finished) |
| ConstructionStyleAttachment | Detached |
| CoolingType | Central Air Conditioning |
| ExteriorFinish | Brick |
| FireplacePresent | Yes |
| FlooringType | Hardwood, Ceramic |
| FoundationType | Concrete |
| HalfBathTotal | 1 |
| HeatingFuel | Natural Gas |
| HeatingType | Forced Air |
| StoriesTotal | 2 |
| SizeInterior | 2000 - 2500 Sqft |
| Type | House |
| UtilityWater | Municipal Water |
Parking
| Garage |
Land
| Acreage | No |
| FenceType | Fenced Yard |
| LandAmenities | Hospital, Park, Schools |
| LandscapeFeatures | Landscaped, Lawn Sprinkler |
| Sewer | Sanitary Sewer |
| SizeDepth | 111 Ft ,4 In |
| SizeFrontage | 40 Ft |
| SizeIrregular | 40 X 111.4 Ft |
| SizeTotalText | 40 X 111.4 Ft |
Rooms
| Level | Type | Length | Width | Dimensions |
|---|---|---|---|---|
| Second Level | Bedroom 2 | 5.1 m | 3.64 m | 5.1 m x 3.64 m |
| Second Level | Bedroom 3 | 4.5 m | 3.31 m | 4.5 m x 3.31 m |
| Basement | Cold Room | 3.42 m | 1.73 m | 3.42 m x 1.73 m |
| Basement | Utility Room | 2.94 m | 3.4 m | 2.94 m x 3.4 m |
| Basement | Kitchen | 3.07 m | 3.65 m | 3.07 m x 3.65 m |
| Basement | Laundry Room | 2.34 m | 2.67 m | 2.34 m x 2.67 m |
| Flat | Living Room | 5.99 m | 3.42 m | 5.99 m x 3.42 m |
| Flat | Kitchen | 3.72 m | 3.41 m | 3.72 m x 3.41 m |
| Flat | Eating Area | 3.72 m | 3 m | 3.72 m x 3 m |
| Flat | Family Room | 4.73 m | 4.51 m | 4.73 m x 4.51 m |
| Flat | Primary Bedroom | 4.25 m | 4.94 m | 4.25 m x 4.94 m |
| Lower Level | Recreational, Games Room | 9.11 m | 11.3 m | 9.11 m x 11.3 m |
Utilities
| Cable | Available |
| Electricity | Installed |
| Sewer | Installed |
https://www.realtor.ca/real-estate/28521647/256-peter-rupert-avenue-vaughan-maple-maple
Gulab Butany
Broker
15 Lesmill Rd Unit 1
Toronto, Ontario M3B 2T3





























