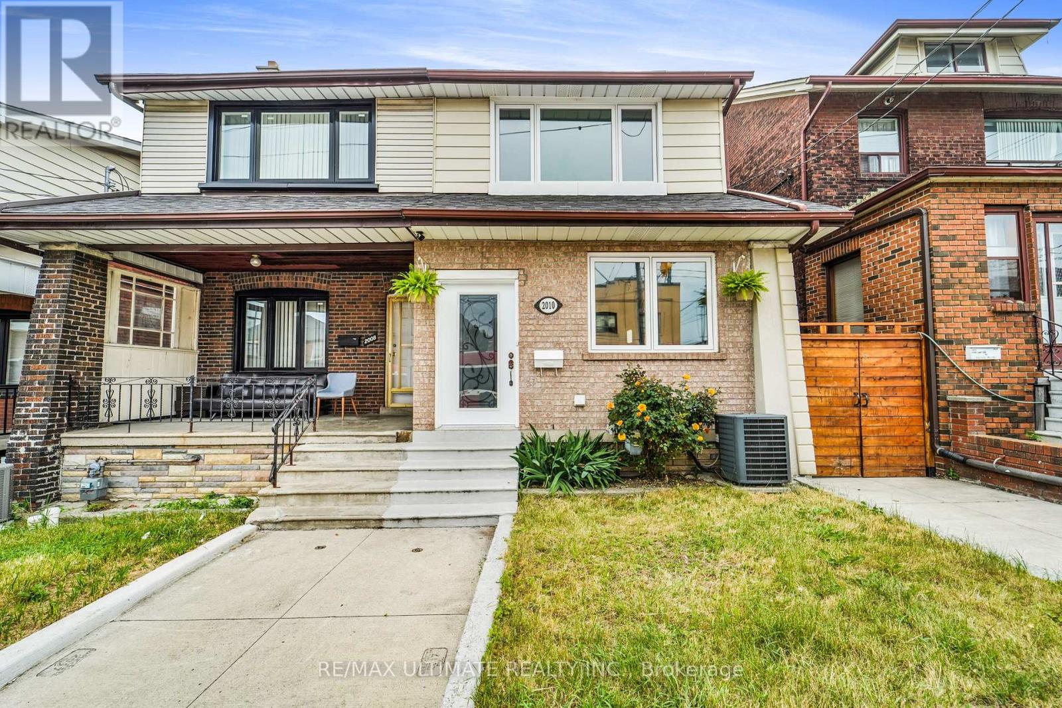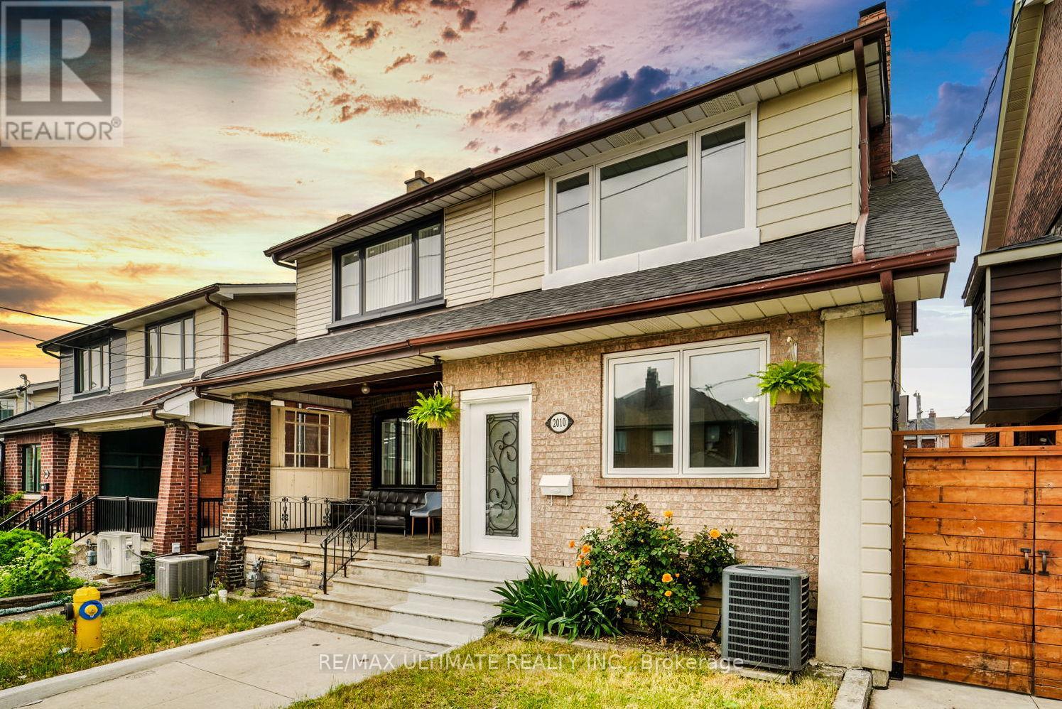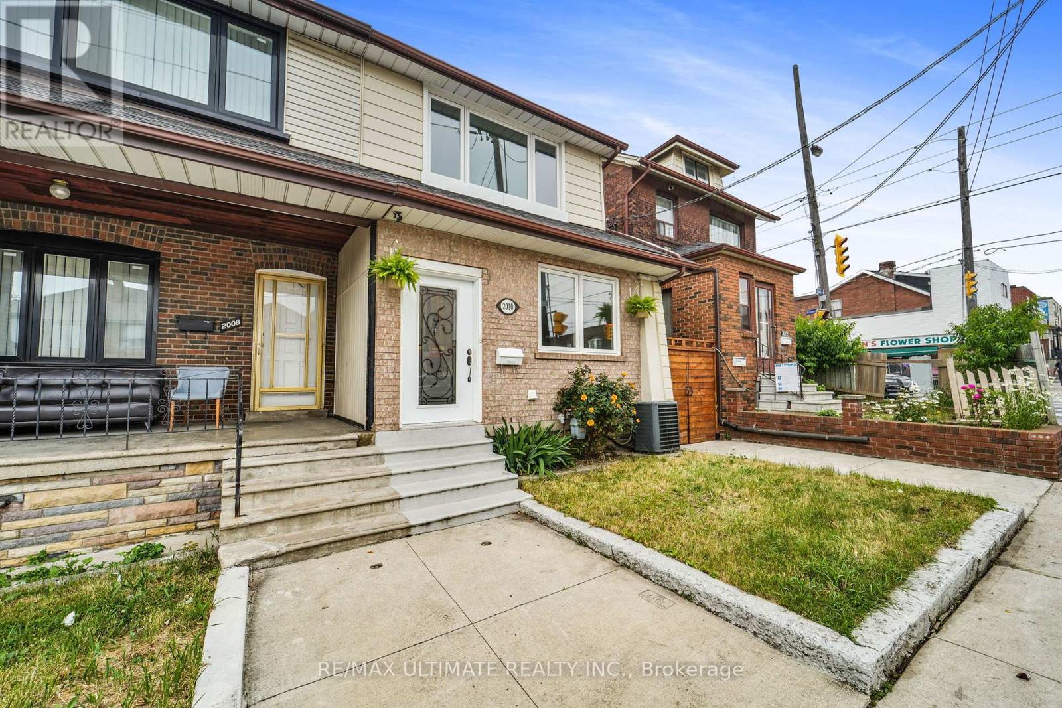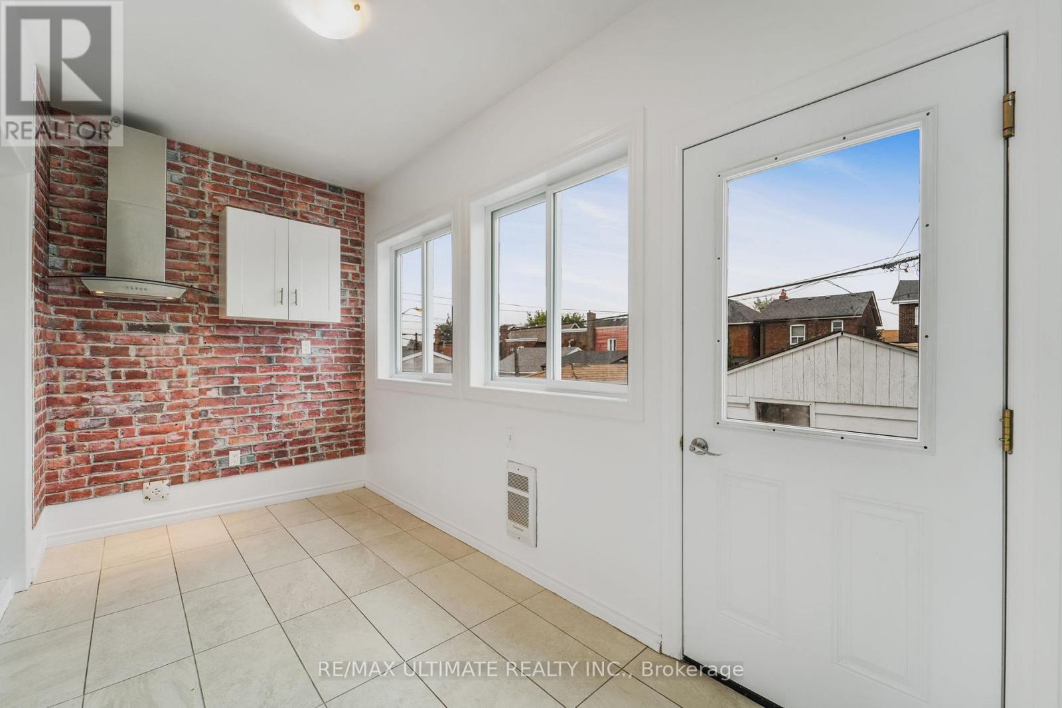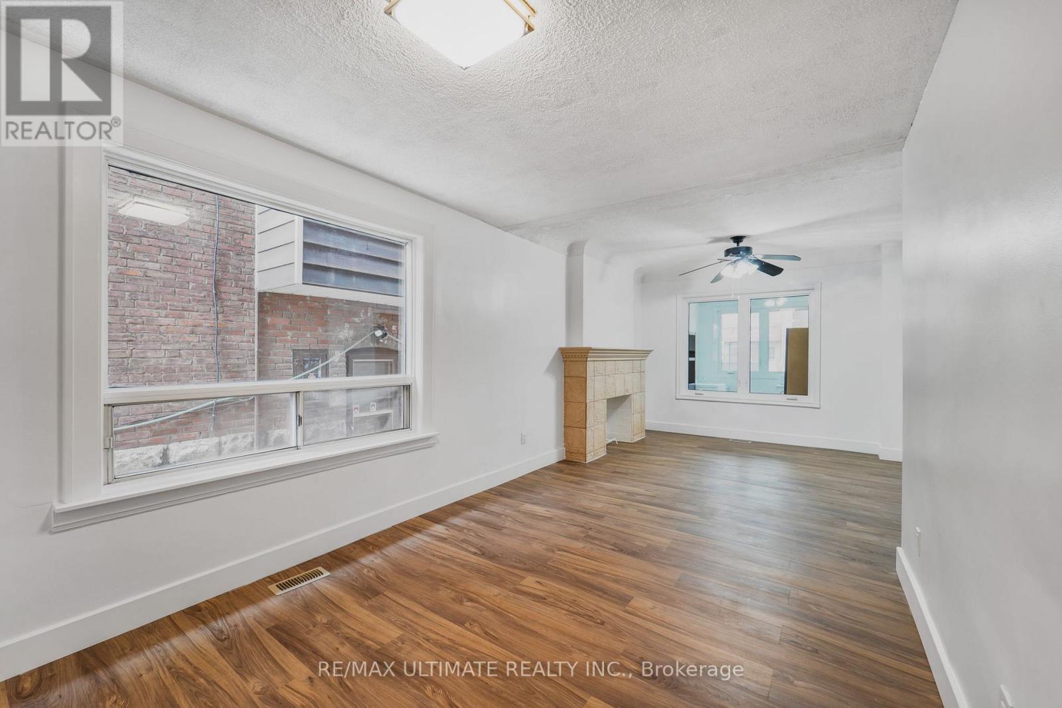5 Bedroom
2 Bathroom
1100 - 1500 sqft
Central Air Conditioning
Forced Air
$1,050,000
Prime Investment & End-User Opportunity in Corso-Italia. Vacant and ready for immediate occupancy, this versatile semi-detached home in the sought-after Corso-Italia neighbourhood offers excellent potential for both investors and end-users.For the astute investor, the property comes with rough-ins for a third kitchen on the second floor. The detached garage further enhances the value with laneway suite potential.For the end-user, move right in and generate rental income from the separate two-bedroom lower level apartment to help offset your mortgage.Located with transit at your doorstep, you're steps from vibrant local parks and amenities, including Fairbank Park and Recreation Centre (with outdoor pools) and the expansive Earlscourt Park offering indoor/outdoor pools and ice rinks. The area boasts excellent school options including public, Catholic, and French immersion, as well as prestigious private schools like Lycée Français de Toronto (Pre-K to Grade 12) and Hudson College (JK to Grade 12). Live or invest in a dynamic, family-friendly neighbourhood with strong growth potential and everything you need just outside your door. (id:60365)
Property Details
|
MLS® Number
|
W12245817 |
|
Property Type
|
Single Family |
|
Community Name
|
Caledonia-Fairbank |
|
Features
|
Lane, In-law Suite |
|
ParkingSpaceTotal
|
1 |
Building
|
BathroomTotal
|
2 |
|
BedroomsAboveGround
|
3 |
|
BedroomsBelowGround
|
2 |
|
BedroomsTotal
|
5 |
|
Age
|
100+ Years |
|
Appliances
|
Water Meter, Dryer, Hood Fan, Stove, Washer, Refrigerator |
|
BasementFeatures
|
Apartment In Basement |
|
BasementType
|
N/a |
|
ConstructionStyleAttachment
|
Semi-detached |
|
CoolingType
|
Central Air Conditioning |
|
ExteriorFinish
|
Brick, Stucco |
|
FlooringType
|
Laminate, Tile |
|
FoundationType
|
Block |
|
HeatingFuel
|
Natural Gas |
|
HeatingType
|
Forced Air |
|
StoriesTotal
|
2 |
|
SizeInterior
|
1100 - 1500 Sqft |
|
Type
|
House |
|
UtilityWater
|
Municipal Water |
Parking
Land
|
Acreage
|
No |
|
Sewer
|
Sanitary Sewer |
|
SizeDepth
|
100 Ft |
|
SizeFrontage
|
19 Ft ,10 In |
|
SizeIrregular
|
19.9 X 100 Ft |
|
SizeTotalText
|
19.9 X 100 Ft |
Rooms
| Level |
Type |
Length |
Width |
Dimensions |
|
Second Level |
Primary Bedroom |
3.9 m |
3.75 m |
3.9 m x 3.75 m |
|
Second Level |
Bedroom 2 |
3.85 m |
2.79 m |
3.85 m x 2.79 m |
|
Second Level |
Bedroom 3 |
3.5 m |
2.79 m |
3.5 m x 2.79 m |
|
Lower Level |
Utility Room |
4.72 m |
2.33 m |
4.72 m x 2.33 m |
|
Lower Level |
Cold Room |
4.72 m |
2.8 m |
4.72 m x 2.8 m |
|
Lower Level |
Kitchen |
4.72 m |
3.12 m |
4.72 m x 3.12 m |
|
Lower Level |
Bedroom |
3.41 m |
2.6 m |
3.41 m x 2.6 m |
|
Lower Level |
Bedroom |
3.41 m |
2.46 m |
3.41 m x 2.46 m |
|
Main Level |
Living Room |
7.34 m |
3.43 m |
7.34 m x 3.43 m |
|
Main Level |
Laundry Room |
2.62 m |
2.25 m |
2.62 m x 2.25 m |
|
Main Level |
Dining Room |
7.34 m |
3.43 m |
7.34 m x 3.43 m |
|
Main Level |
Kitchen |
4.72 m |
3.81 m |
4.72 m x 3.81 m |
|
Main Level |
Sunroom |
4.29 m |
2.1 m |
4.29 m x 2.1 m |
Utilities
|
Cable
|
Available |
|
Electricity
|
Installed |
|
Sewer
|
Installed |
https://www.realtor.ca/real-estate/28522003/2010-dufferin-street-toronto-caledonia-fairbank-caledonia-fairbank

