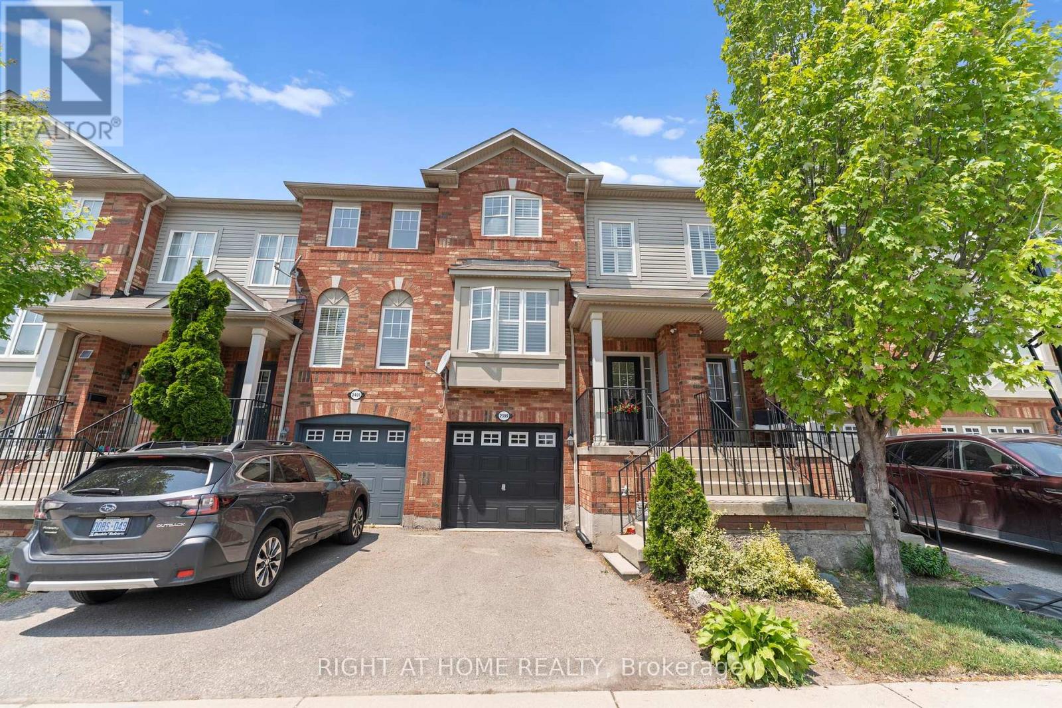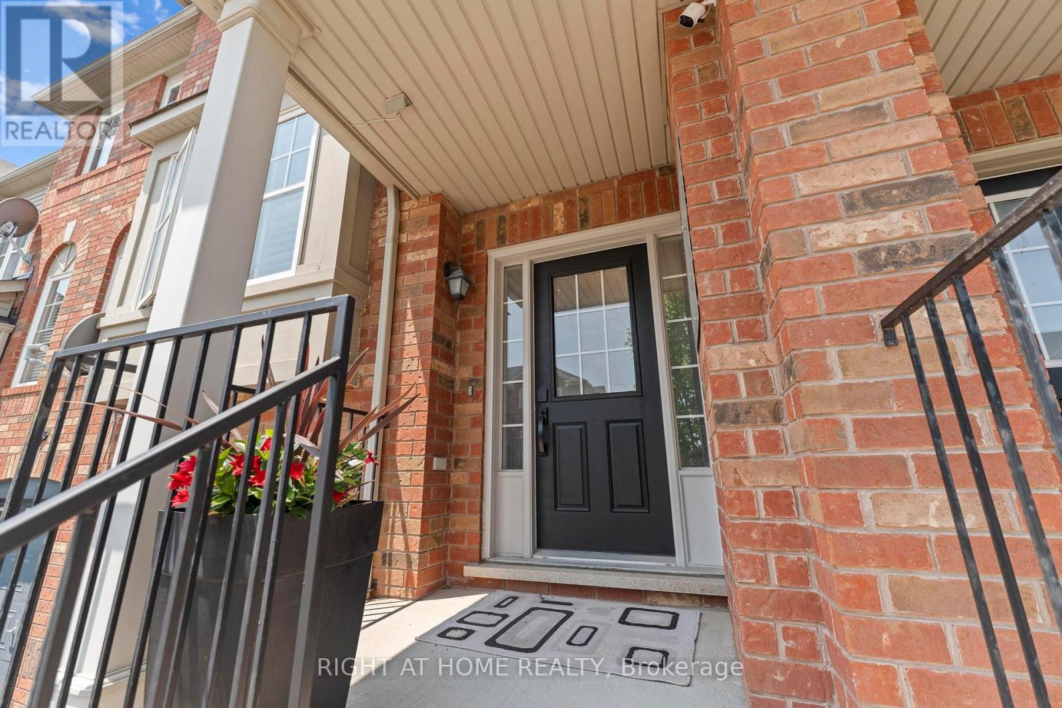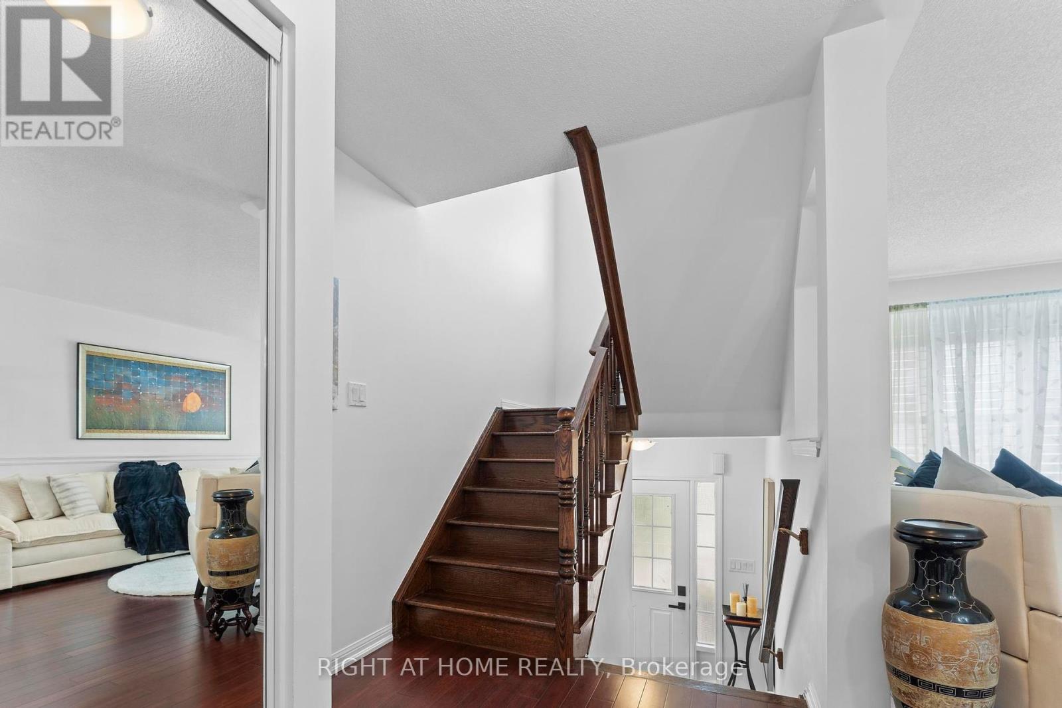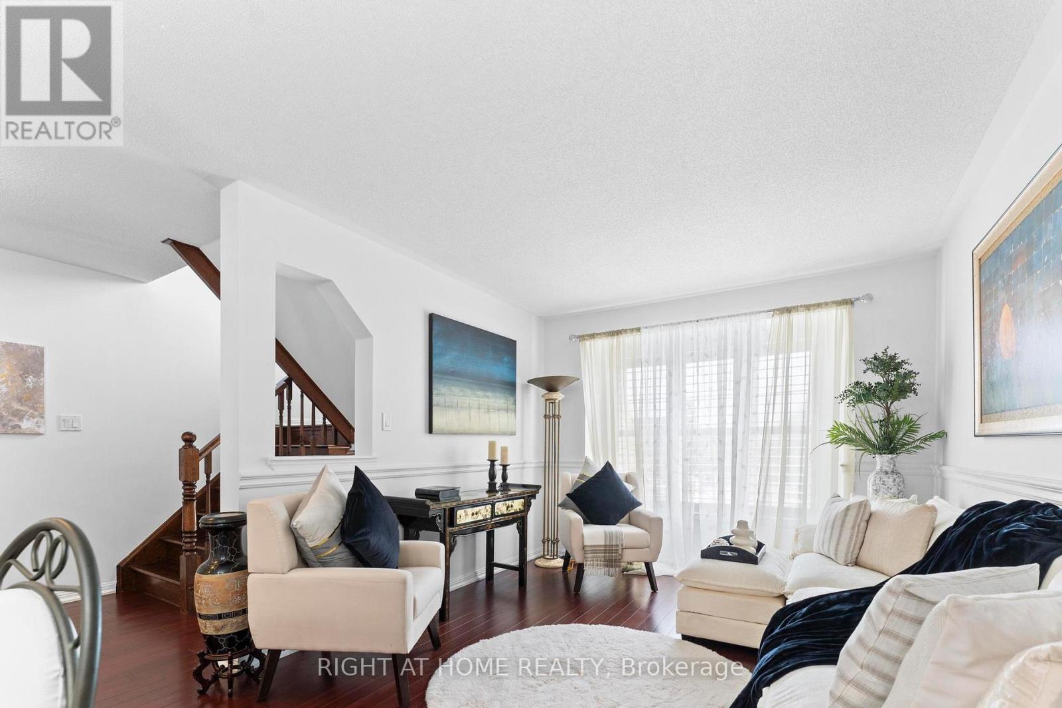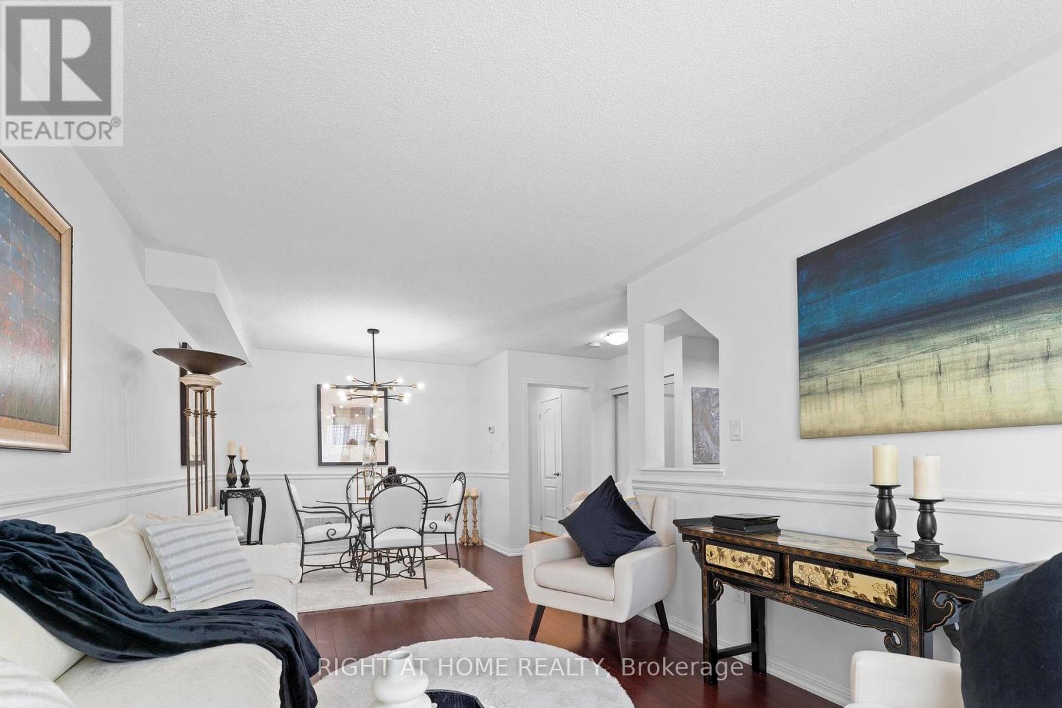2399 Coho Way Oakville, Ontario L6M 0G6
$849,900Maintenance, Parcel of Tied Land
$118.71 Monthly
Maintenance, Parcel of Tied Land
$118.71 MonthlyWelcome to this beautifully maintained 3-bedroom, 3-bathroom townhouse nestled in the sought-after Westmount neighbourhood of Oakville. Offering a perfect blend of comfort, style, and convenience, this home is ideal for families, professionals, or anyone looking to enjoy a vibrant and well-connected community. Step inside to discover an inviting open-concept layout featuring hardwood flooring throughout the main and upper levels, adding warmth and elegance to every space. The upgraded kitchen is a chefs dream, complete with quartz countertops, modern cabinetry, and stainless steel appliances perfect for everyday cooking or entertaining guests. The spacious primary bedroom boasts a 4-piece ensuite, providing a private retreat to unwind at the end of the day. Two additional bedrooms and a full bathroom offer plenty of room for family, guests, or a home office. The finished lower level includes a cozy recreation room with a walkout to the private patio, ideal for relaxing or hosting summer BBQs. Enjoy the convenience of being just minutes from top-rated schools, scenic parks, community centres, and the Oakville Trafalgar Memorial Hospital. This home combines comfort and location for a truly exceptional lifestyle. Don't miss your opportunity to own in one of Oakville/s most family-friendly and desirable neighbourhoods! (id:60365)
Property Details
| MLS® Number | W12245945 |
| Property Type | Single Family |
| Community Name | 1019 - WM Westmount |
| AmenitiesNearBy | Hospital, Park, Public Transit, Schools |
| CommunityFeatures | Community Centre |
| EquipmentType | Water Heater - Gas |
| Features | Carpet Free |
| ParkingSpaceTotal | 2 |
| RentalEquipmentType | Water Heater - Gas |
Building
| BathroomTotal | 3 |
| BedroomsAboveGround | 3 |
| BedroomsTotal | 3 |
| Appliances | Dishwasher, Microwave, Stove, Refrigerator |
| BasementDevelopment | Finished |
| BasementFeatures | Walk Out |
| BasementType | N/a (finished) |
| ConstructionStyleAttachment | Attached |
| CoolingType | Central Air Conditioning |
| ExteriorFinish | Brick, Vinyl Siding |
| FlooringType | Hardwood, Laminate |
| FoundationType | Unknown |
| HalfBathTotal | 1 |
| HeatingFuel | Natural Gas |
| HeatingType | Forced Air |
| StoriesTotal | 3 |
| SizeInterior | 1100 - 1500 Sqft |
| Type | Row / Townhouse |
| UtilityWater | Municipal Water |
Parking
| Garage |
Land
| Acreage | No |
| LandAmenities | Hospital, Park, Public Transit, Schools |
| Sewer | Sanitary Sewer |
| SizeDepth | 83 Ft ,8 In |
| SizeFrontage | 18 Ft ,2 In |
| SizeIrregular | 18.2 X 83.7 Ft |
| SizeTotalText | 18.2 X 83.7 Ft |
Rooms
| Level | Type | Length | Width | Dimensions |
|---|---|---|---|---|
| Lower Level | Recreational, Games Room | 5.18 m | 3.05 m | 5.18 m x 3.05 m |
| Main Level | Living Room | 3.2 m | 3.12 m | 3.2 m x 3.12 m |
| Main Level | Dining Room | 3.2 m | 3.12 m | 3.2 m x 3.12 m |
| Main Level | Kitchen | 3.18 m | 2.44 m | 3.18 m x 2.44 m |
| Main Level | Eating Area | 2.51 m | 2.26 m | 2.51 m x 2.26 m |
| Main Level | Family Room | 4.04 m | 3.05 m | 4.04 m x 3.05 m |
| Upper Level | Primary Bedroom | 3.96 m | 3.2 m | 3.96 m x 3.2 m |
| Upper Level | Bedroom 2 | 3.78 m | 2.46 m | 3.78 m x 2.46 m |
| Upper Level | Bedroom 3 | 2.79 m | 2.74 m | 2.79 m x 2.74 m |
https://www.realtor.ca/real-estate/28522305/2399-coho-way-oakville-wm-westmount-1019-wm-westmount
Zardad Azmat
Salesperson
480 Eglinton Ave West #30, 106498
Mississauga, Ontario L5R 0G2

