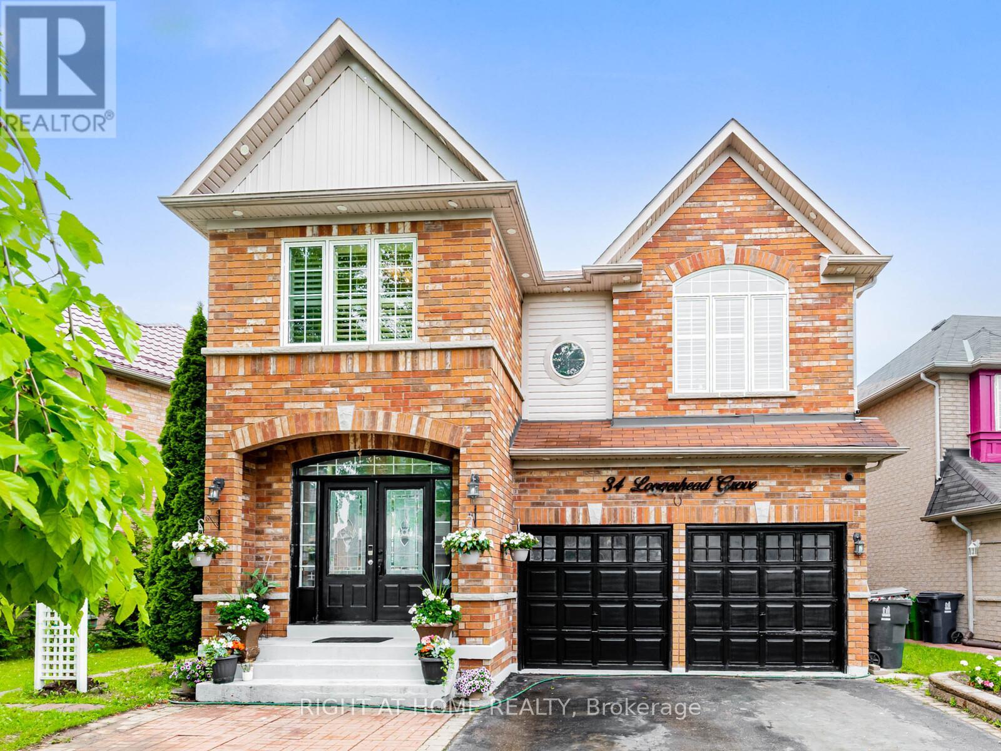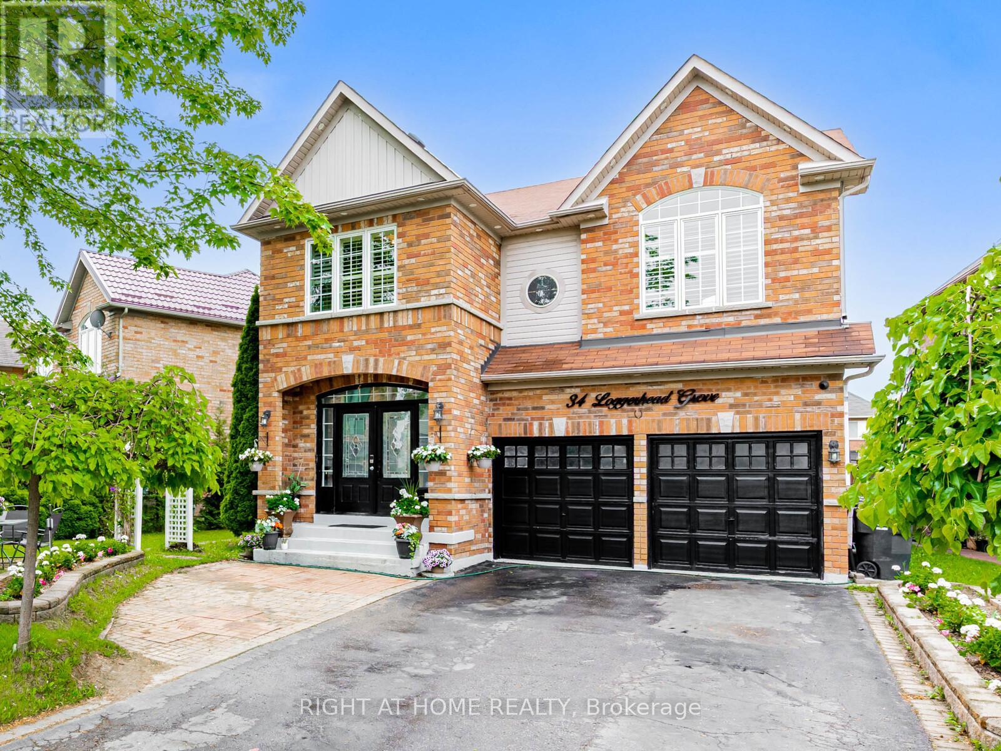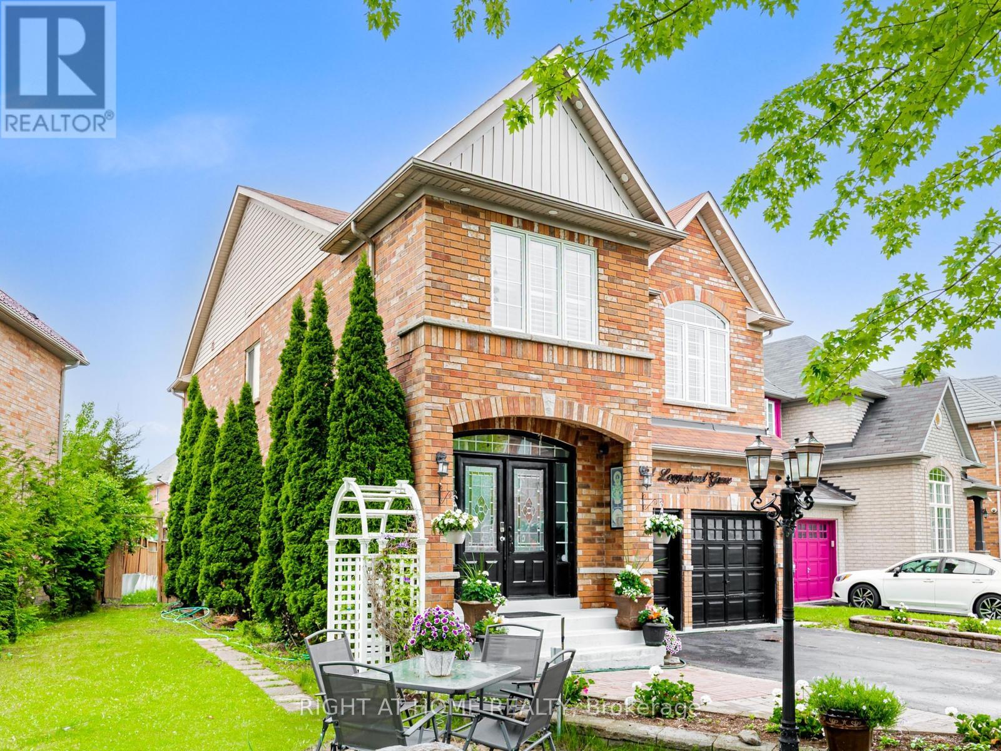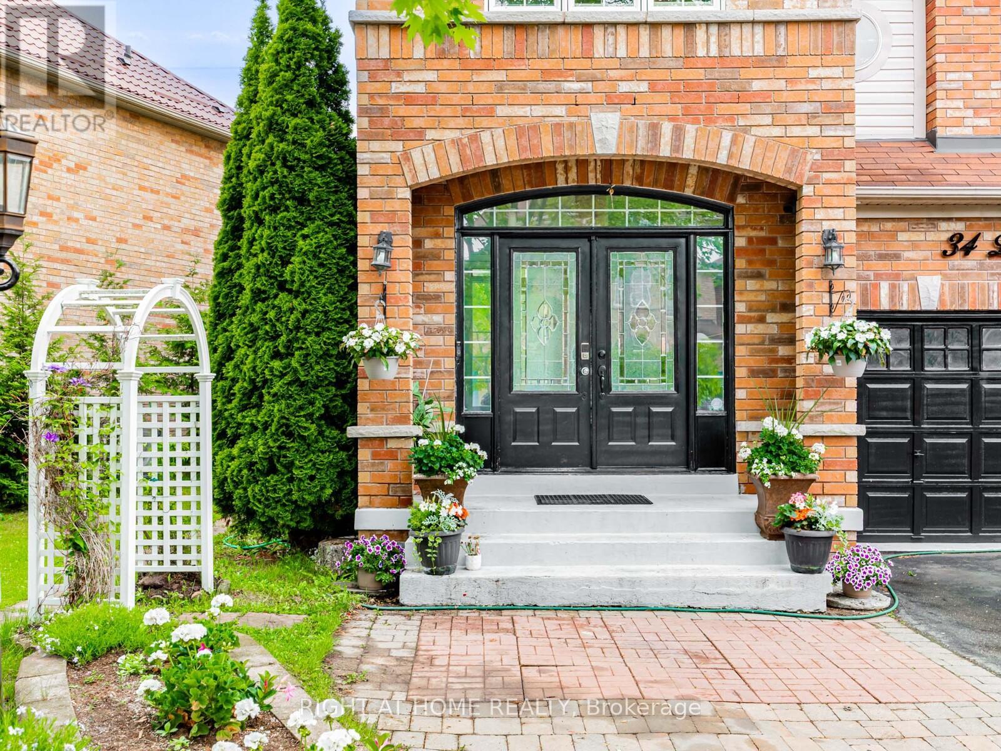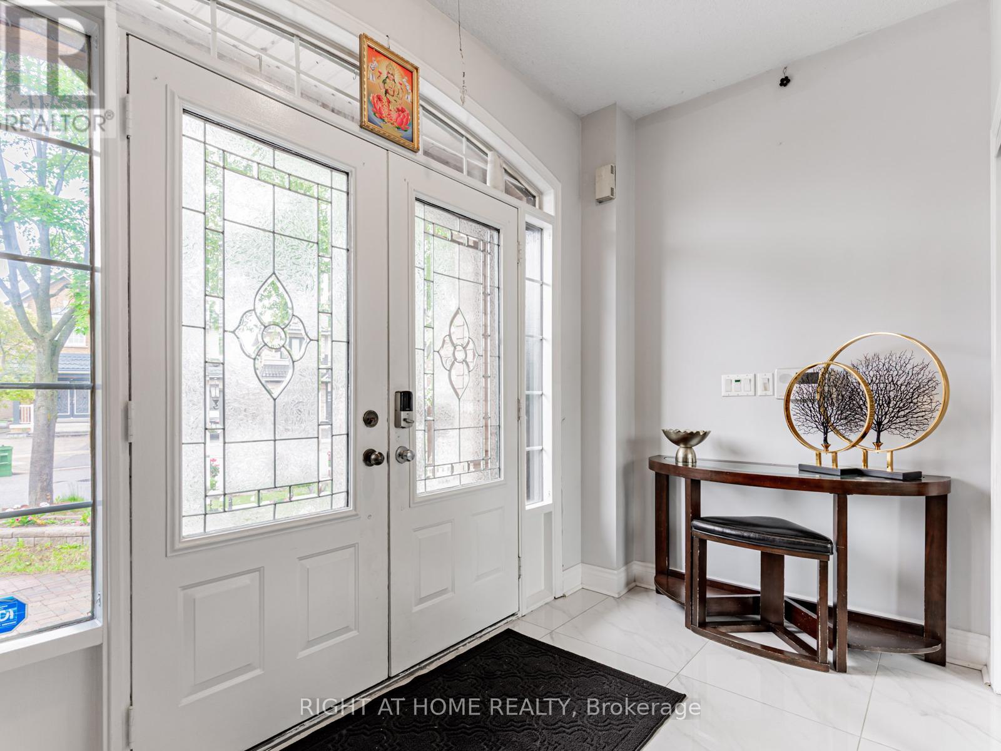34 Loggerhead Grove Toronto, Ontario M1X 1T7
$1,299,990
Discover one of the luxury magnificent modernized majestic and beautiful brick home in the prestigious Scarborough rough 11 community. Exceptional opportunity in a prime Scarborough neighborhood! Don't lose this well maintained 4 bedroom detached brick home which is a spacious bright newly & fully upgraded including high end hardwood floors throughout all level features total of 6 bedrooms & storage room with separate entrance to the basement professionally installed natural wood stair with of pot lights in & out of entire house this modernized home located on a high popular area of Scarborough. Enjoy easy access to public transit, schools, major highway, free ways, shops, restaurant, convention centre, shopping mall, and much more. The entire interior feature professionally finished living, family room with lots of upgrades including pot lights. Open concept modernized new Kitchen features full-size top of the line stainless steel appliances quarts counter and custom made backsplash treat yourself to generous living dining and breakfast area with centre island & lots of closet with huge spaces, ensuite laundry on main level, door to the deck backyard upper level features 4 generous size & professionally finished bedrooms with large window and closet in each bedroom, grand prime bedroom with massive 5 pcs ensuite offer double closet and clear view as well as with newly renovated 2nd 4 pcs bath room. Newly renovated & upgraded fully finished basement features carpet free generous size 2 bedrooms with 3 pcs full bathroom kitchen, living room, storage room which can be used as additional 3rd bedroom. Enjoy 7 PARKING SPACES INCLUDING ATTACHED 2 IN THE GARAGE convenience to your daily routine, fenced backyard with professionally finished deck for outdoor entertainment. Don't miss out on this wonderful chance to personalized and transform this well upgraded maintained and quelity build house into your dream Home. ******MUST SEE****** (id:60365)
Property Details
| MLS® Number | E12246053 |
| Property Type | Single Family |
| Community Name | Rouge E11 |
| AmenitiesNearBy | Hospital, Park, Public Transit, Schools |
| EquipmentType | Water Heater |
| Features | Carpet Free |
| ParkingSpaceTotal | 7 |
| RentalEquipmentType | Water Heater |
| Structure | Deck |
Building
| BathroomTotal | 4 |
| BedroomsAboveGround | 4 |
| BedroomsBelowGround | 2 |
| BedroomsTotal | 6 |
| Amenities | Fireplace(s) |
| Appliances | Garage Door Opener Remote(s), Dishwasher, Dryer, Microwave, Stove, Washer, Window Coverings, Refrigerator |
| BasementFeatures | Apartment In Basement, Separate Entrance |
| BasementType | N/a |
| ConstructionStyleAttachment | Detached |
| CoolingType | Central Air Conditioning |
| ExteriorFinish | Brick |
| FireProtection | Alarm System, Smoke Detectors |
| FireplacePresent | Yes |
| FireplaceTotal | 2 |
| FlooringType | Hardwood, Laminate, Tile |
| FoundationType | Concrete, Poured Concrete |
| HalfBathTotal | 1 |
| HeatingFuel | Natural Gas |
| HeatingType | Forced Air |
| StoriesTotal | 2 |
| SizeInterior | 2500 - 3000 Sqft |
| Type | House |
| UtilityWater | Municipal Water |
Parking
| Attached Garage | |
| Garage |
Land
| Acreage | No |
| FenceType | Fenced Yard |
| LandAmenities | Hospital, Park, Public Transit, Schools |
| Sewer | Sanitary Sewer |
| SizeDepth | 108 Ft ,8 In |
| SizeFrontage | 65 Ft ,8 In |
| SizeIrregular | 65.7 X 108.7 Ft |
| SizeTotalText | 65.7 X 108.7 Ft |
| ZoningDescription | Residential |
Rooms
| Level | Type | Length | Width | Dimensions |
|---|---|---|---|---|
| Second Level | Primary Bedroom | 6.15 m | 4.88 m | 6.15 m x 4.88 m |
| Second Level | Bedroom 2 | 4.2 m | 3.65 m | 4.2 m x 3.65 m |
| Second Level | Bedroom 3 | 3.99 m | 3.35 m | 3.99 m x 3.35 m |
| Second Level | Bedroom 4 | 3.42 m | 3.33 m | 3.42 m x 3.33 m |
| Basement | Bedroom 2 | 3.11 m | 2.95 m | 3.11 m x 2.95 m |
| Basement | Kitchen | 2.95 m | 2.45 m | 2.95 m x 2.45 m |
| Basement | Living Room | 5.12 m | 4.99 m | 5.12 m x 4.99 m |
| Basement | Bedroom | 3.66 m | 3.08 m | 3.66 m x 3.08 m |
| Main Level | Living Room | 5.09 m | 3.76 m | 5.09 m x 3.76 m |
| Main Level | Family Room | 5.19 m | 3.74 m | 5.19 m x 3.74 m |
| Main Level | Kitchen | 4.54 m | 2.5 m | 4.54 m x 2.5 m |
| Main Level | Eating Area | 4.54 m | 2.34 m | 4.54 m x 2.34 m |
| Main Level | Dining Room | 4.49 m | 3.8 m | 4.49 m x 3.8 m |
https://www.realtor.ca/real-estate/28522581/34-loggerhead-grove-toronto-rouge-rouge-e11
Kankesu Theven
Salesperson
1396 Don Mills Rd Unit B-121
Toronto, Ontario M3B 0A7

