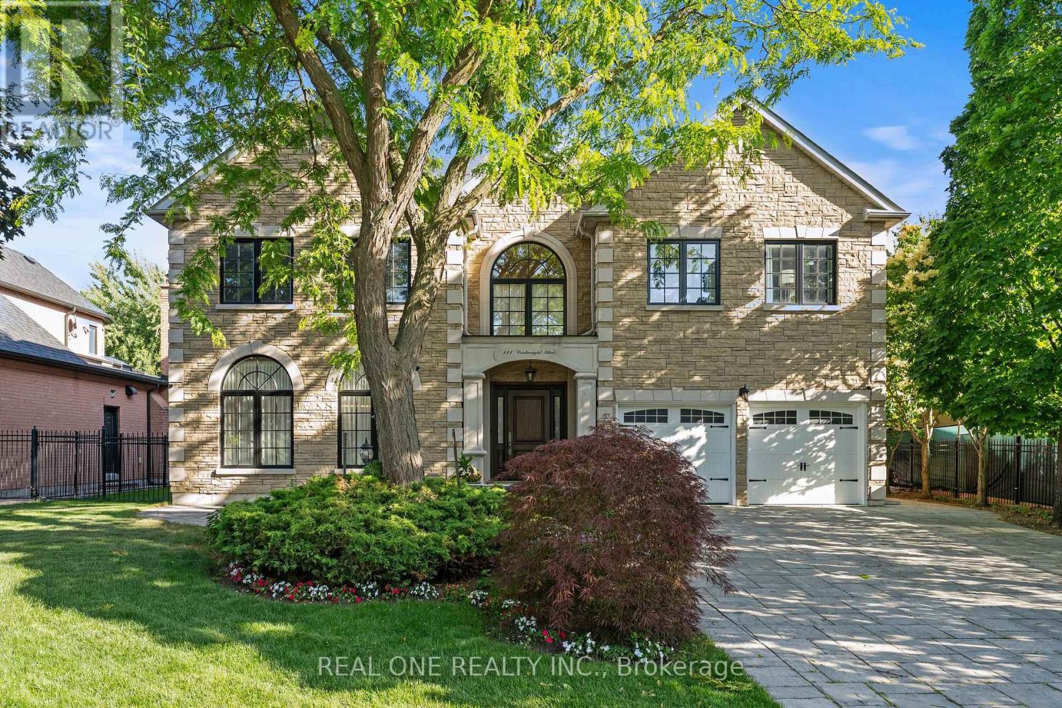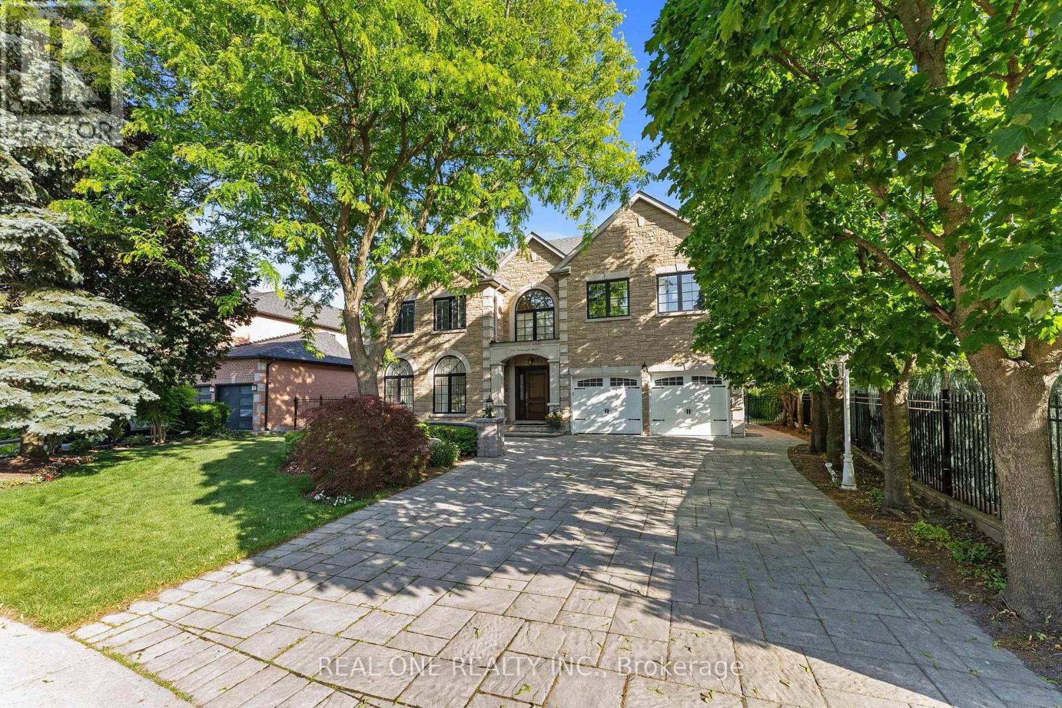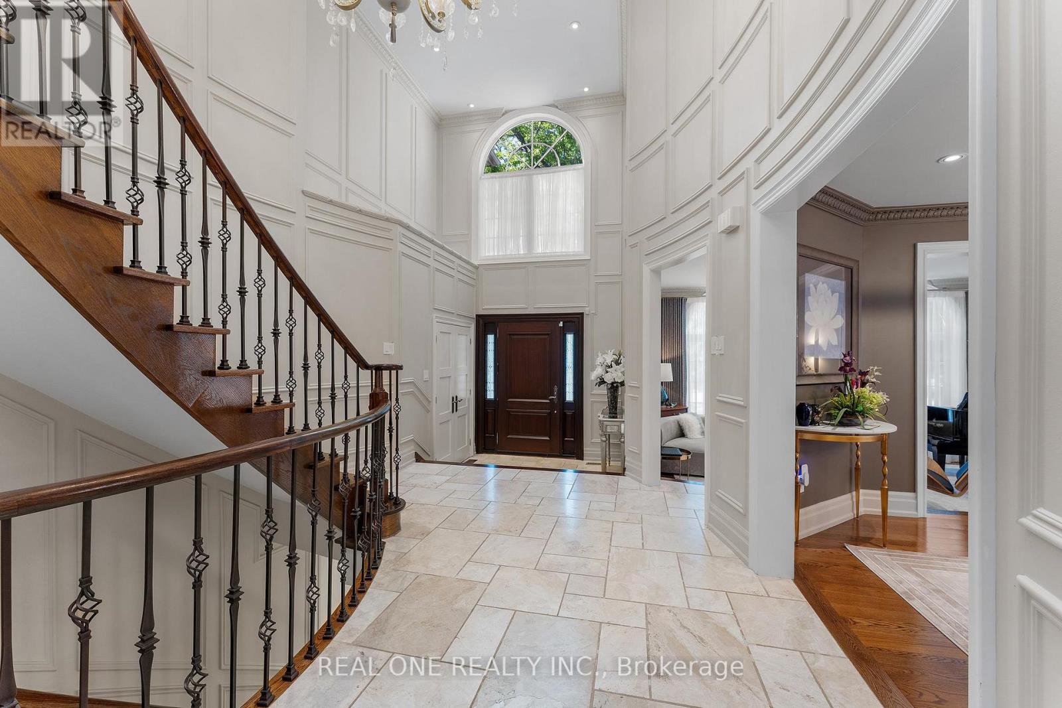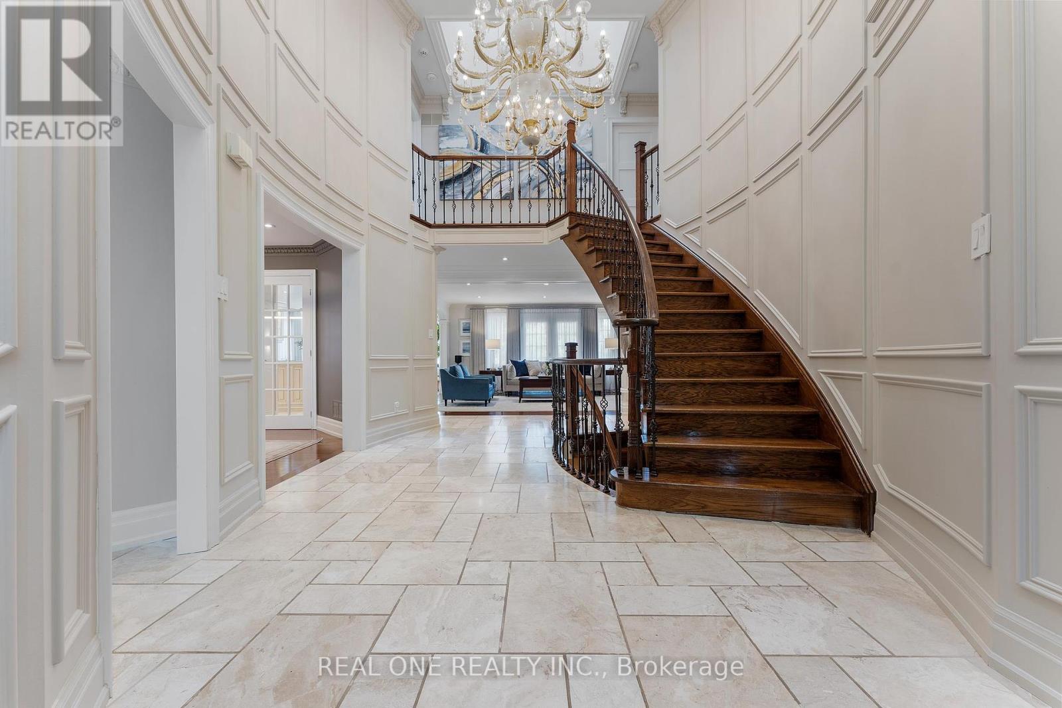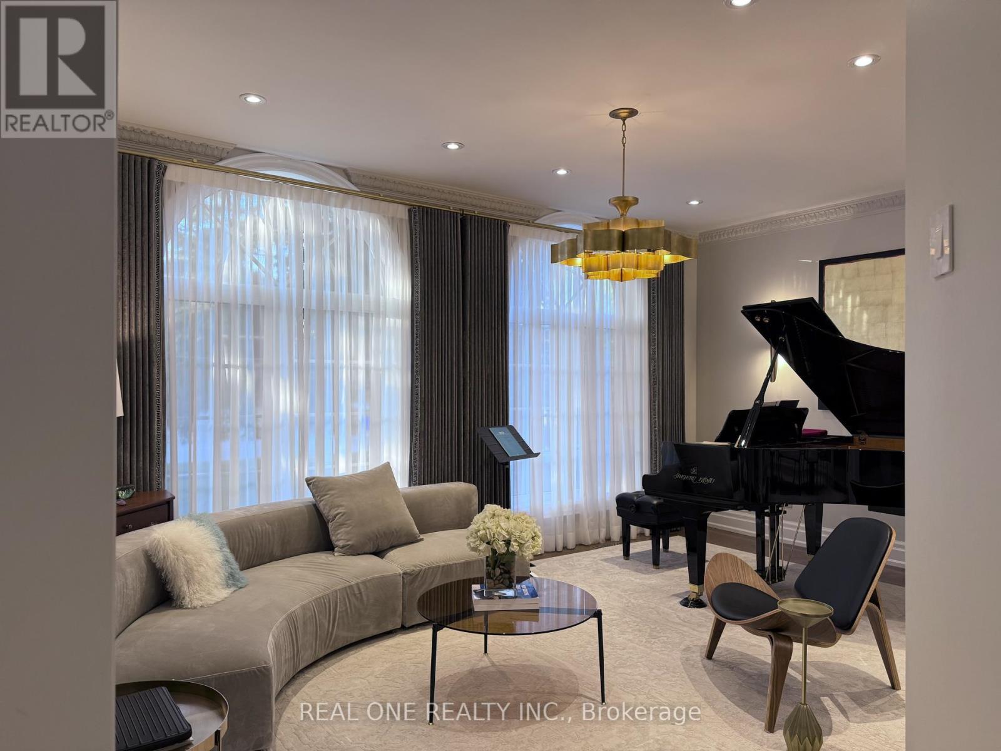111 Cartwright Boulevard Vaughan, Ontario L4L 8J8
$2,690,000
Welcome to 111 cartwright blvd, a showpiece fully-updated stone-brick manor home set on a generous quarter-acre pie-shaped lot, boasting nearly 7000 sqft of living space (4700 above grade) including 4+1 bedrooms and 7 bathrooms. Almost 200k spent in recent upgrades (2021-2022), including brand new high-end windows, roofing, wainscotting, millwork, designer light fixtures, bespoke drapery and window treatments. Step inside to a dramatic 2-story foyer dressed in marble and moulding. Continue through to a gourmet chef's kitchen, outfitted with quartz countertops and top-of-the-line Miele appliances. Flow effortlessly into formal and casual living and dining spaces designed for both grand entertaining and everyday comfort. Main floor features a versatile office with 3-pc bath, ideal as a private bedroom or executive workspace. Upstairs, discover a 2nd-floor laundry and four oversized bedrooms, each with its own ensuite bathroom adorned with imported porcelains and custom cabinetry. The fully finished basement is a home within a home, featuring a second custom kitchen, sprawling open-concept rec/dining area, separate entrance, gym area, bedroom, 3-piece bath, and laundry rough-in ideal for multigenerational living. Outdoors, escape to your own south-facing backyard oasis: professionally landscaped and enhanced by a full-property in-ground irrigation system. A massive entertainer's deck offers the perfect setting for summer gatherings.windows 2022, roof 2022. (id:60365)
Property Details
| MLS® Number | N12246044 |
| Property Type | Single Family |
| Community Name | East Woodbridge |
| ParkingSpaceTotal | 6 |
Building
| BathroomTotal | 7 |
| BedroomsAboveGround | 4 |
| BedroomsBelowGround | 1 |
| BedroomsTotal | 5 |
| Age | 16 To 30 Years |
| Appliances | Dishwasher, Dryer, Stove, Washer, Refrigerator |
| BasementDevelopment | Finished |
| BasementFeatures | Separate Entrance |
| BasementType | N/a (finished) |
| ConstructionStyleAttachment | Detached |
| CoolingType | Central Air Conditioning |
| ExteriorFinish | Brick, Stone |
| FireplacePresent | Yes |
| FlooringType | Hardwood, Ceramic, Laminate, Porcelain Tile |
| FoundationType | Concrete |
| HalfBathTotal | 1 |
| HeatingFuel | Natural Gas |
| HeatingType | Forced Air |
| StoriesTotal | 2 |
| SizeInterior | 3500 - 5000 Sqft |
| Type | House |
| UtilityWater | Municipal Water |
Parking
| Garage |
Land
| Acreage | No |
| Sewer | Sanitary Sewer |
| SizeDepth | 169 Ft ,4 In |
| SizeFrontage | 63 Ft ,4 In |
| SizeIrregular | 63.4 X 169.4 Ft |
| SizeTotalText | 63.4 X 169.4 Ft |
Rooms
| Level | Type | Length | Width | Dimensions |
|---|---|---|---|---|
| Second Level | Bedroom 4 | 4.57 m | 4.57 m | 4.57 m x 4.57 m |
| Second Level | Primary Bedroom | 9.14 m | 4.27 m | 9.14 m x 4.27 m |
| Second Level | Bedroom 2 | 5.57 m | 5.19 m | 5.57 m x 5.19 m |
| Second Level | Bedroom 3 | 6.4 m | 3.45 m | 6.4 m x 3.45 m |
| Basement | Kitchen | 6 m | 3 m | 6 m x 3 m |
| Basement | Recreational, Games Room | 6 m | 4 m | 6 m x 4 m |
| Main Level | Living Room | 5.61 m | 3.84 m | 5.61 m x 3.84 m |
| Main Level | Dining Room | 4.88 m | 4.27 m | 4.88 m x 4.27 m |
| Main Level | Family Room | 6.64 m | 4.67 m | 6.64 m x 4.67 m |
| Main Level | Kitchen | 4.61 m | 4.26 m | 4.61 m x 4.26 m |
| Main Level | Eating Area | 4.26 m | 4.09 m | 4.26 m x 4.09 m |
| Main Level | Library | 6.71 m | 3.45 m | 6.71 m x 3.45 m |
Patrick Liu
Salesperson
15 Wertheim Court Unit 302
Richmond Hill, Ontario L4B 3H7

