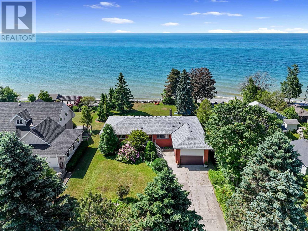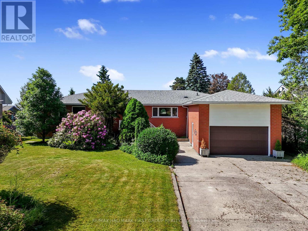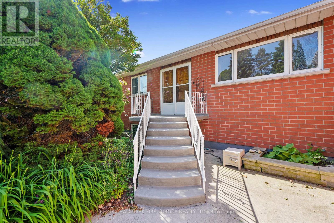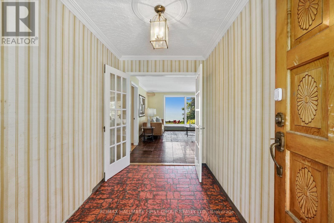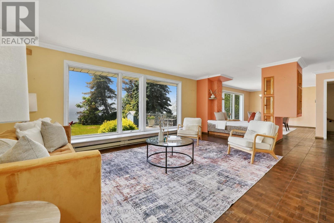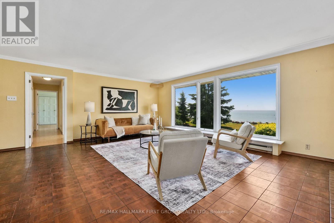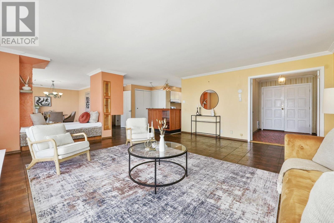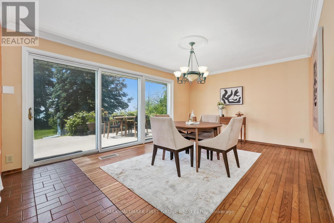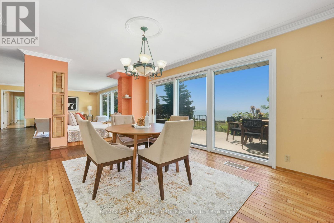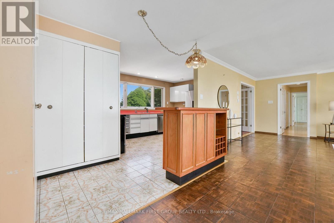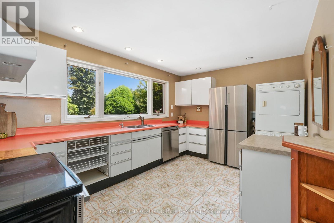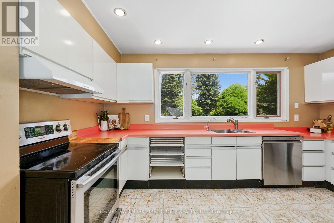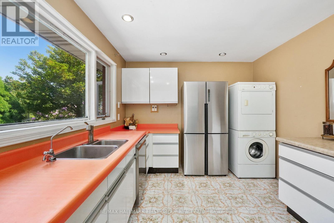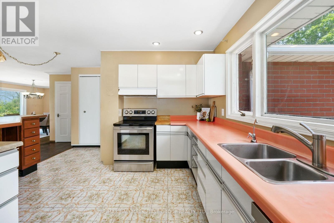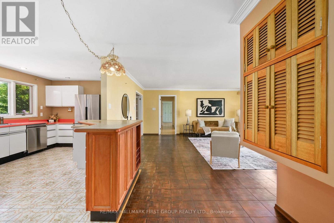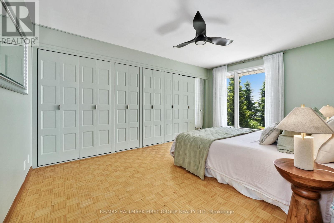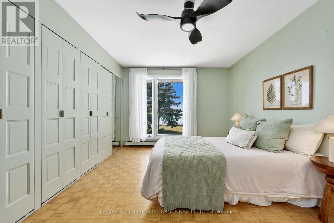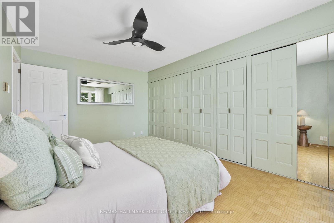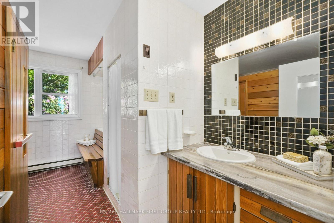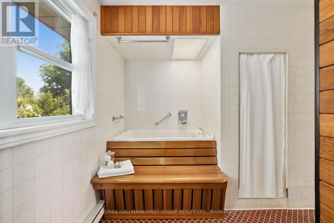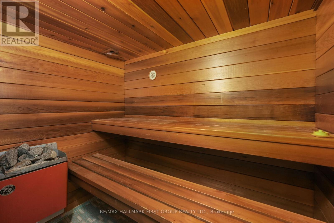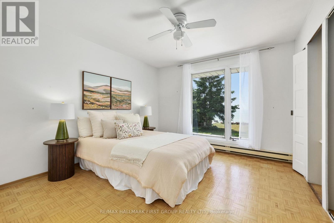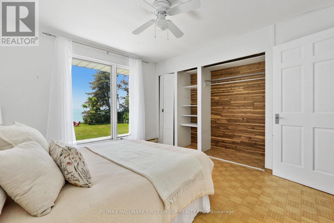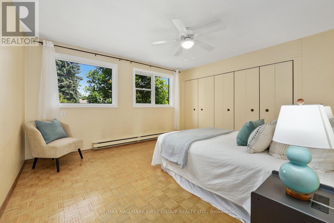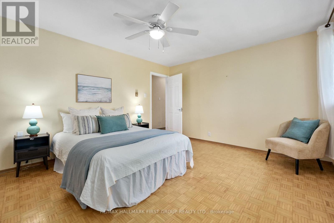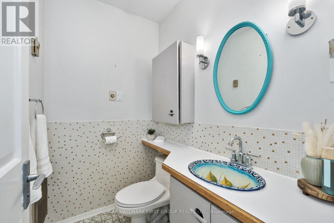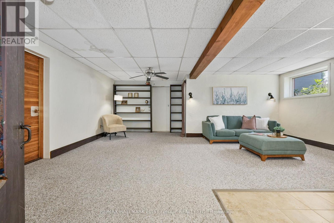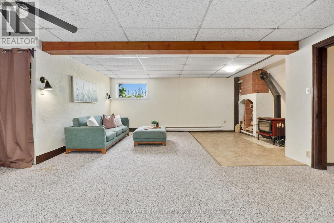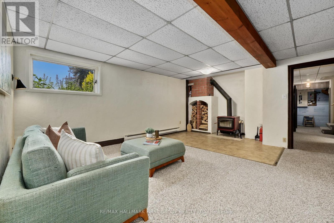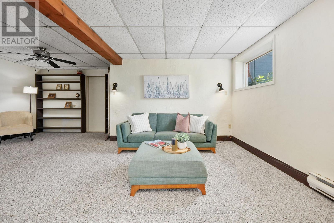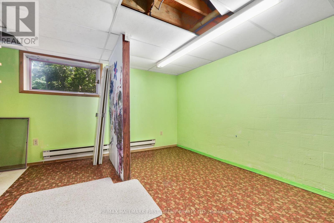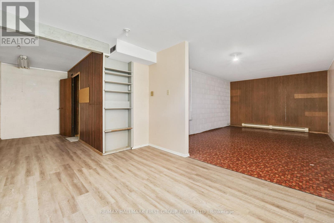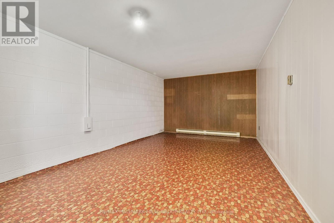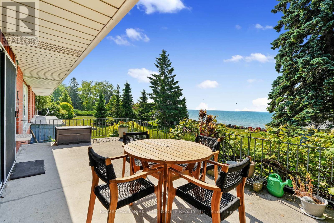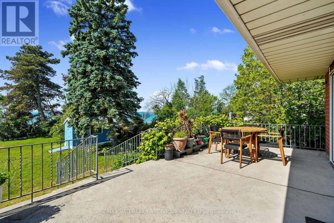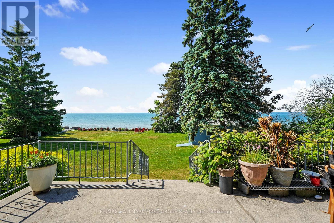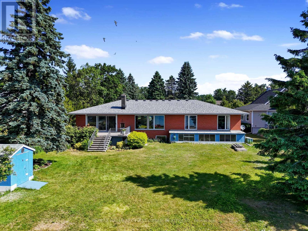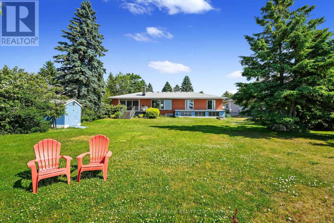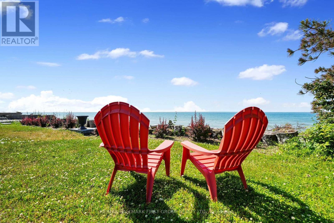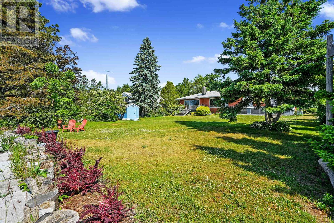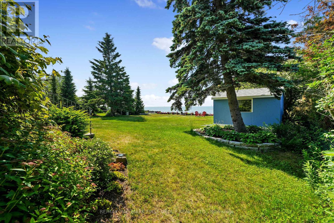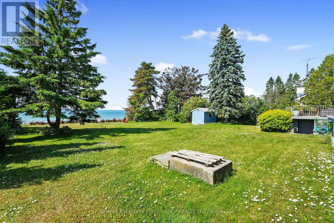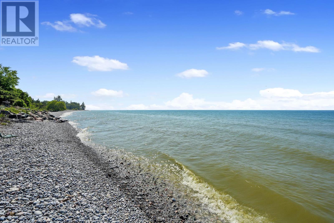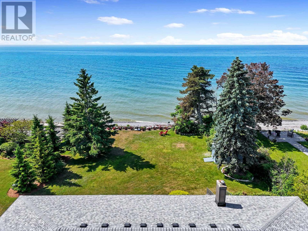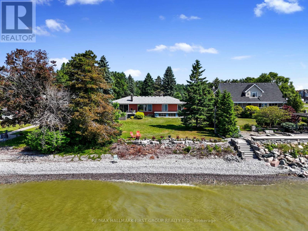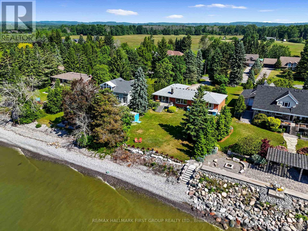157 North Shore Road Alnwick/haldimand, Ontario K0K 2G0
$1,059,900
Nestled on the shores of Lake Ontario in the coveted Hamlet of Grafton, this charming brick bungalow offers a rare blend of comfort, space, and breathtaking views. Featuring an attached garage and in-law suite potential in the lower level with a separate entrance, this home is designed for versatility and relaxed living. The main floor features a bright and spacious living room with a wall of windows that frames the spectacular lake views, complemented by elegant crown moulding and tile flooring. The open-concept dining area seamlessly flows into the living space, offering direct access to the outdoors and making it ideal for entertaining. The sunny kitchen boasts ample cabinetry, generous counter space, stainless steel appliances, and a large window over the sink. Retreat to the primary bedroom, where tranquillity meets function offering a large closet, a luxurious en-suite with a soaker tub, a separate shower, and your very own sauna. Two additional bedrooms, a full guest bathroom, and main-floor laundry complete the level. Downstairs, the walkout lower level features a cozy rec room with wood stove, a bedroom, games room, and a flexible studio or office space, ideal for multigenerational living or a growing family. Step outside to a spacious patio and soak in the panoramic lake views. With 80 feet of shoreline, generous greenspace, and established garden areas, the property is a lakeside haven just minutes from local amenities and 401 access. (id:60365)
Property Details
| MLS® Number | X12244547 |
| Property Type | Single Family |
| Community Name | Grafton |
| Easement | None |
| EquipmentType | None |
| Features | Conservation/green Belt, Sauna |
| ParkingSpaceTotal | 8 |
| RentalEquipmentType | None |
| ViewType | Direct Water View |
| WaterFrontType | Waterfront |
Building
| BathroomTotal | 2 |
| BedroomsAboveGround | 3 |
| BedroomsBelowGround | 1 |
| BedroomsTotal | 4 |
| Appliances | Water Heater, Dishwasher, Dryer, Stove, Washer, Window Coverings, Refrigerator |
| ArchitecturalStyle | Bungalow |
| BasementType | Full |
| ConstructionStyleAttachment | Detached |
| ExteriorFinish | Brick |
| FoundationType | Block |
| HalfBathTotal | 1 |
| HeatingFuel | Electric |
| HeatingType | Baseboard Heaters |
| StoriesTotal | 1 |
| SizeInterior | 1500 - 2000 Sqft |
| Type | House |
Parking
| Attached Garage | |
| Garage |
Land
| AccessType | Year-round Access |
| Acreage | No |
| Sewer | Septic System |
| SizeDepth | 277 Ft ,6 In |
| SizeFrontage | 80 Ft |
| SizeIrregular | 80 X 277.5 Ft |
| SizeTotalText | 80 X 277.5 Ft |
| SurfaceWater | Lake/pond |
Rooms
| Level | Type | Length | Width | Dimensions |
|---|---|---|---|---|
| Basement | Games Room | 7.17 m | 8.51 m | 7.17 m x 8.51 m |
| Basement | Bedroom 4 | 3.12 m | 3.27 m | 3.12 m x 3.27 m |
| Basement | Office | 4.38 m | 6.74 m | 4.38 m x 6.74 m |
| Basement | Recreational, Games Room | 5.99 m | 6.64 m | 5.99 m x 6.64 m |
| Main Level | Living Room | 7.02 m | 5.48 m | 7.02 m x 5.48 m |
| Main Level | Dining Room | 5.2 m | 4.77 m | 5.2 m x 4.77 m |
| Main Level | Kitchen | 5.68 m | 3.74 m | 5.68 m x 3.74 m |
| Main Level | Bathroom | 1.38 m | 1.75 m | 1.38 m x 1.75 m |
| Main Level | Primary Bedroom | 4.16 m | 3.78 m | 4.16 m x 3.78 m |
| Main Level | Bedroom 2 | 3.17 m | 4.61 m | 3.17 m x 4.61 m |
| Main Level | Bedroom 3 | 3.39 m | 3.46 m | 3.39 m x 3.46 m |
| Main Level | Bathroom | 3.34 m | 3.79 m | 3.34 m x 3.79 m |
| Main Level | Other | 1.47 m | 2.02 m | 1.47 m x 2.02 m |
Utilities
| Electricity | Available |
| Natural Gas Available | Available |
https://www.realtor.ca/real-estate/28519054/157-north-shore-road-alnwickhaldimand-grafton-grafton
Jacqueline Pennington
Broker
1154 Kingston Road
Pickering, Ontario L1V 1B4

