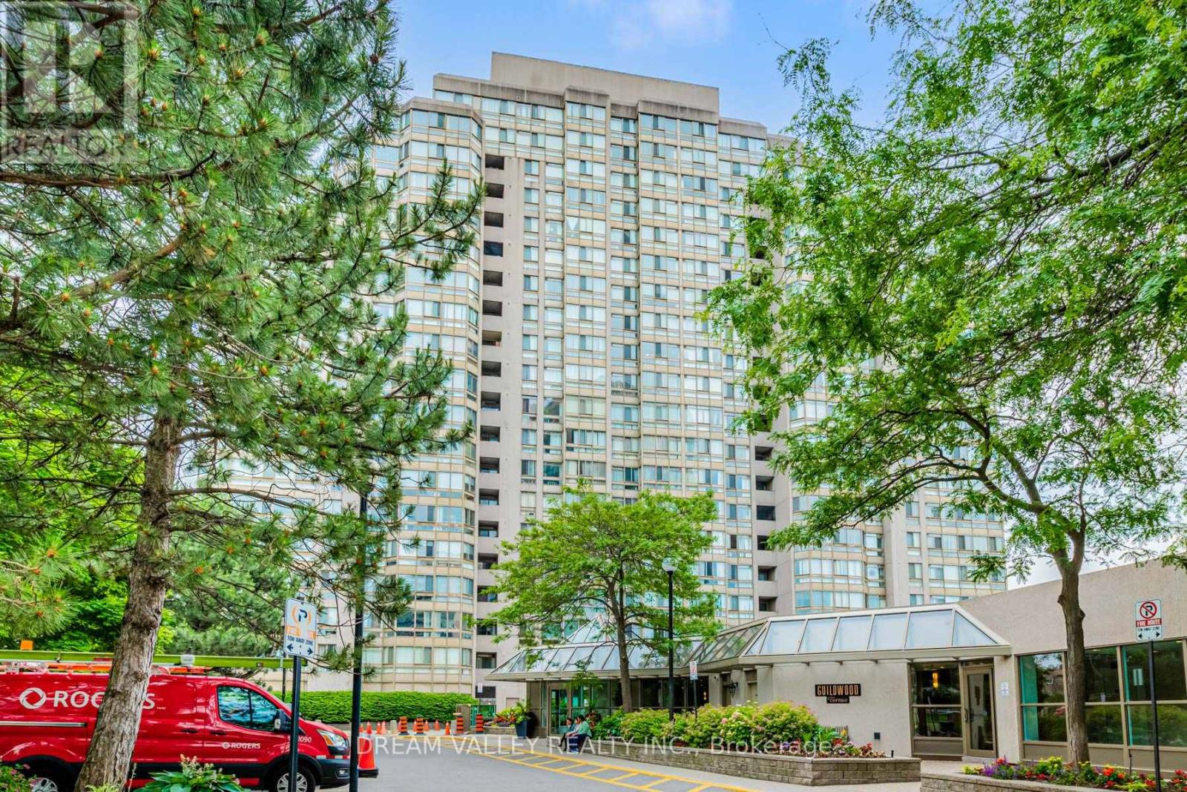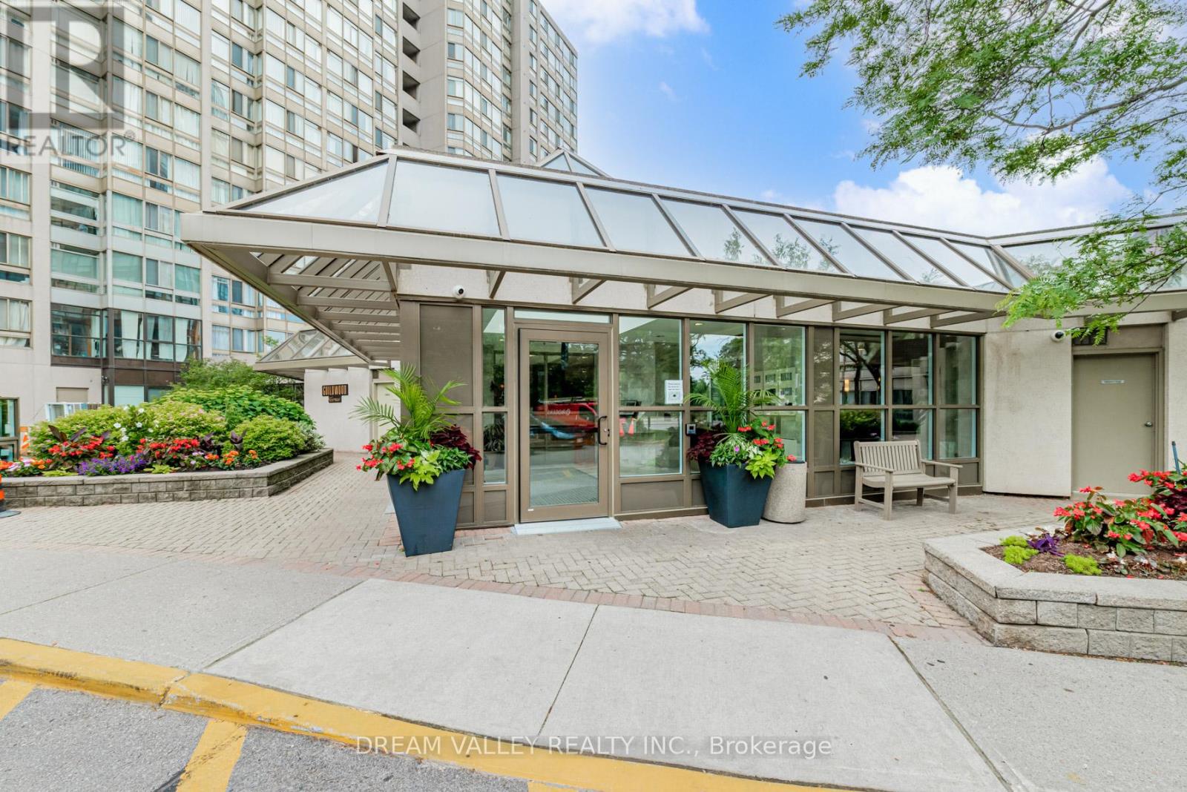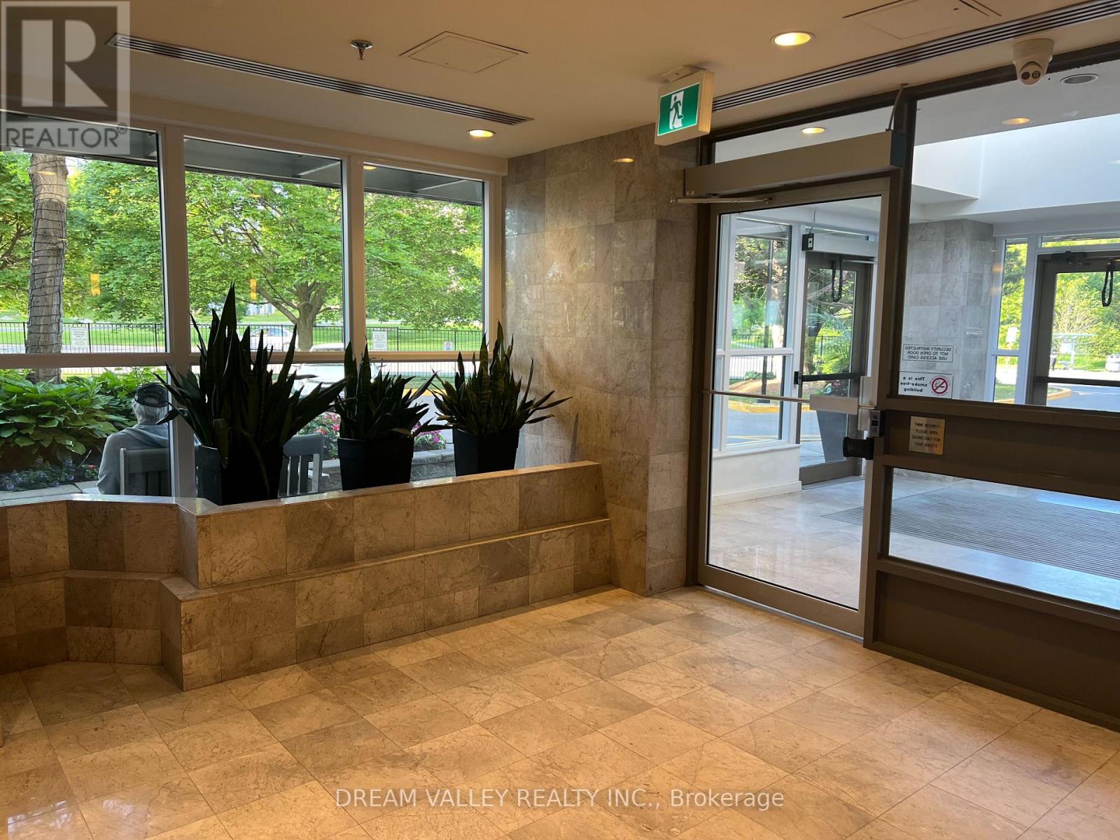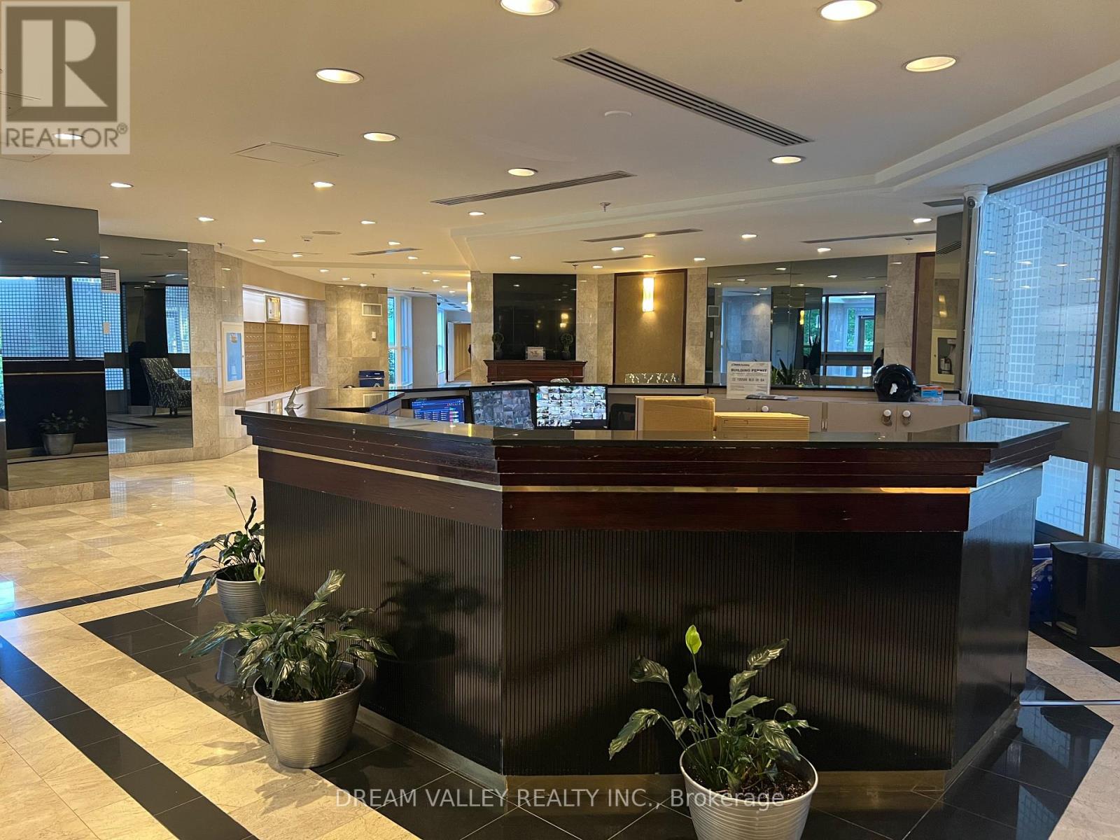1107 - 3233 Eglinton Avenue E Toronto, Ontario M1J 3N6
$547,000Maintenance, Common Area Maintenance, Heat, Electricity, Insurance, Parking, Water
$1,038.11 Monthly
Maintenance, Common Area Maintenance, Heat, Electricity, Insurance, Parking, Water
$1,038.11 MonthlyUnobstructed Lake Ontario Views | Spacious 2+1 Bedroom Tridel Condo at Guildwood Terrace.Wake up to breathtaking, panoramic views of Lake Ontario from your private balcony in this beautifully maintained Tridel-built condo at Guildwood Terrace. This rarely offered 2-bedroom + solarium, 2-bathroom suite offers the perfect blend of space, comfort, and natural beauty. The primary bedroom retreat features a walk-in closet, ensuite bathroom, and direct access to the lake-view balconyyour personal sanctuary to unwind with a morning coffee or sunset view. The second bedroom also has its own walk-in closet, and the sun-filled solarium is ideal for a home office, reading nook, or extra seating area. Enjoy a bright, open-concept living and dining space with new oversized windows and laminate flooring throughout. The modern kitchen comes equipped with sleek stainless steel appliances. A spacious laundry room with added storage and one parking spots + locker add even more convenience. Live a resort-style lifestyle with premium amenities: 24/7 concierge, Indoor pool, jacuzzi, sauna, Gym, squash & tennis courts, Party room, library, billiards & games room, Playground, visitor parking, and more. Located in a quiet, established community just steps to TTC, Metro, daycare, schools, Scarborough Village Rec Centre, and Guildwood GO Station for an easy downtown commute. This is lakeview living at its finestdon't miss this rare opportunity. Book your showing today! (id:60365)
Property Details
| MLS® Number | E12243497 |
| Property Type | Single Family |
| Community Name | Scarborough Village |
| AmenitiesNearBy | Public Transit |
| CommunityFeatures | Pet Restrictions |
| Features | Balcony |
| ParkingSpaceTotal | 1 |
| PoolType | Indoor Pool |
| Structure | Tennis Court |
| ViewType | View |
Building
| BathroomTotal | 2 |
| BedroomsAboveGround | 2 |
| BedroomsBelowGround | 1 |
| BedroomsTotal | 3 |
| Amenities | Security/concierge, Party Room, Visitor Parking, Storage - Locker |
| Appliances | Dishwasher, Dryer, Stove, Washer, Window Coverings, Refrigerator |
| CoolingType | Central Air Conditioning |
| ExteriorFinish | Concrete |
| FireplacePresent | Yes |
| FlooringType | Laminate, Ceramic |
| HeatingFuel | Natural Gas |
| HeatingType | Forced Air |
| SizeInterior | 1000 - 1199 Sqft |
| Type | Apartment |
Parking
| Underground | |
| Garage |
Land
| Acreage | No |
| FenceType | Fenced Yard |
| LandAmenities | Public Transit |
| SurfaceWater | Lake/pond |
Rooms
| Level | Type | Length | Width | Dimensions |
|---|---|---|---|---|
| Ground Level | Living Room | 6.46 m | 3.35 m | 6.46 m x 3.35 m |
| Ground Level | Dining Room | 6.46 m | 3.35 m | 6.46 m x 3.35 m |
| Ground Level | Kitchen | 2.2 m | 3.2 m | 2.2 m x 3.2 m |
| Ground Level | Solarium | 2.2 m | 2.23 m | 2.2 m x 2.23 m |
| Ground Level | Primary Bedroom | 3.4 m | 3.9 m | 3.4 m x 3.9 m |
| Ground Level | Bedroom 2 | 2.5 m | 4.02 m | 2.5 m x 4.02 m |
| Ground Level | Laundry Room | 1 m | 1.5 m | 1 m x 1.5 m |
Saif Rahman
Salesperson
885 Progress Ave #109
Toronto, Ontario M1H 3G3
Arefin Khan
Salesperson
885 Progress Ave #109
Toronto, Ontario M1H 3G3































