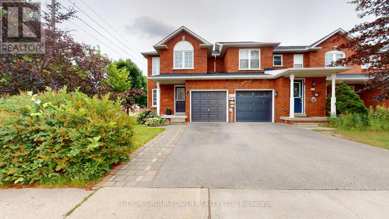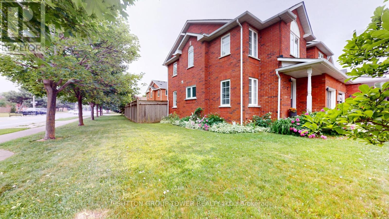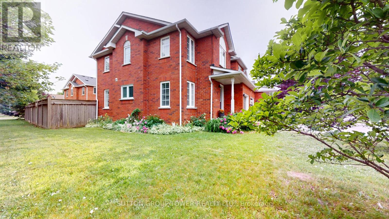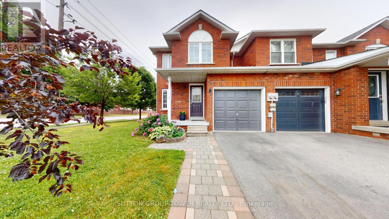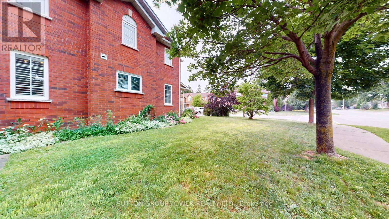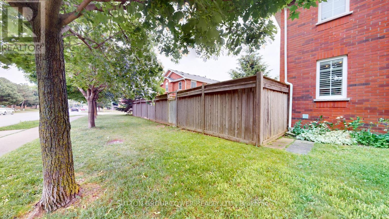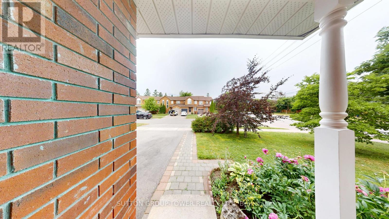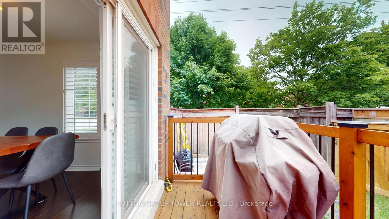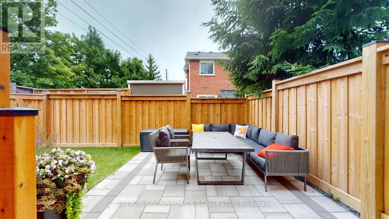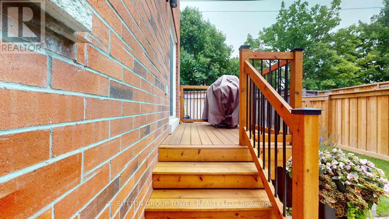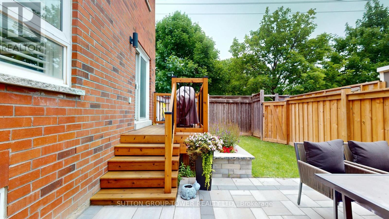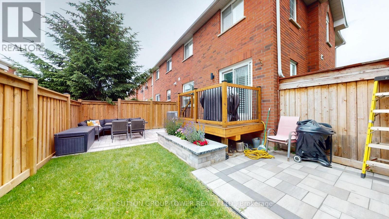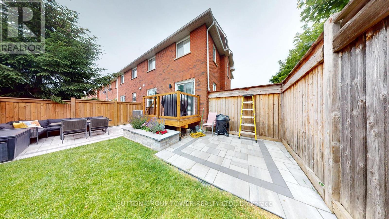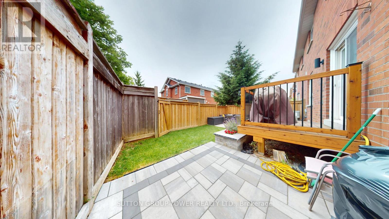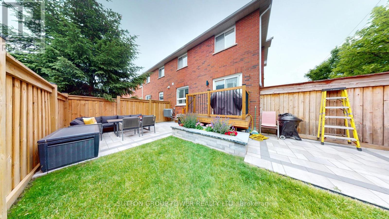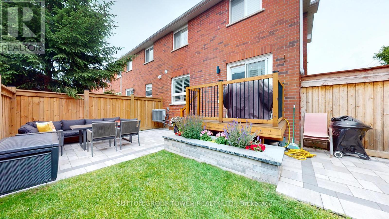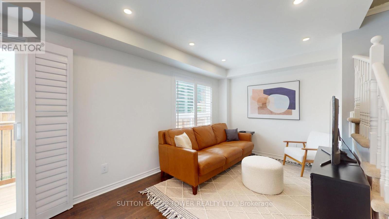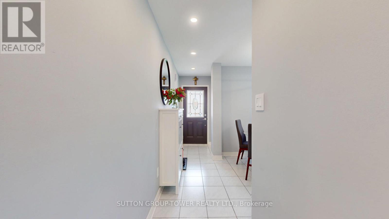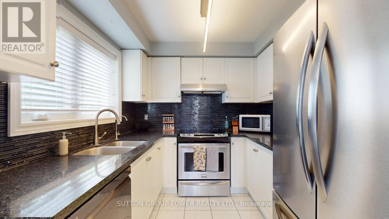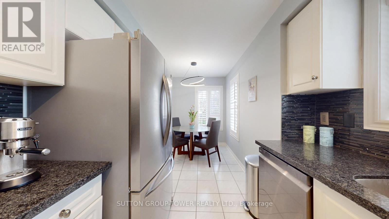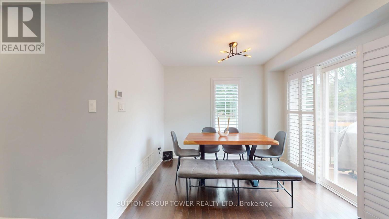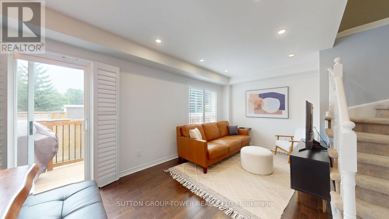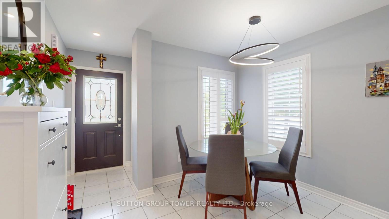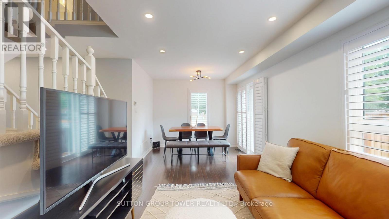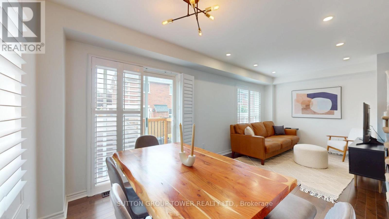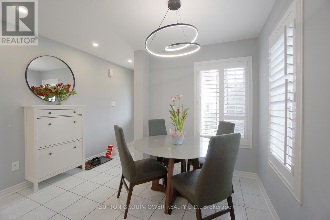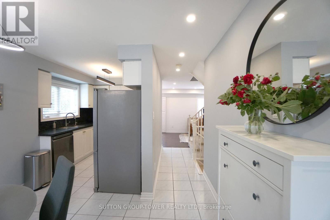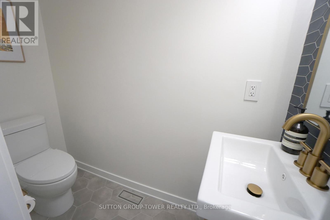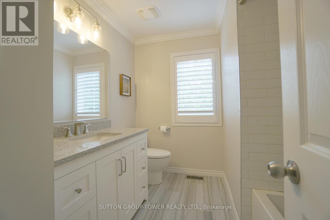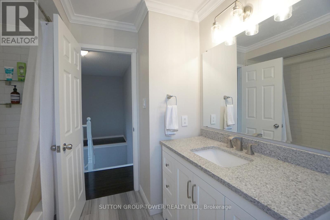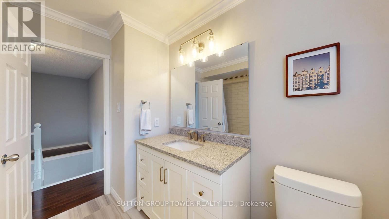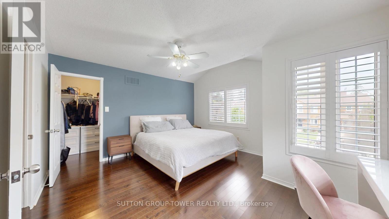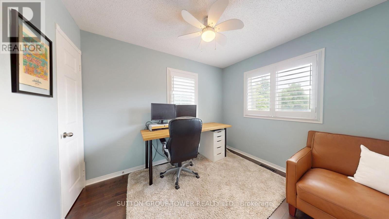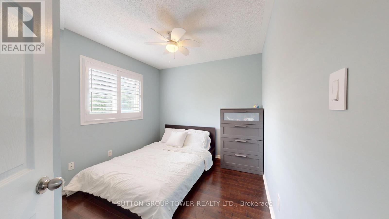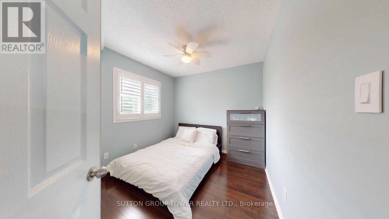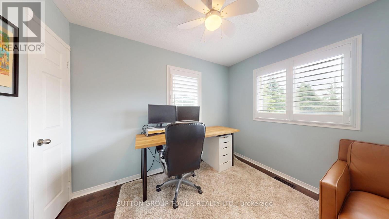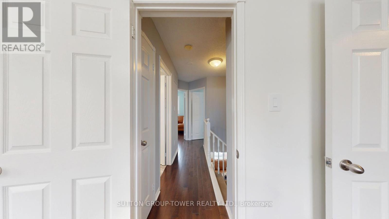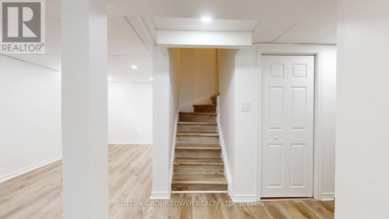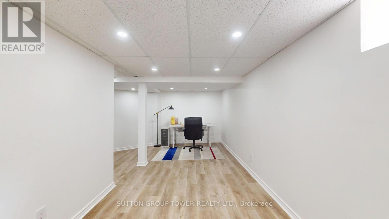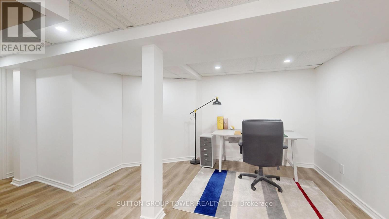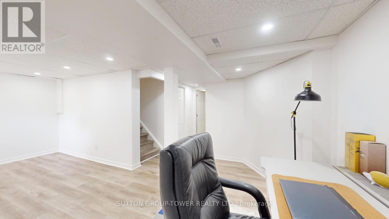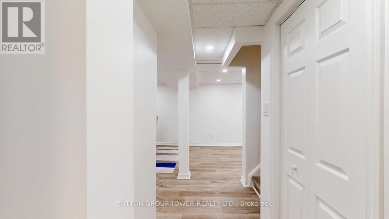2 Dawson Crescent Milton, Ontario L9T 5H8
3 Bedroom
2 Bathroom
1100 - 1500 sqft
Central Air Conditioning
Forced Air
$825,000
Beautiful Corner End Unit Freehold Townhouse In Bronte Meadows, Safe Friendly, Safe Neighborhood, Property Features 3 Bedrooms, Primary Bedroom With A Walk-In Closet, 2 Baths, Hardwood And Ceramic Floors Thru-Out, California Shutters On All Main And 2nd Floor Windows, Many Upgrades, Basement Has A Nice Spacious Recreational Room And Laundry, Close Proximity To Public Transit, Park, School, Grocery Shops And Many More. An Annual Insurance And Maintenance Fee Of Approximate $150 For The BERM (Outdoor Small Park). (id:60365)
Property Details
| MLS® Number | W12243773 |
| Property Type | Single Family |
| Community Name | 1035 - OM Old Milton |
| AmenitiesNearBy | Public Transit, Schools |
| CommunityFeatures | Community Centre |
| ParkingSpaceTotal | 2 |
Building
| BathroomTotal | 2 |
| BedroomsAboveGround | 3 |
| BedroomsTotal | 3 |
| Appliances | Dishwasher, Dryer, Stove, Washer, Refrigerator |
| BasementType | Full |
| ConstructionStyleAttachment | Attached |
| CoolingType | Central Air Conditioning |
| ExteriorFinish | Brick |
| FlooringType | Ceramic, Hardwood |
| FoundationType | Unknown |
| HalfBathTotal | 1 |
| HeatingFuel | Natural Gas |
| HeatingType | Forced Air |
| StoriesTotal | 2 |
| SizeInterior | 1100 - 1500 Sqft |
| Type | Row / Townhouse |
| UtilityWater | Municipal Water |
Parking
| Garage |
Land
| Acreage | No |
| LandAmenities | Public Transit, Schools |
| Sewer | Sanitary Sewer |
| SizeDepth | 78 Ft ,8 In |
| SizeFrontage | 29 Ft ,3 In |
| SizeIrregular | 29.3 X 78.7 Ft |
| SizeTotalText | 29.3 X 78.7 Ft |
Rooms
| Level | Type | Length | Width | Dimensions |
|---|---|---|---|---|
| Second Level | Primary Bedroom | 4.52 m | 4.11 m | 4.52 m x 4.11 m |
| Second Level | Bedroom 2 | 3.12 m | 2.72 m | 3.12 m x 2.72 m |
| Second Level | Bedroom 3 | 2.77 m | 2.64 m | 2.77 m x 2.64 m |
| Basement | Recreational, Games Room | 6.1 m | 2.57 m | 6.1 m x 2.57 m |
| Basement | Laundry Room | 5.6 m | 3.2 m | 5.6 m x 3.2 m |
| Ground Level | Living Room | 3.89 m | 2.69 m | 3.89 m x 2.69 m |
| Ground Level | Dining Room | 2.92 m | 2.29 m | 2.92 m x 2.29 m |
| Ground Level | Kitchen | 2.56 m | 2.46 m | 2.56 m x 2.46 m |
| Ground Level | Eating Area | 3 m | 2.08 m | 3 m x 2.08 m |
Kelly Tran
Salesperson
Sutton Group-Tower Realty Ltd.
3220 Dufferin St, Unit 7a
Toronto, Ontario M6A 2T3
3220 Dufferin St, Unit 7a
Toronto, Ontario M6A 2T3

