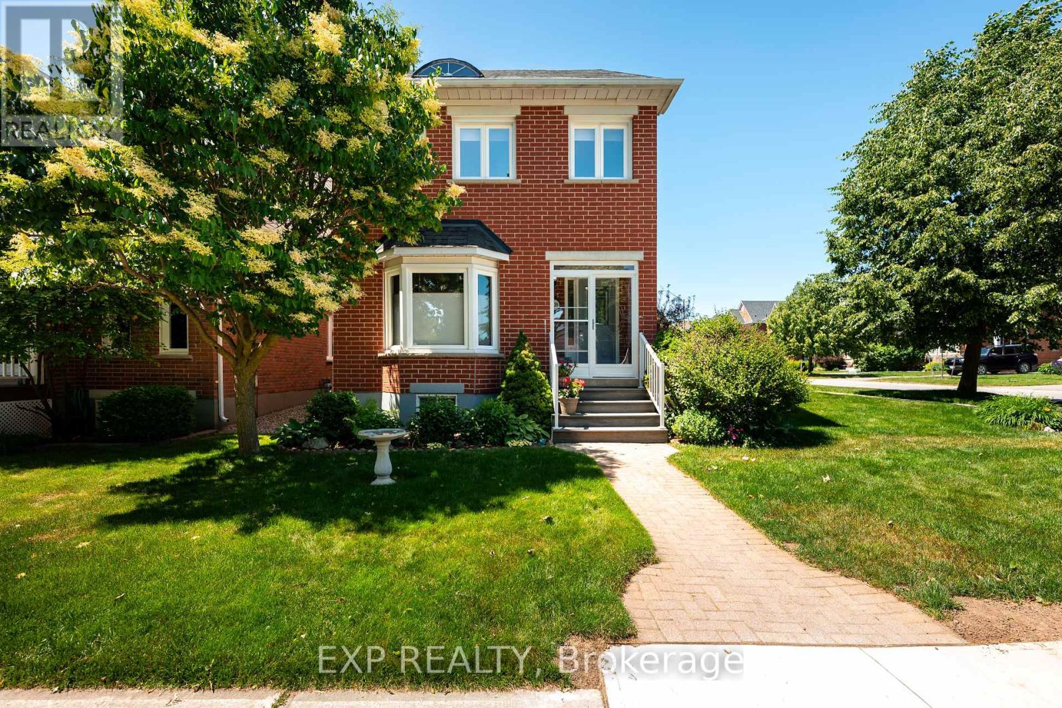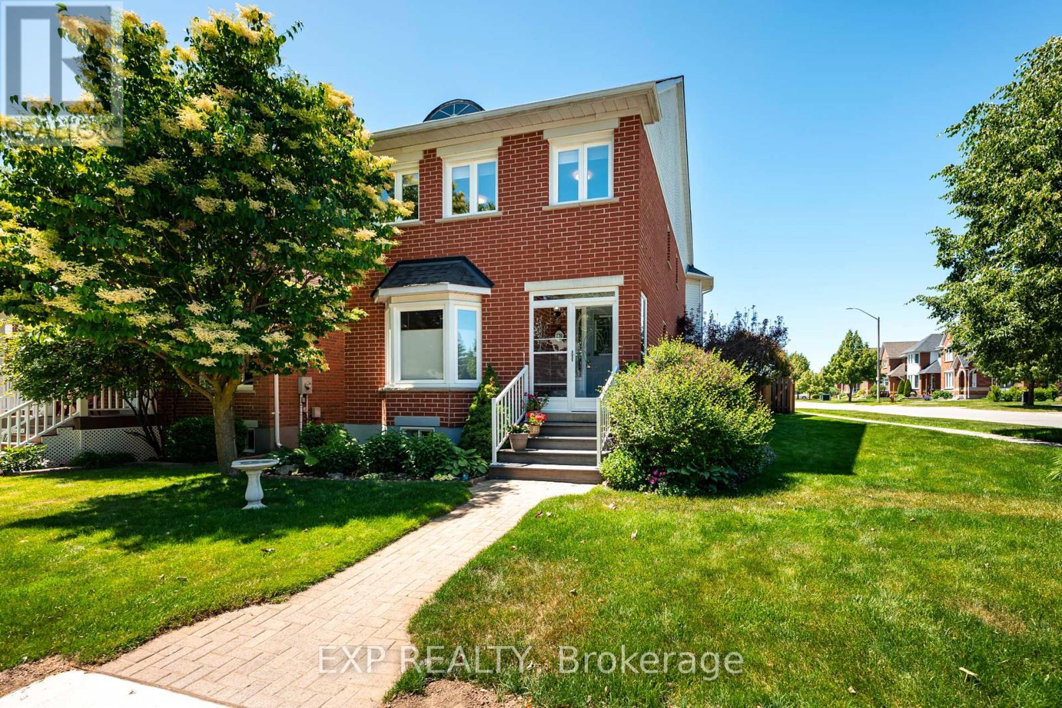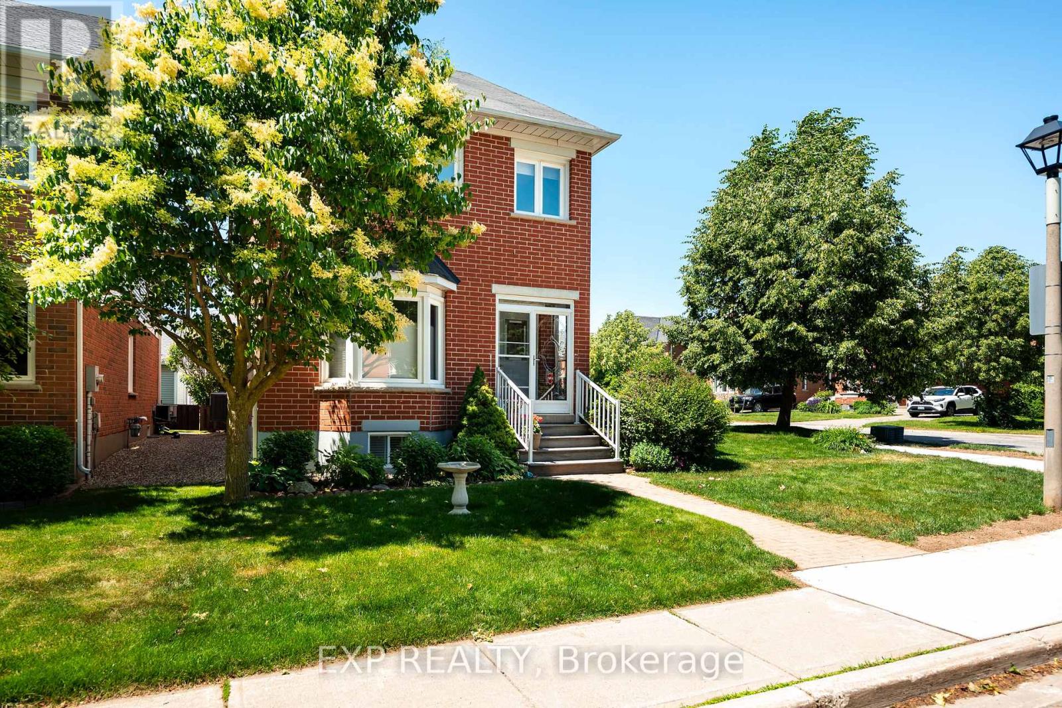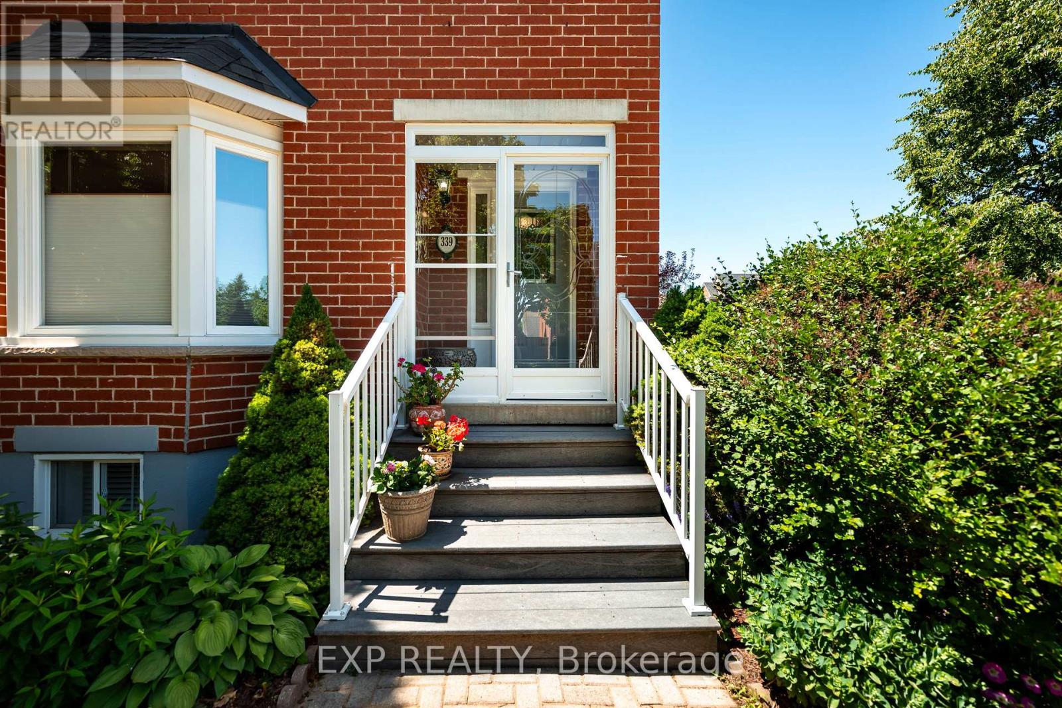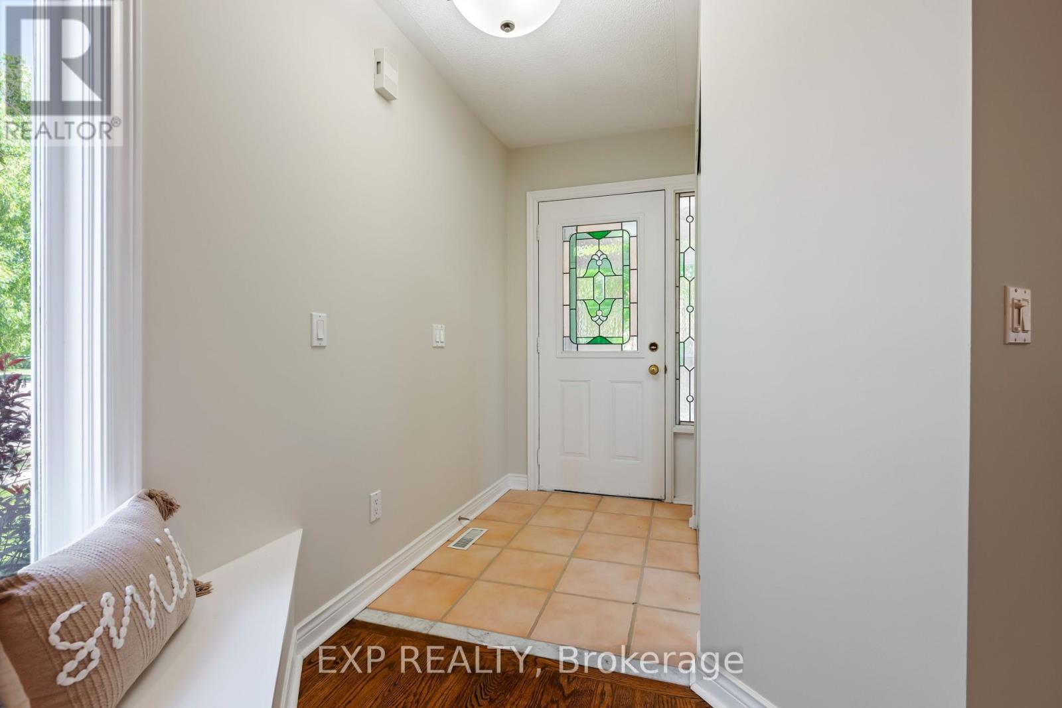339 Cottonwood Street Orangeville, Ontario L9W 4X7
$869,000
Tucked on a corner lot in one of Orangeville's most family-friendly communities, this charming brick home with 3+1 bedrooms and 3 bathrooms offers the perfect blend of function and comfort for growing families. Step into a warm and inviting main floor featuring a spacious family room with hardwood flooring and a large bay window, a bright open-concept dining area, and an eat-in kitchen with generous counter space, a prep island, and backyard views. Just off the kitchen, a screened-in mudroom adds practical charm. The cozy living room includes a unique two-sided fireplace and walkout access to a large backyard deck, perfect for BBQs and summer evenings. Upstairs, the primary suite is a true sanctuary with room for a reading nook, a full wall of custom cabinetry, walk-in closet, and private 3-piece ensuite. Two additional bedrooms offer space for the whole family and share a 4-piece bath. A finished fourth bedroom in the basement offers versatility, great for teens, a home office, or guests, with large windows keeping the space bright. A generous laundry/storage room completes the level, with side-by-side washer/dryer, sink, and additional storage space. The fenced backyard is a dream for kids and pets with lots of grassy space to play. A large deck invites evening meals and morning coffee in the sun. The detached garage and private rear parking add to the home's functionality. Located walking distance to Montgomery Village Elementary, Westside Secondary, parks, and the Alder Rec Centre, this home makes day-to-day family life easy. Quick access to shopping, restaurants, and Highway 10 make it commuter-friendly as well. With its unbeatable location, thoughtful layout, and welcoming neighbourhood feel, this is a place where lasting memories are made. (id:60365)
Property Details
| MLS® Number | W12243851 |
| Property Type | Single Family |
| Community Name | Orangeville |
| Features | Sump Pump |
| ParkingSpaceTotal | 2 |
Building
| BathroomTotal | 3 |
| BedroomsAboveGround | 3 |
| BedroomsBelowGround | 1 |
| BedroomsTotal | 4 |
| Appliances | Water Softener, Dishwasher, Dryer, Stove, Washer, Refrigerator |
| BasementDevelopment | Partially Finished |
| BasementType | N/a (partially Finished) |
| ConstructionStyleAttachment | Detached |
| CoolingType | Central Air Conditioning |
| ExteriorFinish | Brick |
| FireplacePresent | Yes |
| FlooringType | Hardwood, Tile, Laminate, Carpeted |
| FoundationType | Poured Concrete |
| HalfBathTotal | 1 |
| HeatingFuel | Natural Gas |
| HeatingType | Forced Air |
| StoriesTotal | 2 |
| SizeInterior | 2000 - 2500 Sqft |
| Type | House |
| UtilityWater | Municipal Water |
Parking
| Detached Garage | |
| Garage |
Land
| Acreage | No |
| Sewer | Sanitary Sewer |
| SizeDepth | 101 Ft ,9 In |
| SizeFrontage | 49 Ft ,9 In |
| SizeIrregular | 49.8 X 101.8 Ft |
| SizeTotalText | 49.8 X 101.8 Ft |
Rooms
| Level | Type | Length | Width | Dimensions |
|---|---|---|---|---|
| Second Level | Primary Bedroom | 5.3 m | 3.3 m | 5.3 m x 3.3 m |
| Second Level | Bedroom 2 | 2.9 m | 4.69 m | 2.9 m x 4.69 m |
| Second Level | Bedroom 3 | 3.5 m | 2.7 m | 3.5 m x 2.7 m |
| Basement | Bedroom 4 | 3.2 m | 5.7 m | 3.2 m x 5.7 m |
| Main Level | Family Room | 3.7 m | 4.4 m | 3.7 m x 4.4 m |
| Main Level | Dining Room | 2.68 m | 4.73 m | 2.68 m x 4.73 m |
| Main Level | Living Room | 3.45 m | 5.04 m | 3.45 m x 5.04 m |
| Main Level | Kitchen | 2.34 m | 5.77 m | 2.34 m x 5.77 m |
https://www.realtor.ca/real-estate/28517884/339-cottonwood-street-orangeville-orangeville
John Walkinshaw
Broker
4711 Yonge St 10th Flr, 106430
Toronto, Ontario M2N 6K8

