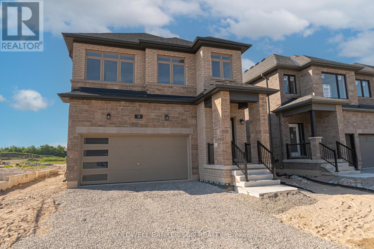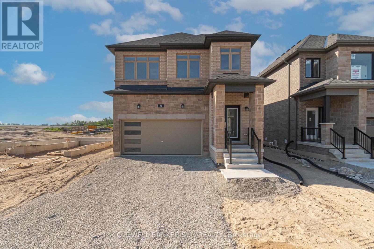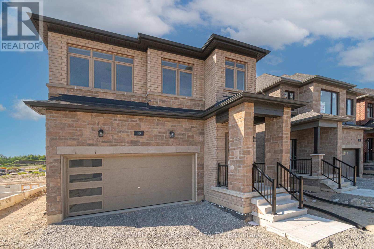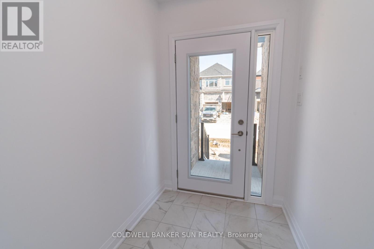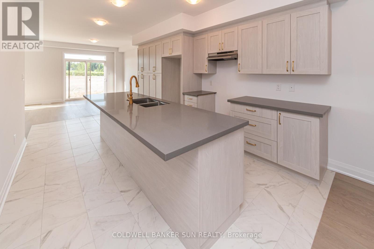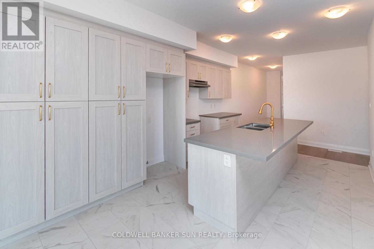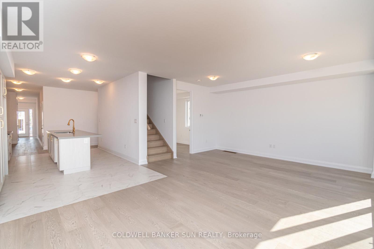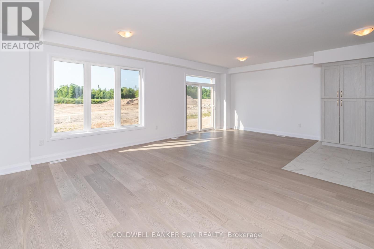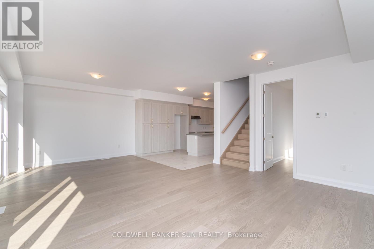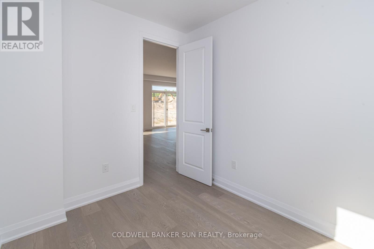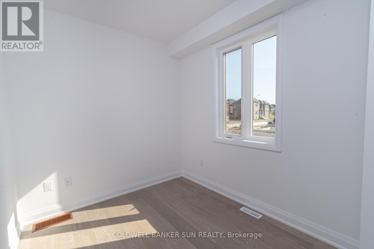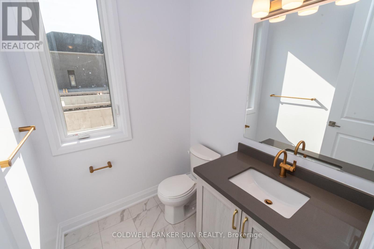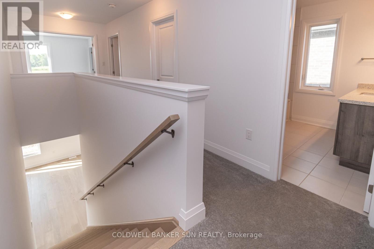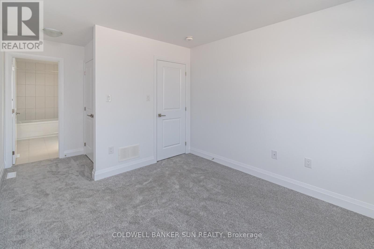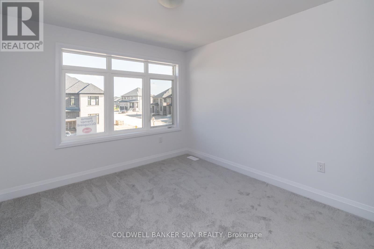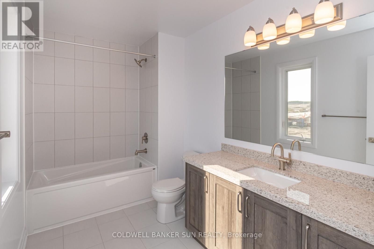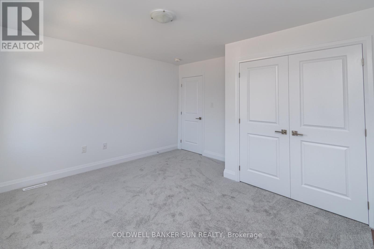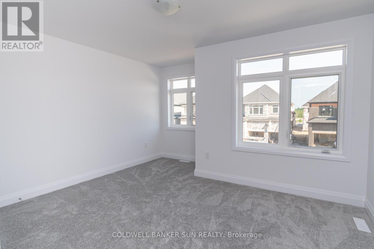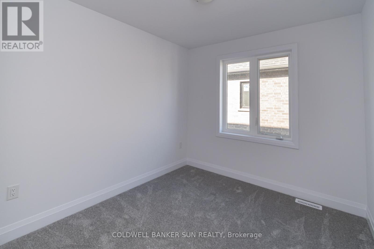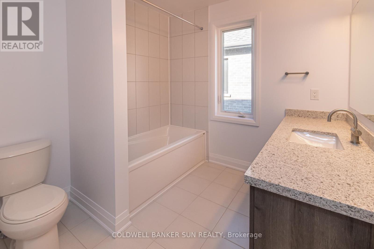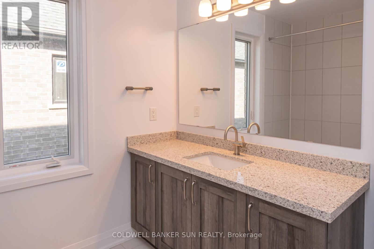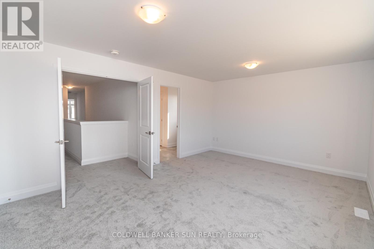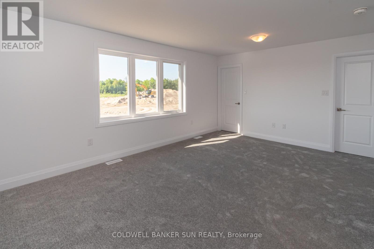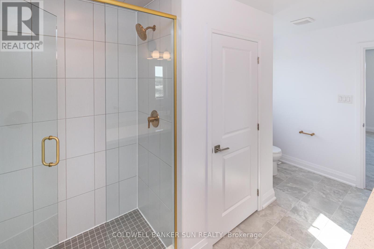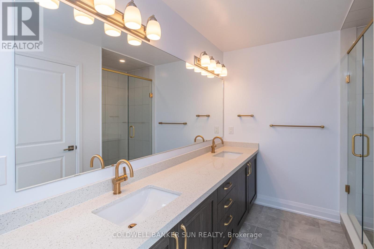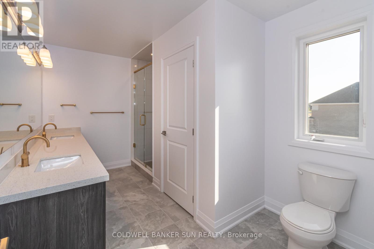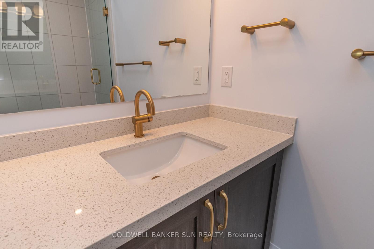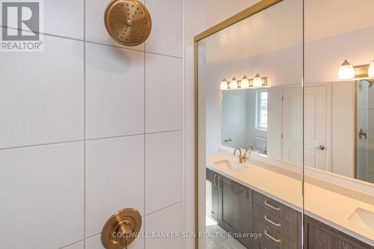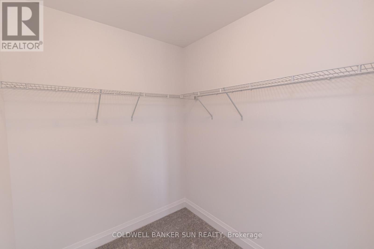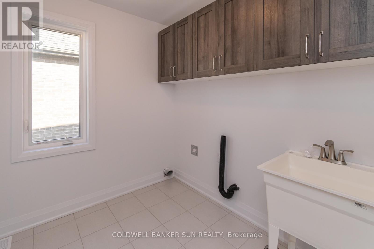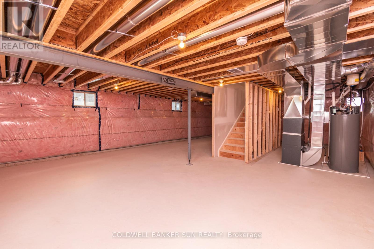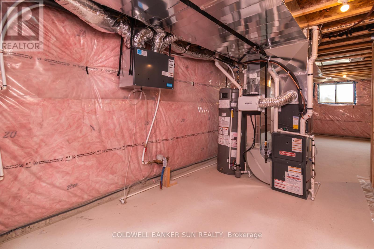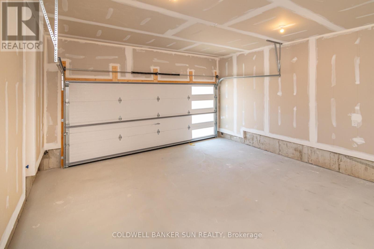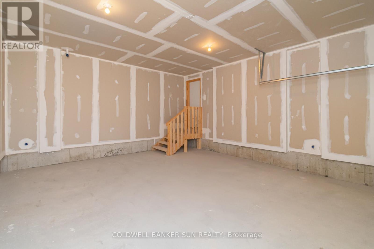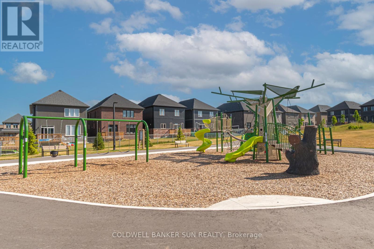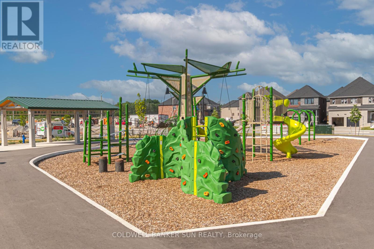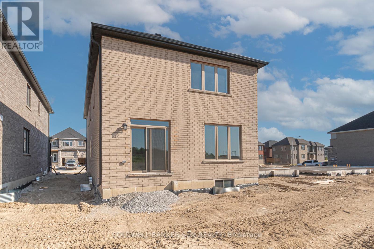13 Ranch Terrace Barrie, Ontario L9J 0Y3
$1,135,000
Brand new built and never lived in, situated on a premium lot. Nestled just steps away from the bustling heart of South Barrie, this property is a testament to architectural brilliance brought to you by a custom builder renowned for top-tier craftsmanship. This large 2-storey home boasts 2,497 square feet of living space, making it ideal for families seeking room to enjoy. With 4 bedrooms and 3.5 bathrooms this home ensures everyone has their own space. Perfectly balanced, sits the second-floor bedrooms with an open concept main floor, which hosts, a large great room, dining room,, and kitchen island connecting everyone in one functional plan. This diverse property can be utilized as a stunning single-family home or customized to accommodate a separate entry for multi-generational living or that savvy investor looking to add to their portfolio. Just steps away from amenities like South Barrie Go Station, Costco, schools & parks. This home also has a Tarion Warranty for your peace of mind. Enjoy the allure of a brand new property and get ready to call this your next home. (id:60365)
Property Details
| MLS® Number | S12244076 |
| Property Type | Single Family |
| Community Name | Rural Barrie Southeast |
| EquipmentType | Water Heater |
| ParkingSpaceTotal | 4 |
| RentalEquipmentType | Water Heater |
Building
| BathroomTotal | 4 |
| BedroomsAboveGround | 4 |
| BedroomsTotal | 4 |
| Age | New Building |
| BasementDevelopment | Unfinished |
| BasementType | Full (unfinished) |
| ConstructionStyleAttachment | Detached |
| CoolingType | Window Air Conditioner |
| ExteriorFinish | Brick |
| FoundationType | Concrete |
| HalfBathTotal | 1 |
| HeatingFuel | Natural Gas |
| HeatingType | Forced Air |
| StoriesTotal | 2 |
| SizeInterior | 2000 - 2500 Sqft |
| Type | House |
| UtilityWater | Municipal Water |
Parking
| Garage |
Land
| Acreage | No |
| Sewer | Sanitary Sewer |
| SizeDepth | 80 Ft |
| SizeFrontage | 36 Ft |
| SizeIrregular | 36 X 80 Ft |
| SizeTotalText | 36 X 80 Ft |
Rooms
| Level | Type | Length | Width | Dimensions |
|---|---|---|---|---|
| Second Level | Primary Bedroom | 5.18 m | 3.96 m | 5.18 m x 3.96 m |
| Second Level | Bedroom 2 | 2.98 m | 2.86 m | 2.98 m x 2.86 m |
| Second Level | Bedroom 3 | 3.1 m | 3.35 m | 3.1 m x 3.35 m |
| Second Level | Bedroom 4 | 4.11 m | 3.1 m | 4.11 m x 3.1 m |
| Main Level | Kitchen | 5.4 m | 3 m | 5.4 m x 3 m |
| Main Level | Great Room | 5.05 m | 3.77 m | 5.05 m x 3.77 m |
| Main Level | Dining Room | 3.62 m | 3.59 m | 3.62 m x 3.59 m |
| Main Level | Office | 3.04 m | 1.82 m | 3.04 m x 1.82 m |
| Main Level | Laundry Room | 1.85 m | 2.43 m | 1.85 m x 2.43 m |
https://www.realtor.ca/real-estate/28518196/13-ranch-terrace-barrie-rural-barrie-southeast
Jessie Singh
Broker
1200 Derry Road Unit #7
Mississauga, Ontario L5T 0B3
Manjit Singh
Salesperson
1200 Derry Road Unit #7
Mississauga, Ontario L5T 0B3

