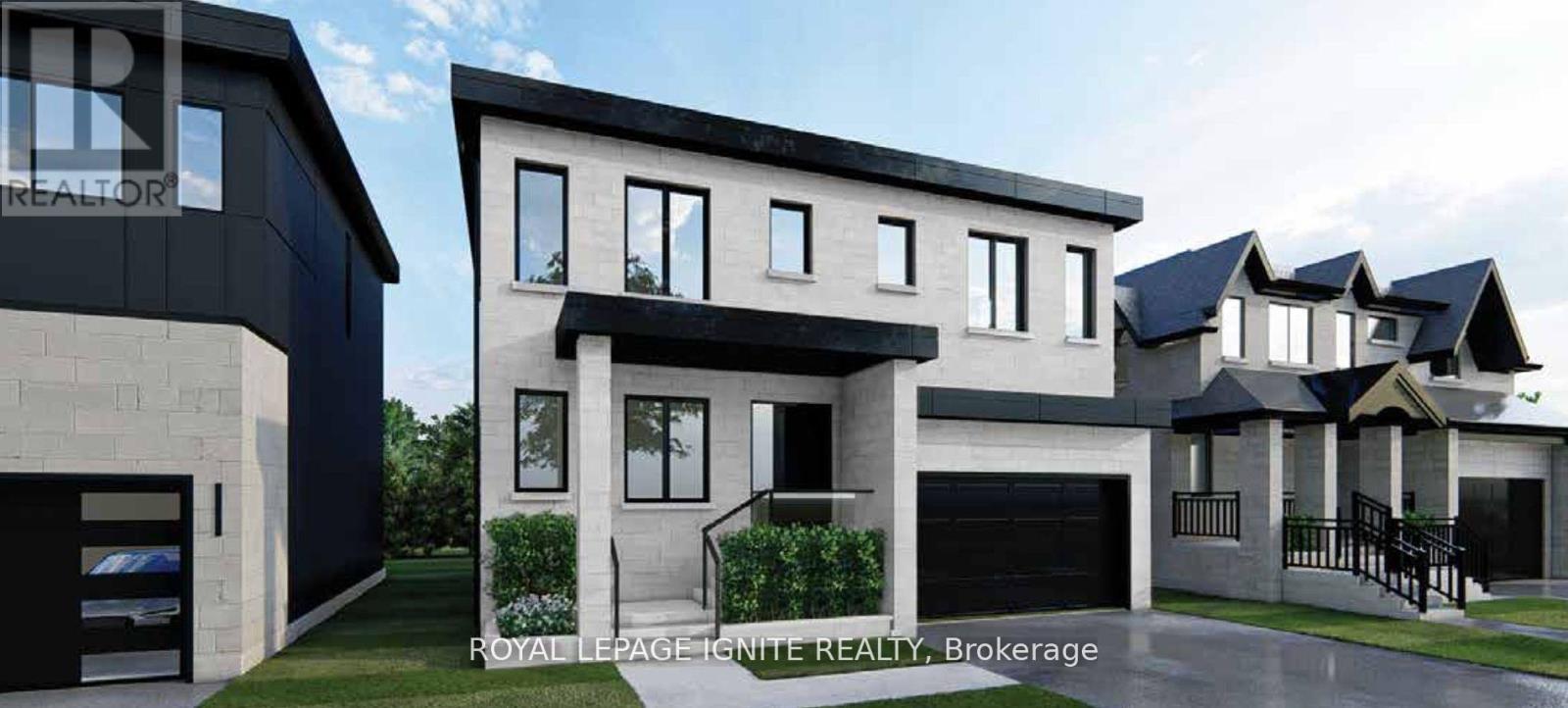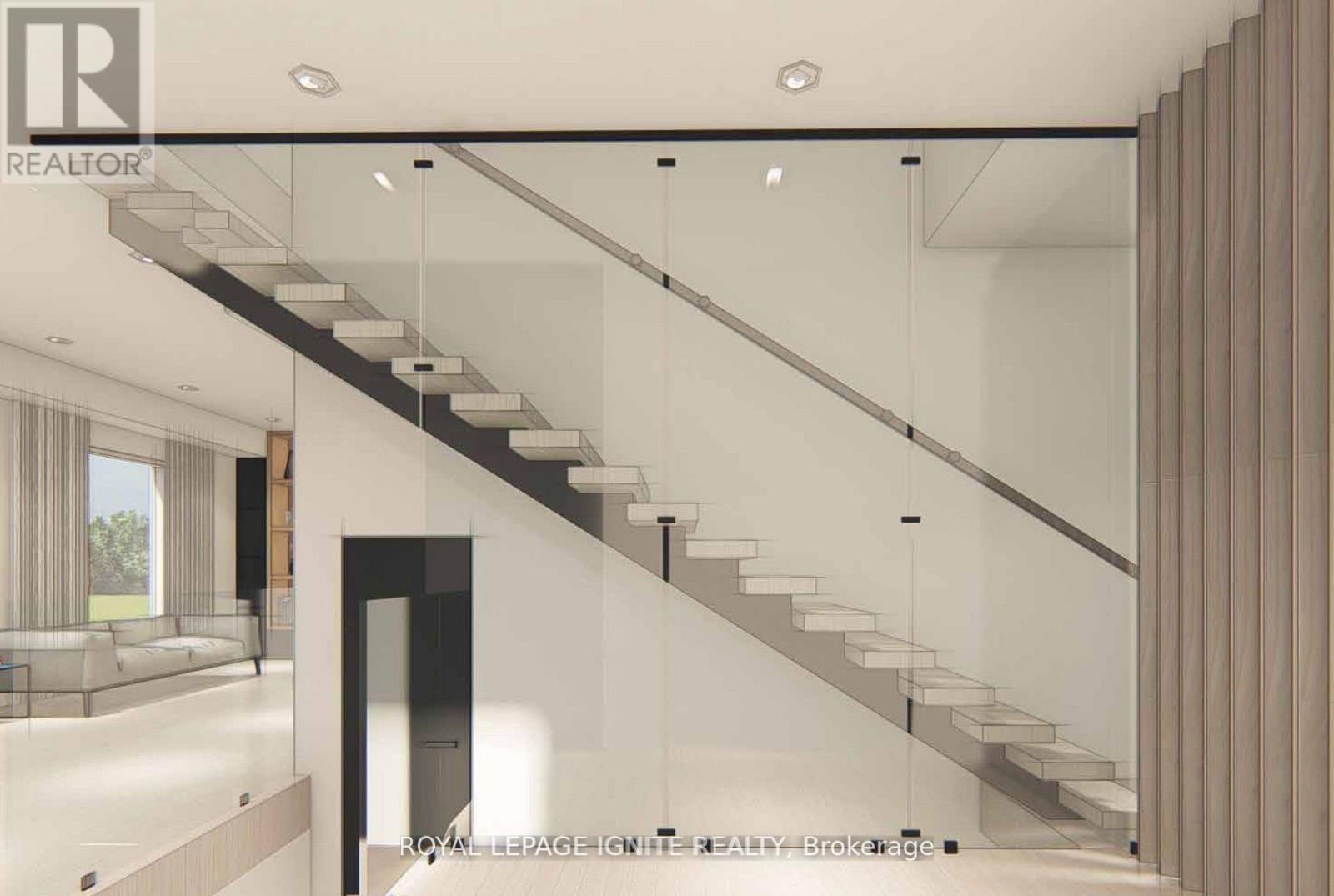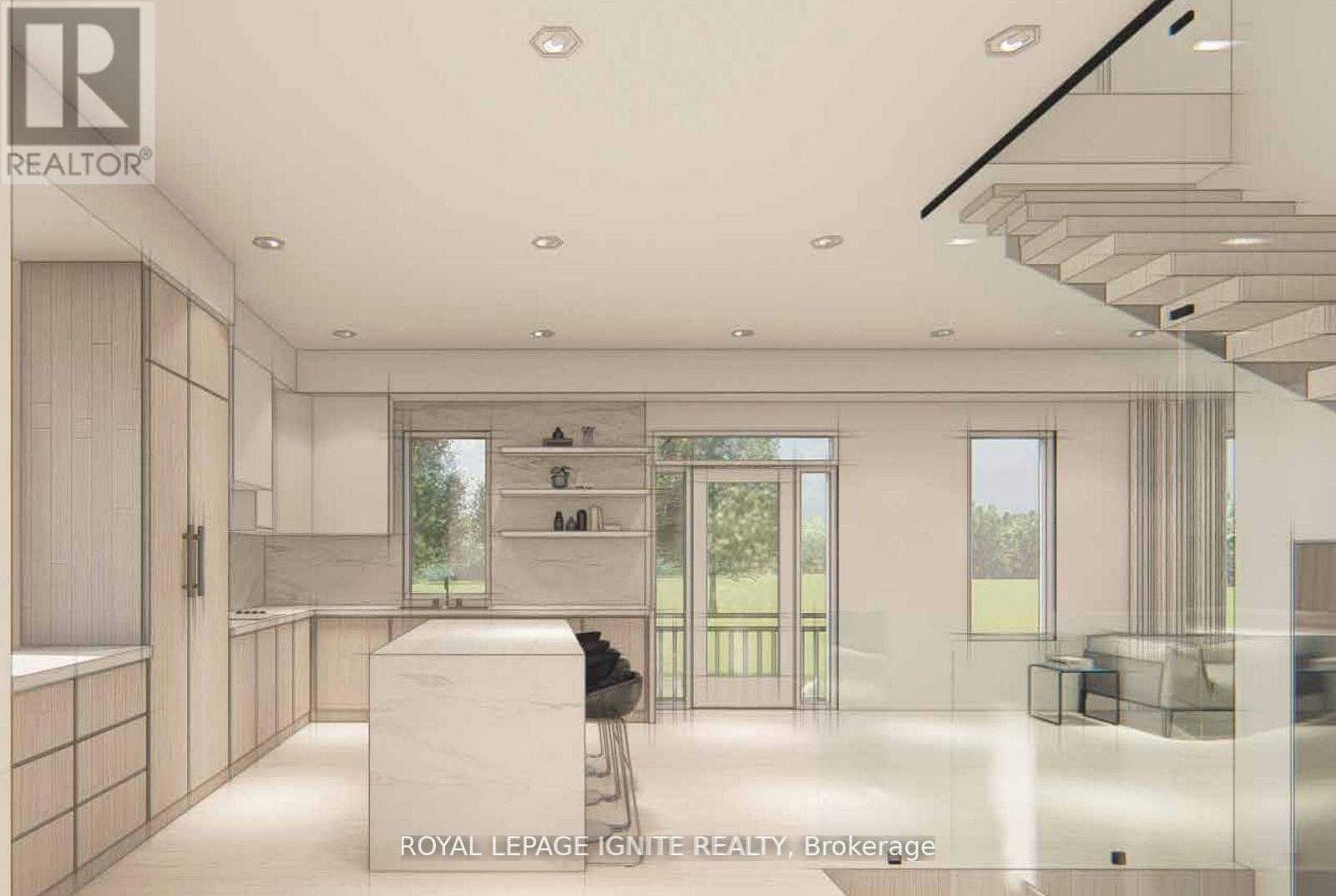229 Falstaff Avenue Toronto, Ontario M6L 2G2
$2,299,999
Move in within 90 days and enjoy peace of mind with full Tarion New Home Warranty coverage in this stunning, custom-built modern home. Boasting over 3,400 sq. ft. of sophisticated living space, this residence blends luxury, functionality, and contemporary design. The heart of the home is a sleek chefs kitchen featuring high-end built-in appliances and stylish finishes, complemented by 7.5" wide-plank hardwood floors, heated bathroom floors, and a striking 72 electric fireplace that anchors the open-concept living area. The second floor offers four spacious bedrooms and three full bathrooms, while the main level includes a chic powder room for guests. A separate one-bedroom suite in the basement provides flexibility for extended family or rental income. Modern conveniences include built-in speakers, smart lighting, dual laundry rooms, and a 12-foot tall epoxy-finished garage perfect for showcasing your vehicles. Work with our in-house designer to fully customize your flooring, cabinetry, wall colors, and finishes to create a truly personalized home. (id:60365)
Property Details
| MLS® Number | W12244267 |
| Property Type | Single Family |
| Community Name | Maple Leaf |
| EquipmentType | Water Heater |
| ParkingSpaceTotal | 4 |
| RentalEquipmentType | Water Heater |
Building
| BathroomTotal | 5 |
| BedroomsAboveGround | 4 |
| BedroomsTotal | 4 |
| Age | New Building |
| BasementDevelopment | Unfinished |
| BasementType | N/a (unfinished) |
| ConstructionStyleAttachment | Detached |
| CoolingType | Central Air Conditioning |
| ExteriorFinish | Brick |
| FireplacePresent | Yes |
| FoundationType | Concrete |
| HalfBathTotal | 1 |
| HeatingFuel | Natural Gas |
| HeatingType | Forced Air |
| StoriesTotal | 2 |
| SizeInterior | 2000 - 2500 Sqft |
| Type | House |
| UtilityWater | Municipal Water |
Parking
| Attached Garage | |
| Garage |
Land
| Acreage | No |
| Sewer | Sanitary Sewer |
| SizeDepth | 78 Ft ,1 In |
| SizeFrontage | 52 Ft ,8 In |
| SizeIrregular | 52.7 X 78.1 Ft |
| SizeTotalText | 52.7 X 78.1 Ft |
Rooms
| Level | Type | Length | Width | Dimensions |
|---|---|---|---|---|
| Second Level | Primary Bedroom | 4.55 m | 4.1 m | 4.55 m x 4.1 m |
| Second Level | Bedroom 2 | 3.65 m | 3.35 m | 3.65 m x 3.35 m |
| Second Level | Bedroom 3 | 3.3 m | 3.45 m | 3.3 m x 3.45 m |
| Second Level | Bedroom 4 | 3.1 m | 3.5 m | 3.1 m x 3.5 m |
| Basement | Recreational, Games Room | 5.05 m | 7.29 m | 5.05 m x 7.29 m |
| Main Level | Living Room | 4.75 m | 3.7 m | 4.75 m x 3.7 m |
| Main Level | Dining Room | 3.15 m | 3.7 m | 3.15 m x 3.7 m |
| Main Level | Kitchen | 3.35 m | 5.7 m | 3.35 m x 5.7 m |
https://www.realtor.ca/real-estate/28518475/229-falstaff-avenue-toronto-maple-leaf-maple-leaf
Lucky Paramaguru
Broker
D2 - 795 Milner Avenue
Toronto, Ontario M1B 3C3











