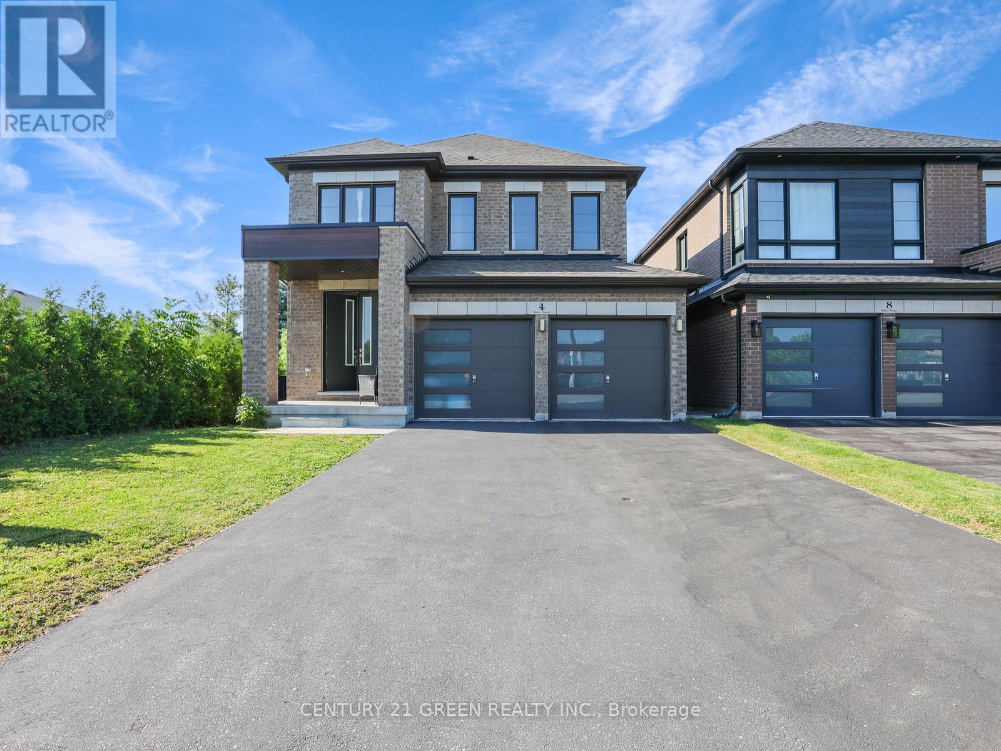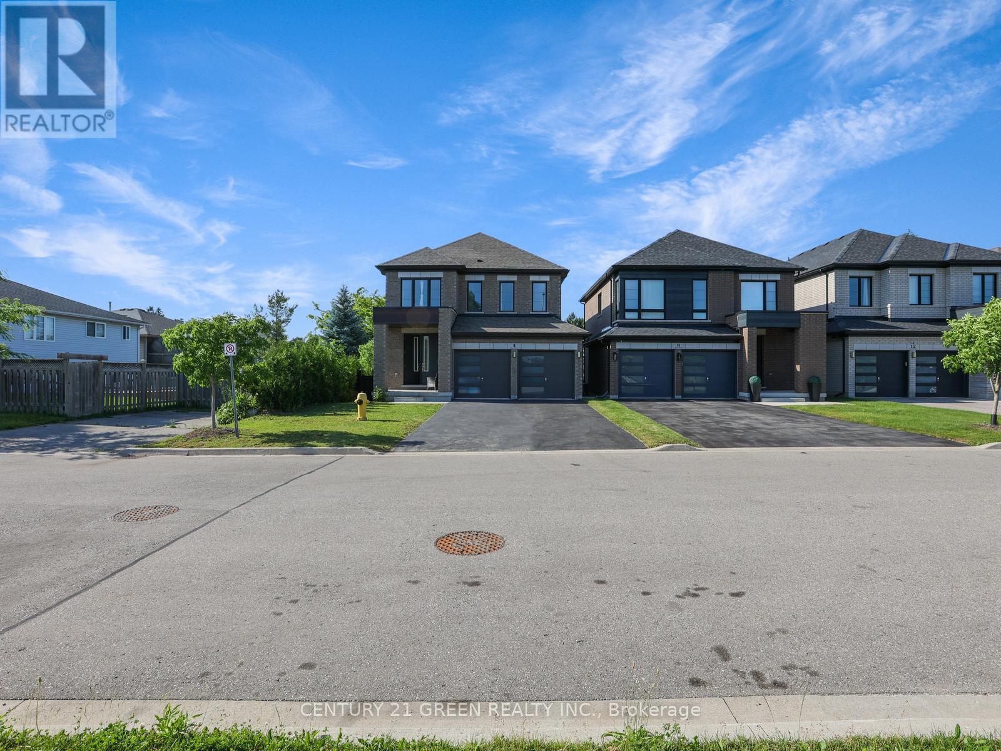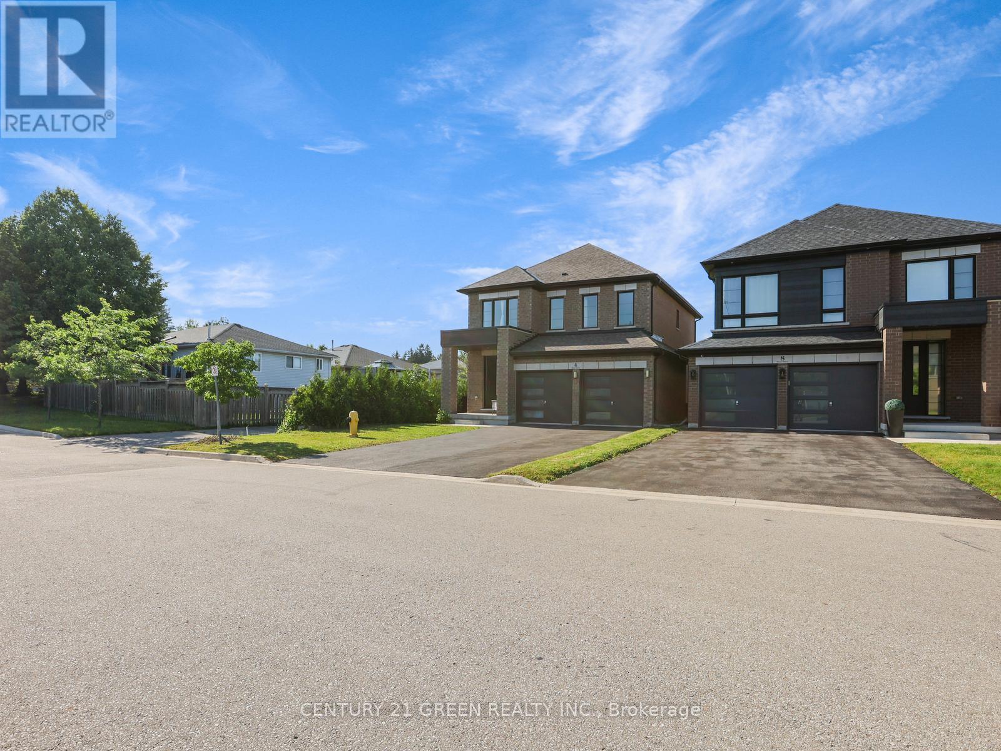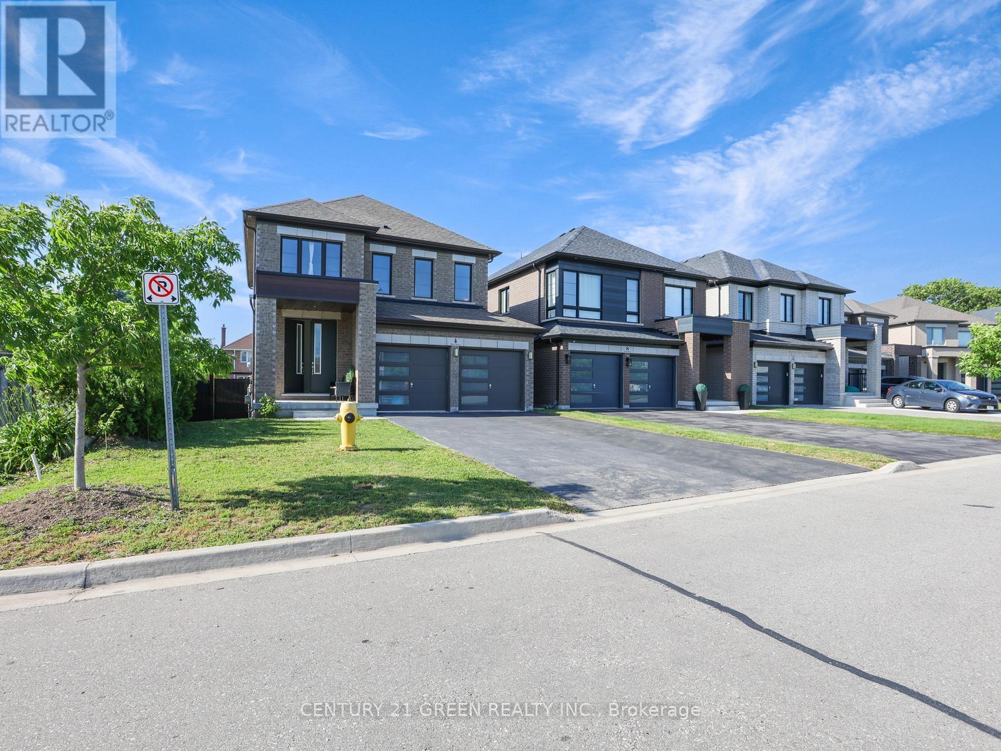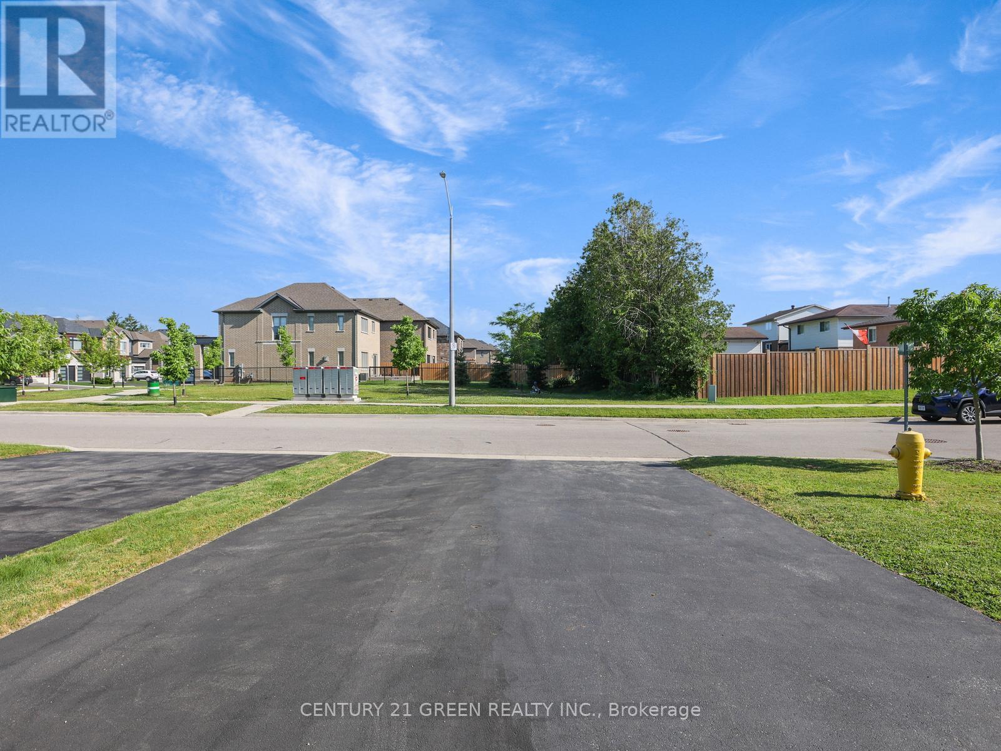4 Slater Street Cambridge, Ontario N1R 0C4
$1,175,000
Welcome to 4 Slater Street, a beautifully upgraded detached home situated on a premium corner lot in one of Cambridge's most sought-after and peaceful neighbourhoods. Just over 4 years old, this contemporary-style residence effortlessly combines the warmth and charm of a custom-built home with modern design and a highly functional layout. It's an ideal space for growing families, professionals, and anyone looking for a comfortable, convenient, and long-term place to call home. From the moment you arrive, the home impresses with exceptional curb appeal, featuring a spacious double car garage and a long driveway that accommodates up to four additional vehicles, making parking easy for family and guests. The corner lot adds extra privacy, space, and natural light, enhancing both the exterior and interior experience. Inside, you'll find bright and inviting living spaces bathed in sunlight, thanks to large windows positioned throughout the home. The open-concept main floor provides seamless flow between the living, dining, and kitchen areas, perfect for entertaining or relaxing with loved ones. The kitchen is thoughtfully upgraded with modern cabinetry, stylish countertops, and quality appliances, designed to inspire creativity and comfort. Upstairs, the home offers three generously sized bedrooms and three well-appointed bathrooms. The primary bedroom serves as a luxurious retreat with a walk-in closet and a private Ensuite bath. Additional bedrooms provide versatile space for family, guests, or home officers. Located in a quiet, family-friendly neighbourhood, this home is close to excellent schools, parks, shopping, and convenient transit options. It combines the best of location, upgrades, and lifestyle, making it an exceptional opportunity for discerning buyers. (id:60365)
Property Details
| MLS® Number | X12242594 |
| Property Type | Single Family |
| ParkingSpaceTotal | 6 |
Building
| BathroomTotal | 3 |
| BedroomsAboveGround | 3 |
| BedroomsTotal | 3 |
| Appliances | Dishwasher, Dryer, Stove, Washer, Window Coverings, Refrigerator |
| BasementDevelopment | Unfinished |
| BasementType | N/a (unfinished) |
| ConstructionStyleAttachment | Detached |
| CoolingType | Central Air Conditioning |
| ExteriorFinish | Brick |
| FireplacePresent | Yes |
| FlooringType | Hardwood, Ceramic, Carpeted |
| FoundationType | Brick |
| HalfBathTotal | 1 |
| HeatingFuel | Natural Gas |
| HeatingType | Forced Air |
| StoriesTotal | 2 |
| SizeInterior | 1500 - 2000 Sqft |
| Type | House |
| UtilityWater | Municipal Water |
Parking
| Attached Garage | |
| Garage |
Land
| Acreage | No |
| Sewer | Sanitary Sewer |
| SizeDepth | 106 Ft ,4 In |
| SizeFrontage | 41 Ft ,10 In |
| SizeIrregular | 41.9 X 106.4 Ft |
| SizeTotalText | 41.9 X 106.4 Ft |
| ZoningDescription | Residential |
Rooms
| Level | Type | Length | Width | Dimensions |
|---|---|---|---|---|
| Second Level | Bedroom 2 | 3.35 m | 3.96 m | 3.35 m x 3.96 m |
| Second Level | Bedroom 3 | 4.63 m | 3.35 m | 4.63 m x 3.35 m |
| Second Level | Laundry Room | Measurements not available | ||
| Main Level | Living Room | 4.14 m | 3.66 m | 4.14 m x 3.66 m |
| Main Level | Family Room | 4.14 m | 4.57 m | 4.14 m x 4.57 m |
| Main Level | Kitchen | 3.35 m | 2.74 m | 3.35 m x 2.74 m |
| Main Level | Primary Bedroom | 4.15 m | 4.88 m | 4.15 m x 4.88 m |
https://www.realtor.ca/real-estate/28514986/4-slater-street-cambridge
Anup Singh
Broker
Harshdeep Singh
Broker

