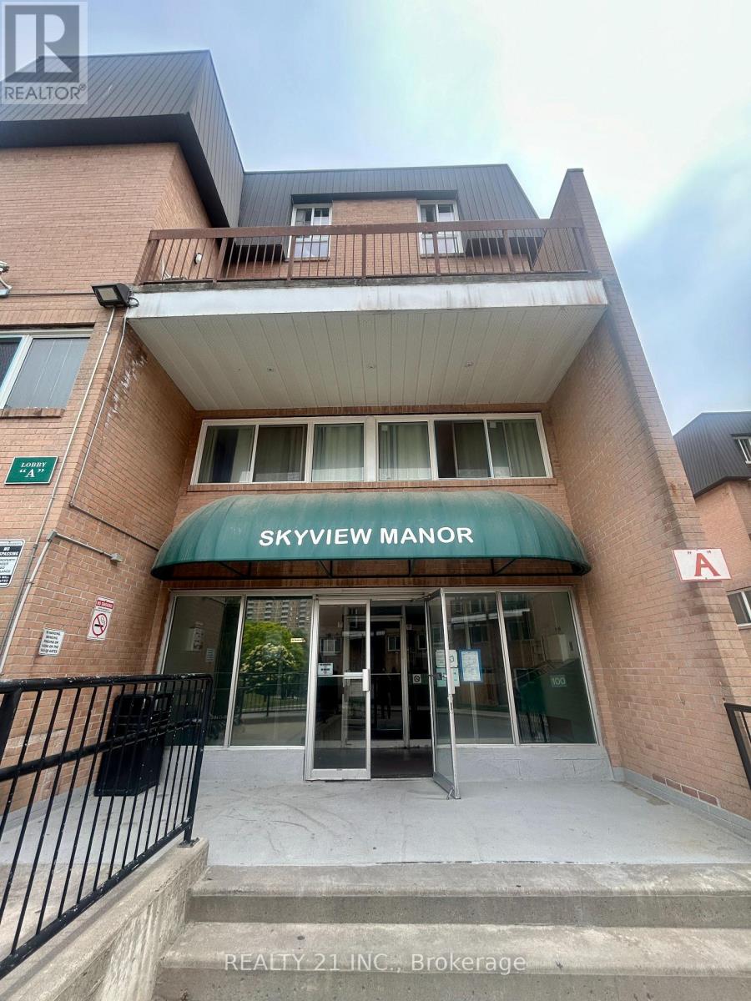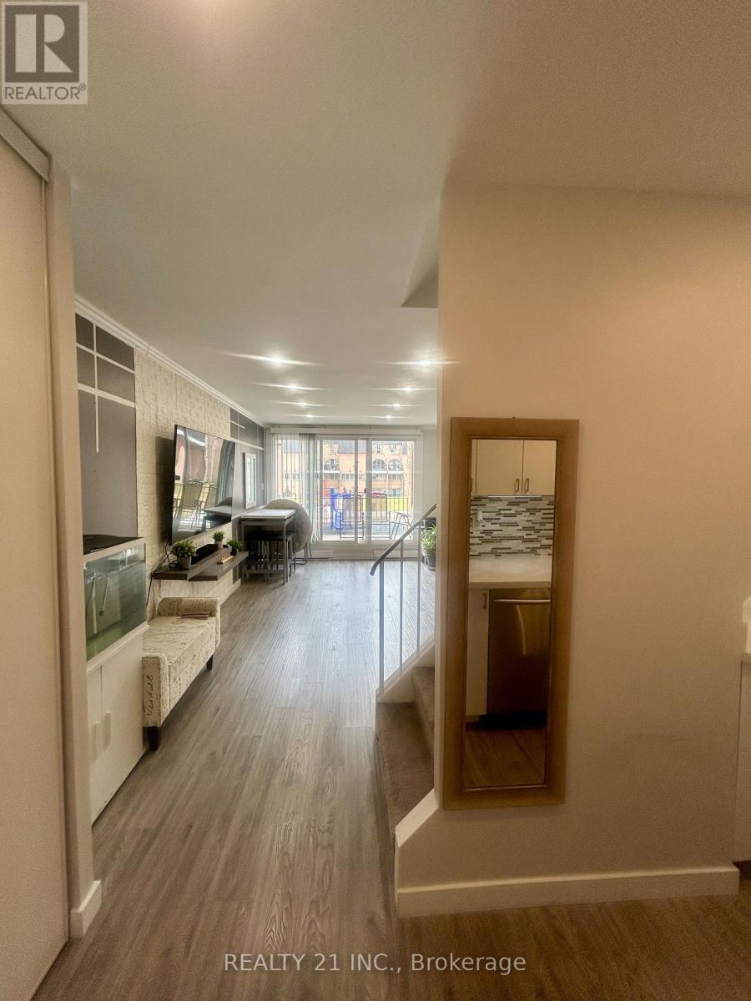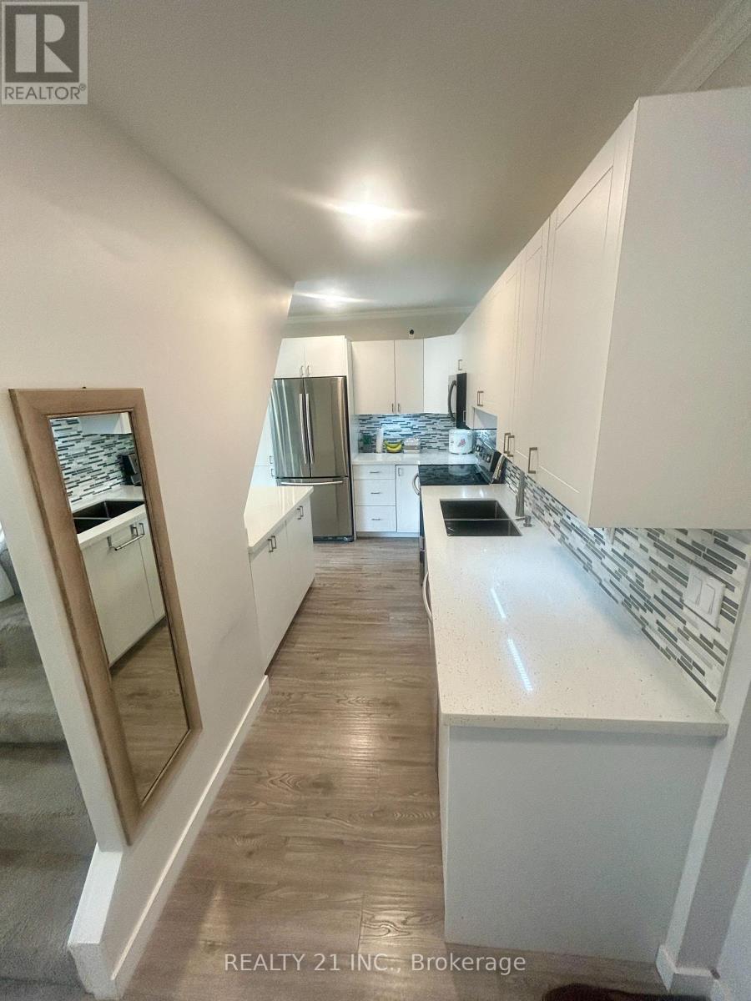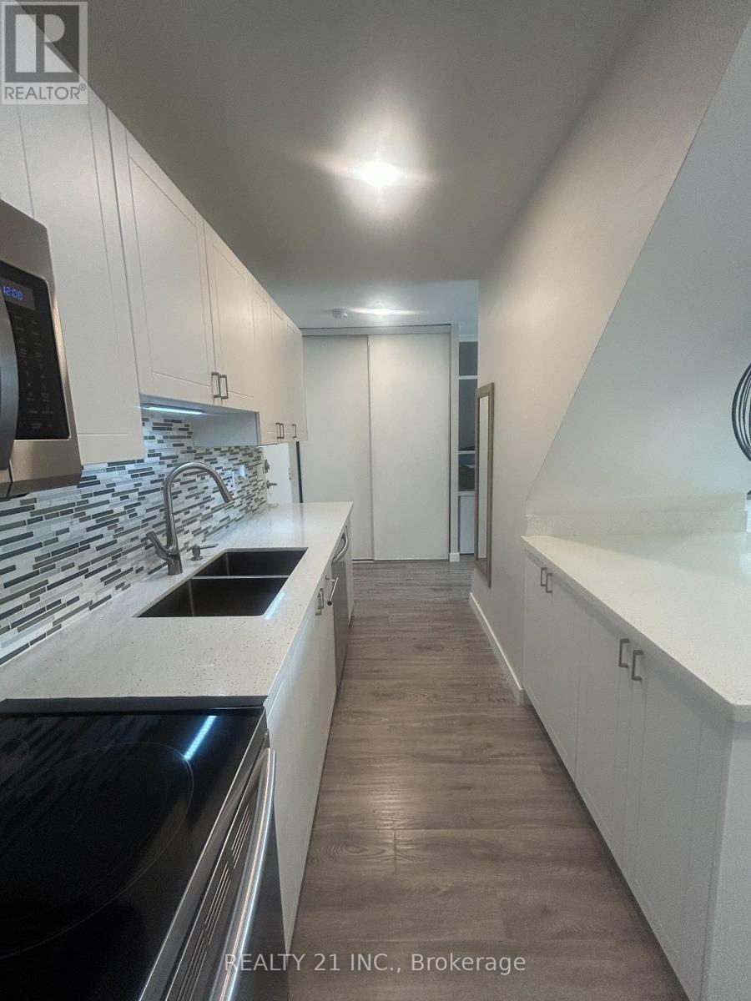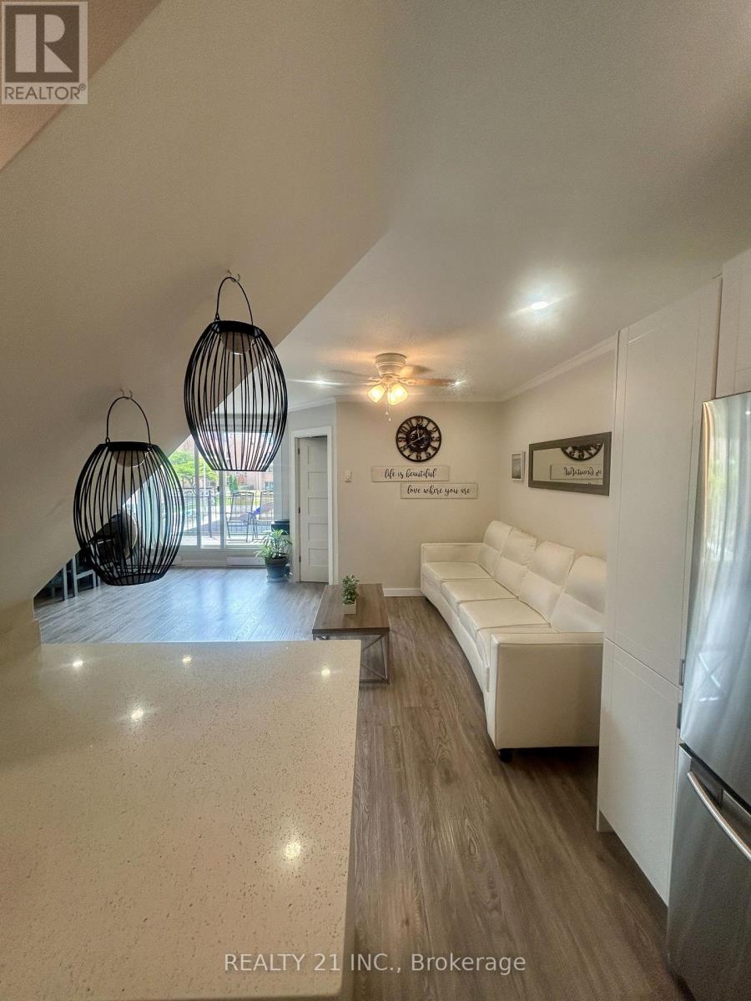1078 - 100 Mornelle Court Toronto, Ontario M1E 4X2
$499,000Maintenance, Parking, Water, Insurance, Common Area Maintenance
$781 Monthly
Maintenance, Parking, Water, Insurance, Common Area Maintenance
$781 MonthlyRenovated 2 bedroom + den Condo Townhouse in a Prime, Park-Side Location! Welcome home to this beautifully updated 2-bedroom + den townhouse that feels like a dream! The versatile den can be treated as 3rd bedroom, which would be perfect for guests, a home office, or your very own Netflix den. Step into a sun-filled space with sleek laminate floors, modern pot lights, and a stylish kitchen featuring shiny stainless steel appliances that look barely used. Bonus points for the walkout patio, your own private escape that opens onto a peaceful parkette. Morning coffee or evening beverages? Yes, please! The main-floor laundry room is both functional and fabulous, with stacked washer/dryer, a sink, cupboards, and even a folding counter! Ceiling fans in every bedroom keep things breezy and cool all year round. Located in an unbeatable area, walk to great public and Catholic schools, high schools, U of T (Scarborough Campus), plus easy access to shopping, dining, transit, and Hwy 401. This turnkey gem is move-in ready and lovingly maintained! BONUS: Furniture is optional and negotiable! Don't miss this rare find at a price that makes sense. Come see it before someone else calls it home! (id:60365)
Property Details
| MLS® Number | E12242772 |
| Property Type | Single Family |
| Community Name | Morningside |
| AmenitiesNearBy | Schools, Hospital, Public Transit |
| CommunityFeatures | Pet Restrictions, School Bus, Community Centre |
| Features | Elevator, Balcony, Carpet Free, In Suite Laundry |
| ParkingSpaceTotal | 1 |
| PoolType | Indoor Pool |
| Structure | Playground, Patio(s) |
Building
| BathroomTotal | 2 |
| BedroomsAboveGround | 2 |
| BedroomsBelowGround | 1 |
| BedroomsTotal | 3 |
| Age | 31 To 50 Years |
| Amenities | Recreation Centre, Sauna, Exercise Centre |
| Appliances | Furniture |
| ExteriorFinish | Brick |
| FireProtection | Controlled Entry, Smoke Detectors, Alarm System, Security System |
| FlooringType | Laminate |
| FoundationType | Concrete |
| HeatingFuel | Electric |
| HeatingType | Baseboard Heaters |
| SizeInterior | 1200 - 1399 Sqft |
| Type | Row / Townhouse |
Parking
| Underground | |
| Garage |
Land
| Acreage | No |
| LandAmenities | Schools, Hospital, Public Transit |
| LandscapeFeatures | Landscaped |
Rooms
| Level | Type | Length | Width | Dimensions |
|---|---|---|---|---|
| Second Level | Bedroom | 4.95 m | 3.12 m | 4.95 m x 3.12 m |
| Second Level | Bedroom 2 | 4.4 m | 2.14 m | 4.4 m x 2.14 m |
| Second Level | Laundry Room | 2.85 m | 1.69 m | 2.85 m x 1.69 m |
| Main Level | Den | 3.55 m | 2.63 m | 3.55 m x 2.63 m |
| Main Level | Dining Room | 5.9 m | 5.85 m | 5.9 m x 5.85 m |
| Main Level | Living Room | 5.9 m | 5.85 m | 5.9 m x 5.85 m |
| Main Level | Kitchen | 3.98 m | 2.53 m | 3.98 m x 2.53 m |
https://www.realtor.ca/real-estate/28515302/1078-100-mornelle-court-toronto-morningside-morningside
Shad Rahman
Salesperson
462 Birchmount Rd #1a
Toronto, Ontario M1K 1N8
Badsha Alam
Broker
462 Birchmount Rd #1a
Toronto, Ontario M1K 1N8

