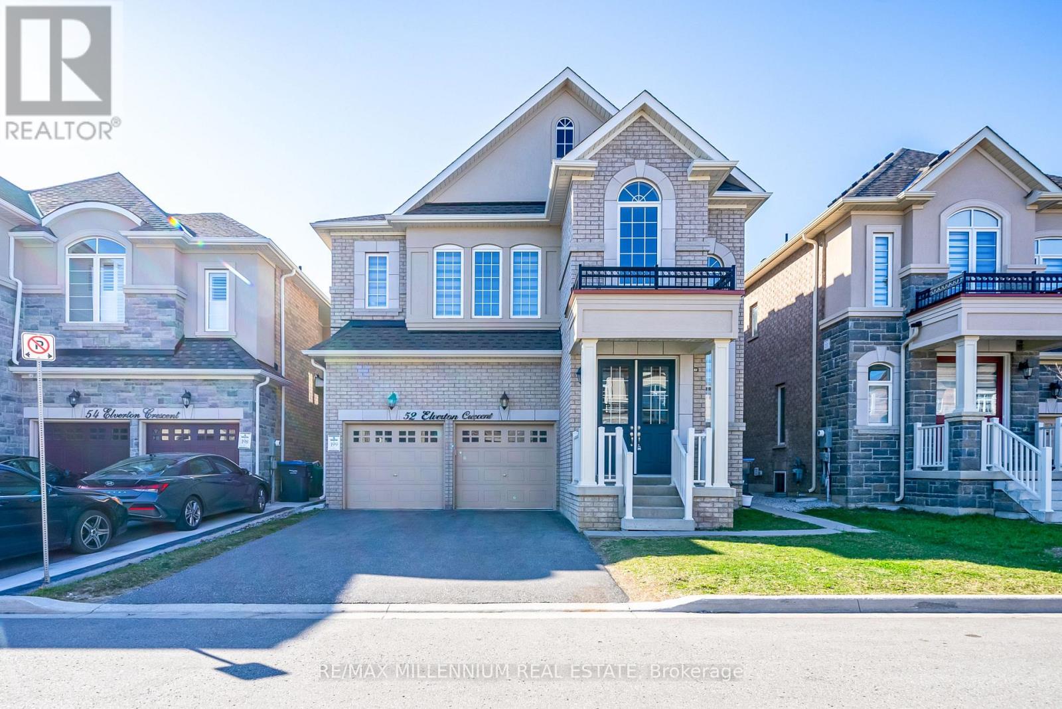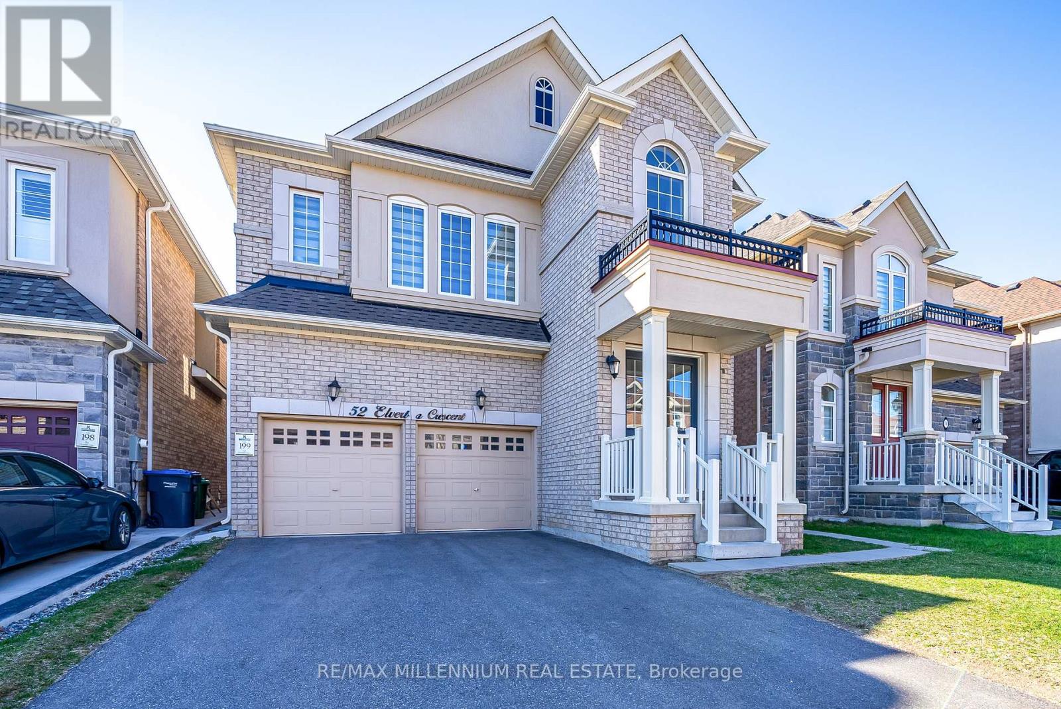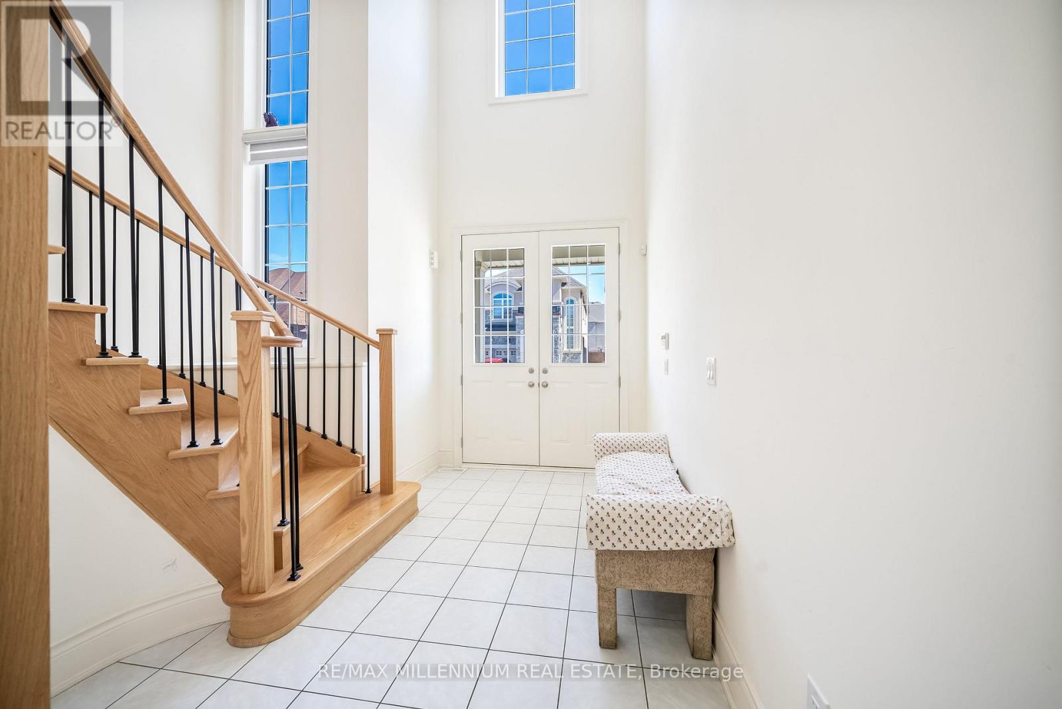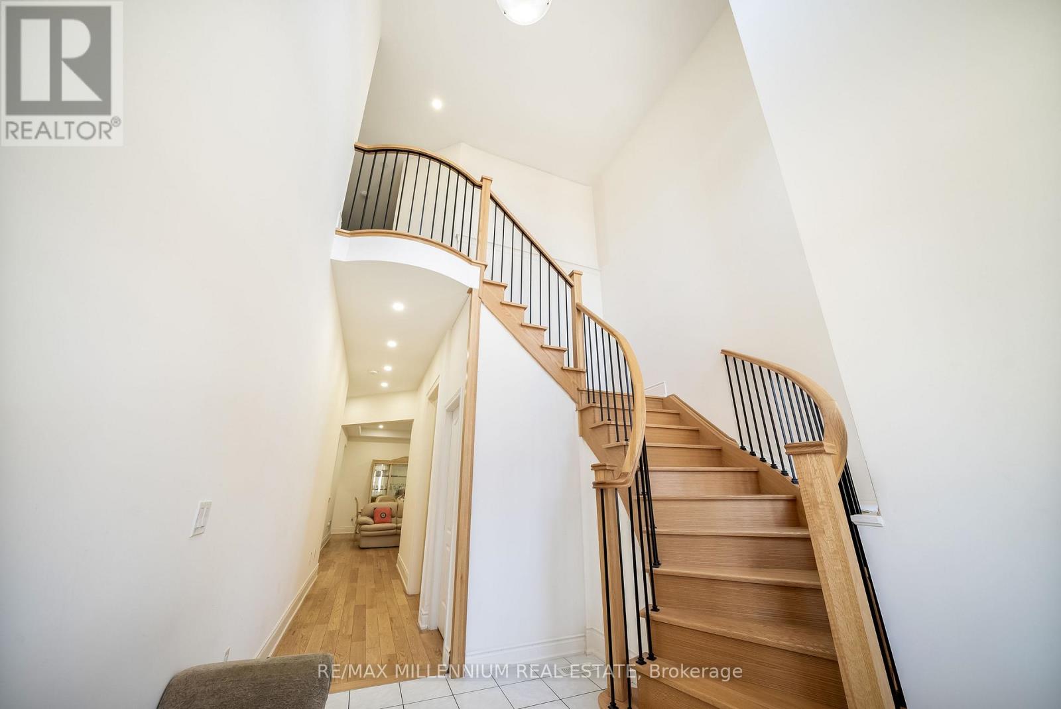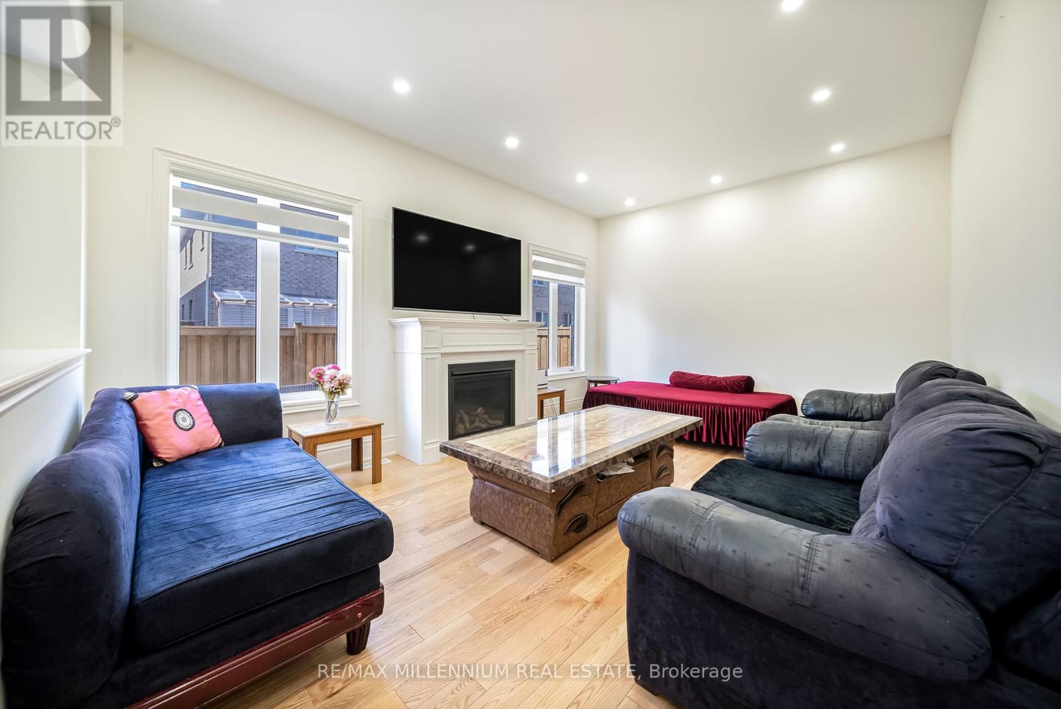8 Bedroom
5 Bathroom
3000 - 3500 sqft
Central Air Conditioning
Forced Air
$1,488,000
Welcome to this Absolutely Stunning and spacious home with over 3000 Sq ft of living space. This is 5 bedroom 2 story detached home features a double door entry to the main and separate entrance to a 3 bedroom Legal Basement apartment. The apartment is split into separate units, the first unit has 2 bedrooms rented for $1600 monthly and the Second unit is 1 bedroom rented $900 monthly; generating $2500 monthly. If your upsizing or an investor you don't want to miss this opportunity. The main floor features 9ft Ceilings and elegant oak flooring and architectural detal future throughout. The Main Floor Features Modern Layout with separate living room and family room.Massive Kitchen with breakfast area, quartz countertops, no sidewalk, walking distance to plazas, parks, school, transit. (id:60365)
Property Details
|
MLS® Number
|
W12243113 |
|
Property Type
|
Single Family |
|
Community Name
|
Northwest Brampton |
|
EquipmentType
|
Water Heater |
|
ParkingSpaceTotal
|
6 |
|
RentalEquipmentType
|
Water Heater |
Building
|
BathroomTotal
|
5 |
|
BedroomsAboveGround
|
5 |
|
BedroomsBelowGround
|
3 |
|
BedroomsTotal
|
8 |
|
Age
|
0 To 5 Years |
|
Appliances
|
Dishwasher, Dryer, Stove, Washer, Window Coverings, Refrigerator |
|
BasementDevelopment
|
Finished |
|
BasementFeatures
|
Separate Entrance |
|
BasementType
|
N/a (finished) |
|
ConstructionStyleAttachment
|
Detached |
|
CoolingType
|
Central Air Conditioning |
|
ExteriorFinish
|
Brick, Stone |
|
FlooringType
|
Hardwood |
|
FoundationType
|
Concrete |
|
HalfBathTotal
|
1 |
|
HeatingFuel
|
Natural Gas |
|
HeatingType
|
Forced Air |
|
StoriesTotal
|
2 |
|
SizeInterior
|
3000 - 3500 Sqft |
|
Type
|
House |
|
UtilityWater
|
Municipal Water |
Parking
Land
|
Acreage
|
No |
|
Sewer
|
Sanitary Sewer |
|
SizeDepth
|
90 Ft ,2 In |
|
SizeFrontage
|
38 Ft ,1 In |
|
SizeIrregular
|
38.1 X 90.2 Ft |
|
SizeTotalText
|
38.1 X 90.2 Ft |
Rooms
| Level |
Type |
Length |
Width |
Dimensions |
|
Second Level |
Bedroom 5 |
3 m |
2.8 m |
3 m x 2.8 m |
|
Second Level |
Primary Bedroom |
5.4 m |
3.9 m |
5.4 m x 3.9 m |
|
Second Level |
Bedroom 2 |
3.3 m |
3.3 m |
3.3 m x 3.3 m |
|
Second Level |
Bedroom 3 |
3.3 m |
4 m |
3.3 m x 4 m |
|
Second Level |
Bedroom 4 |
3.3 m |
3.8 m |
3.3 m x 3.8 m |
|
Main Level |
Foyer |
2 m |
2 m |
2 m x 2 m |
|
Main Level |
Family Room |
|
|
Measurements not available |
|
Main Level |
Living Room |
3.66 m |
6.56 m |
3.66 m x 6.56 m |
|
Main Level |
Kitchen |
5.37 m |
2.78 m |
5.37 m x 2.78 m |
|
Main Level |
Eating Area |
3.54 m |
4 m |
3.54 m x 4 m |
|
Main Level |
Laundry Room |
2 m |
2 m |
2 m x 2 m |
Utilities
|
Cable
|
Installed |
|
Electricity
|
Installed |
|
Sewer
|
Installed |
https://www.realtor.ca/real-estate/28516128/52-elverton-crescent-brampton-northwest-brampton-northwest-brampton

