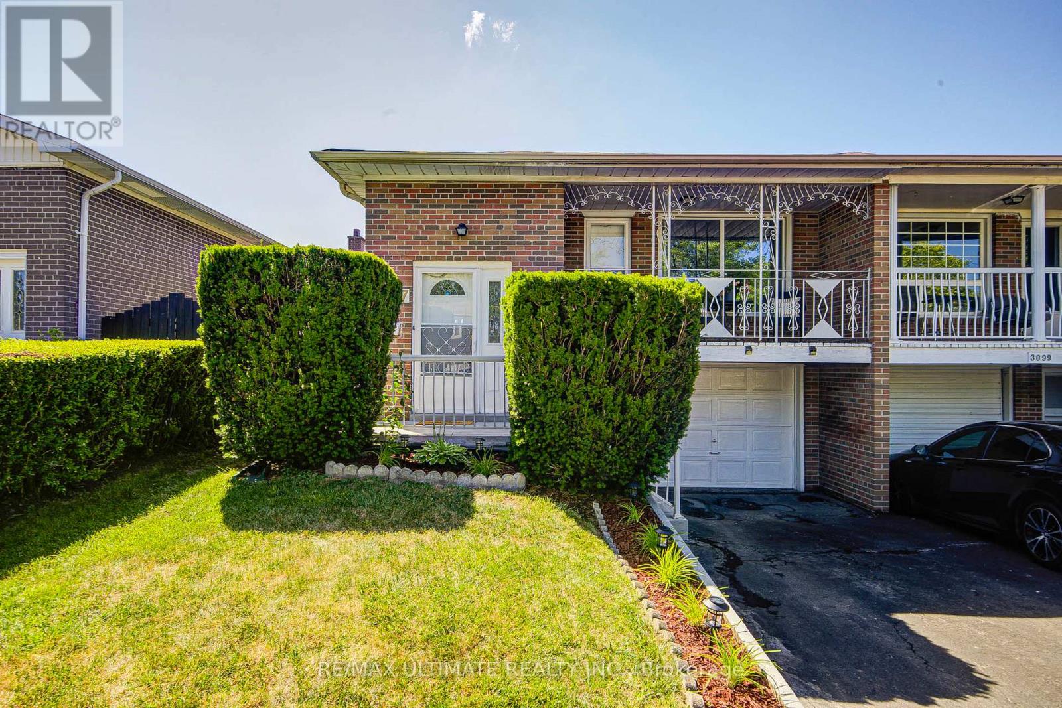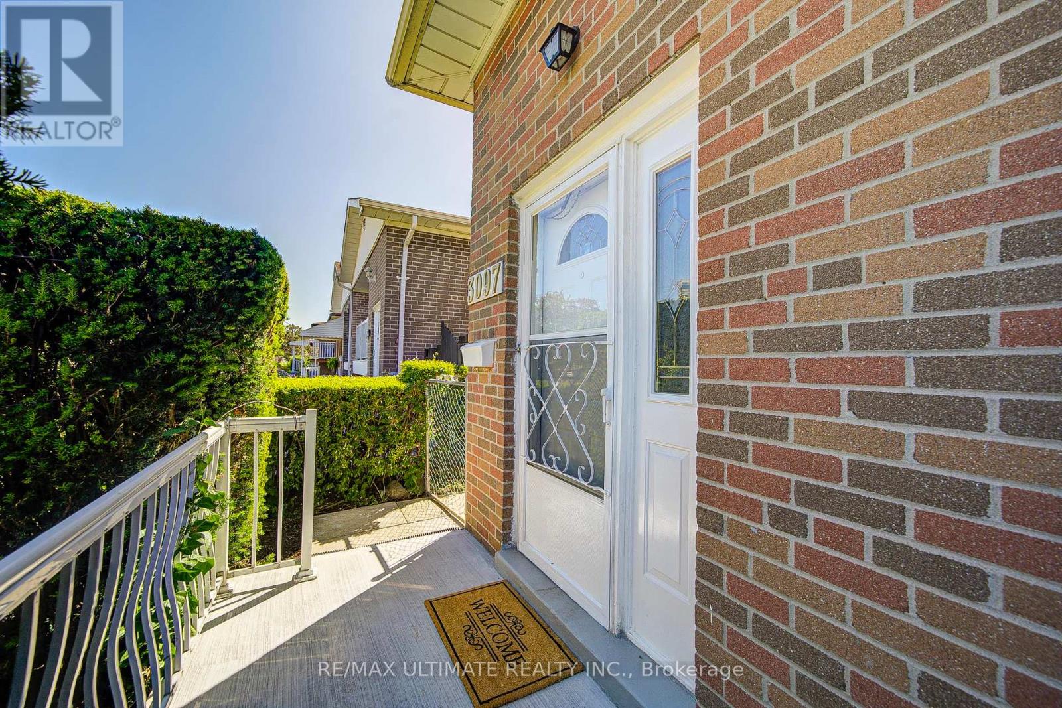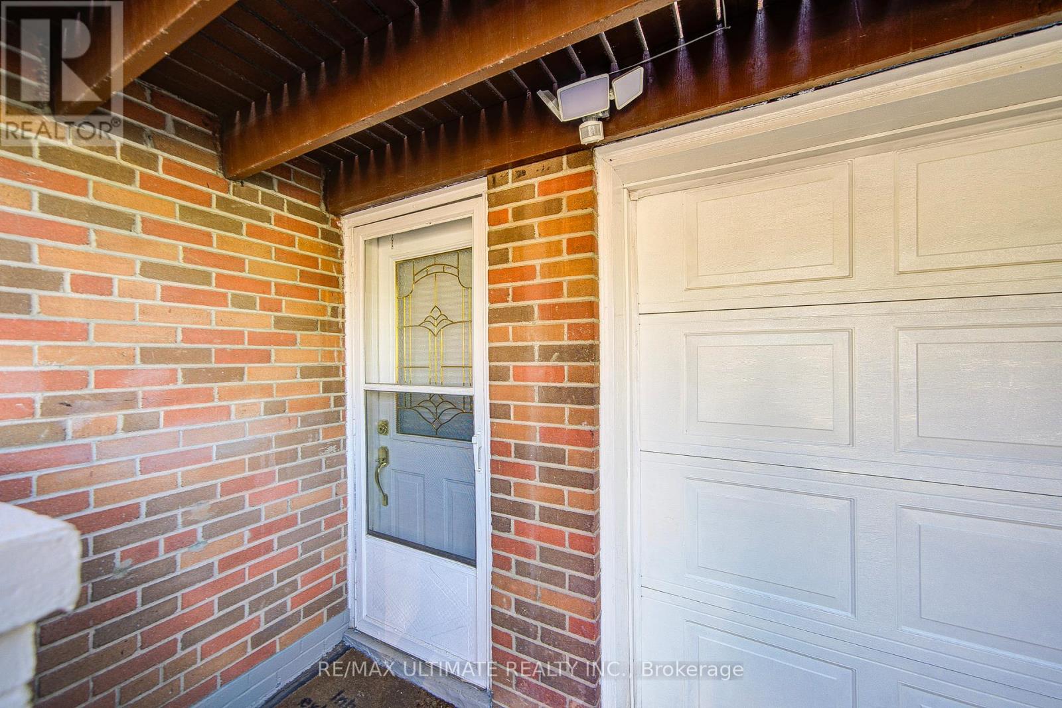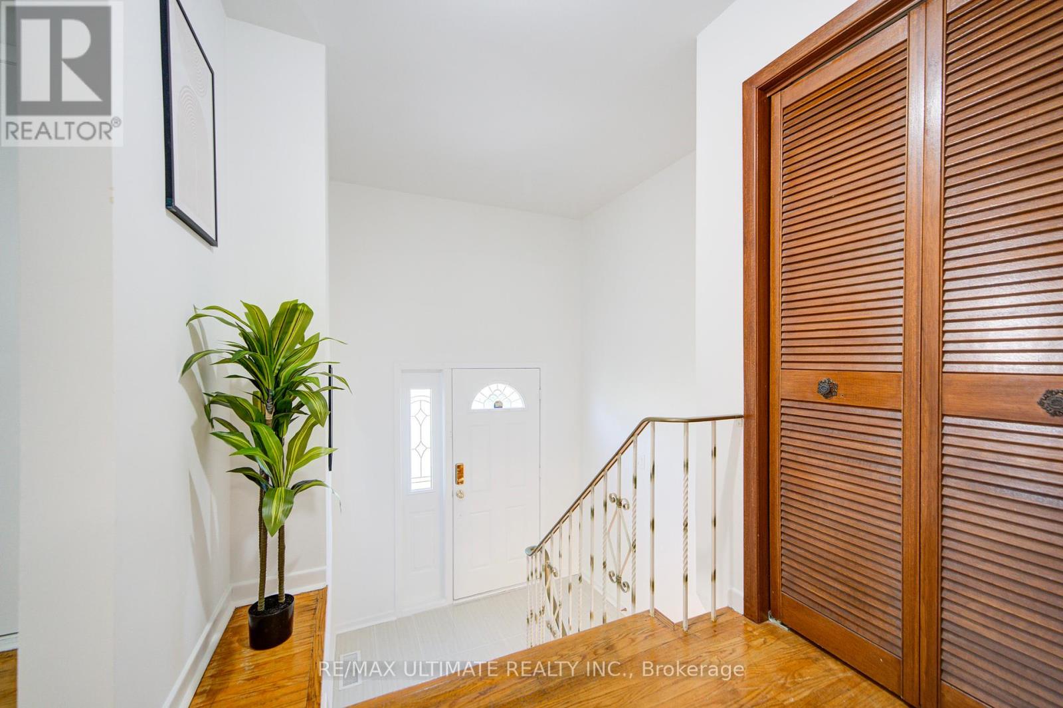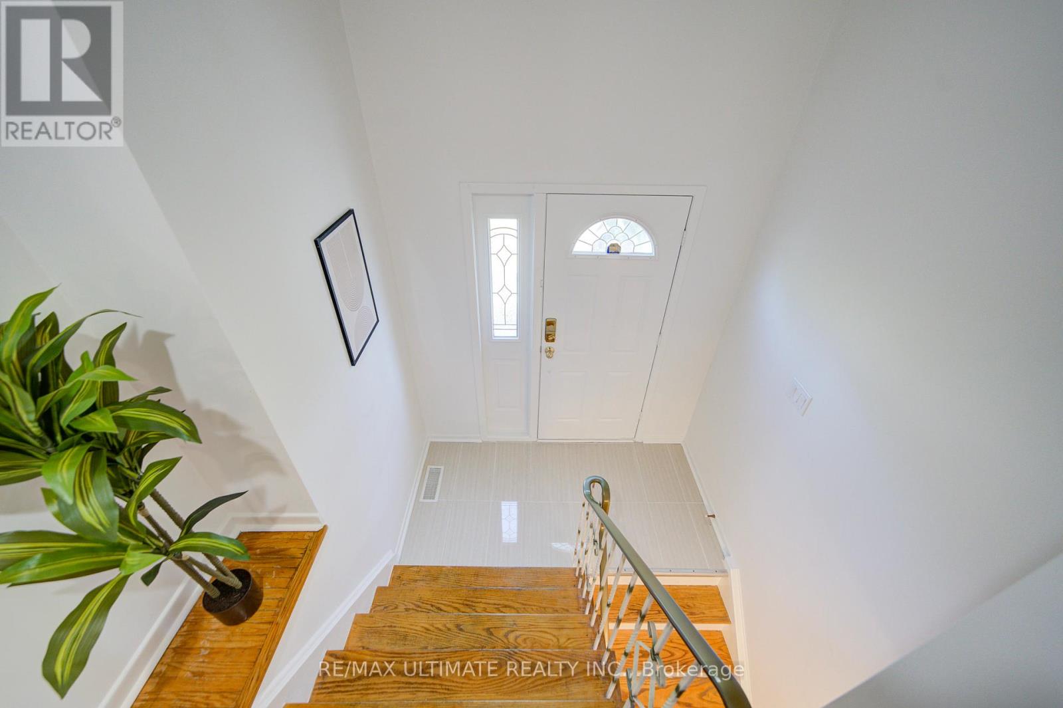3097 Morning Star Drive Mississauga, Ontario L4T 1X1
$829,900
This immaculate raised bungalow has been owned and loved by the same family for 40 years! The main floor layout includes a walk-out from the living room to a balcony overlooking the front yard. Ample windows fill this level with natural light. A large foyer area and front hall closet, convenient for taking off boots and hanging up coats! The foyer also leads to the basement. A bright eat-in kitchen with stainless steel appliances and a walk through to the main entrance area, living room and dining room. The primary bedroom with a semi-ensuite that can also be accessed from the powder room. Both the 2nd and 3rd bedrooms have closets. This is a carpet free home and the original wood floors have been kept in great condition. The basement provided this family with extra living and storage space but it has in-law potential with its own separate entrance from the front of the house, a large recreation area, 3 piece bath and kitchen area. The larger windows in this area make it feel less like a basement. You can update to your taste and purpose. Fenced backyard with a patio area and small trees for shade. A fenced in garden patch to keep the wildlife out! A shed to store your lawn and patio essentials. This home is a great value proposition for both end-users and investors alike. Don't take my word for it...come and see for yourself! Roof done in 2024. (id:60365)
Property Details
| MLS® Number | W12243237 |
| Property Type | Single Family |
| Community Name | Malton |
| AmenitiesNearBy | Public Transit, Place Of Worship, Schools |
| Features | Carpet Free |
| ParkingSpaceTotal | 3 |
Building
| BathroomTotal | 2 |
| BedroomsAboveGround | 3 |
| BedroomsTotal | 3 |
| Amenities | Fireplace(s) |
| Appliances | Hood Fan, Stove, Window Coverings, Refrigerator |
| ArchitecturalStyle | Raised Bungalow |
| BasementDevelopment | Finished |
| BasementFeatures | Separate Entrance |
| BasementType | N/a (finished) |
| ConstructionStyleAttachment | Semi-detached |
| CoolingType | Central Air Conditioning |
| ExteriorFinish | Brick |
| FireplacePresent | Yes |
| FlooringType | Hardwood, Tile, Laminate, Vinyl |
| FoundationType | Concrete |
| HeatingFuel | Natural Gas |
| HeatingType | Forced Air |
| StoriesTotal | 1 |
| SizeInterior | 1100 - 1500 Sqft |
| Type | House |
| UtilityWater | Municipal Water |
Parking
| Garage |
Land
| Acreage | No |
| LandAmenities | Public Transit, Place Of Worship, Schools |
| Sewer | Sanitary Sewer |
| SizeDepth | 125 Ft |
| SizeFrontage | 30 Ft |
| SizeIrregular | 30 X 125 Ft |
| SizeTotalText | 30 X 125 Ft |
Rooms
| Level | Type | Length | Width | Dimensions |
|---|---|---|---|---|
| Basement | Recreational, Games Room | 14.1 m | 4.31 m | 14.1 m x 4.31 m |
| Basement | Kitchen | 3.15 m | 3.28 m | 3.15 m x 3.28 m |
| Basement | Laundry Room | 2.61 m | 3.42 m | 2.61 m x 3.42 m |
| Main Level | Living Room | 4.19 m | 4.27 m | 4.19 m x 4.27 m |
| Main Level | Dining Room | 3.05 m | 3.18 m | 3.05 m x 3.18 m |
| Main Level | Kitchen | 4.8 m | 6.47 m | 4.8 m x 6.47 m |
| Main Level | Primary Bedroom | 4.44 m | 3.11 m | 4.44 m x 3.11 m |
| Main Level | Bedroom | 3.03 m | 3.71 m | 3.03 m x 3.71 m |
| Main Level | Bedroom | 3.22 m | 2.61 m | 3.22 m x 2.61 m |
https://www.realtor.ca/real-estate/28516478/3097-morning-star-drive-mississauga-malton-malton
Katriena Dean
Broker
1192 St. Clair Ave West
Toronto, Ontario M6E 1B4

