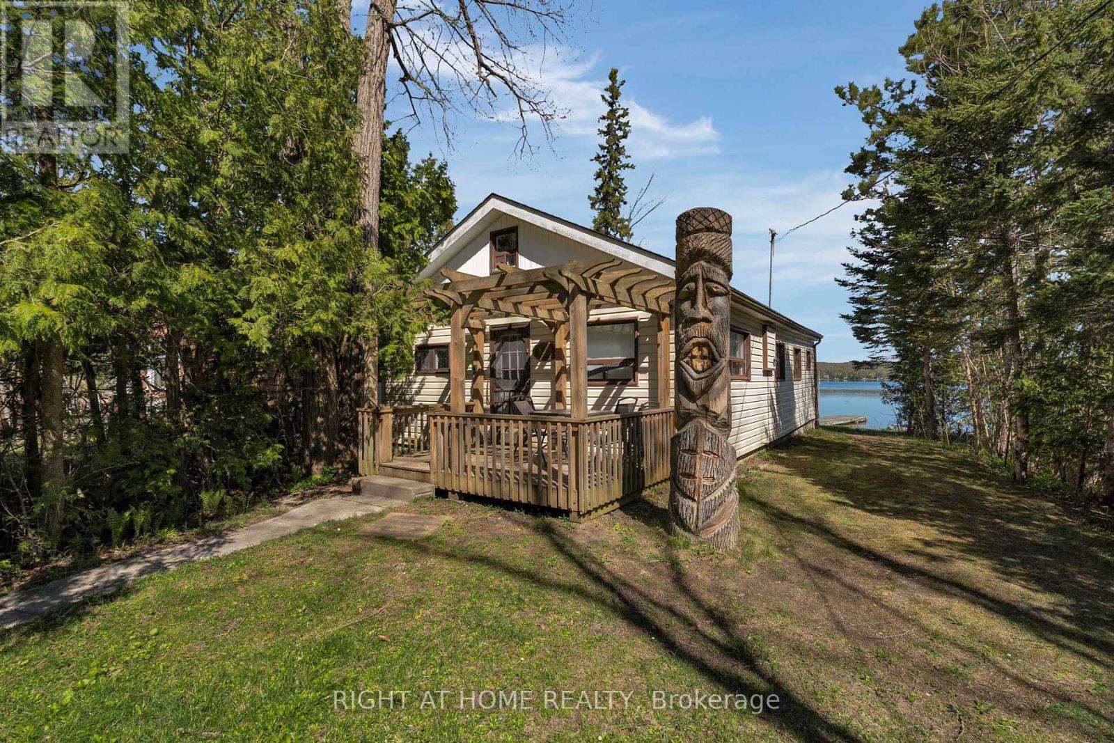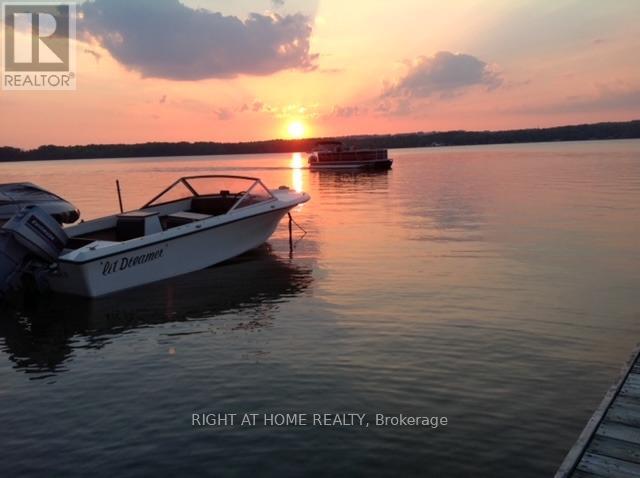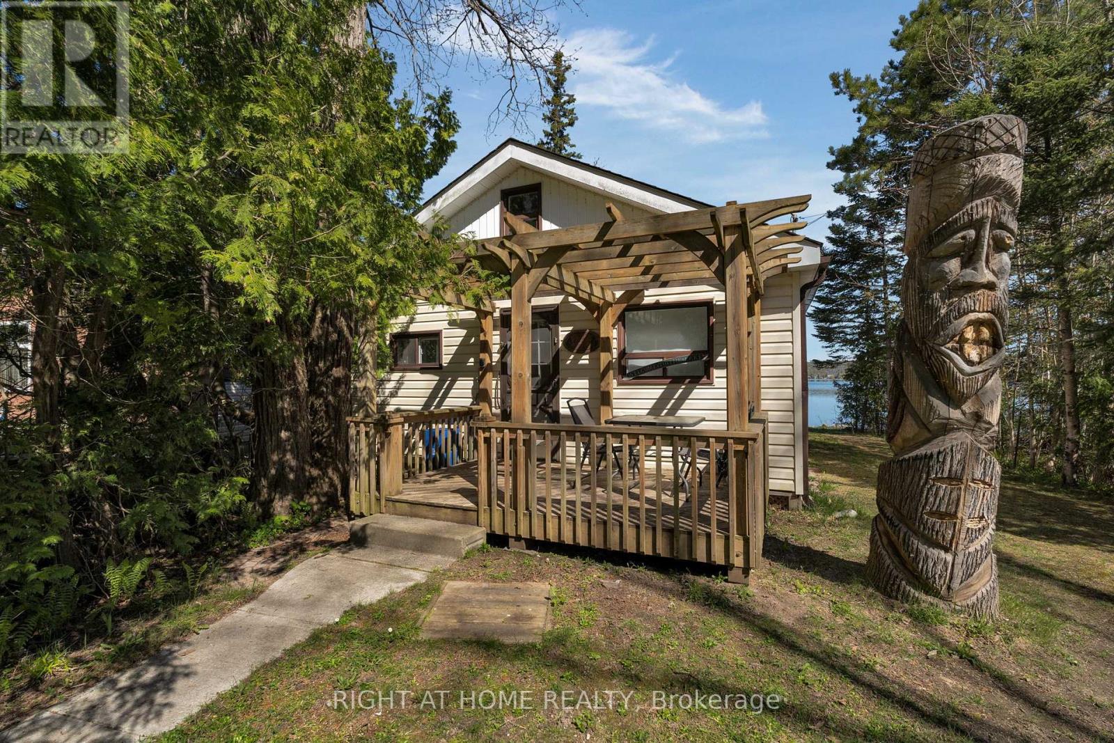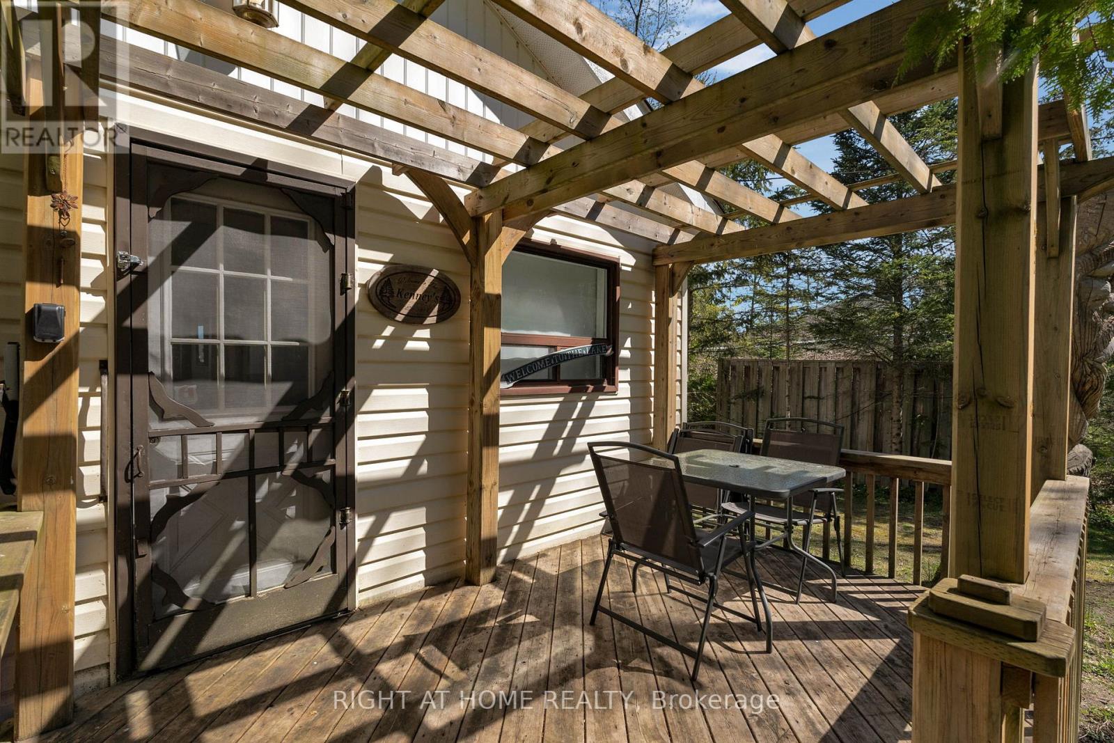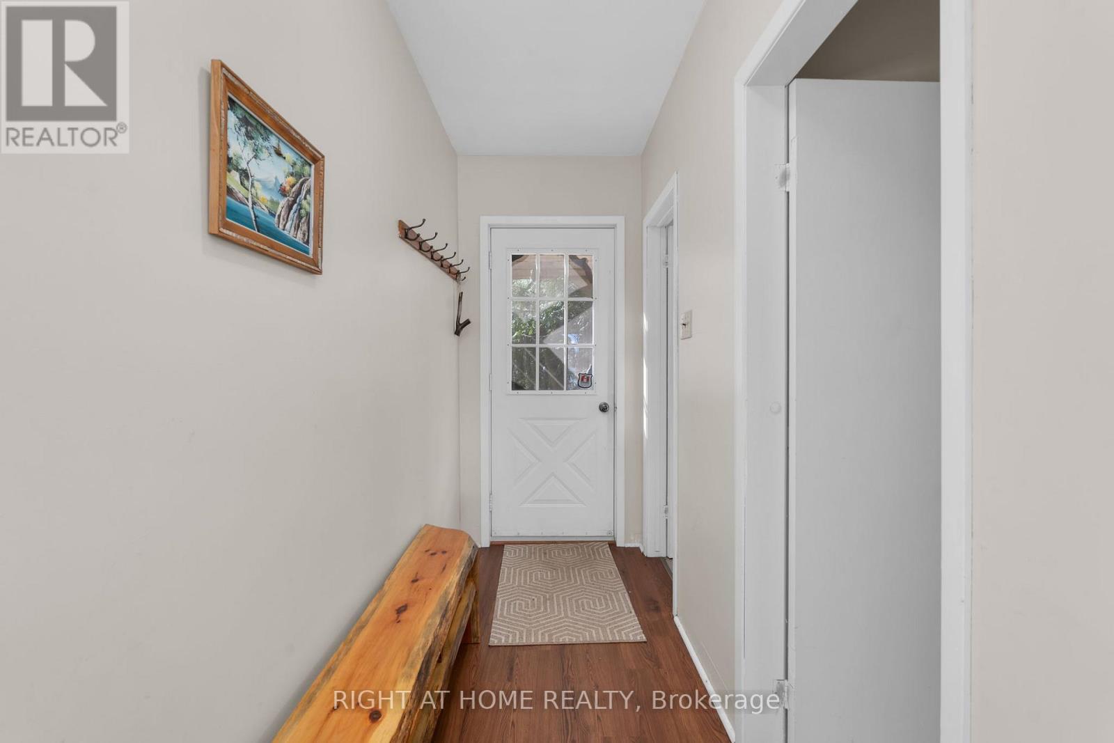2200 South Orr Lake Road Springwater, Ontario L0L 1P0
3 Bedroom
1 Bathroom
700 - 1100 sqft
Bungalow
Fireplace
Baseboard Heaters
Waterfront
Landscaped
$749,999
Your private weekend retreat awaits! Located 75 mins north of the GTA, this quaint 3 season lake side cottage has everything you need to escape the weekly 9-5. Your family will enjoy the approximately 50 feet of lake front shoreline, perfect for weekend campfires, fishing and boating. The 3 bedroom cottage features a large deck for entertaining, updated kitchen and plenty of room for all your recreational needs. Immerse yourself in what nature has to offer! (id:60365)
Property Details
| MLS® Number | S12243296 |
| Property Type | Single Family |
| Community Name | Rural Springwater |
| Easement | Unknown |
| Features | Wooded Area, Flat Site |
| ParkingSpaceTotal | 10 |
| Structure | Deck, Shed |
| ViewType | View Of Water, Lake View, Direct Water View |
| WaterFrontType | Waterfront |
Building
| BathroomTotal | 1 |
| BedroomsAboveGround | 3 |
| BedroomsTotal | 3 |
| Age | 51 To 99 Years |
| Appliances | Water Heater, Microwave, Stove, Refrigerator |
| ArchitecturalStyle | Bungalow |
| BasementType | Crawl Space |
| ConstructionStyleAttachment | Detached |
| ConstructionStyleOther | Seasonal |
| ExteriorFinish | Vinyl Siding |
| FireplacePresent | Yes |
| FireplaceTotal | 1 |
| FoundationType | Block |
| HeatingFuel | Electric |
| HeatingType | Baseboard Heaters |
| StoriesTotal | 1 |
| SizeInterior | 700 - 1100 Sqft |
| Type | House |
| UtilityWater | Artesian Well |
Parking
| No Garage |
Land
| AccessType | Year-round Access, Private Docking |
| Acreage | No |
| LandscapeFeatures | Landscaped |
| Sewer | Septic System |
| SizeDepth | 762 Ft |
| SizeFrontage | 45 Ft ,7 In |
| SizeIrregular | 45.6 X 762 Ft |
| SizeTotalText | 45.6 X 762 Ft |
| SurfaceWater | Lake/pond |
| ZoningDescription | Rs |
Rooms
| Level | Type | Length | Width | Dimensions |
|---|---|---|---|---|
| Main Level | Kitchen | 2.44 m | 2.33 m | 2.44 m x 2.33 m |
| Main Level | Bedroom | 4.65 m | 2.48 m | 4.65 m x 2.48 m |
| Main Level | Bedroom 2 | 2.48 m | 3.58 m | 2.48 m x 3.58 m |
| Main Level | Bedroom 3 | 2.67 m | 2.13 m | 2.67 m x 2.13 m |
| Main Level | Living Room | 7.24 m | 4.01 m | 7.24 m x 4.01 m |
| Main Level | Bathroom | 2.67 m | 1.52 m | 2.67 m x 1.52 m |
Utilities
| Cable | Available |
| Electricity | Installed |
https://www.realtor.ca/real-estate/28516623/2200-south-orr-lake-road-springwater-rural-springwater
Jeff Newburn
Salesperson
Right At Home Realty
684 Veteran's Dr #1a, 104515 & 106418
Barrie, Ontario L9J 0H6
684 Veteran's Dr #1a, 104515 & 106418
Barrie, Ontario L9J 0H6

