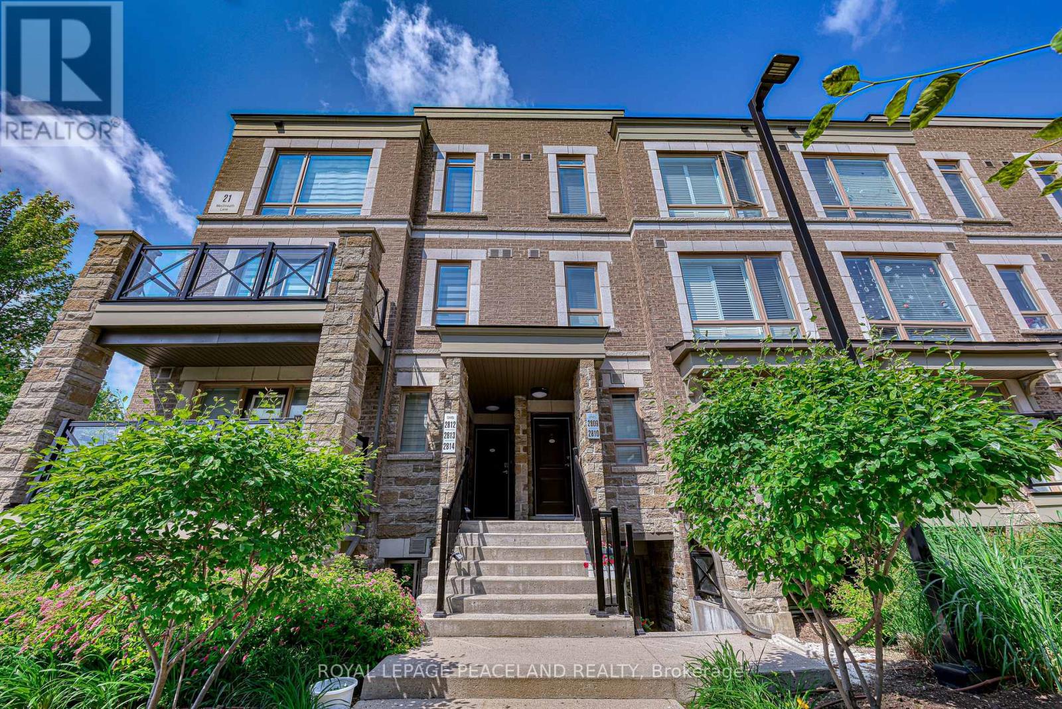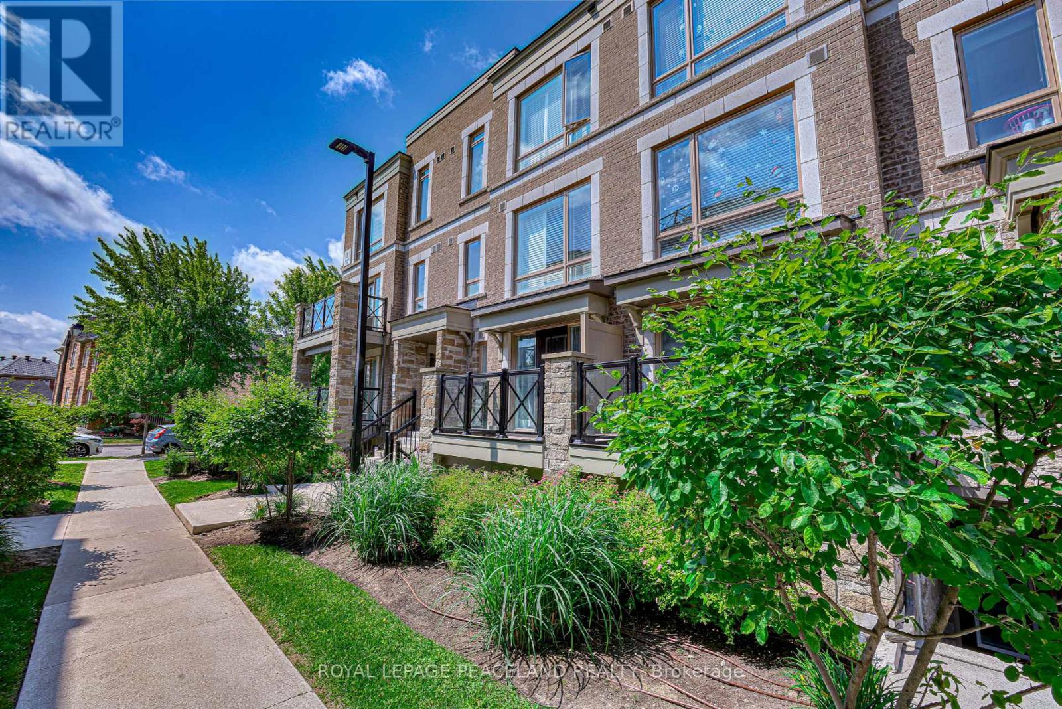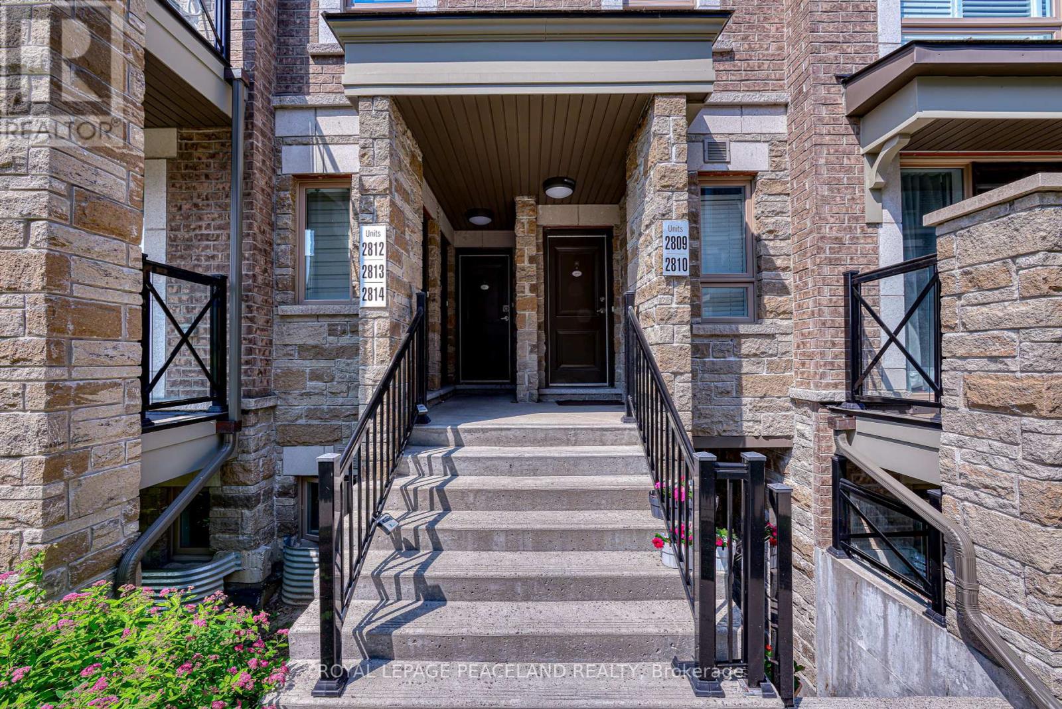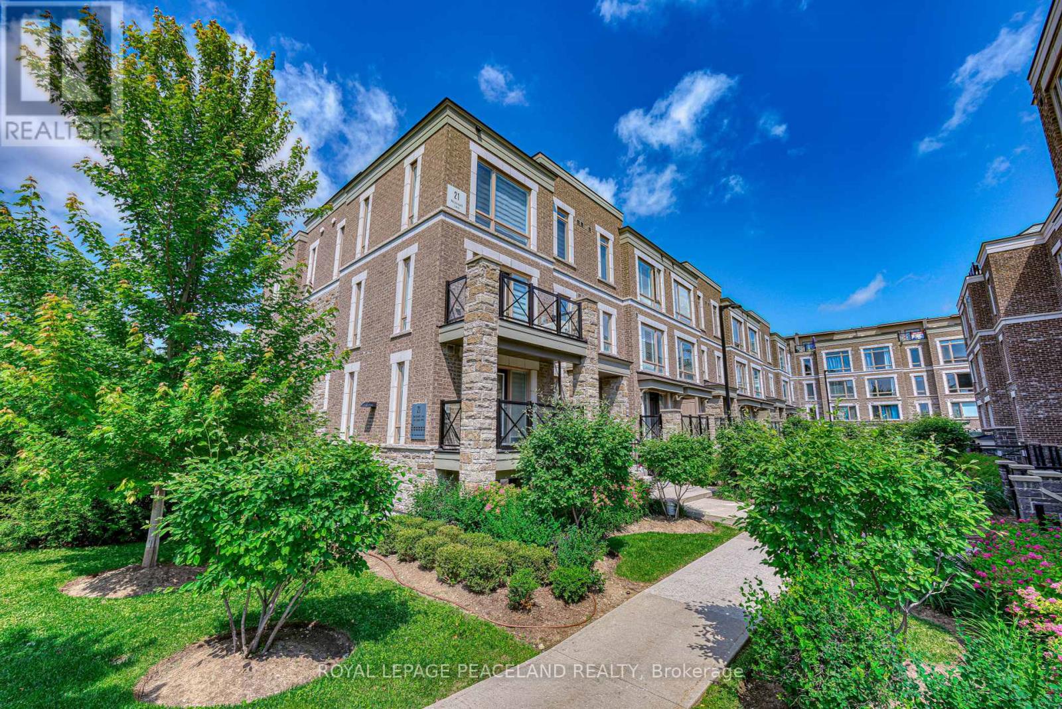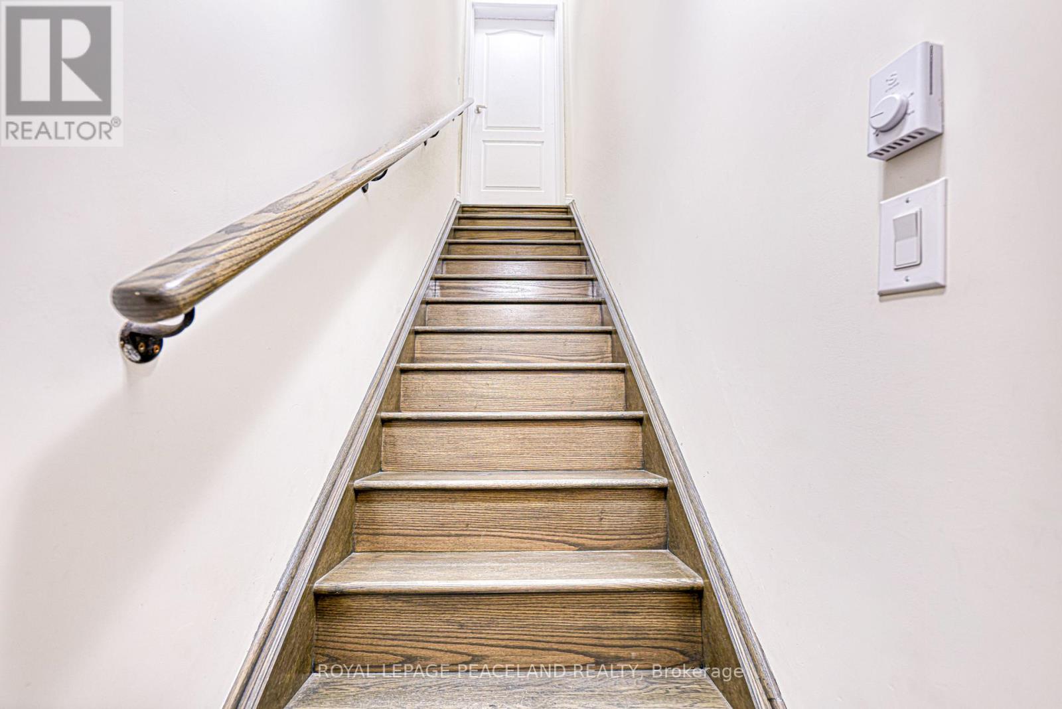2813 - 21 Westmeath Lane Markham, Ontario L6B 1N5
2 Bedroom
2 Bathroom
1000 - 1199 sqft
Central Air Conditioning
Forced Air
$709,900Maintenance, Common Area Maintenance, Insurance, Parking
$312.05 Monthly
Maintenance, Common Area Maintenance, Insurance, Parking
$312.05 MonthlyGorgeous Move In Ready End Unit Townhouse With Large Windows. Flooded With Natural Light! One Of The Best Layout You Can Find. Home Features 2 Bedrooms 2Baths, Smooth Ceiling And Open Concept Living/Dinning Room, Oak Stairs, Upgraded Laminate Flooring Throughout. Custom Zebra Blinds With Privacy Curtain. Minutes to Go Station, Hospital, Community Center, Markville Mall, Future York Campus, Hwy 7 And Yr Terminal, And Much More. (id:60365)
Property Details
| MLS® Number | N12243451 |
| Property Type | Single Family |
| Community Name | Cornell |
| CommunityFeatures | Pet Restrictions |
| Features | Balcony, Carpet Free |
| ParkingSpaceTotal | 1 |
Building
| BathroomTotal | 2 |
| BedroomsAboveGround | 2 |
| BedroomsTotal | 2 |
| Amenities | Visitor Parking, Storage - Locker |
| Appliances | Dishwasher, Dryer, Hood Fan, Stove, Washer, Window Coverings, Refrigerator |
| CoolingType | Central Air Conditioning |
| ExteriorFinish | Brick |
| FlooringType | Laminate, Ceramic |
| HalfBathTotal | 1 |
| HeatingFuel | Natural Gas |
| HeatingType | Forced Air |
| SizeInterior | 1000 - 1199 Sqft |
| Type | Row / Townhouse |
Parking
| Underground | |
| Garage |
Land
| Acreage | No |
Rooms
| Level | Type | Length | Width | Dimensions |
|---|---|---|---|---|
| Second Level | Living Room | 5.24 m | 3.35 m | 5.24 m x 3.35 m |
| Second Level | Dining Room | 5.24 m | 3.35 m | 5.24 m x 3.35 m |
| Second Level | Kitchen | 2.44 m | 2.43 m | 2.44 m x 2.43 m |
| Third Level | Primary Bedroom | 4.3 m | 2.44 m | 4.3 m x 2.44 m |
| Third Level | Bedroom 2 | 4.3 m | 3.05 m | 4.3 m x 3.05 m |
https://www.realtor.ca/real-estate/28516933/2813-21-westmeath-lane-markham-cornell-cornell
Dennis Hu
Salesperson
Royal LePage Peaceland Realty
2-160 West Beaver Creek Rd
Richmond Hill, Ontario L4B 1B4
2-160 West Beaver Creek Rd
Richmond Hill, Ontario L4B 1B4

