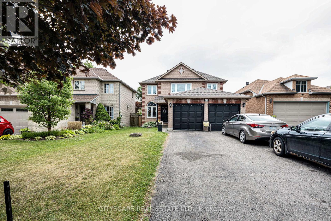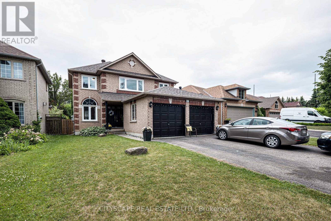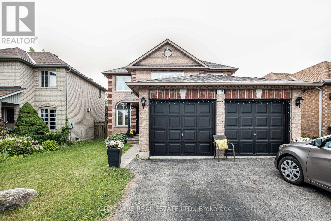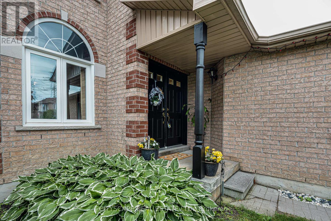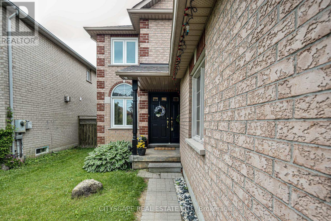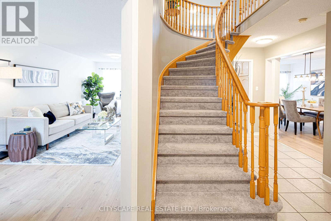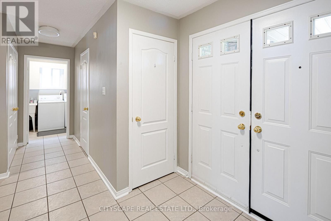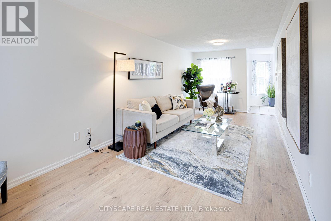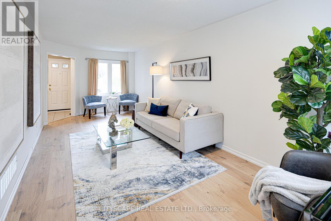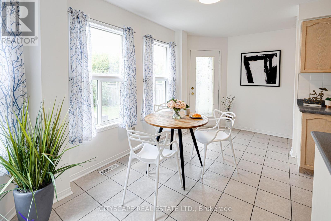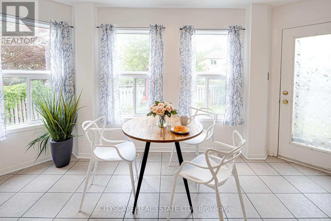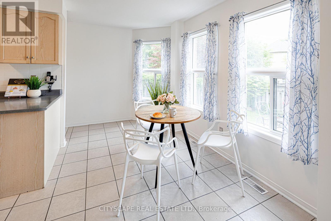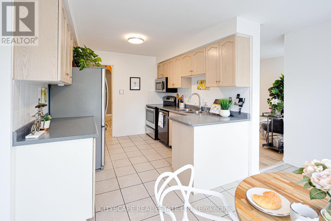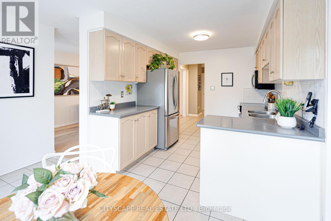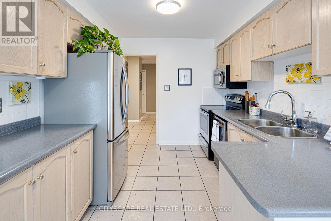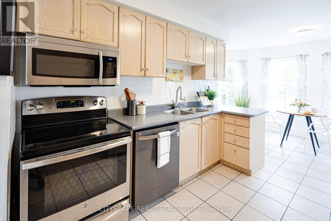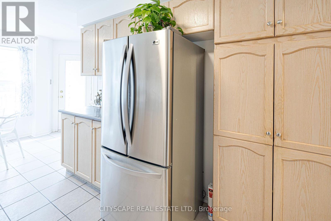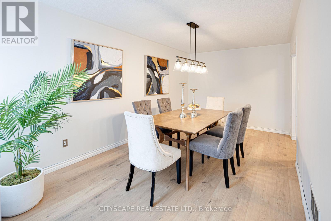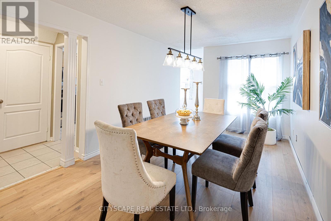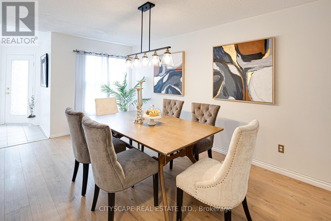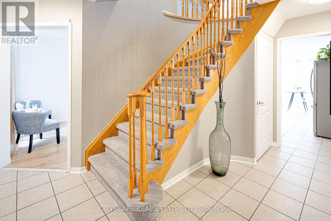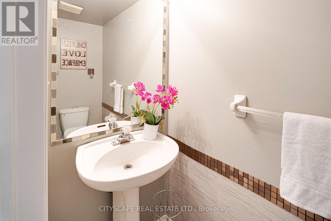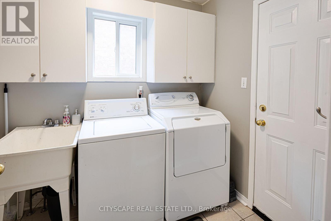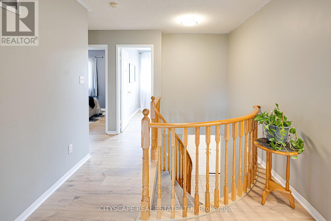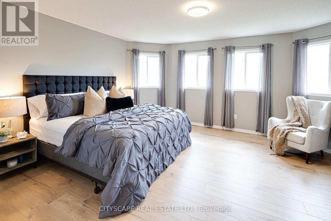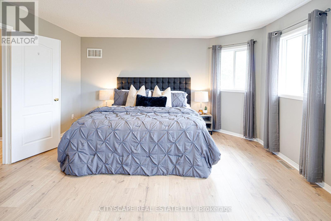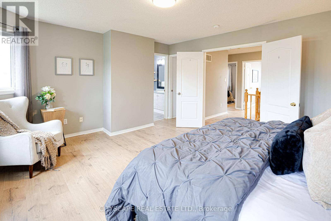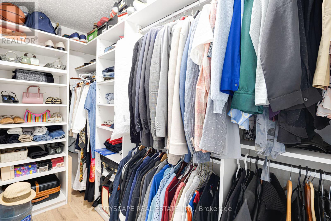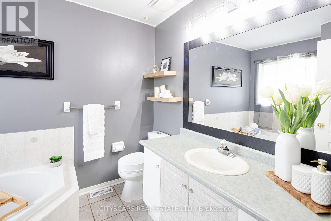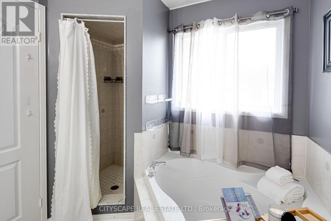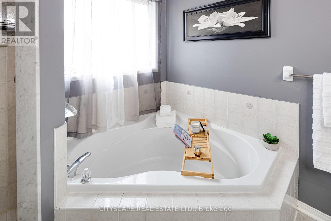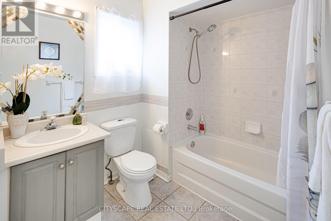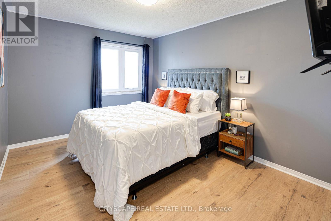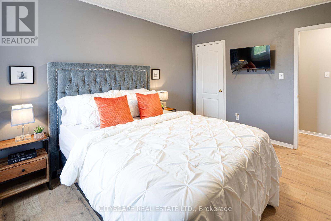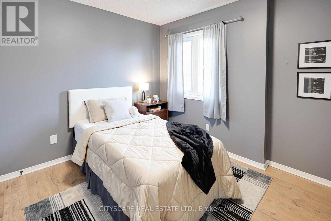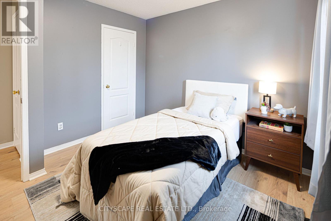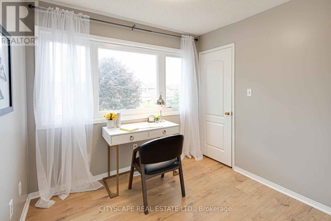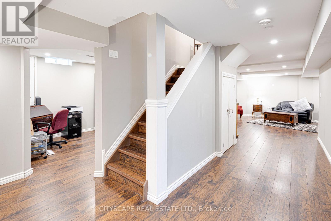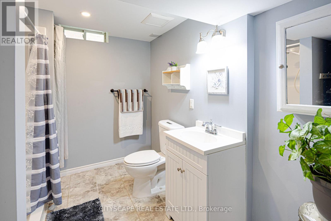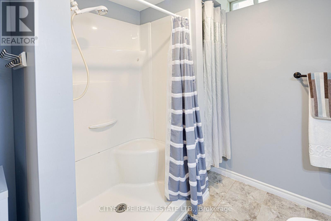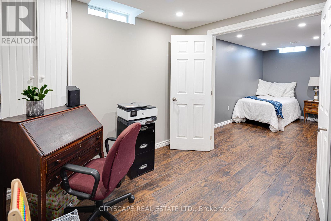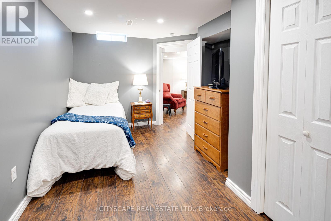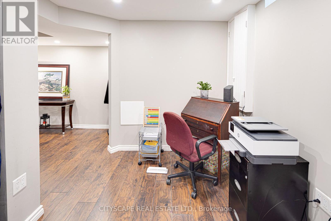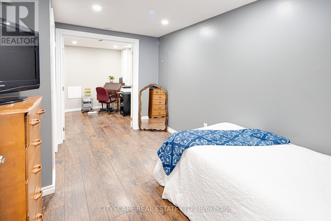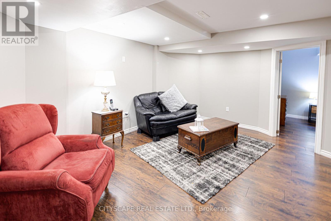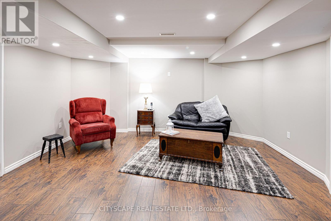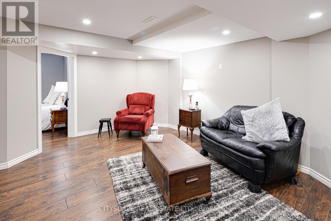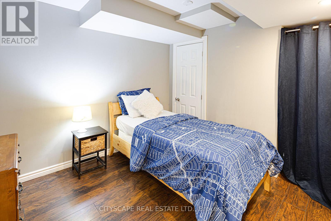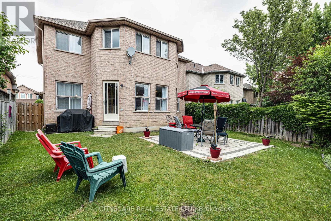1113 Gossamer Drive Pickering, Ontario L1X 2T7
$999,900
Surrounded by conservation trails & nestled on a quiet cul-de-sac sits this executive 4 bed, 3.5 bath detached home w/2 car garage, ample parking & finished Basement w/two additional bedrooms, 3pc bath plus den. Chef's eat in Kitchen W/Stainless Steel, Updated Cabinetry, Ceramic tile & backsplash. Combined living/dining w/wood floors & large windows. Intimate Family room w/large window. Main floor 2pc powder room. Double door entry to primary King sized bedroom w/walk in closet, 5pc Ensuite, Soaker tub & separate shower. 3 additional bedrooms w/great natural light & large closets. 4pc main bathroom w/ceramic tile & built-in vanity.Large backyard great for entertaining. Main floor laundry w/direct access to garage that doubles as a mud room. Conveniently located close to schools, shopping, place of worship, groceries, parks and trails. (id:60365)
Property Details
| MLS® Number | E12241454 |
| Property Type | Single Family |
| Community Name | Liverpool |
| AmenitiesNearBy | Park, Public Transit, Schools |
| CommunityFeatures | School Bus |
| EquipmentType | Air Conditioner, Water Heater, Furnace |
| Features | Cul-de-sac, Carpet Free, Guest Suite |
| ParkingSpaceTotal | 6 |
| RentalEquipmentType | Air Conditioner, Water Heater, Furnace |
Building
| BathroomTotal | 4 |
| BedroomsAboveGround | 4 |
| BedroomsBelowGround | 2 |
| BedroomsTotal | 6 |
| Appliances | Water Heater, Dishwasher, Dryer, Microwave, Hood Fan, Stove, Washer, Refrigerator |
| BasementDevelopment | Finished |
| BasementType | N/a (finished) |
| ConstructionStyleAttachment | Detached |
| CoolingType | Central Air Conditioning |
| ExteriorFinish | Brick |
| FlooringType | Ceramic, Hardwood |
| FoundationType | Unknown |
| HalfBathTotal | 1 |
| HeatingFuel | Natural Gas |
| HeatingType | Forced Air |
| StoriesTotal | 2 |
| SizeInterior | 2000 - 2500 Sqft |
| Type | House |
| UtilityWater | Municipal Water |
Parking
| Attached Garage | |
| Garage |
Land
| Acreage | No |
| FenceType | Fenced Yard |
| LandAmenities | Park, Public Transit, Schools |
| SizeDepth | 111 Ft |
| SizeFrontage | 40 Ft ,4 In |
| SizeIrregular | 40.4 X 111 Ft |
| SizeTotalText | 40.4 X 111 Ft |
Rooms
| Level | Type | Length | Width | Dimensions |
|---|---|---|---|---|
| Main Level | Kitchen | 5.49 m | 4.74 m | 5.49 m x 4.74 m |
| Main Level | Laundry Room | Measurements not available | ||
| Main Level | Dining Room | 7.15 m | 3.05 m | 7.15 m x 3.05 m |
| Main Level | Living Room | 7.15 m | 3.05 m | 7.15 m x 3.05 m |
| Main Level | Family Room | 5.3 m | 3.05 m | 5.3 m x 3.05 m |
| Main Level | Bathroom | Measurements not available | ||
| Upper Level | Bathroom | Measurements not available | ||
| Upper Level | Primary Bedroom | 4.94 m | 4.42 m | 4.94 m x 4.42 m |
| Upper Level | Bathroom | Measurements not available | ||
| Upper Level | Bedroom 2 | 3.97 m | 3.05 m | 3.97 m x 3.05 m |
| Upper Level | Bedroom 3 | 2.8 m | 2.75 m | 2.8 m x 2.75 m |
| Upper Level | Bedroom 4 | 3.17 m | 3.05 m | 3.17 m x 3.05 m |
Utilities
| Cable | Available |
| Electricity | Installed |
| Sewer | Installed |
https://www.realtor.ca/real-estate/28512566/1113-gossamer-drive-pickering-liverpool-liverpool
Ronald Gordon Blanchard
Broker
885 Plymouth Dr #2
Mississauga, Ontario L5V 0B5

