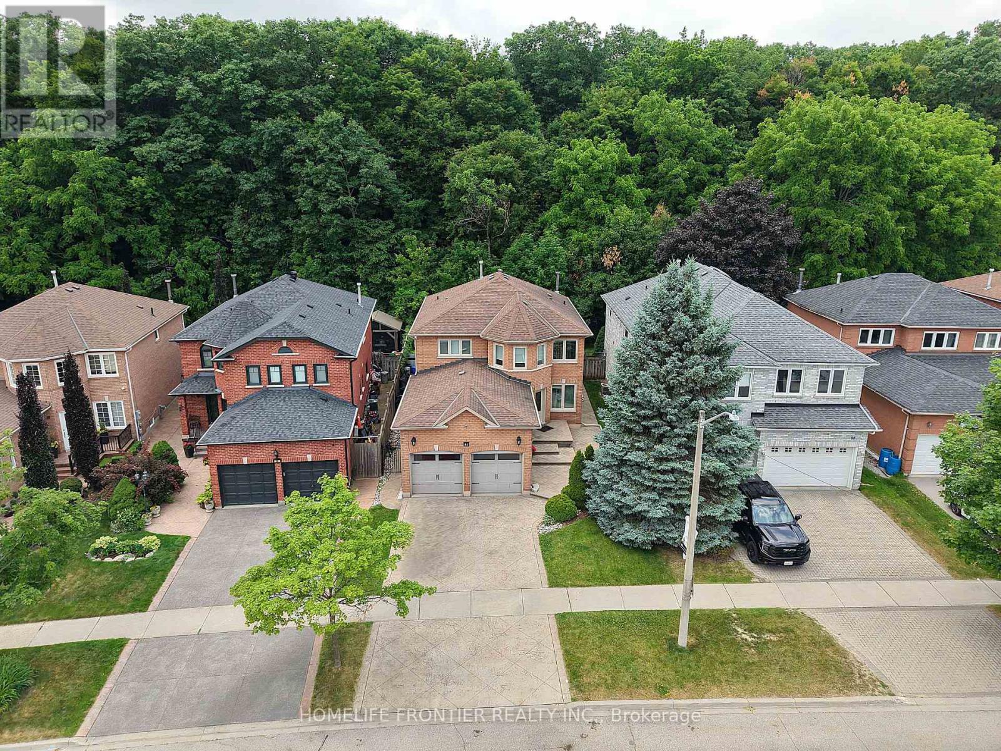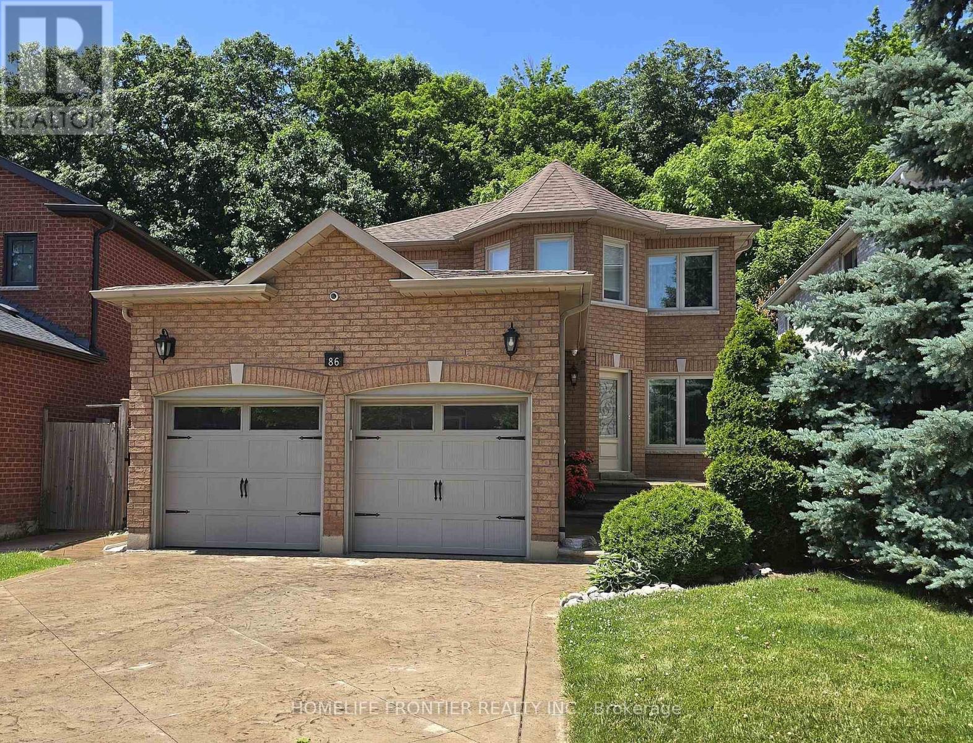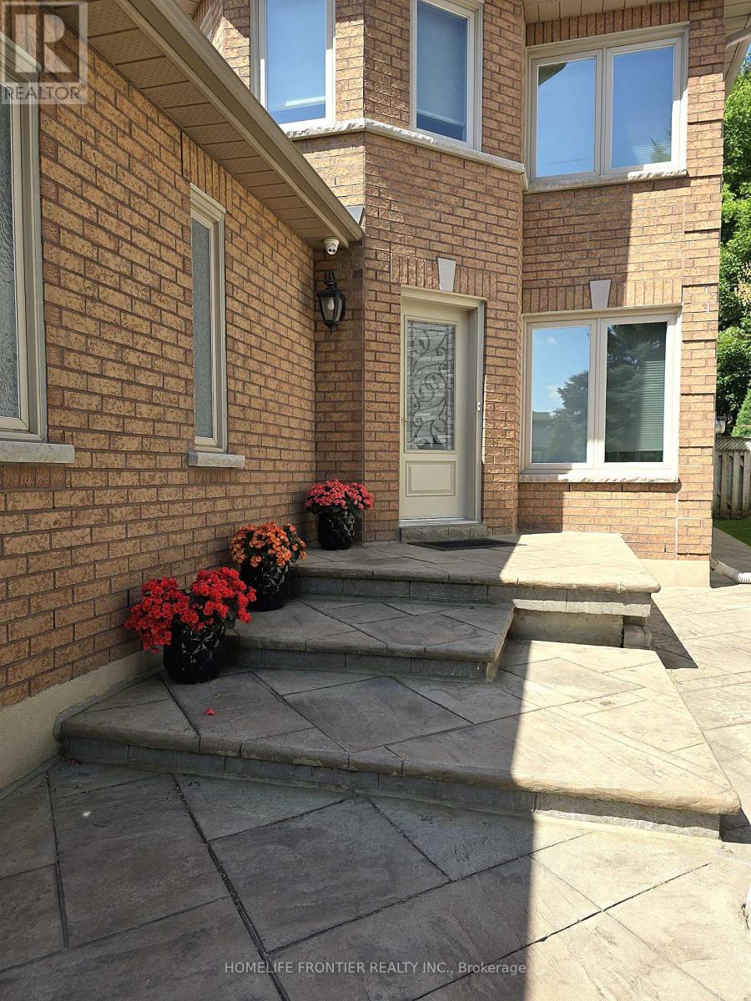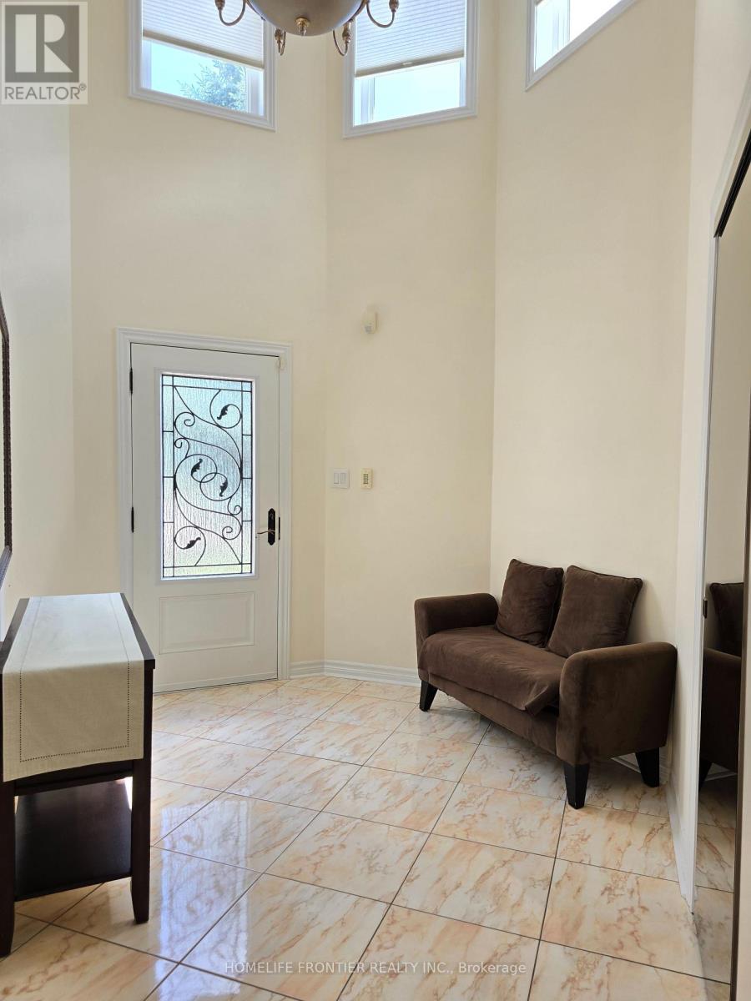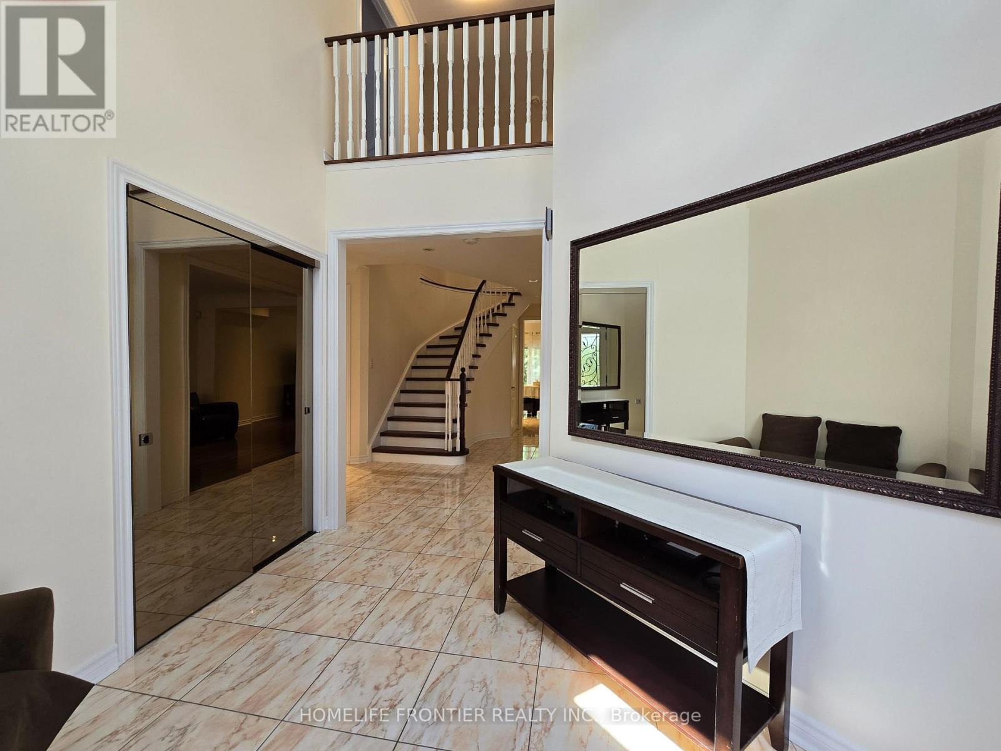86 Larratt Lane Richmond Hill, Ontario L4C 0E2
$1,748,888
Welcome to your dream family home, nestled in the highly sought-after St. Theresa school district and backing directly onto a serene, forest-like park! This meticulously maintained, approx. 2500 sqft residence offers some of the area's best schools, parks, and amenities! Offering a grand two-story foyer with a cathedral ceiling, a large custom gourmet kitchen, featuring a new dual-fuel stove (gas cook top with electric oven), a new counter-depth French door fridge, and a whisper-quiet dishwasher. Gleaming hardwood floors throughout, abundant pot lights, and smooth ceilings on the second floor. A spacious main-floor laundry room adds to the convenience. The thoughtfully designed layout also includes a separate entrance to the basement via the garage, offering excellent potential. Outside, the professional landscaping shines with a stamped concrete driveway, backyard patios, and walkways, and the gorgeous forested park right from your backyard. Enjoy peace of mind with new rain gutters and eaves trough (2023), triple-pane energy-efficient windows and doors, high-quality, owned mechanicals: tankless water heater, a Carrier modulating high-efficiency furnace, a Carrier 2-stage central AC, and a Carrier Heat Recovery Ventilator (HRV). A full list of upgrades is attached. (id:60365)
Property Details
| MLS® Number | N12241617 |
| Property Type | Single Family |
| Community Name | Westbrook |
| AmenitiesNearBy | Park |
| Features | Wooded Area |
| ParkingSpaceTotal | 6 |
Building
| BathroomTotal | 3 |
| BedroomsAboveGround | 4 |
| BedroomsTotal | 4 |
| Appliances | Central Vacuum |
| BasementFeatures | Separate Entrance |
| BasementType | Full |
| ConstructionStyleAttachment | Detached |
| CoolingType | Central Air Conditioning, Air Exchanger |
| ExteriorFinish | Brick |
| FireplacePresent | Yes |
| FlooringType | Hardwood, Marble |
| FoundationType | Concrete |
| HalfBathTotal | 1 |
| HeatingFuel | Natural Gas |
| HeatingType | Forced Air |
| StoriesTotal | 2 |
| SizeInterior | 2000 - 2500 Sqft |
| Type | House |
| UtilityWater | Municipal Water |
Parking
| Attached Garage | |
| Garage |
Land
| Acreage | No |
| LandAmenities | Park |
| Sewer | Sanitary Sewer |
| SizeDepth | 117 Ft |
| SizeFrontage | 38 Ft |
| SizeIrregular | 38 X 117 Ft ; 46.5' At Rear |
| SizeTotalText | 38 X 117 Ft ; 46.5' At Rear |
Rooms
| Level | Type | Length | Width | Dimensions |
|---|---|---|---|---|
| Second Level | Bedroom 4 | 3.65 m | 2.98 m | 3.65 m x 2.98 m |
| Second Level | Primary Bedroom | 5.91 m | 3.35 m | 5.91 m x 3.35 m |
| Second Level | Bedroom 2 | 3.74 m | 3.16 m | 3.74 m x 3.16 m |
| Second Level | Bedroom 3 | 3.96 m | 3.35 m | 3.96 m x 3.35 m |
| Main Level | Living Room | 5.17 m | 3.05 m | 5.17 m x 3.05 m |
| Main Level | Dining Room | 3.98 m | 3.05 m | 3.98 m x 3.05 m |
| Main Level | Family Room | 5.58 m | 3.05 m | 5.58 m x 3.05 m |
| Main Level | Kitchen | 5.51 m | 3.34 m | 5.51 m x 3.34 m |
| Main Level | Eating Area | 3.71 m | 2.68 m | 3.71 m x 2.68 m |
| Main Level | Foyer | 3.35 m | 2.49 m | 3.35 m x 2.49 m |
https://www.realtor.ca/real-estate/28512915/86-larratt-lane-richmond-hill-westbrook-westbrook
Arthur Mirzoyan
Salesperson
7620 Yonge Street Unit 400
Thornhill, Ontario L4J 1V9

