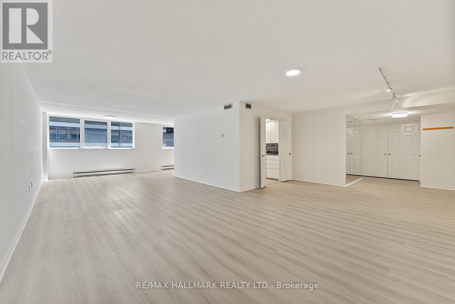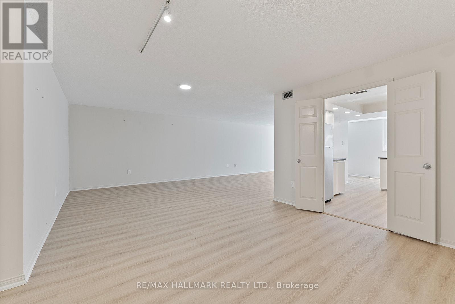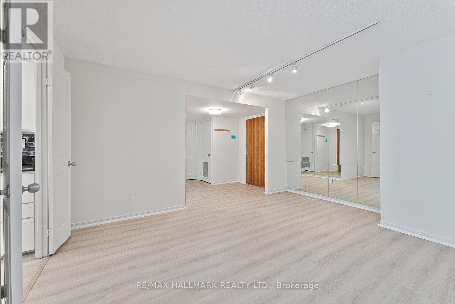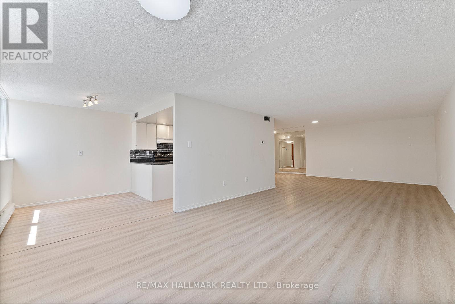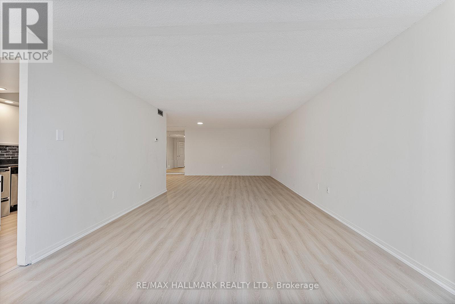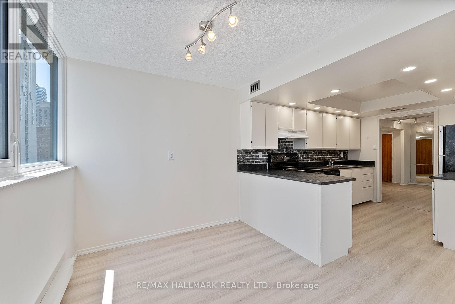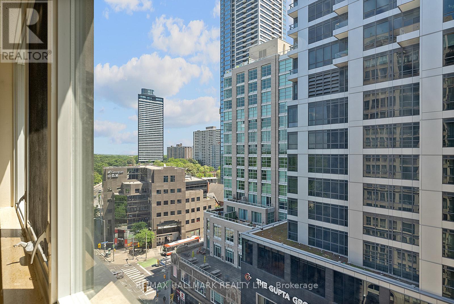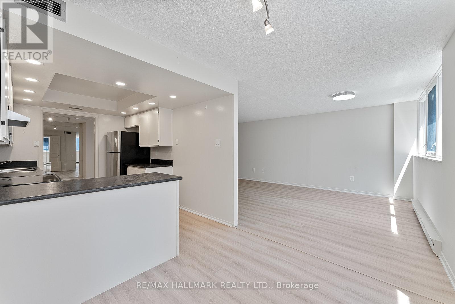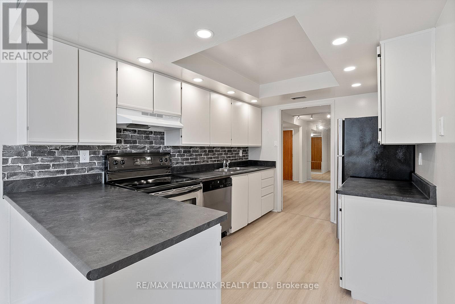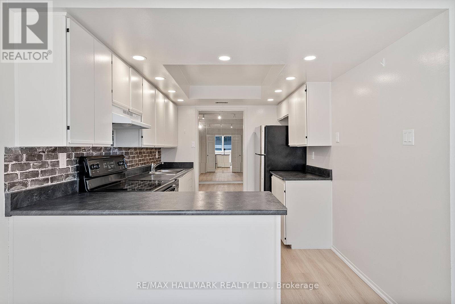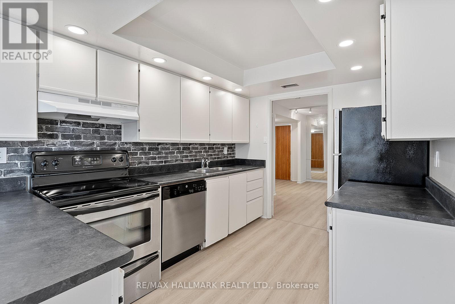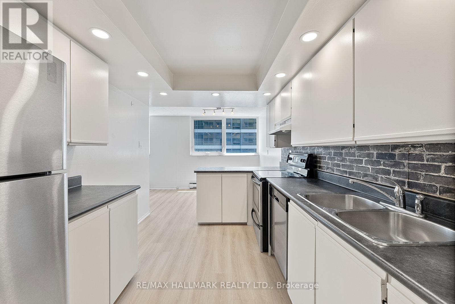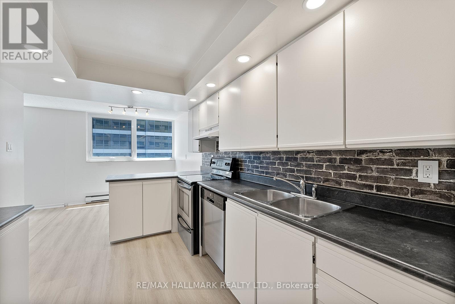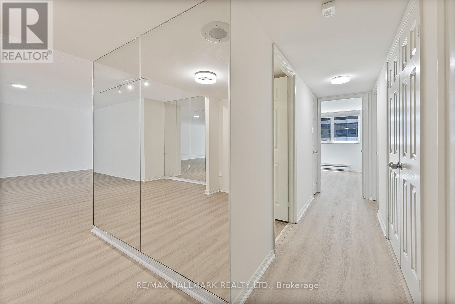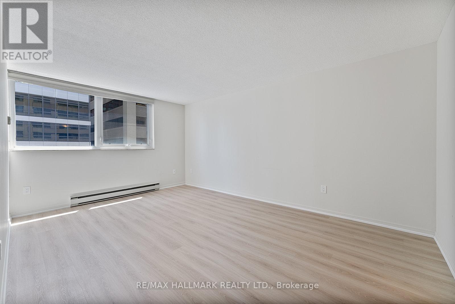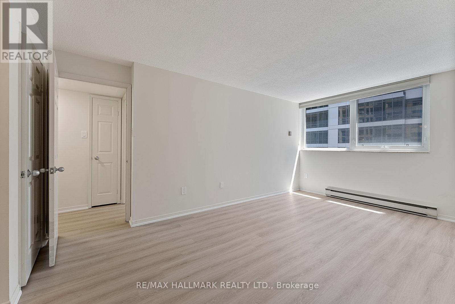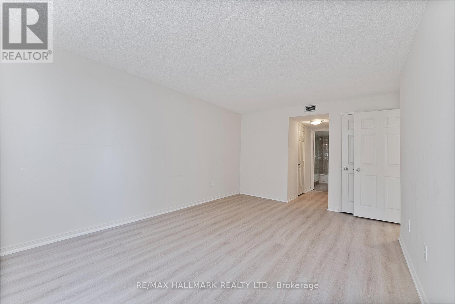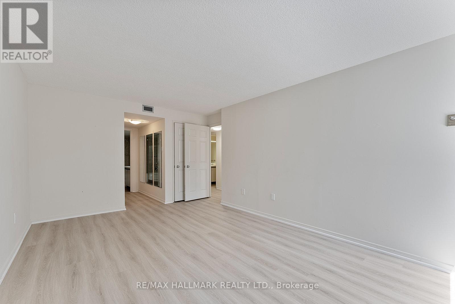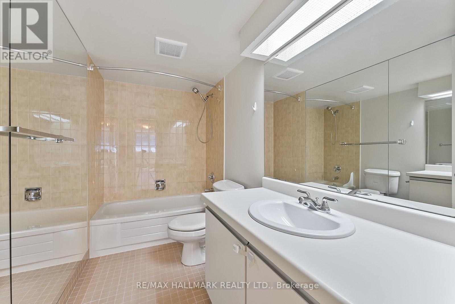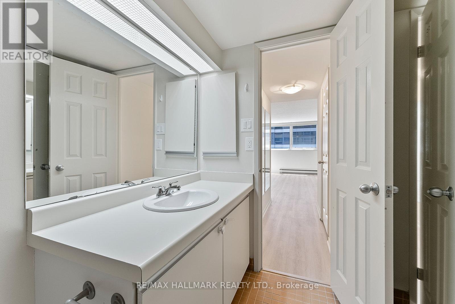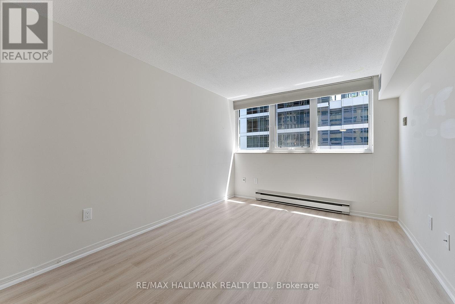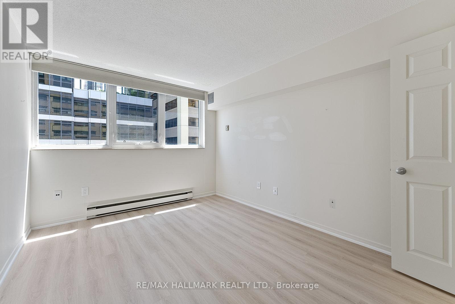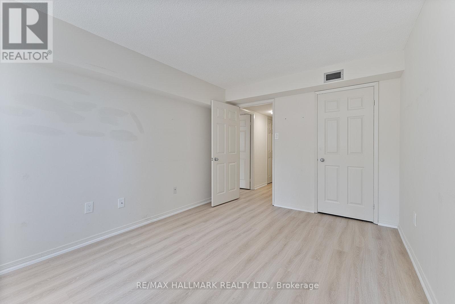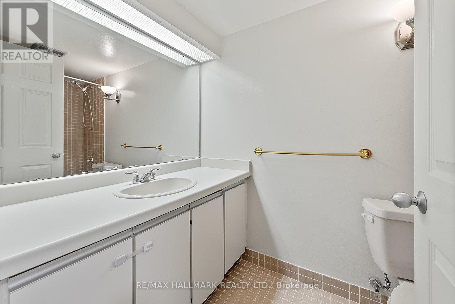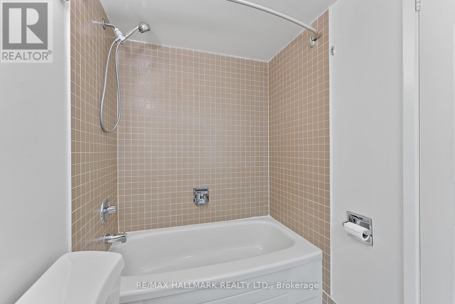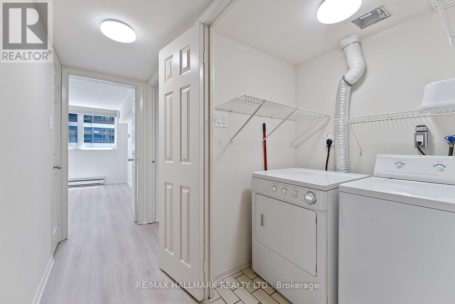1107 - 360 Bloor Street E Toronto, Ontario M4W 3M3
$979,000Maintenance, Water, Common Area Maintenance, Insurance, Parking
$1,465.83 Monthly
Maintenance, Water, Common Area Maintenance, Insurance, Parking
$1,465.83 MonthlyPristine 2+1 Bedroom, 2 Bathroom Executive Condo At Three Sixty Bloor. Welcoming Foyer, Massive Living Room, Dining Room. Large Wall To Wall Windows For An Abundance Of Natural Light. Beautiful Kitchen With Breakfast Nook. Spacious Master Bedroom With Ensuite Bathroom. Separate Laundry Room. Tons Of Storage. New Flooring Throughout. Terrific Amenities Which Include, Concierge, New Indoor Pool, Saunas, Whirlpool, Squash Courts, Party Room, Car Wash, Visitor Parking, Library Overlooking The Rosedale Ravine, Outdoor Terraces And A Gym. Fantastic Location On Bloor. Mins To The Finest Private And Public Schools, The Shops Of Yorkville, Grocery Like Eataly & Whole Foods, TTC & The DVP. (id:60365)
Property Details
| MLS® Number | C12241939 |
| Property Type | Single Family |
| Community Name | Rosedale-Moore Park |
| AmenitiesNearBy | Public Transit, Schools, Hospital, Place Of Worship |
| CommunityFeatures | Pets Not Allowed |
| Features | Wooded Area, Ravine, Level |
| ParkingSpaceTotal | 1 |
| PoolType | Indoor Pool |
| Structure | Squash & Raquet Court |
| ViewType | City View |
Building
| BathroomTotal | 2 |
| BedroomsAboveGround | 2 |
| BedroomsBelowGround | 1 |
| BedroomsTotal | 3 |
| Amenities | Security/concierge, Visitor Parking, Exercise Centre |
| CoolingType | Central Air Conditioning |
| ExteriorFinish | Concrete |
| FireProtection | Controlled Entry |
| FoundationType | Concrete |
| HeatingFuel | Electric |
| HeatingType | Heat Pump |
| SizeInterior | 1600 - 1799 Sqft |
| Type | Apartment |
Parking
| Underground | |
| Garage |
Land
| Acreage | No |
| LandAmenities | Public Transit, Schools, Hospital, Place Of Worship |
| LandscapeFeatures | Landscaped |
Rooms
| Level | Type | Length | Width | Dimensions |
|---|---|---|---|---|
| Main Level | Foyer | 2.83 m | 1.73 m | 2.83 m x 1.73 m |
| Main Level | Living Room | 7.32 m | 3.84 m | 7.32 m x 3.84 m |
| Main Level | Dining Room | 4.45 m | 2.84 m | 4.45 m x 2.84 m |
| Main Level | Kitchen | 3.38 m | 2.62 m | 3.38 m x 2.62 m |
| Main Level | Eating Area | 2.62 m | 2.32 m | 2.62 m x 2.32 m |
| Main Level | Primary Bedroom | 4.99 m | 3.38 m | 4.99 m x 3.38 m |
| Main Level | Bedroom 2 | 4.02 m | 3.05 m | 4.02 m x 3.05 m |
| Main Level | Den | 3.84 m | 2.41 m | 3.84 m x 2.41 m |
Michael Zavarella
Broker
785 Queen St East
Toronto, Ontario M4M 1H5









