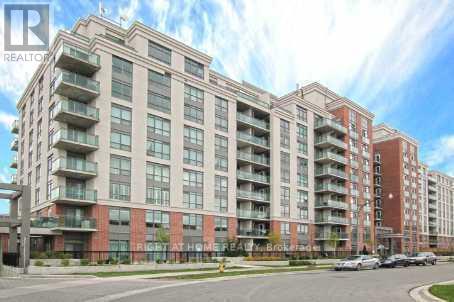527 - 120 Dallimore Circle Toronto, Ontario M3C 4J1
1 Bedroom
1 Bathroom
500 - 599 sqft
Indoor Pool
Central Air Conditioning
Forced Air
$2,200 Monthly
Conveniently located 1-bedroom suite in the heart of Don Mills! Features include laminate flooring throughout, a modern kitchen with granite countertops and breakfast bar, and an open-concept living/dining area with walk-out to balcony. Spacious 4-piece bath with ceramic flooring. Close to DVP, Hwy 401, TTC, shopping, parks, walking trails, and minutes to downtown. Exceptional building amenities: 24-hr concierge, indoor pool, sauna, gym, BBQ patio, and billiards room. (id:60365)
Property Details
| MLS® Number | C12242025 |
| Property Type | Single Family |
| Community Name | Banbury-Don Mills |
| AmenitiesNearBy | Public Transit, Schools, Park |
| CommunityFeatures | Pet Restrictions |
| Features | Ravine, Balcony |
| ParkingSpaceTotal | 1 |
| PoolType | Indoor Pool |
| ViewType | View |
Building
| BathroomTotal | 1 |
| BedroomsAboveGround | 1 |
| BedroomsTotal | 1 |
| Amenities | Exercise Centre, Security/concierge, Party Room, Sauna, Visitor Parking, Storage - Locker |
| CoolingType | Central Air Conditioning |
| ExteriorFinish | Brick, Concrete |
| FlooringType | Laminate, Ceramic |
| HeatingFuel | Natural Gas |
| HeatingType | Forced Air |
| SizeInterior | 500 - 599 Sqft |
| Type | Apartment |
Parking
| Underground | |
| Garage |
Land
| Acreage | No |
| LandAmenities | Public Transit, Schools, Park |
| SurfaceWater | River/stream |
Rooms
| Level | Type | Length | Width | Dimensions |
|---|---|---|---|---|
| Flat | Living Room | 14.76 m | 11.32 m | 14.76 m x 11.32 m |
| Flat | Dining Room | 14.76 m | 11.32 m | 14.76 m x 11.32 m |
| Flat | Kitchen | 7.84 m | 7.35 m | 7.84 m x 7.35 m |
| Flat | Primary Bedroom | 13.09 m | 9.84 m | 13.09 m x 9.84 m |
| Flat | Bathroom | 9.58 m | 4.99 m | 9.58 m x 4.99 m |
Vasko Nedanovski
Broker
Right At Home Realty
1396 Don Mills Rd Unit B-121
Toronto, Ontario M3B 0A7
1396 Don Mills Rd Unit B-121
Toronto, Ontario M3B 0A7
Biljana Arsenovska
Salesperson
Right At Home Realty
1396 Don Mills Rd Unit B-121
Toronto, Ontario M3B 0A7
1396 Don Mills Rd Unit B-121
Toronto, Ontario M3B 0A7













