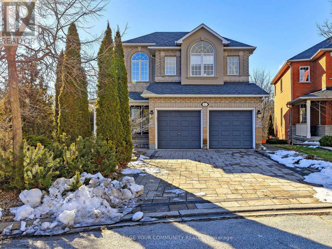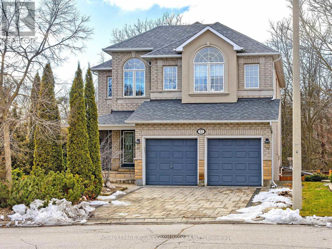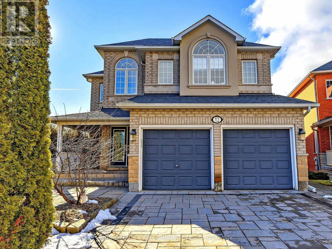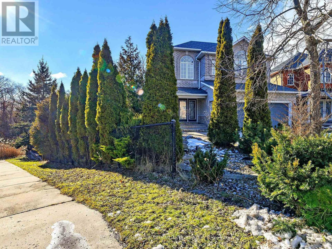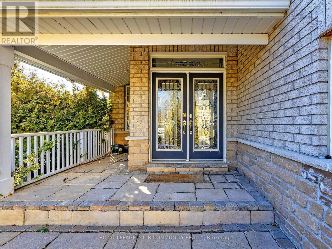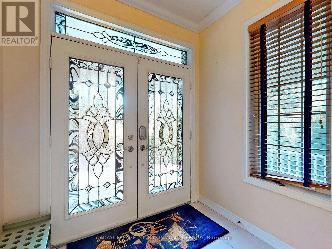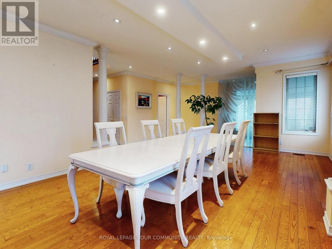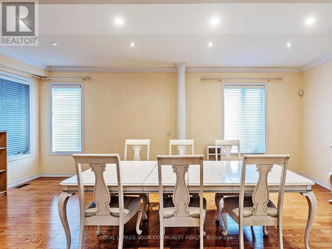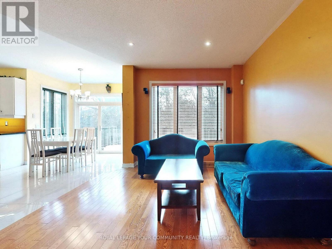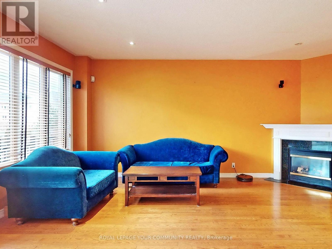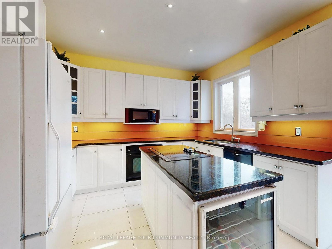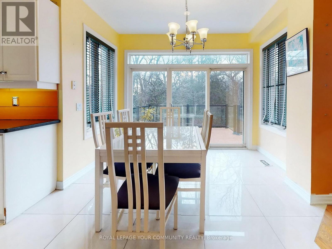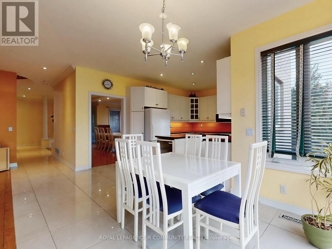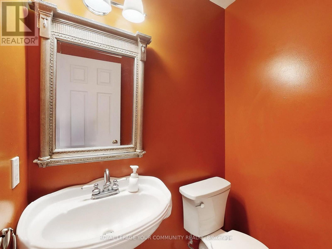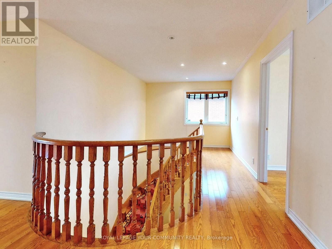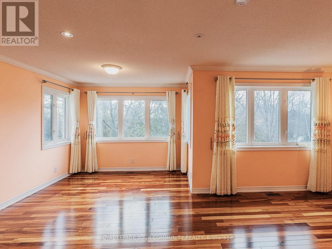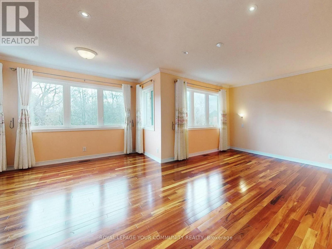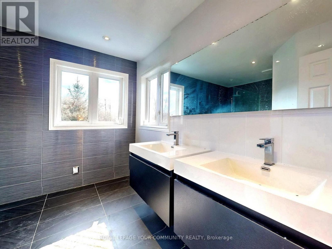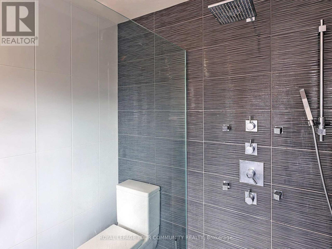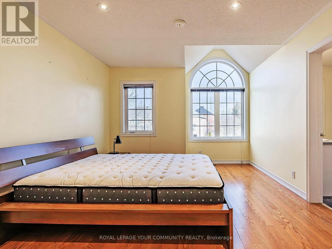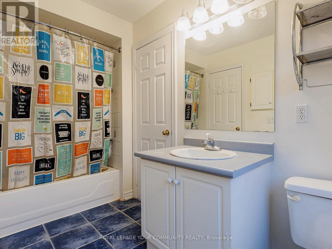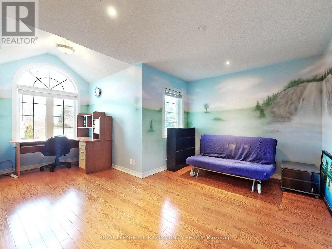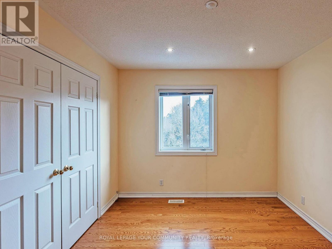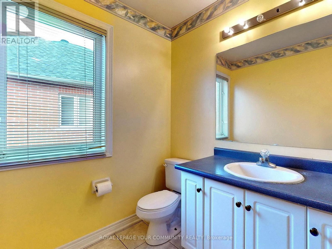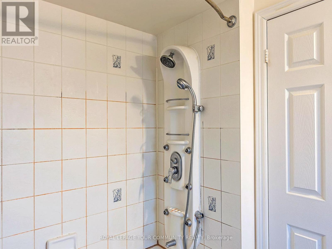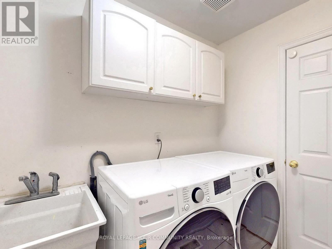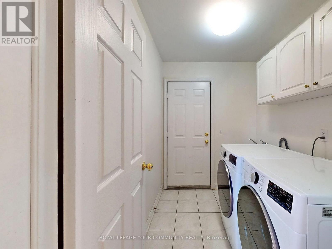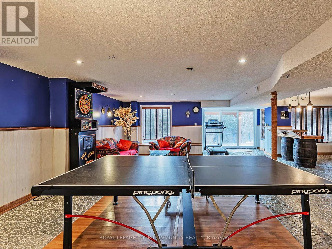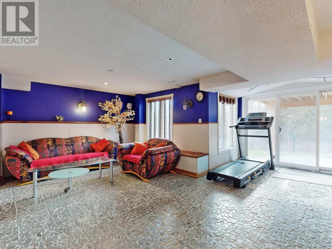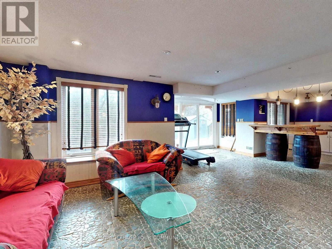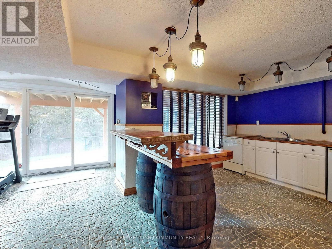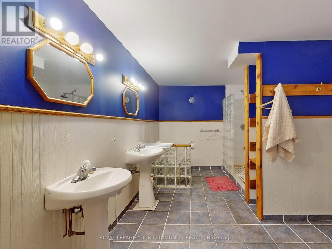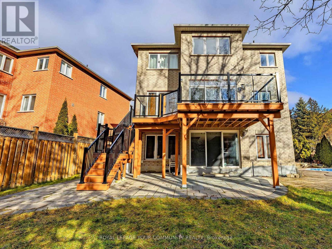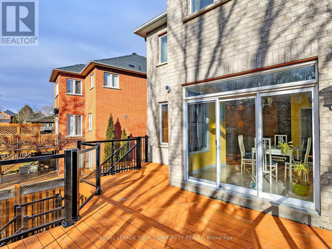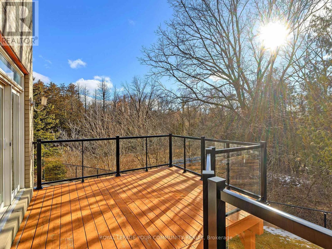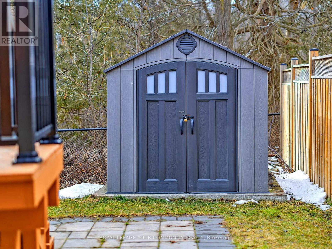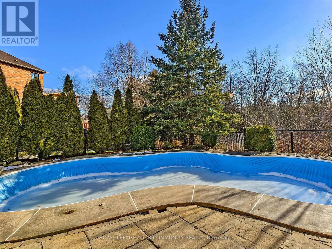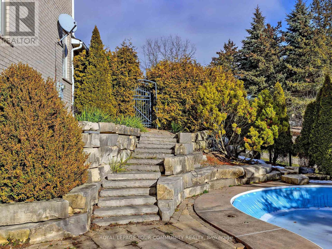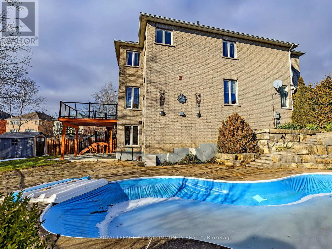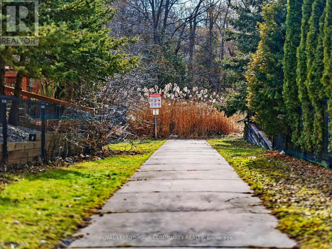12 Bilberry Crescent Richmond Hill, Ontario L4S 2M4
4 Bedroom
5 Bathroom
2500 - 3000 sqft
Fireplace
Outdoor Pool
Central Air Conditioning
Forced Air
Landscaped
$4,680 Monthly
Extravagant Pie Shape Lot Backing To Beautiful Resorted Ravine. Luxury 3,000 Sqft 4 Bdrm 3 Ensuite Home Proudly Presentd By Immaculate Cared Owner.9' Ceiling,Designer's Dream Granite Kit W/Platinum Features,Numerous Pot Lites.Deluxe Leisure Living.Wlkout Bsmt Equiped W/Wet Bar, Bath & Entertaing Recrm Which Leads To Breathtakg Oasis Garden Glass Panel Deck And Ravine View. Nearby Schools: Richmond Green Ss, Bayview Ss IB Program, Thornlea Ss Fi Program, Redstone Ps, Michaelle Jean Ps Fi. (id:60365)
Property Details
| MLS® Number | N12242120 |
| Property Type | Single Family |
| Community Name | Rouge Woods |
| EquipmentType | Water Heater |
| Features | Paved Yard, In Suite Laundry |
| ParkingSpaceTotal | 4 |
| PoolType | Outdoor Pool |
| RentalEquipmentType | Water Heater |
| Structure | Deck |
Building
| BathroomTotal | 5 |
| BedroomsAboveGround | 4 |
| BedroomsTotal | 4 |
| Amenities | Fireplace(s) |
| Appliances | Central Vacuum, Dryer, Oven, Washer, Window Coverings, Refrigerator |
| BasementDevelopment | Finished |
| BasementType | Full (finished) |
| ConstructionStyleAttachment | Detached |
| CoolingType | Central Air Conditioning |
| ExteriorFinish | Brick, Stone |
| FireplacePresent | Yes |
| FireplaceTotal | 1 |
| FlooringType | Hardwood, Ceramic |
| FoundationType | Poured Concrete |
| HalfBathTotal | 1 |
| HeatingFuel | Natural Gas |
| HeatingType | Forced Air |
| StoriesTotal | 2 |
| SizeInterior | 2500 - 3000 Sqft |
| Type | House |
| UtilityWater | Municipal Water |
Parking
| Attached Garage | |
| Garage |
Land
| Acreage | No |
| LandscapeFeatures | Landscaped |
| Sewer | Sanitary Sewer |
| SizeDepth | 129 Ft ,9 In |
| SizeFrontage | 37 Ft ,2 In |
| SizeIrregular | 37.2 X 129.8 Ft |
| SizeTotalText | 37.2 X 129.8 Ft |
Rooms
| Level | Type | Length | Width | Dimensions |
|---|---|---|---|---|
| Second Level | Primary Bedroom | 6.09 m | 5.55 m | 6.09 m x 5.55 m |
| Second Level | Bedroom 2 | 3.83 m | 3.06 m | 3.83 m x 3.06 m |
| Second Level | Bedroom 3 | 5.9 m | 3.89 m | 5.9 m x 3.89 m |
| Second Level | Bedroom 4 | 6.22 m | 3.57 m | 6.22 m x 3.57 m |
| Basement | Recreational, Games Room | 10.35 m | 9.3 m | 10.35 m x 9.3 m |
| Ground Level | Living Room | 3.5 m | 4.38 m | 3.5 m x 4.38 m |
| Ground Level | Dining Room | 3.5 m | 4.38 m | 3.5 m x 4.38 m |
| Ground Level | Family Room | 5.65 m | 3.55 m | 5.65 m x 3.55 m |
| Ground Level | Kitchen | 5.4 m | 5.13 m | 5.4 m x 5.13 m |
| Ground Level | Eating Area | 2 m | 2.79 m | 2 m x 2.79 m |
Utilities
| Sewer | Installed |
Xue Bin Lian
Salesperson
Royal LePage Your Community Realty
8854 Yonge Street
Richmond Hill, Ontario L4C 0T4
8854 Yonge Street
Richmond Hill, Ontario L4C 0T4

