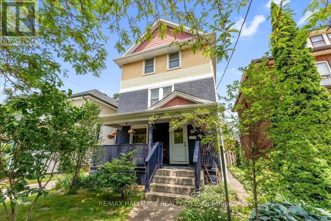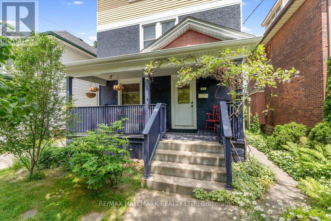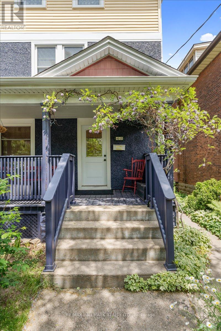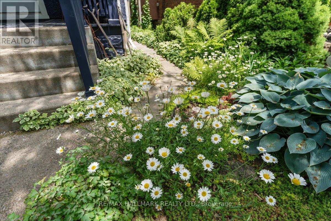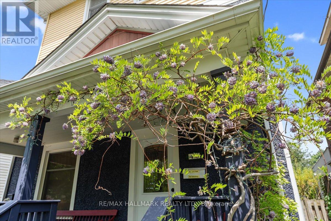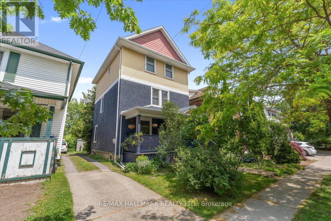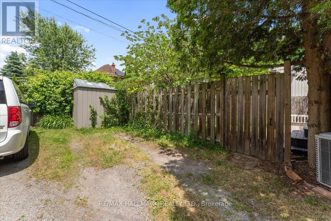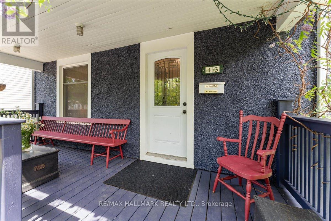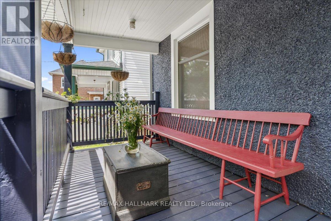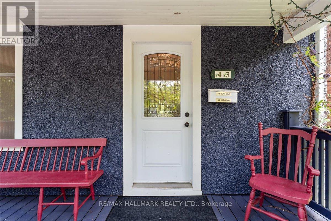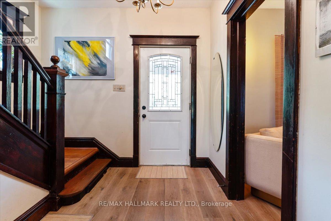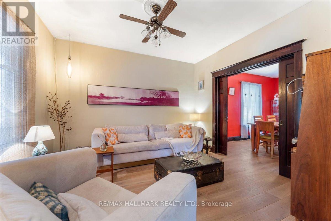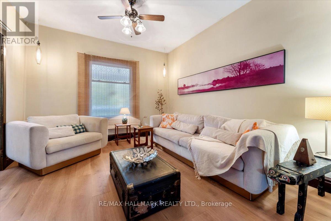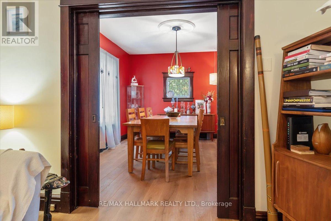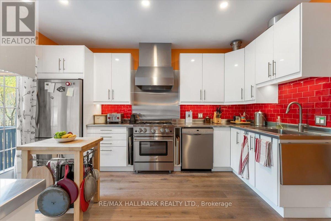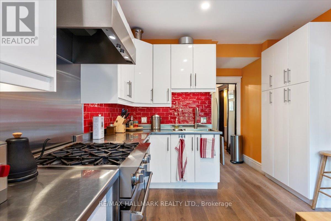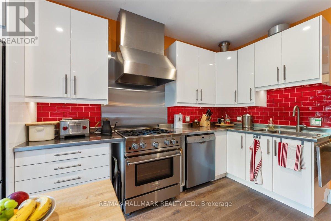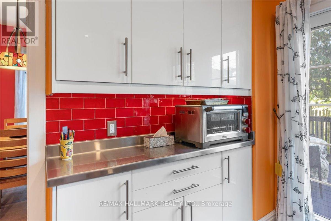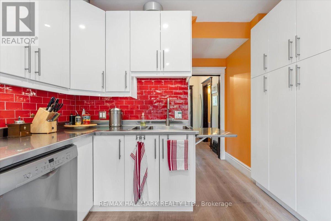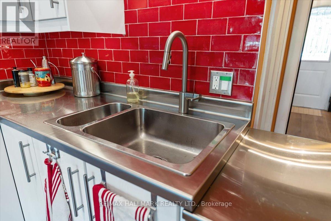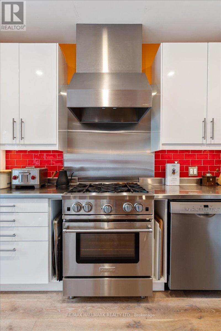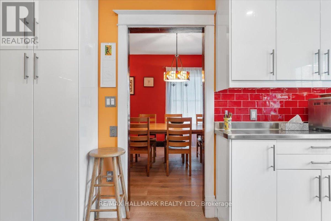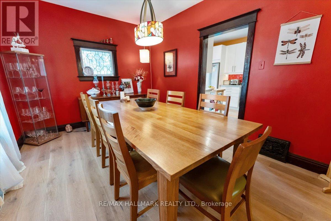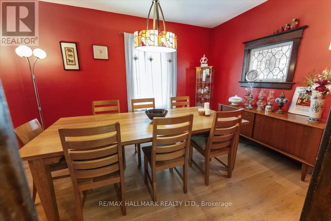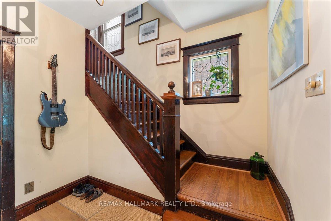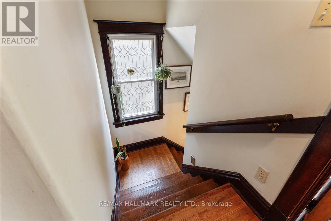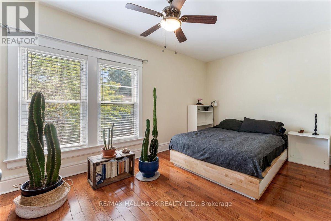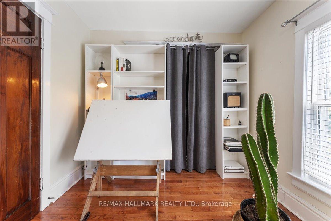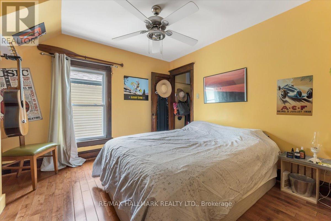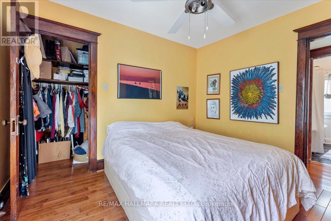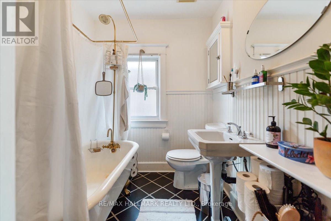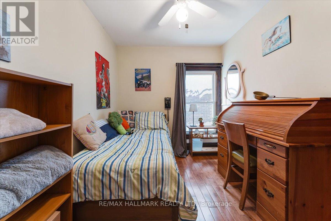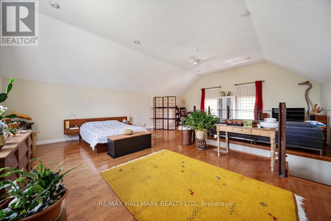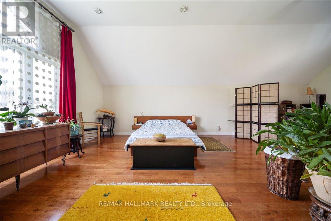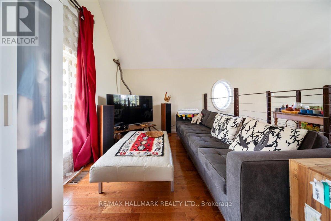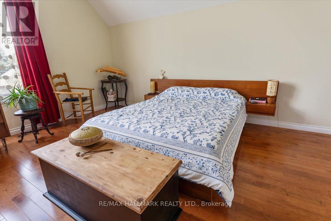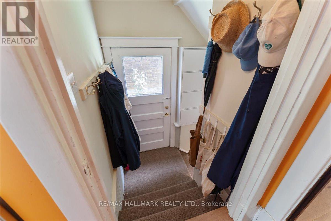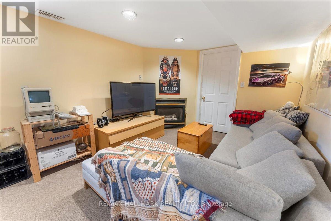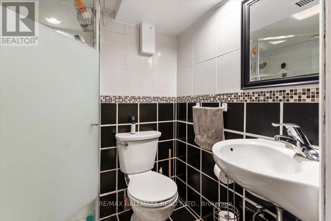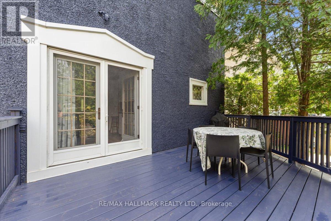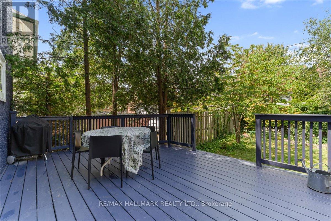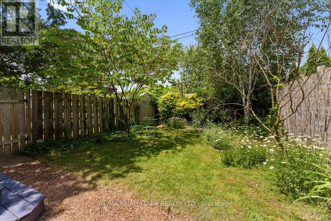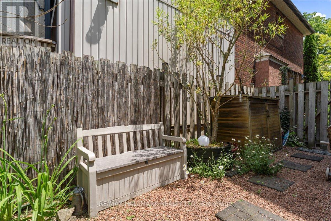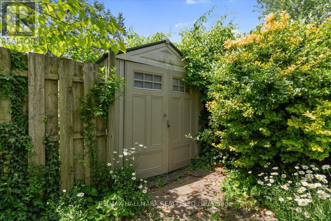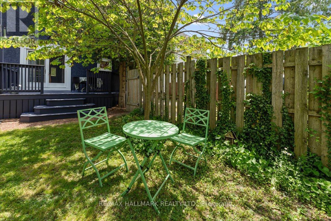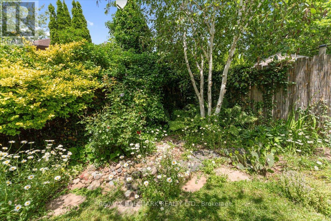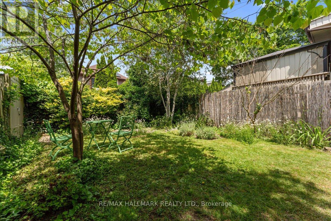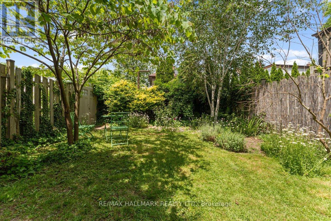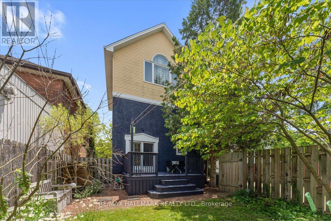43 Albert Street St. Catharines, Ontario L2R 2G8
$749,900
Well Appointed Character Home. 4 Bedrooms, 2 Bathrooms. Beautiful And Inviting Main Floor With Formal Living Room, Large Dining Room And Chef Kitchen. Lots Of Windows For An Abundance Of Natural Light. Glass Doors Off Kitchen To Rear Deck. Hardwood Flooring Throughout Along With Classic Trim And Stunning Woodwork. Spacious Bedrooms On Second Level All With Walk-In Closets. Entire 3rd Level Holds The Master Suite With Nearly Floor To Ceiling Windows And Living Room. Basement Includes A Great Rec Room With Bathroom And Lots Of Storage. Fully Fenced, Private Backyard With Trees And Greenery. Relaxing Elevated Front Porch For Evening Chats. Terrific Location. Mins To Downtown, Schools, Shopping, QEW, 406, Casinos, Walmart And Brock University. (id:60365)
Property Details
| MLS® Number | X12241478 |
| Property Type | Single Family |
| Community Name | 451 - Downtown |
| AmenitiesNearBy | Hospital, Public Transit, Place Of Worship |
| Features | Wooded Area, Level, Paved Yard |
| ParkingSpaceTotal | 1 |
| Structure | Deck, Porch, Shed |
Building
| BathroomTotal | 2 |
| BedroomsAboveGround | 4 |
| BedroomsTotal | 4 |
| Appliances | Dishwasher, Dryer, Oven, Range, Washer, Refrigerator |
| BasementDevelopment | Partially Finished |
| BasementType | Full (partially Finished) |
| ConstructionStyleAttachment | Detached |
| CoolingType | Central Air Conditioning |
| ExteriorFinish | Stucco, Vinyl Siding |
| FoundationType | Unknown |
| HeatingFuel | Natural Gas |
| HeatingType | Forced Air |
| StoriesTotal | 3 |
| SizeInterior | 1500 - 2000 Sqft |
| Type | House |
| UtilityWater | Municipal Water |
Parking
| No Garage |
Land
| Acreage | No |
| LandAmenities | Hospital, Public Transit, Place Of Worship |
| LandscapeFeatures | Landscaped |
| Sewer | Sanitary Sewer |
| SizeDepth | 91 Ft ,7 In |
| SizeFrontage | 32 Ft |
| SizeIrregular | 32 X 91.6 Ft |
| SizeTotalText | 32 X 91.6 Ft|under 1/2 Acre |
Rooms
| Level | Type | Length | Width | Dimensions |
|---|---|---|---|---|
| Second Level | Bedroom | 3.1 m | 2.44 m | 3.1 m x 2.44 m |
| Second Level | Bedroom | 5.11 m | 2.57 m | 5.11 m x 2.57 m |
| Second Level | Bedroom | 4.06 m | 3.1 m | 4.06 m x 3.1 m |
| Second Level | Bathroom | 2.44 m | 1.98 m | 2.44 m x 1.98 m |
| Third Level | Primary Bedroom | 8.15 m | 6.4 m | 8.15 m x 6.4 m |
| Basement | Bathroom | 2.13 m | 1.52 m | 2.13 m x 1.52 m |
| Basement | Recreational, Games Room | 5.18 m | 3.35 m | 5.18 m x 3.35 m |
| Main Level | Foyer | 2.59 m | 1.85 m | 2.59 m x 1.85 m |
| Main Level | Living Room | 3.66 m | 3.63 m | 3.66 m x 3.63 m |
| Main Level | Dining Room | 4.27 m | 3.12 m | 4.27 m x 3.12 m |
| Main Level | Kitchen | 4.34 m | 3.12 m | 4.34 m x 3.12 m |
https://www.realtor.ca/real-estate/28512713/43-albert-street-st-catharines-downtown-451-downtown
Michael Zavarella
Broker
785 Queen St East
Toronto, Ontario M4M 1H5

