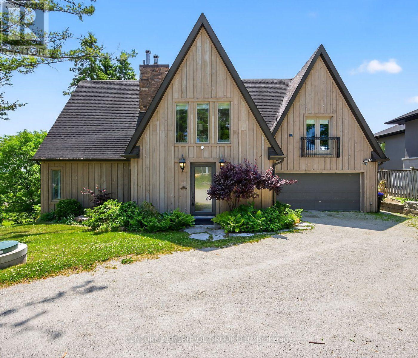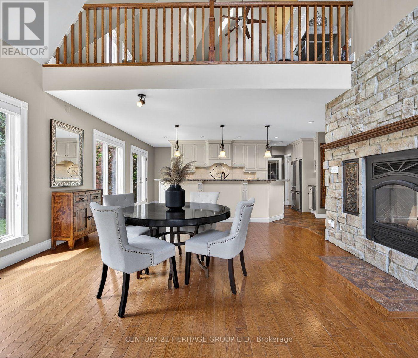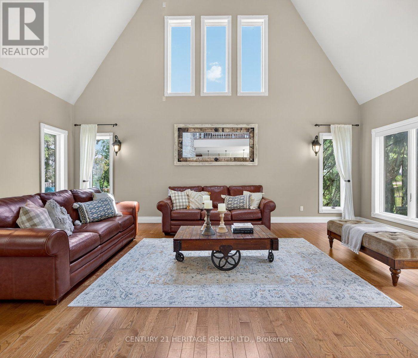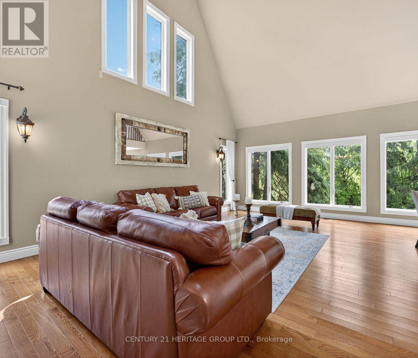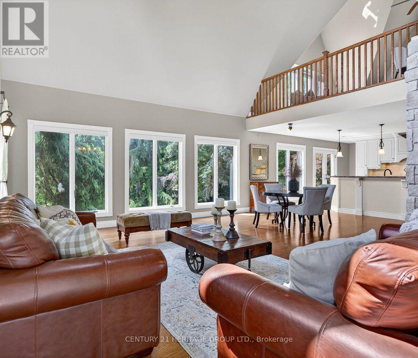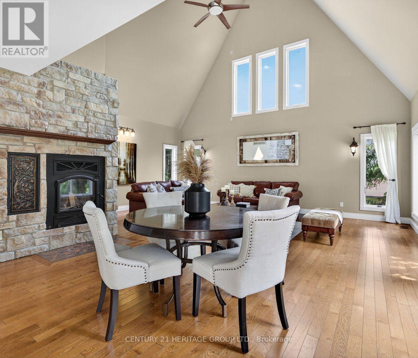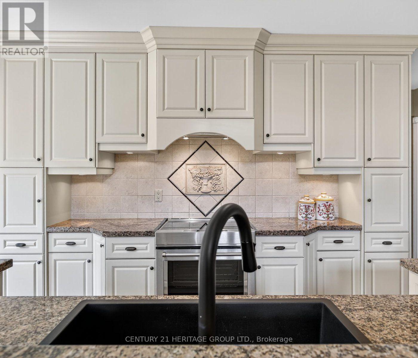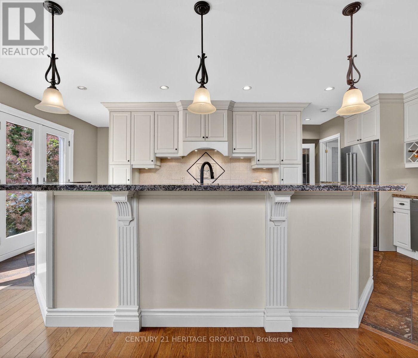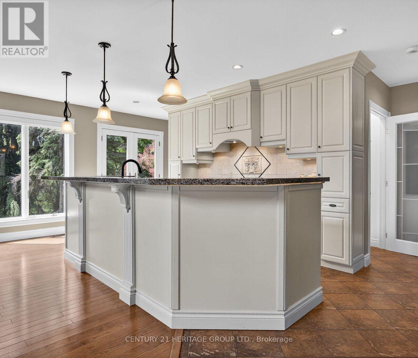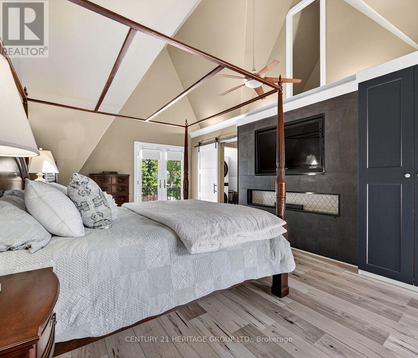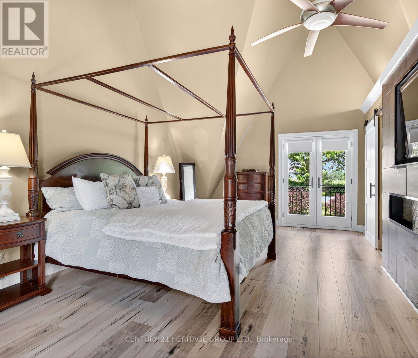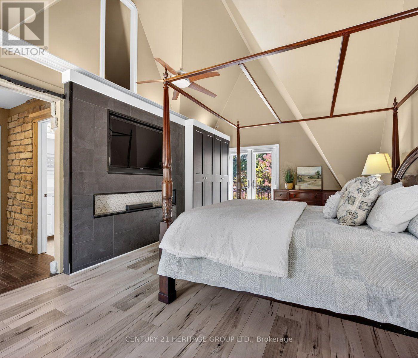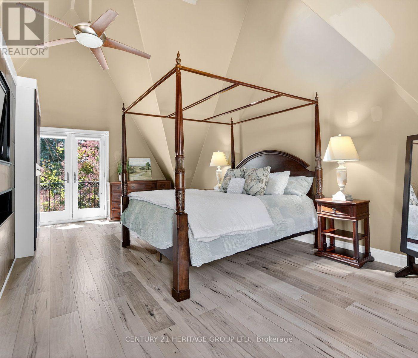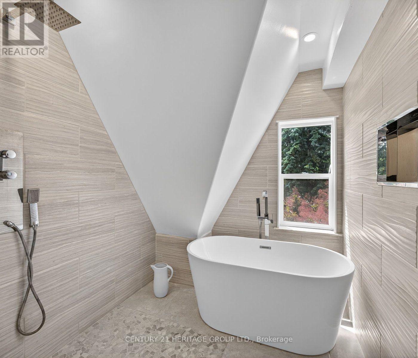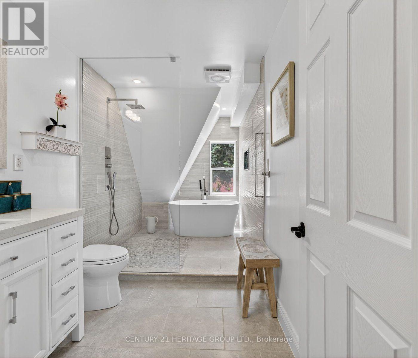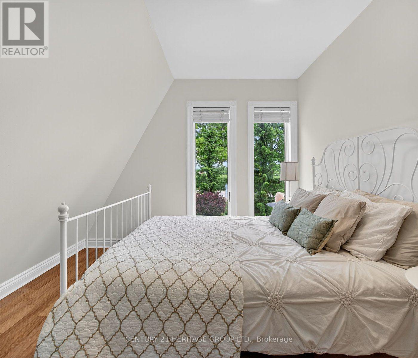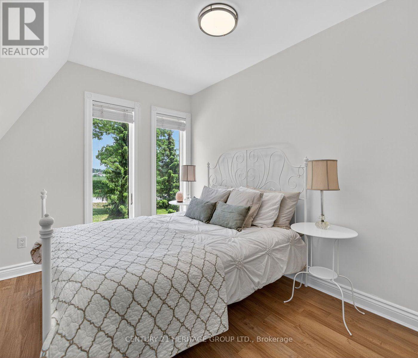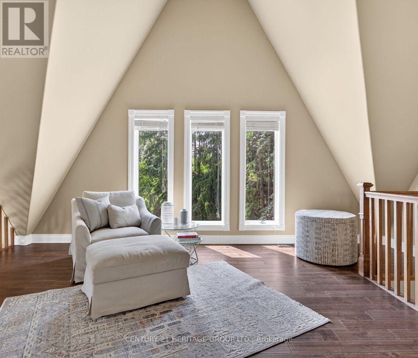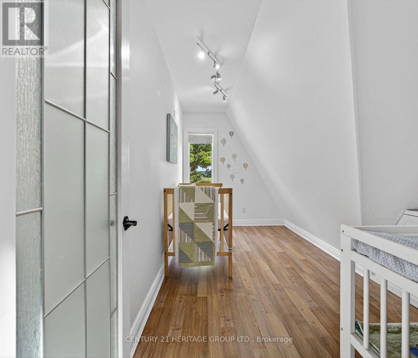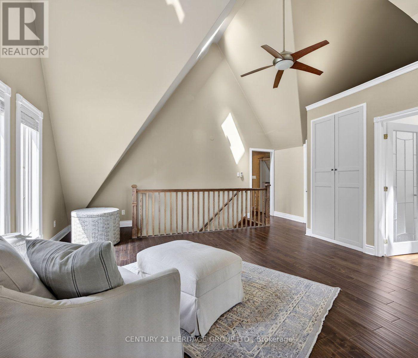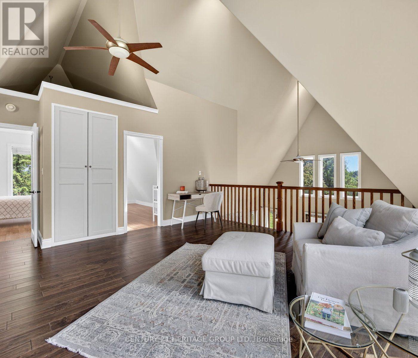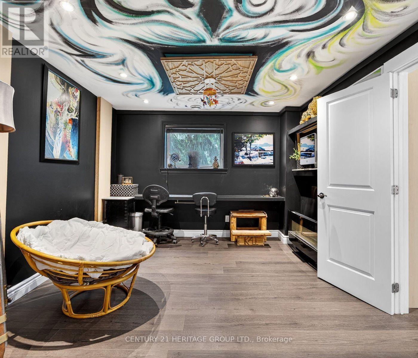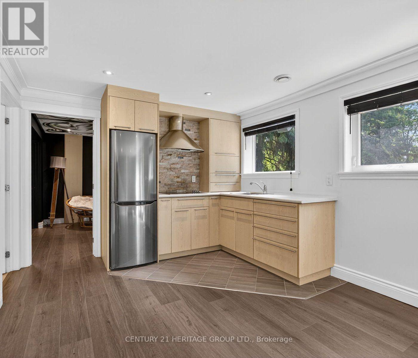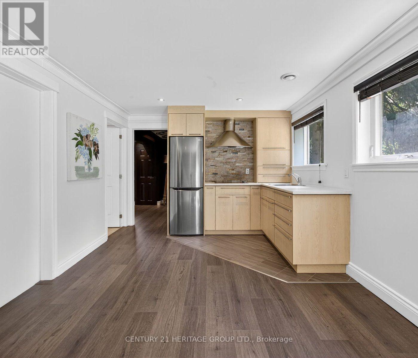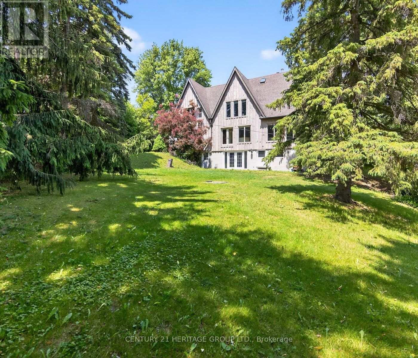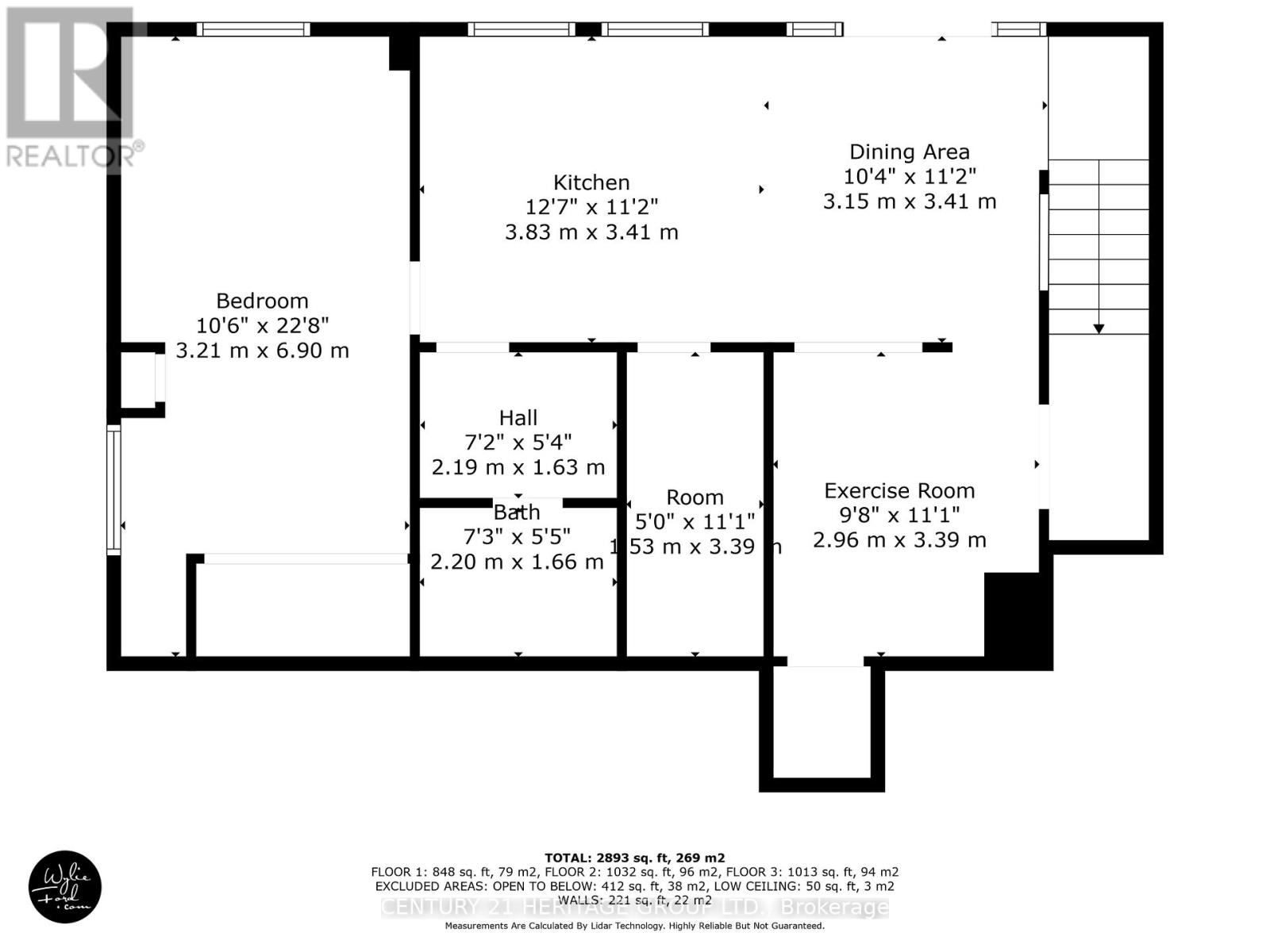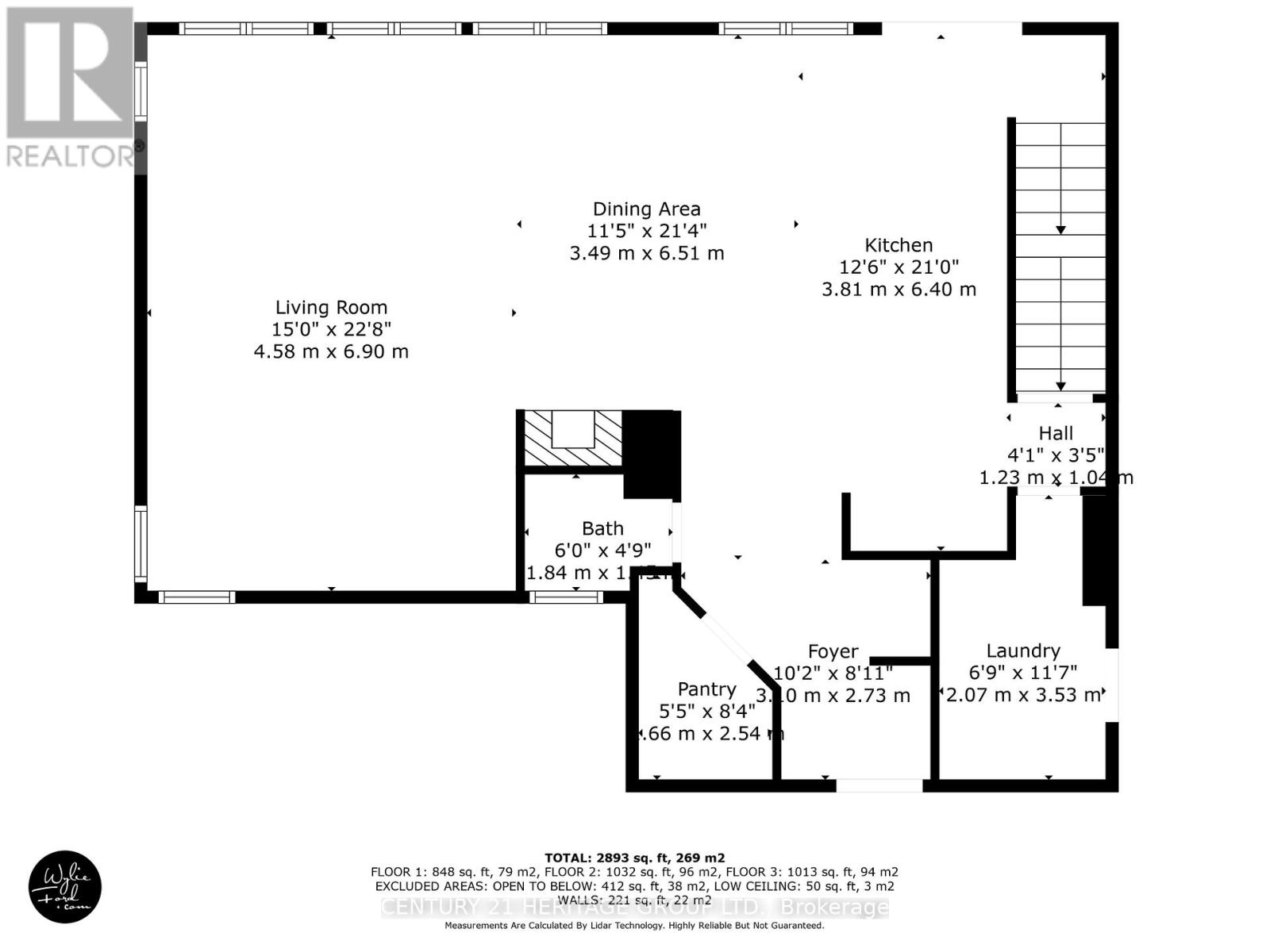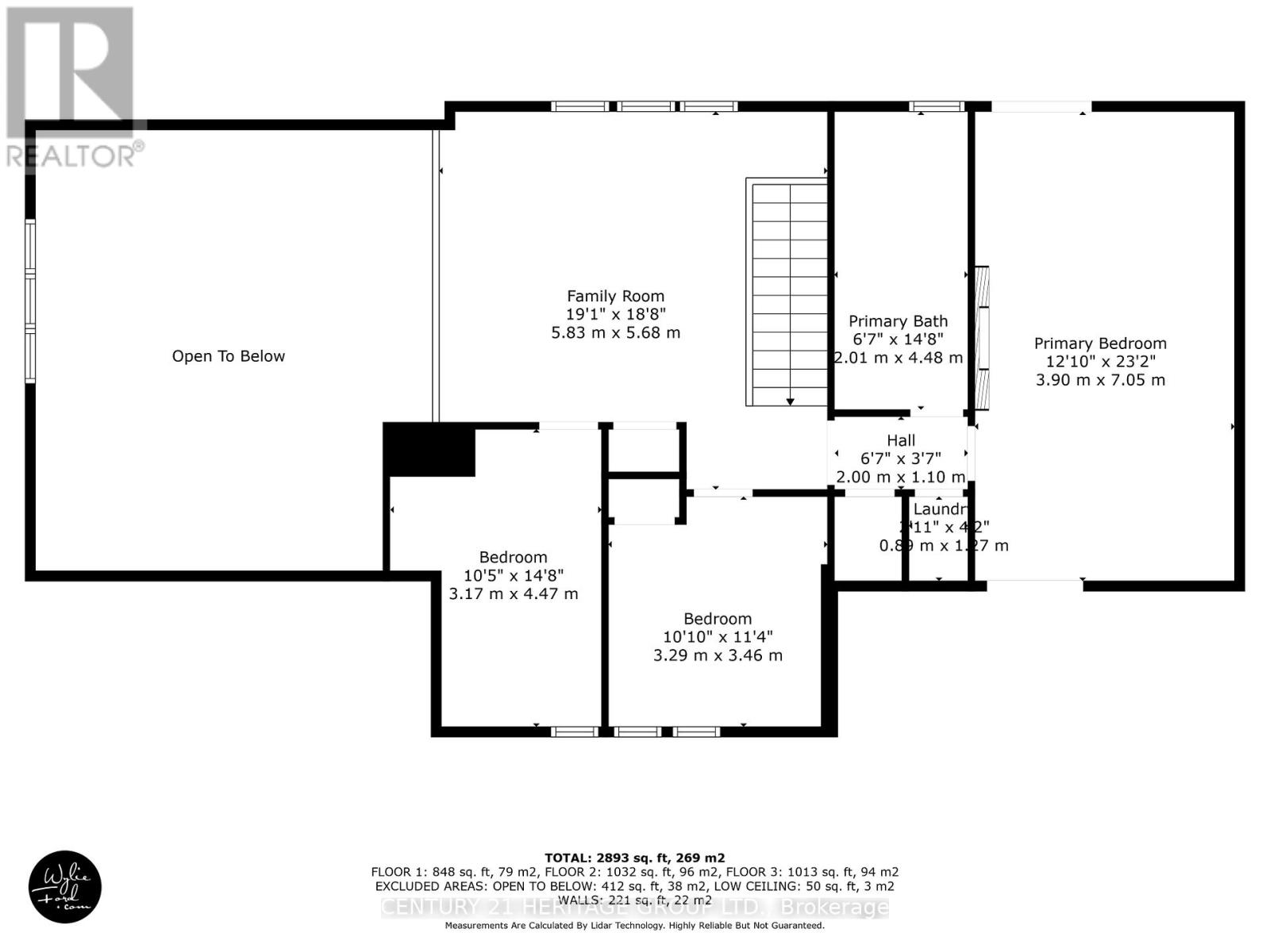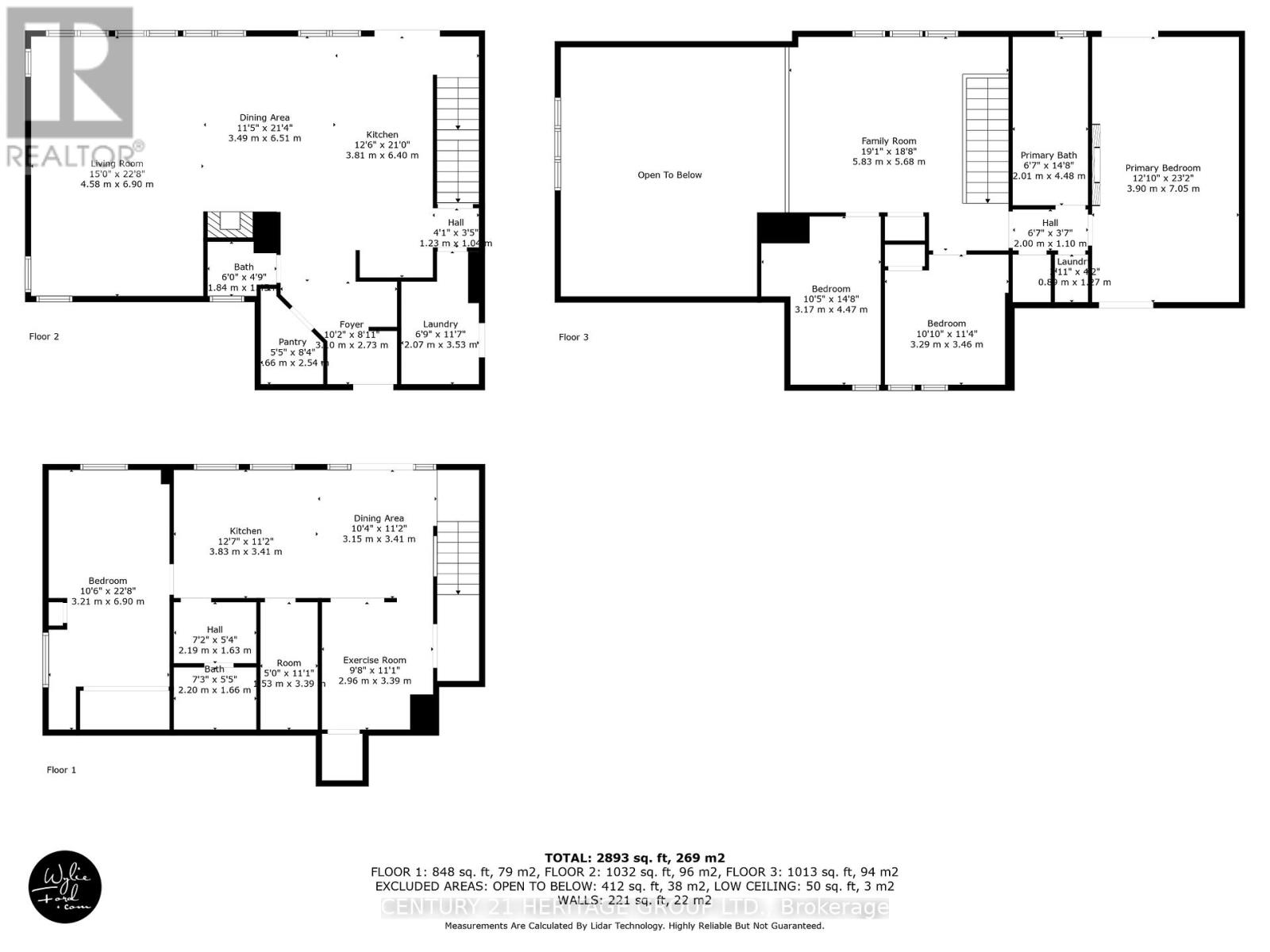5199 2nd Line New Tecumseth, Ontario L0G 1T0
$1,280,000
Charming Custom-Built Home in Idyllic Rural New Tecumseth. Welcome to this beautifully crafted custom home, nestled on a quiet road in the peaceful countryside of New Tecumseth. Offering the perfect blend of modern style and rural tranquility, this unique property is ideal for those seeking comfort, space, and privacy without sacrificing proximity to town amenities. Step inside to an open-concept layout with soaring cathedral ceilings, a sun-filled loft, and sleek modern finishes throughout. The spacious master suite is a serene retreat, complete with a Juliette balcony overlooking the scenic landscape. The finished walk-out basement adds incredible versatility, featuring a second kitchen perfect for multi-generational living or entertaining. Enjoy the peace and privacy of country living with all the conveniences of town just minutes away. This is a rare opportunity to own a one-of-a-kind home in a truly special location. (id:60365)
Property Details
| MLS® Number | N12240911 |
| Property Type | Single Family |
| Community Name | Rural New Tecumseth |
| AmenitiesNearBy | Golf Nearby, Place Of Worship, Schools |
| CommunityFeatures | Community Centre |
| Easement | Encroachment |
| EquipmentType | Water Heater, Propane Tank |
| Features | Irregular Lot Size, Conservation/green Belt, Carpet Free, In-law Suite |
| ParkingSpaceTotal | 8 |
| RentalEquipmentType | Water Heater, Propane Tank |
| Structure | Shed |
Building
| BathroomTotal | 3 |
| BedroomsAboveGround | 3 |
| BedroomsBelowGround | 1 |
| BedroomsTotal | 4 |
| Age | 16 To 30 Years |
| Amenities | Fireplace(s) |
| Appliances | Water Heater, Water Softener, Water Treatment, Dishwasher, Dryer, Garage Door Opener, Stove, Washer, Refrigerator |
| BasementDevelopment | Finished |
| BasementFeatures | Walk Out |
| BasementType | N/a (finished) |
| ConstructionStyleAttachment | Detached |
| CoolingType | Central Air Conditioning |
| ExteriorFinish | Wood |
| FireplacePresent | Yes |
| FireplaceTotal | 1 |
| FlooringType | Hardwood, Laminate, Ceramic |
| FoundationType | Unknown |
| HalfBathTotal | 1 |
| HeatingFuel | Propane |
| HeatingType | Forced Air |
| StoriesTotal | 2 |
| SizeInterior | 2000 - 2500 Sqft |
| Type | House |
| UtilityWater | Drilled Well |
Parking
| Attached Garage | |
| Garage |
Land
| AccessType | Year-round Access |
| Acreage | No |
| LandAmenities | Golf Nearby, Place Of Worship, Schools |
| Sewer | Septic System |
| SizeDepth | 200 Ft ,1 In |
| SizeFrontage | 151 Ft ,8 In |
| SizeIrregular | 151.7 X 200.1 Ft ; 151.72 Ftx199.96 Ftx151.14 Ftx200.11 Ft |
| SizeTotalText | 151.7 X 200.1 Ft ; 151.72 Ftx199.96 Ftx151.14 Ftx200.11 Ft |
| ZoningDescription | A-1 |
Rooms
| Level | Type | Length | Width | Dimensions |
|---|---|---|---|---|
| Second Level | Family Room | 5.61 m | 5.88 m | 5.61 m x 5.88 m |
| Second Level | Primary Bedroom | 7.01 m | 3.84 m | 7.01 m x 3.84 m |
| Second Level | Bedroom 2 | 3.38 m | 3.23 m | 3.38 m x 3.23 m |
| Second Level | Bedroom 3 | 4.45 m | 2.23 m | 4.45 m x 2.23 m |
| Lower Level | Bedroom | 6.58 m | 3.2 m | 6.58 m x 3.2 m |
| Lower Level | Living Room | 5.91 m | 2.68 m | 5.91 m x 2.68 m |
| Lower Level | Kitchen | 2.68 m | 3.2 m | 2.68 m x 3.2 m |
| Main Level | Great Room | 6.7 m | 6.95 m | 6.7 m x 6.95 m |
| Main Level | Dining Room | 6.7 m | 6.95 m | 6.7 m x 6.95 m |
| Main Level | Kitchen | 3.66 m | 6.65 m | 3.66 m x 6.65 m |
| Main Level | Mud Room | 3.66 m | 2.13 m | 3.66 m x 2.13 m |
Utilities
| Cable | Available |
| Electricity | Installed |
| Wireless | Available |
| Electricity Connected | Connected |
| Telephone | Nearby |
https://www.realtor.ca/real-estate/28511241/5199-2nd-line-new-tecumseth-rural-new-tecumseth
Megan Bender
Salesperson
49 Holland St W Box 1201
Bradford, Ontario L3Z 2B6
Melissa Anne Mackenzie
Broker
1700 King Rd #21
King City, Ontario L7B 0N1

