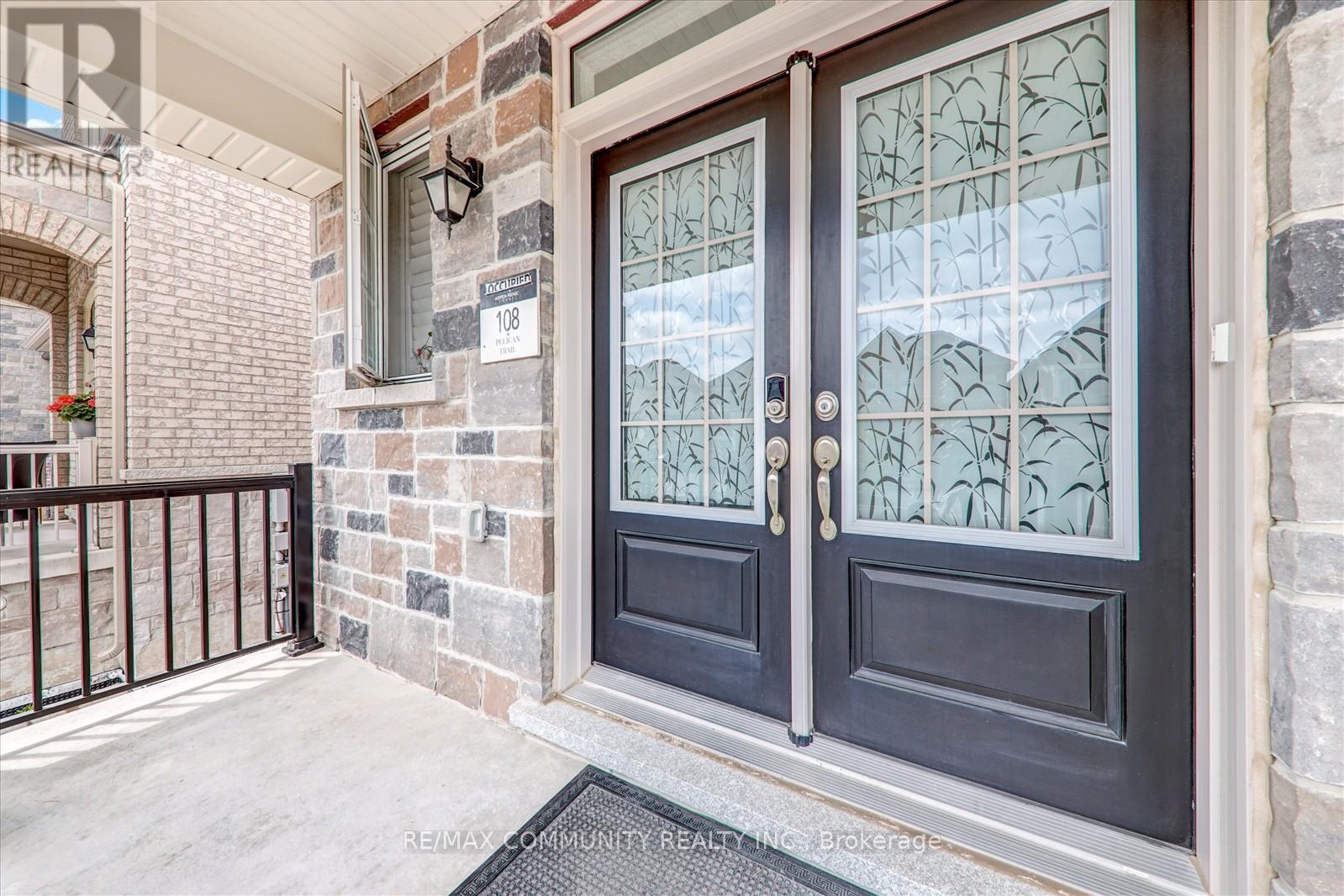1034 Pelican Trail Pickering, Ontario L1X 0G7
$1,148,888
Beautiful Detached Aspen Ridge Built Home In The Seaton Community With An Open Concept Layout. Spacious Well Maintained 5 years Detached Family home in Pickering. 4+2 Bedrooms with 4Washrooms. Nestled in a Fantastic Neighborhood in Pickering. The Exquisite Residence Features additional 2 bedrooms in legal basement with Separate Entrance Perfect for large family and $$ Extra Income $$,This Home Features Upgrades Including interlocking, 9Ft Main Floor, smooth ceilings And Double Door Entrance, Upgraded Throughout Hardwood floors and California Shutters, Family size eat in kitchen is all about style and functionality equipped with Gas stove & stainless steel appliances, Quartz Counter top, Undermount Sink With Pullout Faucet, Extra pantry for additional storage, large dining area, Upgraded Stained Oak Stairs, Access To the Garage From Inside the house, Large Family room with Gas Fireplace. Upstairs, enjoy the privacy of a luxurious primary bedroom with a spa-like ensuite and walk-in closet, plus three additional Large bedrooms and the convenience of second-floor laundry. Master bedroom is with 5PC ensuite, Stand-Alone Soaker Tub And Double Sink Vanity, Huge walk in closet , complete with a stand-up shower. Large Windows Throughout for lots of sunlight.2 bedroom large legal basement with separate entrance, 3 PC washroom, new S/S appliances including extra washer and dryer. Bonus upgrades include a 200-amp panel Private Rear fence Yard, Up to Seven-Year Tarion Warranty for major structural Perfectly located near to Hwy 407,401, Durham Transit and Pickering GO Station, schools, shopping, park The scenic Seaton Trails & Greenwood Conservation Area. This is the premium home and lifestyle you have been waiting for don't miss out! (id:60365)
Property Details
| MLS® Number | E12240386 |
| Property Type | Single Family |
| Community Name | Rural Pickering |
| AmenitiesNearBy | Park, Public Transit, Schools |
| EquipmentType | Water Heater - Gas, Water Heater |
| Features | Carpet Free, In-law Suite |
| ParkingSpaceTotal | 2 |
| RentalEquipmentType | Water Heater - Gas, Water Heater |
Building
| BathroomTotal | 4 |
| BedroomsAboveGround | 4 |
| BedroomsBelowGround | 2 |
| BedroomsTotal | 6 |
| Amenities | Fireplace(s) |
| Appliances | Garage Door Opener Remote(s), Water Meter, Dishwasher, Dryer, Stove, Two Washers, Refrigerator |
| BasementDevelopment | Finished |
| BasementFeatures | Separate Entrance |
| BasementType | N/a (finished) |
| ConstructionStyleAttachment | Detached |
| CoolingType | Central Air Conditioning |
| ExteriorFinish | Brick |
| FireplacePresent | Yes |
| FireplaceTotal | 1 |
| FlooringType | Hardwood |
| FoundationType | Concrete |
| HalfBathTotal | 1 |
| HeatingFuel | Natural Gas |
| HeatingType | Forced Air |
| StoriesTotal | 2 |
| SizeInterior | 2000 - 2500 Sqft |
| Type | House |
| UtilityWater | Municipal Water |
Parking
| Attached Garage | |
| Garage |
Land
| Acreage | No |
| FenceType | Fenced Yard |
| LandAmenities | Park, Public Transit, Schools |
| Sewer | Sanitary Sewer |
| SizeDepth | 90 Ft ,3 In |
| SizeFrontage | 30 Ft |
| SizeIrregular | 30 X 90.3 Ft |
| SizeTotalText | 30 X 90.3 Ft |
Rooms
| Level | Type | Length | Width | Dimensions |
|---|---|---|---|---|
| Second Level | Bedroom | 5.8 m | 3.5 m | 5.8 m x 3.5 m |
| Second Level | Bedroom 2 | 3.7 m | 2.8 m | 3.7 m x 2.8 m |
| Second Level | Bedroom 3 | 4 m | 3 m | 4 m x 3 m |
| Second Level | Bedroom 4 | 3 m | 2.7 m | 3 m x 2.7 m |
| Second Level | Laundry Room | 2.4 m | 1.8 m | 2.4 m x 1.8 m |
| Ground Level | Family Room | 6.4 m | 3.7 m | 6.4 m x 3.7 m |
| Ground Level | Eating Area | 4.7 m | 2.8 m | 4.7 m x 2.8 m |
| Ground Level | Kitchen | 3.5 m | 2.7 m | 3.5 m x 2.7 m |
| Ground Level | Dining Room | 4.5 m | 3.6 m | 4.5 m x 3.6 m |
https://www.realtor.ca/real-estate/28509754/1034-pelican-trail-pickering-rural-pickering
Kamal Navaratnam
Salesperson
203 - 1265 Morningside Ave
Toronto, Ontario M1B 3V9







































