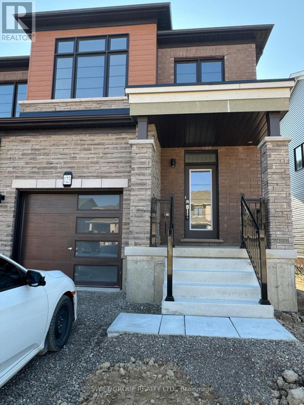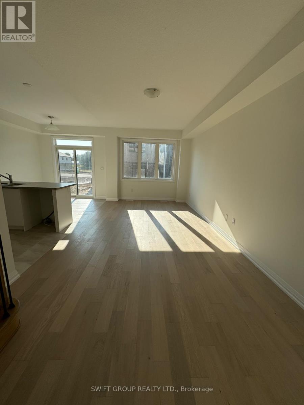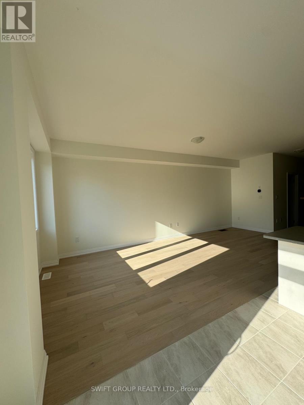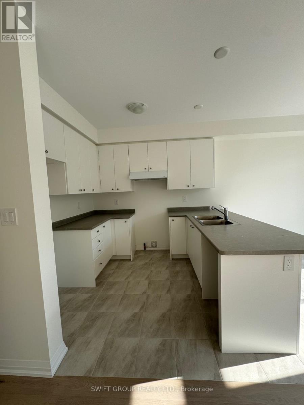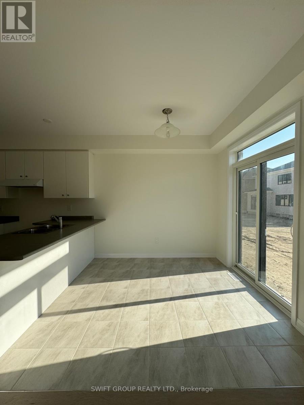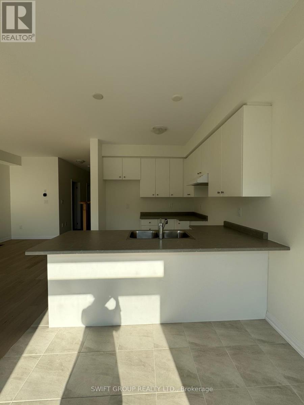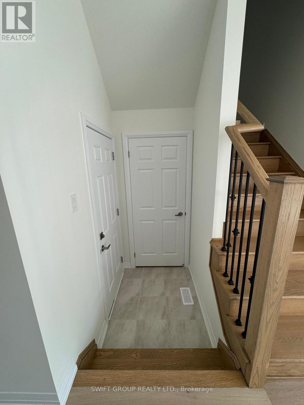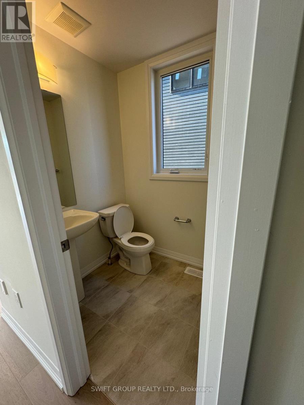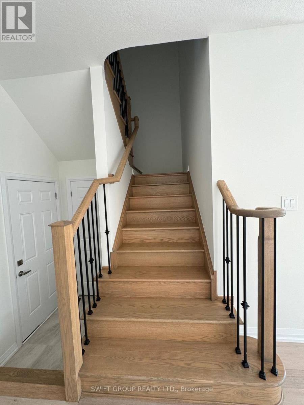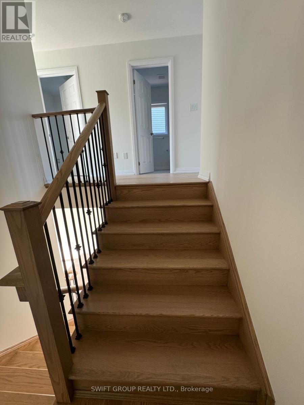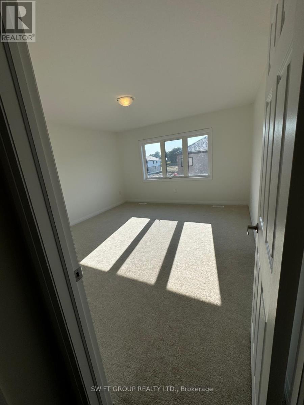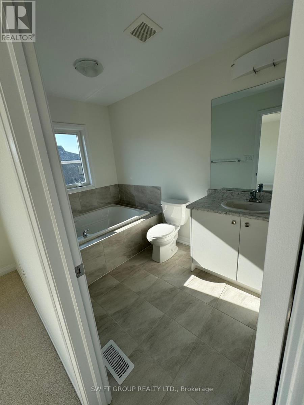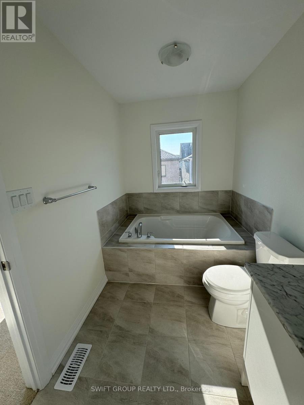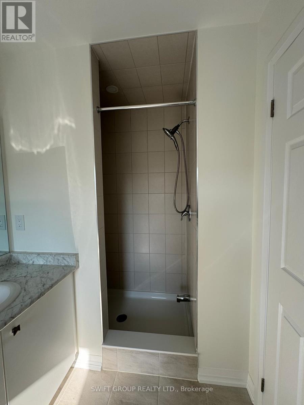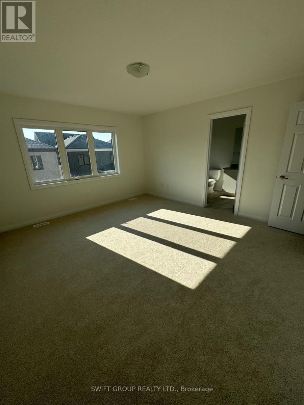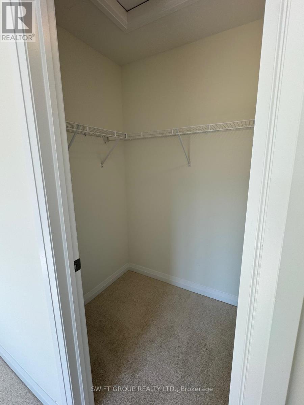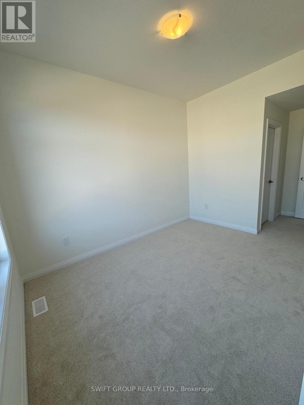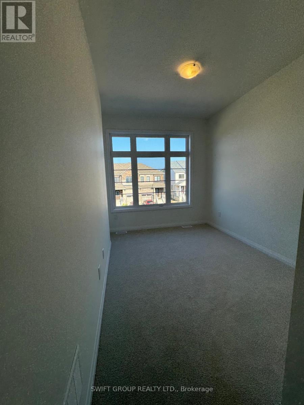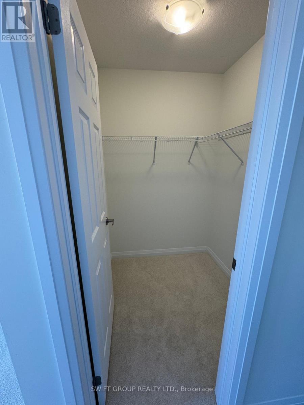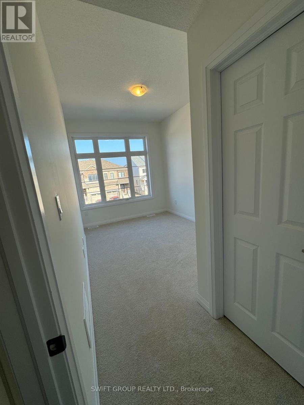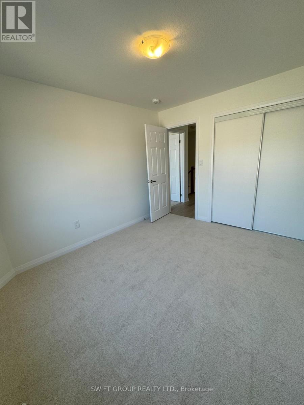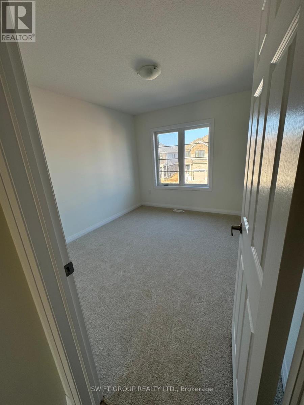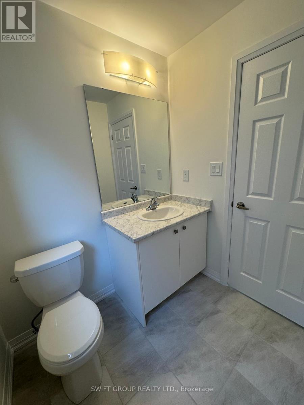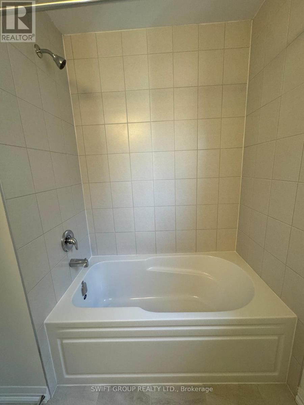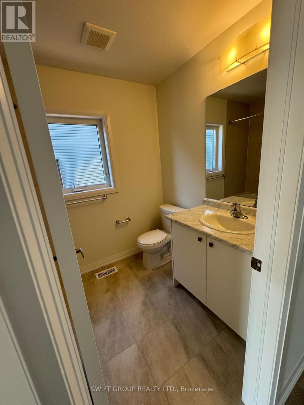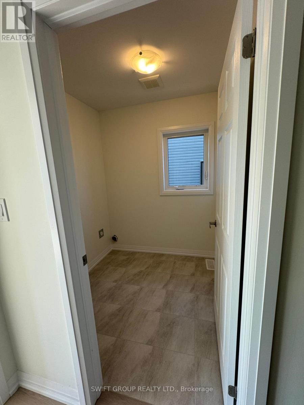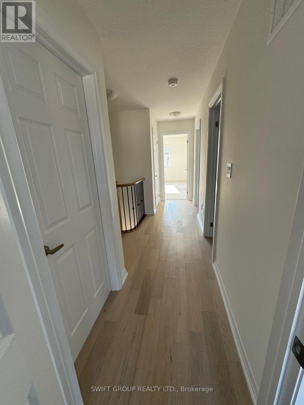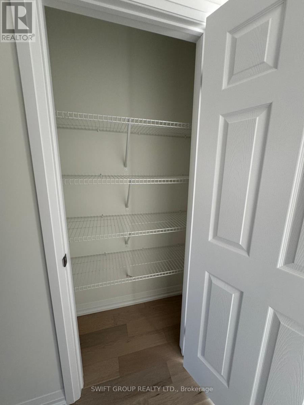123 Granville Crescent Haldimand, Ontario N3W 0J8
$999,000
Experience Luxury Living in the Heart of Caledonia! Step into this beautifully upgraded 3-bedroom, 2.5-bathroom townhouse offering approximately 1,625 sq ft of elegant living space. This stunning 2-storey home features an open-concept main floor with a modern kitchen, spacious dining area, and bright living roomperfect for both everyday living and entertaining. The primary suite boasts a walk-in closet and a luxurious 4-piece ensuite. Two additional generously sized bedrooms and a second walk-in closet provide ample space for family or guests. Located in a charming, fast-growing community with a true small-town feel, this home is just 1520 minutes from a major city and Hamilton International Airport, and only 10 minutes to Costco and other shopping conveniences. Dont miss your chance to own this stylish, move-in-ready home. Your new home awaits book your showing today! (id:60365)
Property Details
| MLS® Number | X12240265 |
| Property Type | Single Family |
| Community Name | Haldimand |
| EquipmentType | Water Heater |
| ParkingSpaceTotal | 2 |
| RentalEquipmentType | Water Heater |
Building
| BathroomTotal | 3 |
| BedroomsAboveGround | 3 |
| BedroomsTotal | 3 |
| Age | 0 To 5 Years |
| Appliances | Dishwasher, Dryer, Stove, Washer, Window Coverings, Refrigerator |
| BasementDevelopment | Unfinished |
| BasementType | N/a (unfinished) |
| ConstructionStyleAttachment | Attached |
| CoolingType | Central Air Conditioning |
| ExteriorFinish | Brick |
| FlooringType | Hardwood, Tile, Carpeted |
| FoundationType | Unknown |
| HalfBathTotal | 1 |
| HeatingFuel | Natural Gas |
| HeatingType | Forced Air |
| StoriesTotal | 2 |
| SizeInterior | 1500 - 2000 Sqft |
| Type | Row / Townhouse |
| UtilityWater | Municipal Water |
Parking
| Attached Garage | |
| Garage |
Land
| Acreage | No |
| Sewer | Sanitary Sewer |
| SizeDepth | 93 Ft ,8 In |
| SizeFrontage | 25 Ft ,4 In |
| SizeIrregular | 25.4 X 93.7 Ft |
| SizeTotalText | 25.4 X 93.7 Ft |
Rooms
| Level | Type | Length | Width | Dimensions |
|---|---|---|---|---|
| Second Level | Primary Bedroom | 4.02 m | 4.45 m | 4.02 m x 4.45 m |
| Second Level | Bedroom 2 | 2.74 m | 3.66 m | 2.74 m x 3.66 m |
| Second Level | Bedroom 3 | 2.99 m | 3.54 m | 2.99 m x 3.54 m |
| Second Level | Laundry Room | 1.37 m | 1.37 m | 1.37 m x 1.37 m |
| Main Level | Great Room | 6.71 m | 3.23 m | 6.71 m x 3.23 m |
| Main Level | Kitchen | 2.68 m | 2.74 m | 2.68 m x 2.74 m |
| Main Level | Eating Area | 2.68 m | 2.32 m | 2.68 m x 2.32 m |
https://www.realtor.ca/real-estate/28510224/123-granville-crescent-haldimand-haldimand
Qamar Munir
Broker of Record
2305 Stanfield Rd #64a
Mississauga, Ontario L4Y 1R6

