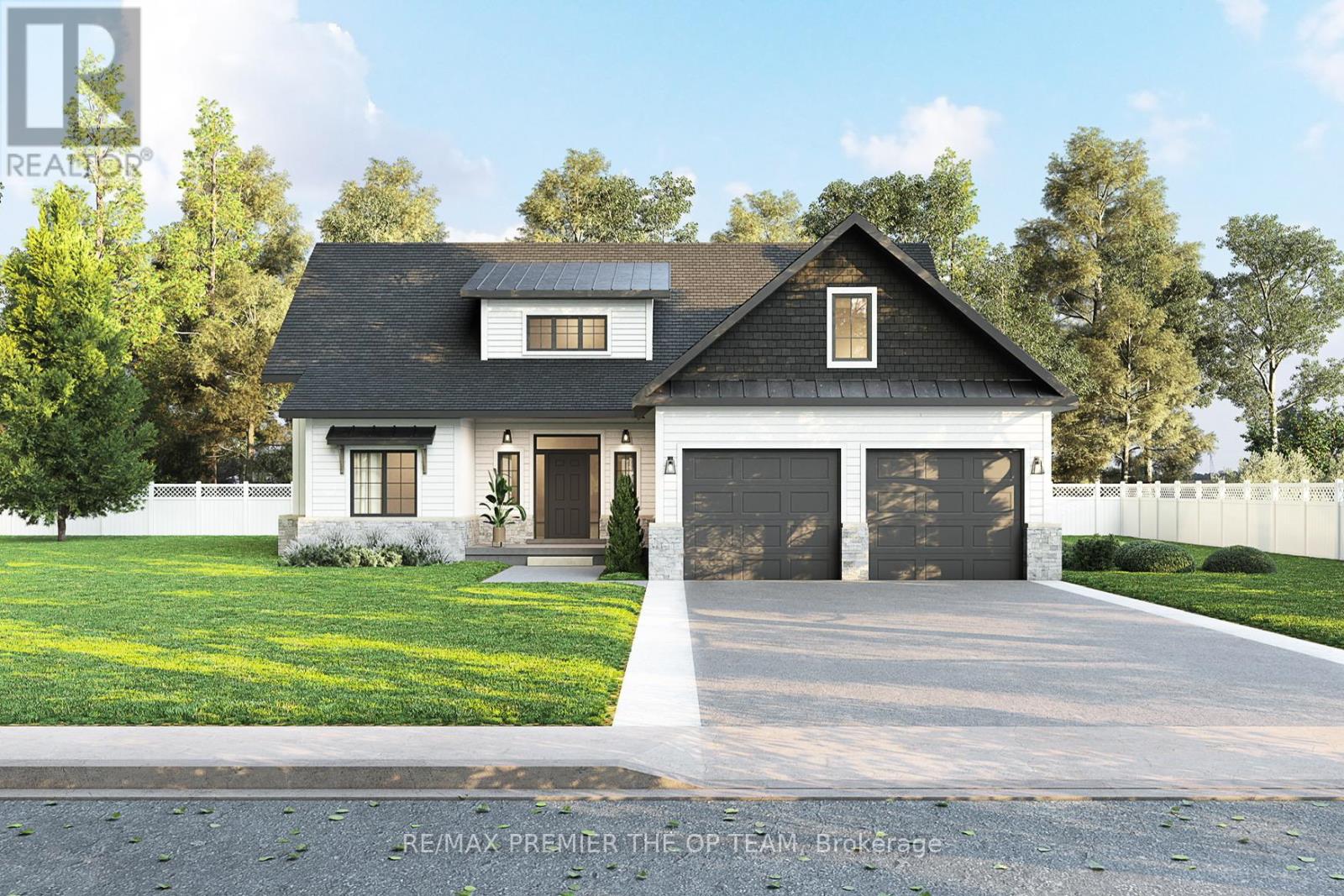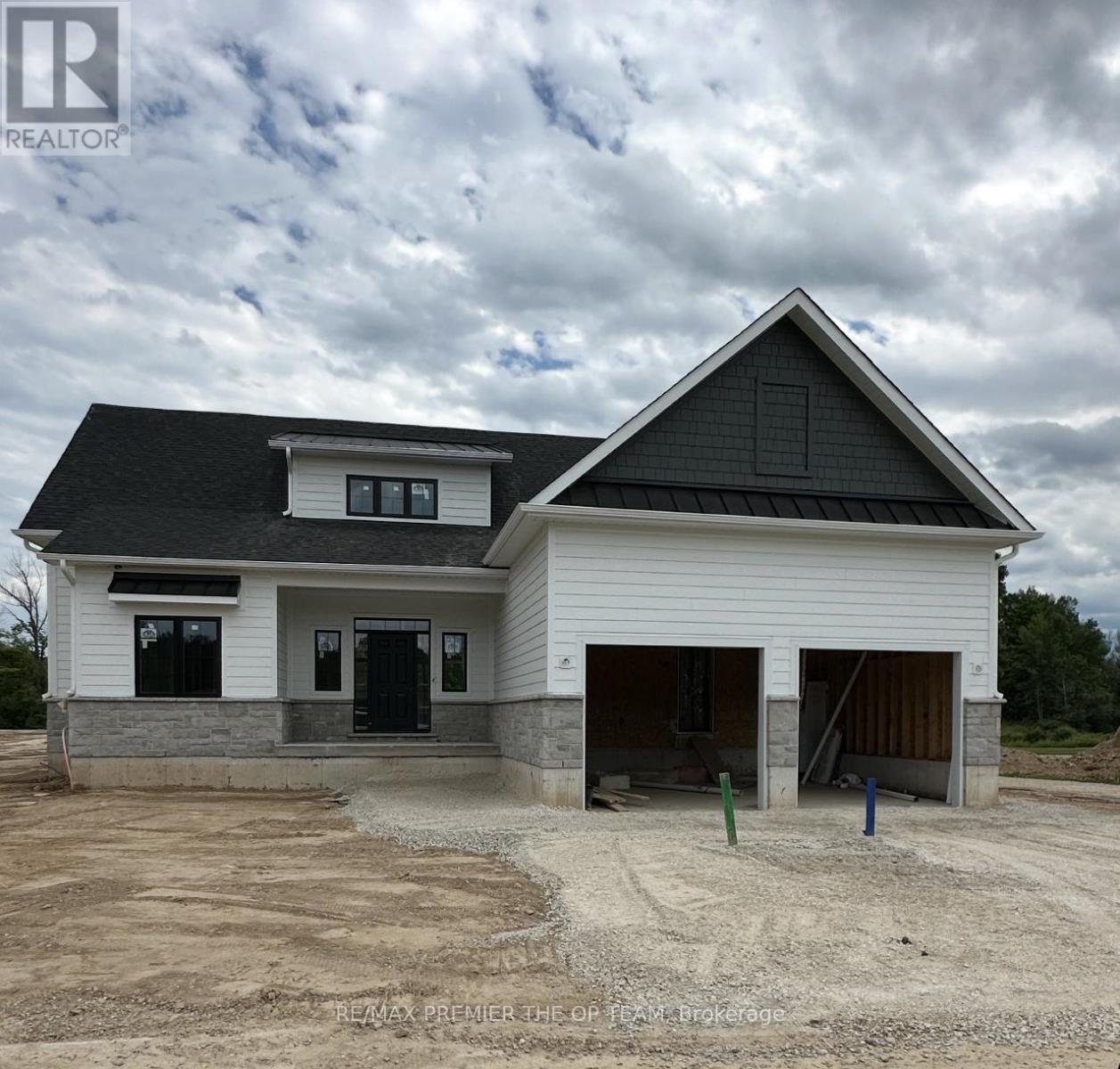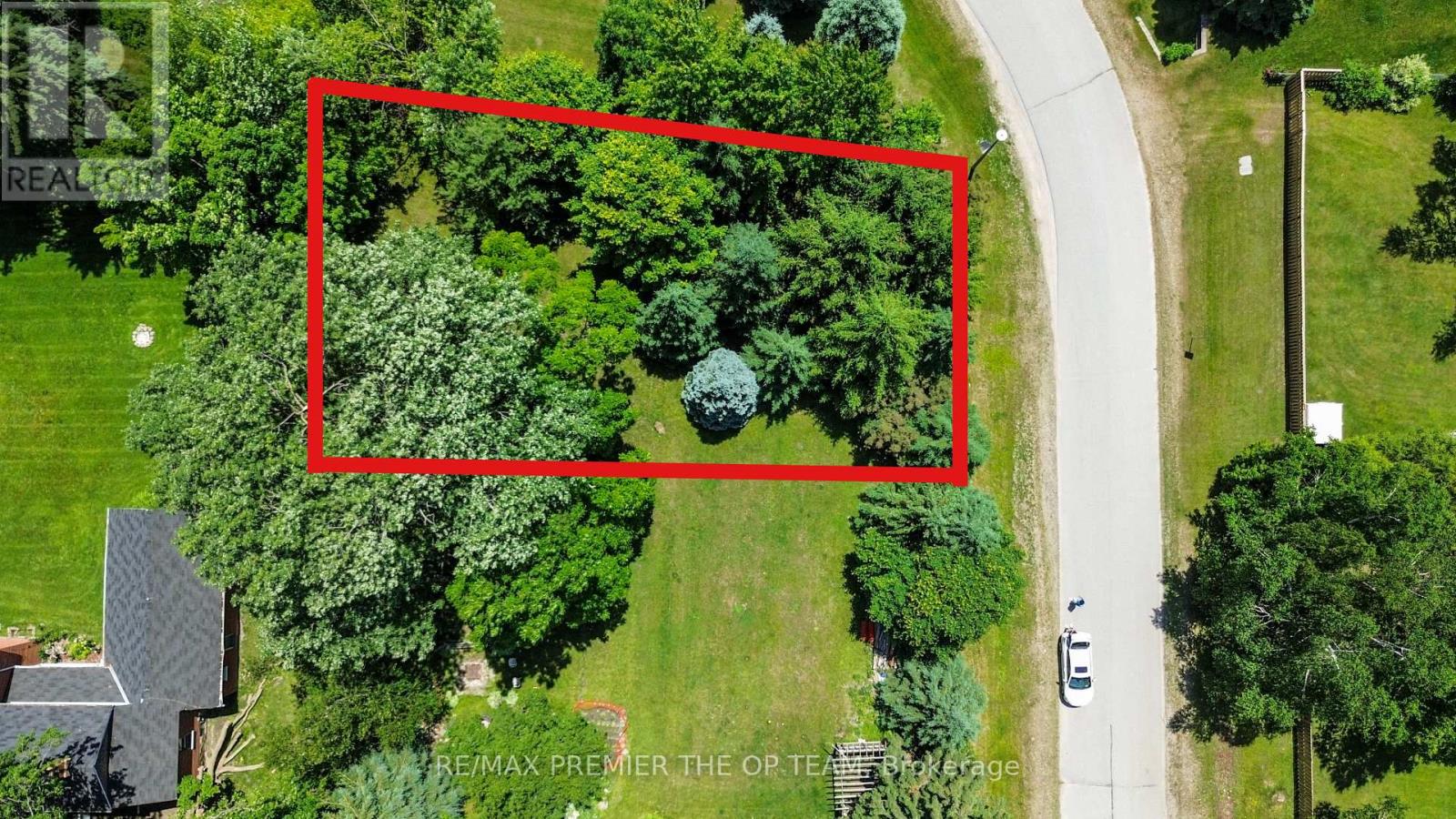5 Foyston Gate Springwater, Ontario L9X 0A1
$1,269,000
To Be Built | Modern Farmhouse in Prestigious Foyston Gate, Minesing. Welcome to your dream home in one of Springwater's most coveted enclaves, Foyston Gate. This 2,155 sq ft modern farmhouse will be thoughtfully crafted by Urban Oak, a highly regarded local builder known for quality, integrity, and attention to detail. Featuring 3 spacious bedrooms and 3 designer bathrooms, this home blends timeless curb appeal with clean, contemporary lines and upscale finishes throughout. Soaring ceilings, oversized windows, and a flowing open-concept layout bring in natural light and showcase the serene, private setting. Situated on a quiet, tucked-away lot with no immediate neighbours, this rare offering provides unmatched privacy in a top-rated school district ideal for families seeking both style and substance in an exclusive rural setting. Don't miss this chance to build your forever home in a community where homes rarely come available. Customize your finishes and make it yours today. (id:60365)
Property Details
| MLS® Number | S12240645 |
| Property Type | Single Family |
| Community Name | Minesing |
| ParkingSpaceTotal | 4 |
Building
| BathroomTotal | 3 |
| BedroomsAboveGround | 3 |
| BedroomsTotal | 3 |
| Appliances | Dryer, Stove, Washer, Refrigerator |
| BasementDevelopment | Unfinished |
| BasementType | N/a (unfinished) |
| ConstructionStyleAttachment | Detached |
| ExteriorFinish | Brick |
| FoundationType | Concrete |
| HalfBathTotal | 1 |
| HeatingFuel | Natural Gas |
| HeatingType | Forced Air |
| StoriesTotal | 2 |
| SizeInterior | 2000 - 2500 Sqft |
| Type | House |
| UtilityWater | Municipal Water |
Parking
| Attached Garage | |
| Garage |
Land
| Acreage | No |
| Sewer | Sanitary Sewer |
| SizeDepth | 137 Ft ,4 In |
| SizeFrontage | 64 Ft ,2 In |
| SizeIrregular | 64.2 X 137.4 Ft |
| SizeTotalText | 64.2 X 137.4 Ft |
| ZoningDescription | Rg |
Rooms
| Level | Type | Length | Width | Dimensions |
|---|---|---|---|---|
| Second Level | Bedroom 2 | 4.33 m | 3.58 m | 4.33 m x 3.58 m |
| Second Level | Bedroom 3 | 3.76 m | 3.58 m | 3.76 m x 3.58 m |
| Main Level | Great Room | 5.75 m | 4.97 m | 5.75 m x 4.97 m |
| Main Level | Kitchen | 4.52 m | 4.21 m | 4.52 m x 4.21 m |
| Main Level | Primary Bedroom | 4.27 m | 3.92 m | 4.27 m x 3.92 m |
| Main Level | Laundry Room | 3.73 m | 2.54 m | 3.73 m x 2.54 m |
https://www.realtor.ca/real-estate/28510366/5-foyston-gate-springwater-minesing-minesing
Nick Oppedisano
Salesperson
3550 Rutherford Rd #80
Vaughan, Ontario L4H 3T8
Mike Benedetto
Salesperson
3550 Rutherford Rd #80
Vaughan, Ontario L4H 3T8






