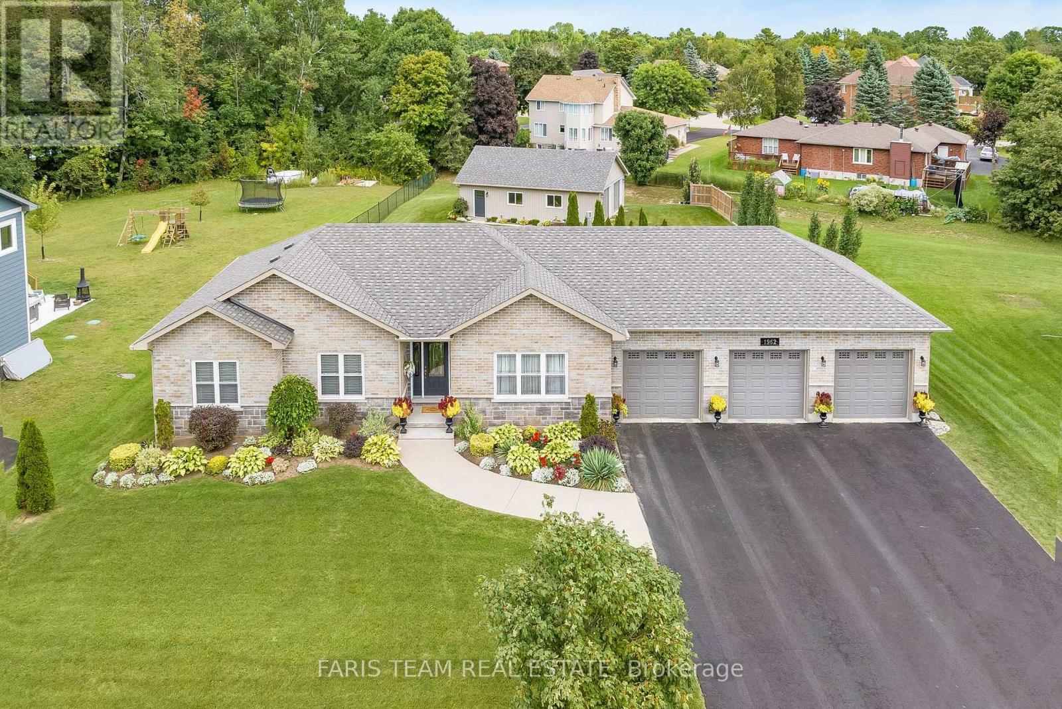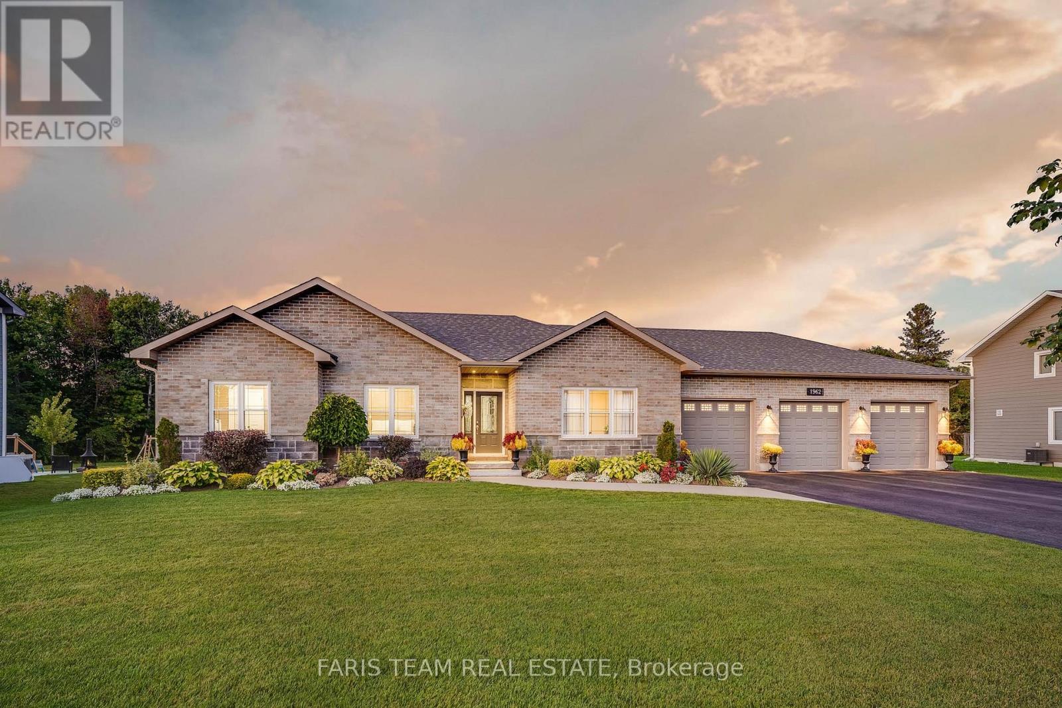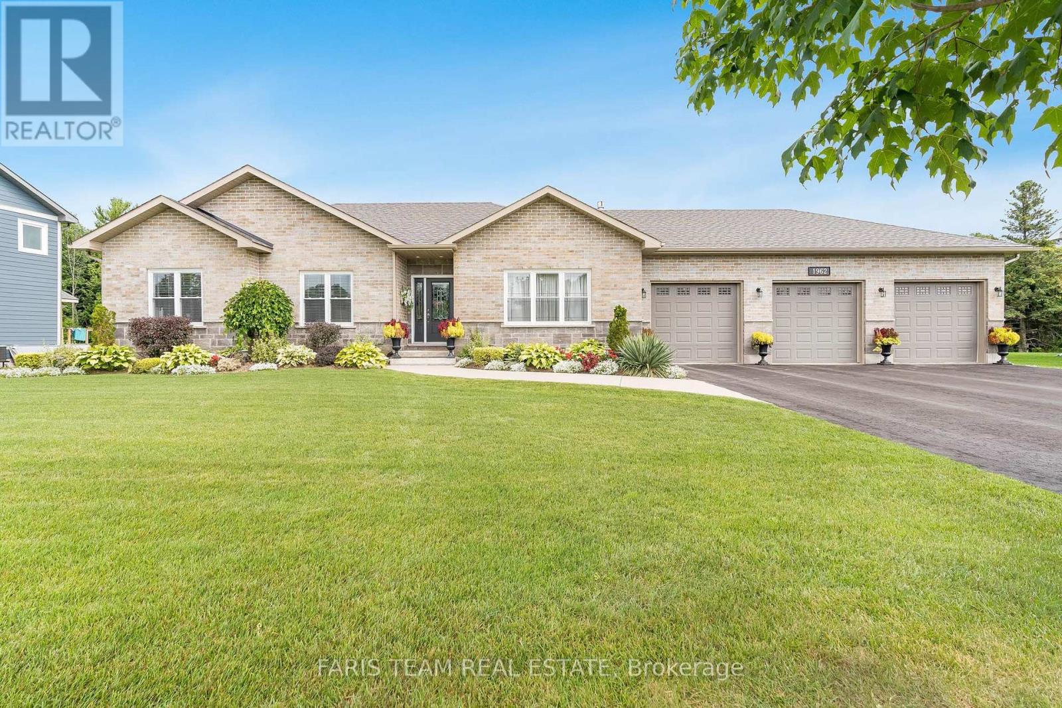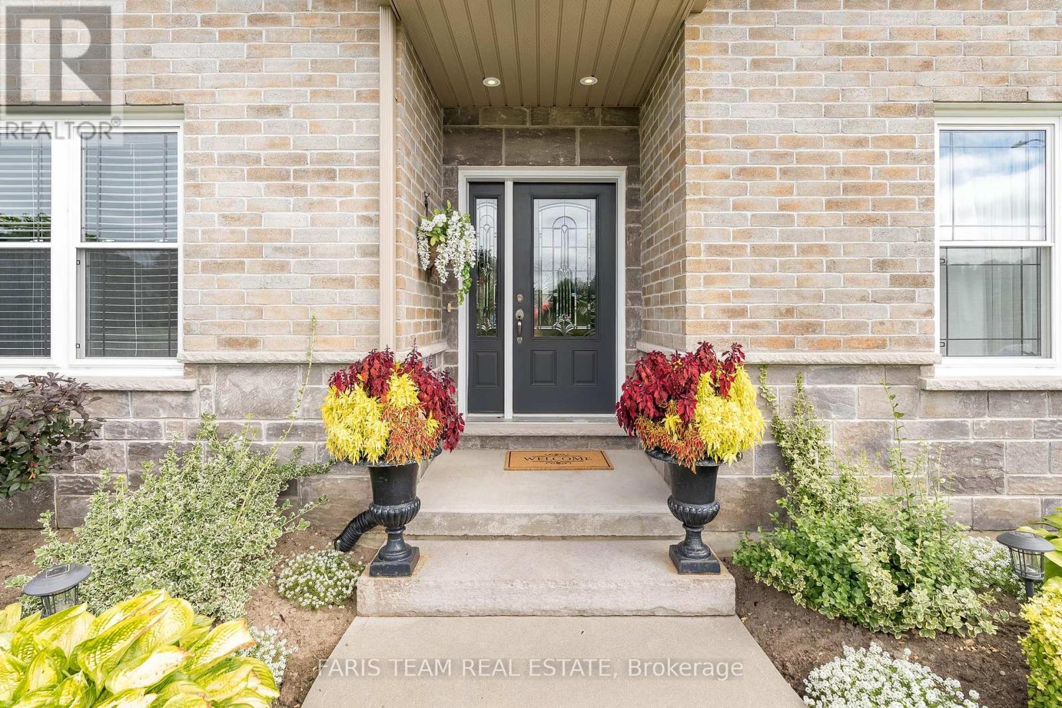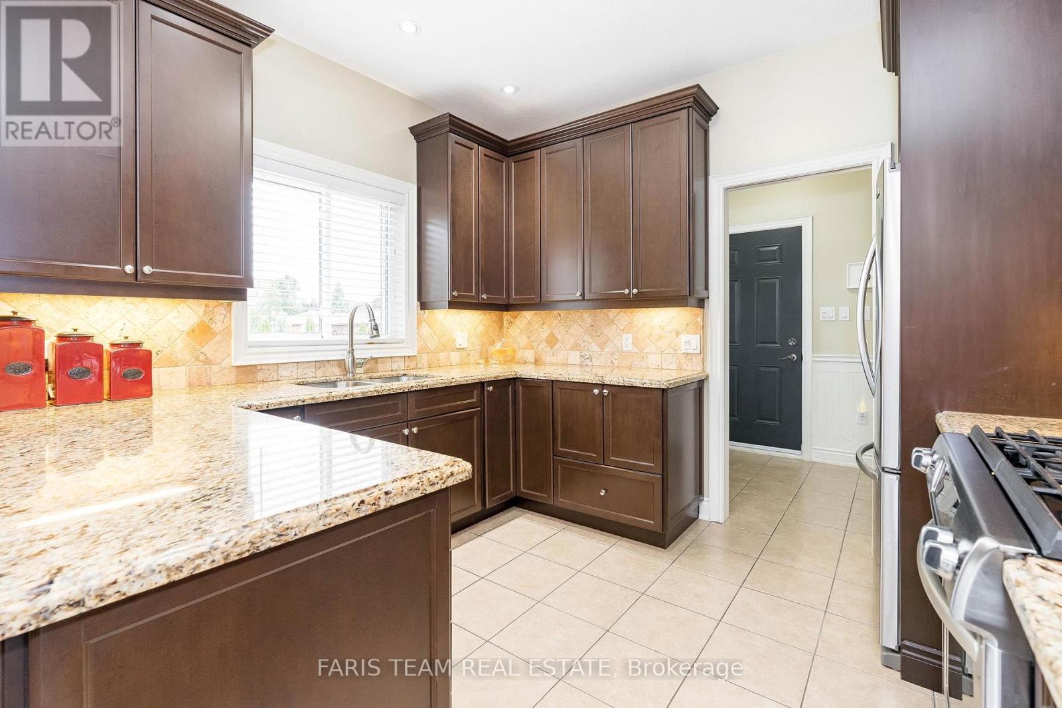1962 Elana Drive Severn, Ontario L3V 0C2
$1,369,900
Top 5 Reasons You Will Love This Home: 1) Welcome to this beautifully cared for ranch bungalow, thoughtfully crafted for seamless entertaining and easy everyday living 2) Nestled in a highly sought-after neighbourhood, this home presents a true sense of community with convenient access to town amenities, major commuter routes, top-rated ski resorts, and reputable schools 3) Main level features a bright and airy layout, showcasing a spacious open-concept kitchen, formal dining area, sunlit living room, three generously sized bedrooms, and the added convenience of main floor laundry 4) Finished basement complete with a large recreation area, built-in cabinetry, a wet bar, and a warm gas fireplace, perfect for hosting guests or enjoying quiet evenings in, plus, a triple car garage and an insulated 936 square feet detached garage offers an exceptional storage or workshop space for all your needs 5) Step outside to your own private retreat, where a meticulously landscaped yard and inviting inground pool set the scene for endless summer relaxation and memorable outdoor gatherings. 2,646 fin.sq.ft. Age 12. Visit our website for more detailed information. (id:60365)
Property Details
| MLS® Number | S12240657 |
| Property Type | Single Family |
| Community Name | Bass Lake |
| AmenitiesNearBy | Ski Area |
| Features | Irregular Lot Size |
| ParkingSpaceTotal | 15 |
| PoolType | Inground Pool |
| Structure | Deck, Workshop |
Building
| BathroomTotal | 4 |
| BedroomsAboveGround | 3 |
| BedroomsTotal | 3 |
| Age | 6 To 15 Years |
| Amenities | Fireplace(s) |
| Appliances | Dishwasher, Dryer, Microwave, Range, Stove, Washer, Refrigerator |
| ArchitecturalStyle | Bungalow |
| BasementDevelopment | Finished |
| BasementType | Full (finished) |
| ConstructionStyleAttachment | Detached |
| CoolingType | Central Air Conditioning |
| ExteriorFinish | Brick, Stone |
| FireplacePresent | Yes |
| FireplaceTotal | 2 |
| FlooringType | Ceramic, Hardwood, Laminate |
| FoundationType | Poured Concrete |
| HalfBathTotal | 1 |
| HeatingFuel | Natural Gas |
| HeatingType | Forced Air |
| StoriesTotal | 1 |
| SizeInterior | 1100 - 1500 Sqft |
| Type | House |
| UtilityWater | Municipal Water |
Parking
| Attached Garage | |
| Garage |
Land
| Acreage | No |
| FenceType | Fenced Yard |
| LandAmenities | Ski Area |
| SizeDepth | 285 Ft ,2 In |
| SizeFrontage | 89 Ft ,1 In |
| SizeIrregular | 89.1 X 285.2 Ft |
| SizeTotalText | 89.1 X 285.2 Ft|1/2 - 1.99 Acres |
| ZoningDescription | Residential |
Rooms
| Level | Type | Length | Width | Dimensions |
|---|---|---|---|---|
| Basement | Recreational, Games Room | 14.1 m | 9.07 m | 14.1 m x 9.07 m |
| Main Level | Kitchen | 3.32 m | 2.97 m | 3.32 m x 2.97 m |
| Main Level | Dining Room | 5.09 m | 3.23 m | 5.09 m x 3.23 m |
| Main Level | Living Room | 4.81 m | 4.05 m | 4.81 m x 4.05 m |
| Main Level | Primary Bedroom | 4.54 m | 3.72 m | 4.54 m x 3.72 m |
| Main Level | Bedroom | 3.46 m | 3.4 m | 3.46 m x 3.4 m |
| Main Level | Bedroom | 3.13 m | 2.83 m | 3.13 m x 2.83 m |
| Main Level | Laundry Room | 3.3 m | 1.71 m | 3.3 m x 1.71 m |
https://www.realtor.ca/real-estate/28510587/1962-elana-drive-severn-bass-lake-bass-lake
Mark Faris
Broker
443 Bayview Drive
Barrie, Ontario L4N 8Y2
Michael Robert Balchin
Broker
443 Bayview Drive
Barrie, Ontario L4N 8Y2

