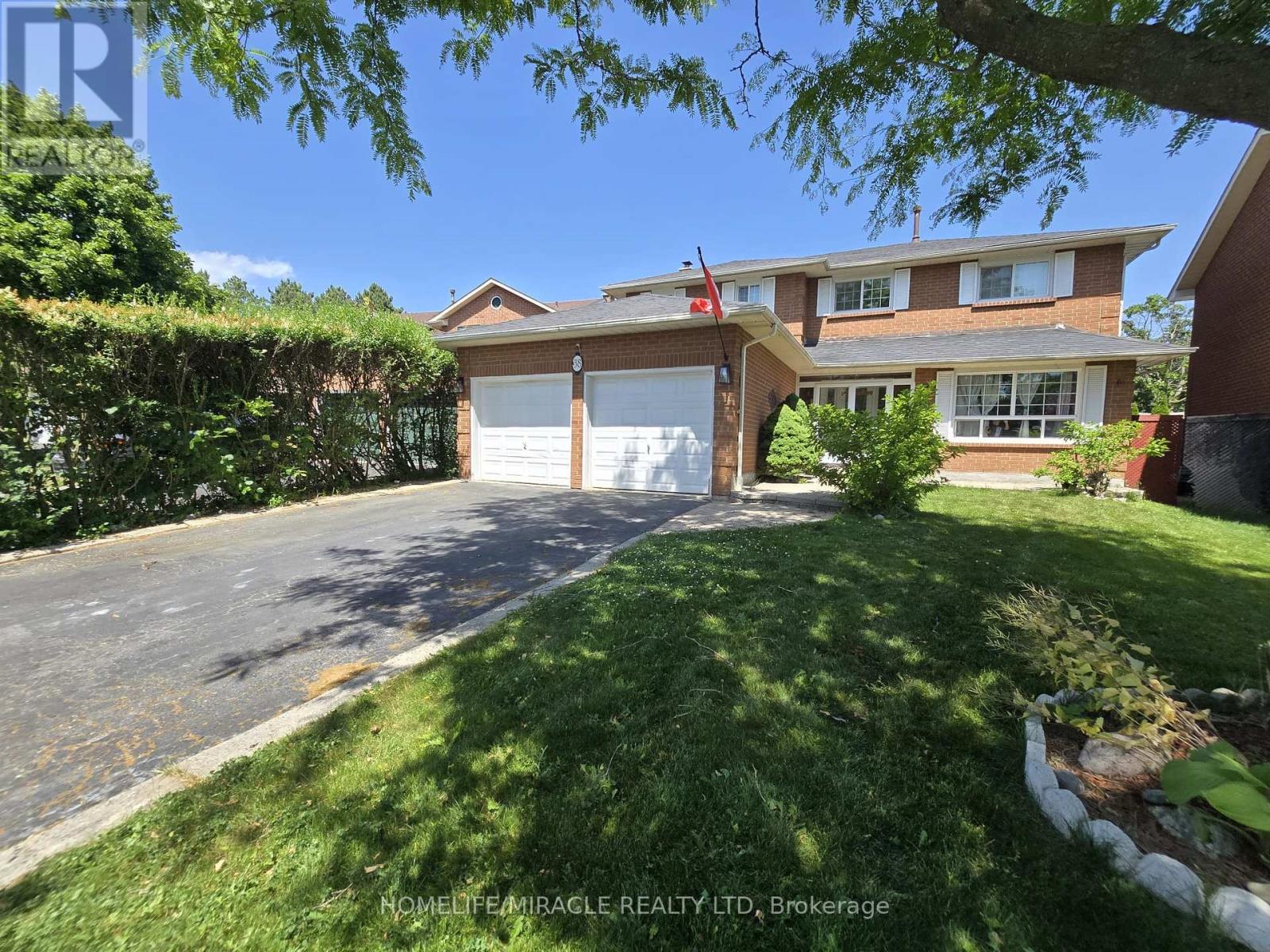38 Robinson Crescent Whitby, Ontario L1N 6W5
$1,299,999
Spacious 4-Bedroom Home in the Sought-After Pringle Creek Neighborhood! Located in a fantastic family-friendly community near parks, schools, shopping, Hwy 401 & Whitby GO. Exceptionally clean and meticulously maintained, this beautifully updated home is finished top to bottom. Enjoy your own private retreat with a large backyard deck and stunning inground poolperfect for summer staycations! The separate family room offers a quiet escape, while the generous living and dining rooms are ideal for gatherings and holidays. Main floor laundry with garage access adds convenience. The updated eat-in kitchen overlooks the backyard and pool, with walk-outs from both the kitchen and family room. The finished basement features two rooms currently used as bedrooms, each with walk-in closets. Solid hardwood floors throughout the main level and staircase, plus a spacious 2-car garage complete the package. (id:60365)
Property Details
| MLS® Number | E12240998 |
| Property Type | Single Family |
| Community Name | Pringle Creek |
| AmenitiesNearBy | Public Transit, Schools |
| CommunityFeatures | School Bus |
| EquipmentType | Water Heater |
| Features | Level, Paved Yard, Carpet Free |
| ParkingSpaceTotal | 4 |
| PoolType | Inground Pool |
| RentalEquipmentType | Water Heater |
| Structure | Deck, Patio(s), Shed |
| ViewType | View |
Building
| BathroomTotal | 3 |
| BedroomsAboveGround | 4 |
| BedroomsTotal | 4 |
| Age | 31 To 50 Years |
| Amenities | Fireplace(s) |
| Appliances | All, Dishwasher, Dryer, Stove, Washer, Refrigerator |
| BasementDevelopment | Finished |
| BasementType | N/a (finished) |
| ConstructionStyleAttachment | Detached |
| CoolingType | Central Air Conditioning |
| ExteriorFinish | Brick |
| FireProtection | Alarm System |
| FireplacePresent | Yes |
| FireplaceTotal | 1 |
| FlooringType | Ceramic, Laminate, Carpeted, Hardwood |
| FoundationType | Concrete |
| HalfBathTotal | 1 |
| HeatingFuel | Natural Gas |
| HeatingType | Forced Air |
| StoriesTotal | 2 |
| SizeInterior | 2000 - 2500 Sqft |
| Type | House |
| UtilityWater | Municipal Water |
Parking
| Attached Garage | |
| Garage |
Land
| Acreage | No |
| FenceType | Fenced Yard |
| LandAmenities | Public Transit, Schools |
| LandscapeFeatures | Landscaped |
| Sewer | Sanitary Sewer |
| SizeDepth | 135 Ft |
| SizeFrontage | 44 Ft ,3 In |
| SizeIrregular | 44.3 X 135 Ft ; Irregular |
| SizeTotalText | 44.3 X 135 Ft ; Irregular |
| ZoningDescription | *40r7594 Part 7 To 10 Part 12 |
Rooms
| Level | Type | Length | Width | Dimensions |
|---|---|---|---|---|
| Second Level | Primary Bedroom | 5.77 m | 5.6 m | 5.77 m x 5.6 m |
| Second Level | Bedroom 2 | 4.06 m | 3.46 m | 4.06 m x 3.46 m |
| Second Level | Bedroom 3 | 4 m | 2.5 m | 4 m x 2.5 m |
| Second Level | Bedroom 4 | 3.4 m | 3.4 m | 3.4 m x 3.4 m |
| Basement | Bedroom | 7.2 m | 3.8 m | 7.2 m x 3.8 m |
| Basement | Recreational, Games Room | 7.97 m | 4 m | 7.97 m x 4 m |
| Main Level | Kitchen | 3.27 m | 4 m | 3.27 m x 4 m |
| Main Level | Eating Area | 3.27 m | 4 m | 3.27 m x 4 m |
| Main Level | Dining Room | 3.9 m | 3 m | 3.9 m x 3 m |
| Main Level | Family Room | 5.38 m | 3.55 m | 5.38 m x 3.55 m |
| Main Level | Living Room | 3.26 m | 3.5 m | 3.26 m x 3.5 m |
| Main Level | Laundry Room | Measurements not available |
https://www.realtor.ca/real-estate/28511541/38-robinson-crescent-whitby-pringle-creek-pringle-creek
Harpreet Singh
Salesperson
22 Slan Avenue
Toronto, Ontario M1G 3B2




