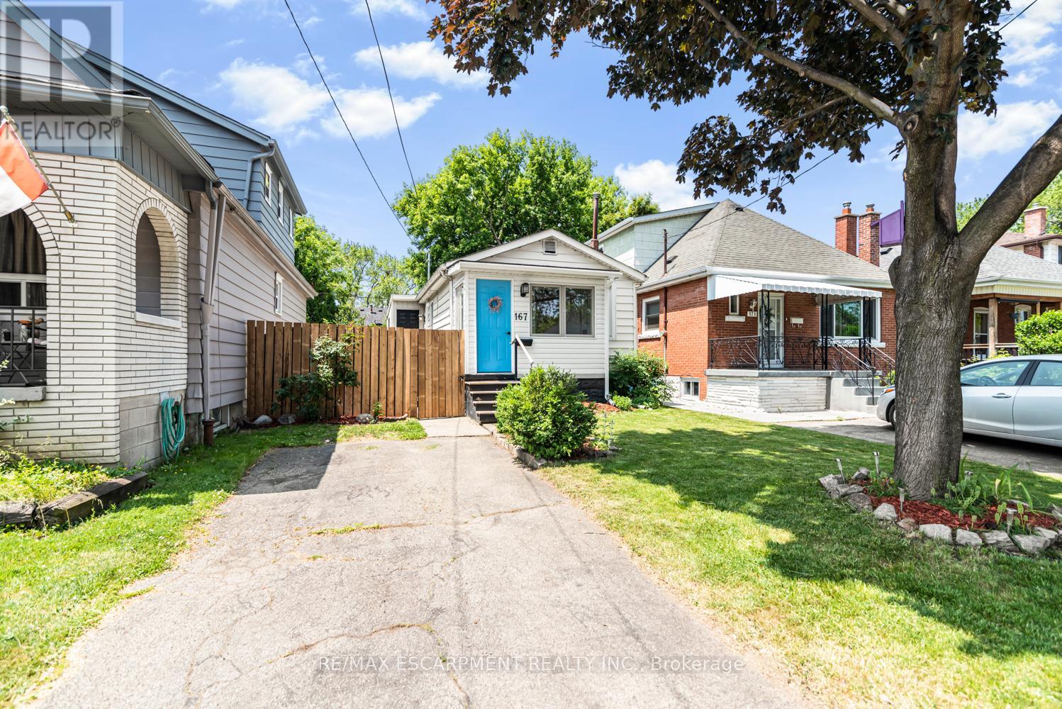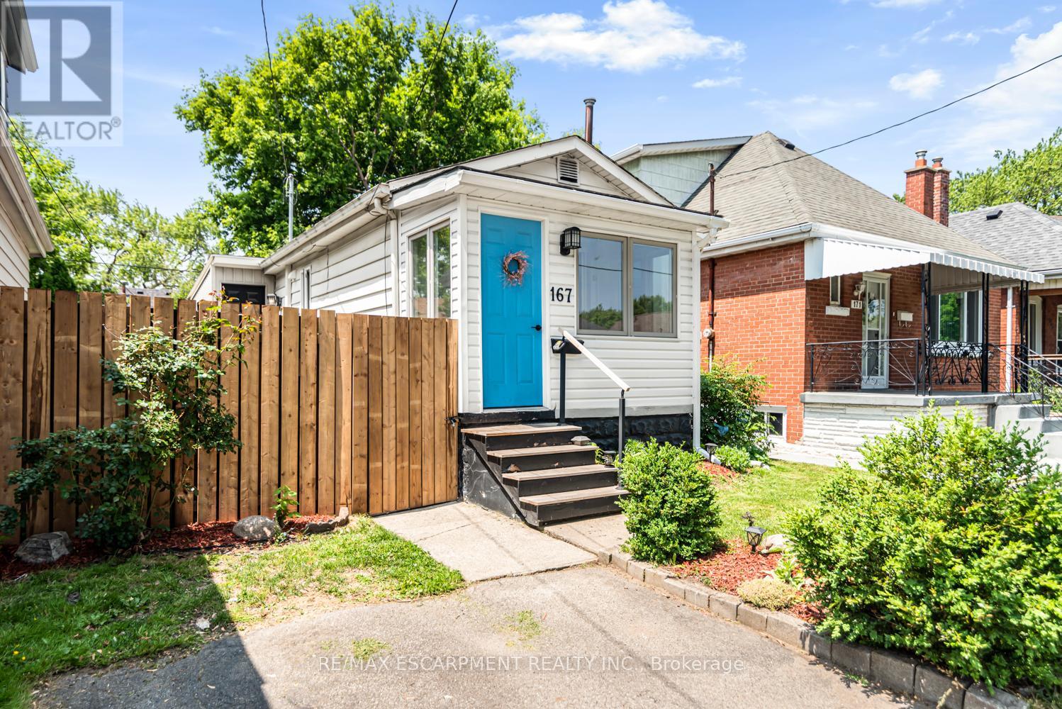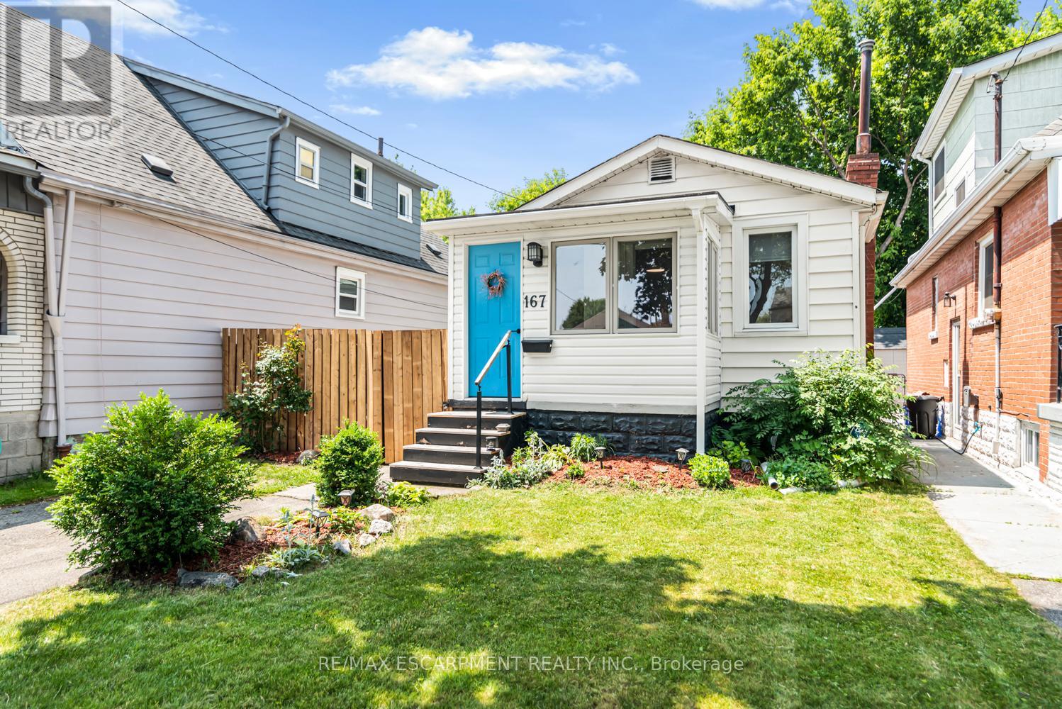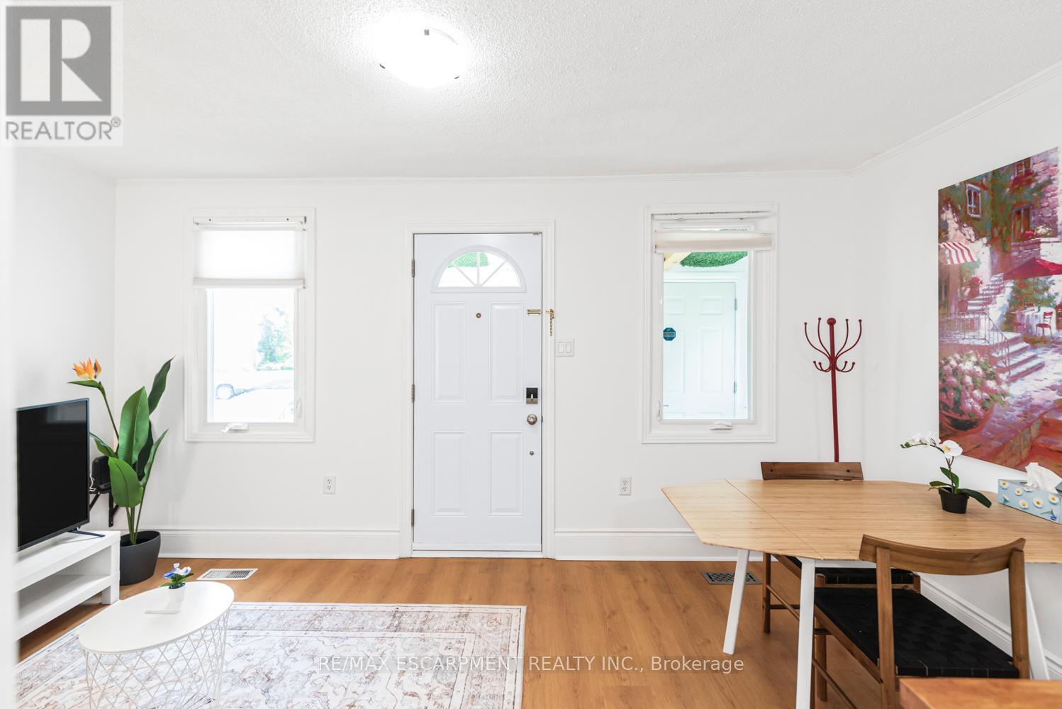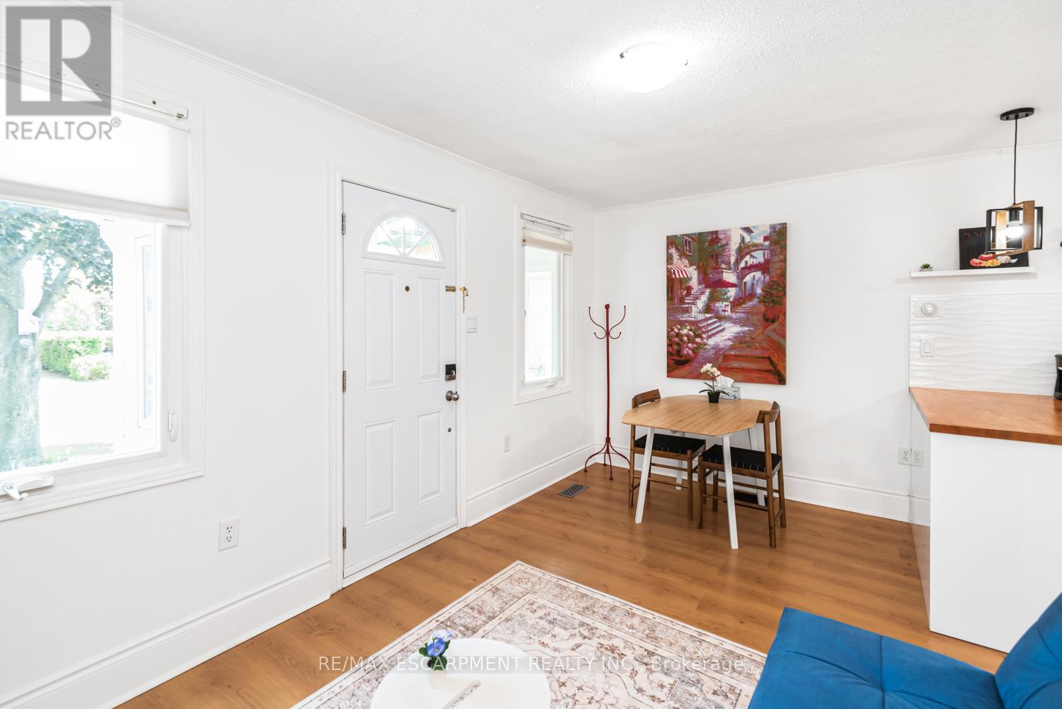167 Tolton Avenue Hamilton, Ontario L8H 5N9
$569,000
Welcome to 167 Tolton Avenue A Turnkey Gem in the Heart of Hamilton. Discover this beautifully updated and move-in-ready 2 + 1 bedroom home, nestled on a quiet street in one of Hamilton's most desirable neighborhoods. With its thoughtful updates, finished basement, and inviting charm. Step inside to a bright, airy layout filled with natural light, modern finishes, and tasteful renovations throughout. The updated kitchen is both stylish and functional. Downstairs, the fully finished basement provides additional living space ideal for a family room, home office, gym, or in-law setup. A sump pump has also been installed for added peace of mind. The private backyard is a true highlight, offering a peaceful retreat with plenty of room to enjoy the outdoors. A wired shed with electricity adds extra storage or workshop potential, and the space is perfect for summer BBQs or quiet evenings under the stars. Located in a family-friendly community with easy access to parks, schools, public transit, shopping, and major highways, 167 Tolton Avenue delivers the perfect blend of convenience and lifestyle. (id:60365)
Property Details
| MLS® Number | X12240871 |
| Property Type | Single Family |
| Community Name | Normanhurst |
| AmenitiesNearBy | Schools |
| CommunityFeatures | School Bus |
| ParkingSpaceTotal | 2 |
| Structure | Porch |
Building
| BathroomTotal | 2 |
| BedroomsAboveGround | 2 |
| BedroomsBelowGround | 1 |
| BedroomsTotal | 3 |
| Age | 51 To 99 Years |
| Appliances | Central Vacuum, Dryer, Microwave, Stove, Washer, Window Coverings, Refrigerator |
| ArchitecturalStyle | Bungalow |
| BasementType | Full |
| ConstructionStyleAttachment | Detached |
| CoolingType | Central Air Conditioning |
| ExteriorFinish | Wood |
| FoundationType | Block |
| HeatingFuel | Natural Gas |
| HeatingType | Forced Air |
| StoriesTotal | 1 |
| SizeInterior | 0 - 699 Sqft |
| Type | House |
| UtilityWater | Municipal Water |
Parking
| No Garage |
Land
| Acreage | No |
| FenceType | Fenced Yard |
| LandAmenities | Schools |
| Sewer | Sanitary Sewer |
| SizeDepth | 93 Ft |
| SizeFrontage | 30 Ft ,3 In |
| SizeIrregular | 30.3 X 93 Ft |
| SizeTotalText | 30.3 X 93 Ft|under 1/2 Acre |
Rooms
| Level | Type | Length | Width | Dimensions |
|---|---|---|---|---|
| Basement | Recreational, Games Room | 5.79 m | 4.17 m | 5.79 m x 4.17 m |
| Basement | Bathroom | 2.34 m | 1.17 m | 2.34 m x 1.17 m |
| Basement | Primary Bedroom | 5.82 m | 4.14 m | 5.82 m x 4.14 m |
| Main Level | Living Room | 3.96 m | 2.74 m | 3.96 m x 2.74 m |
| Main Level | Kitchen | 3.66 m | 2.66 m | 3.66 m x 2.66 m |
| Main Level | Bedroom | 3.58 m | 2.13 m | 3.58 m x 2.13 m |
| Main Level | Bedroom | 2.87 m | 2.21 m | 2.87 m x 2.21 m |
| Main Level | Bathroom | 2.34 m | 1.17 m | 2.34 m x 1.17 m |
| Main Level | Laundry Room | Measurements not available |
https://www.realtor.ca/real-estate/28511134/167-tolton-avenue-hamilton-normanhurst-normanhurst
Conrad Guy Zurini
Broker of Record
2180 Itabashi Way #4b
Burlington, Ontario L7M 5A5

