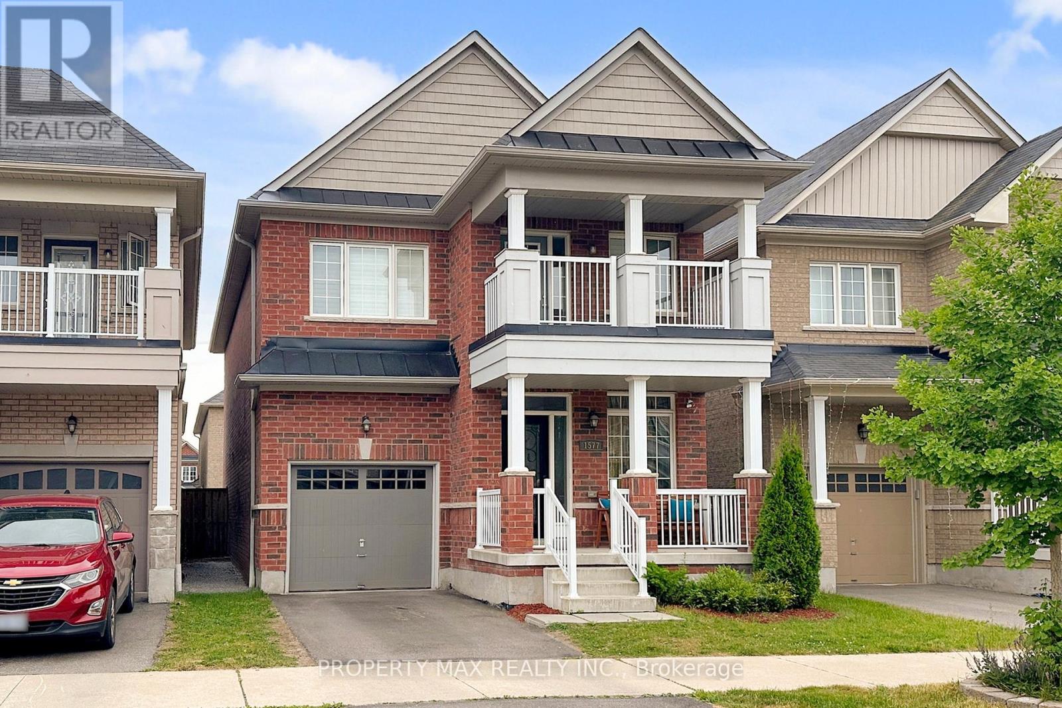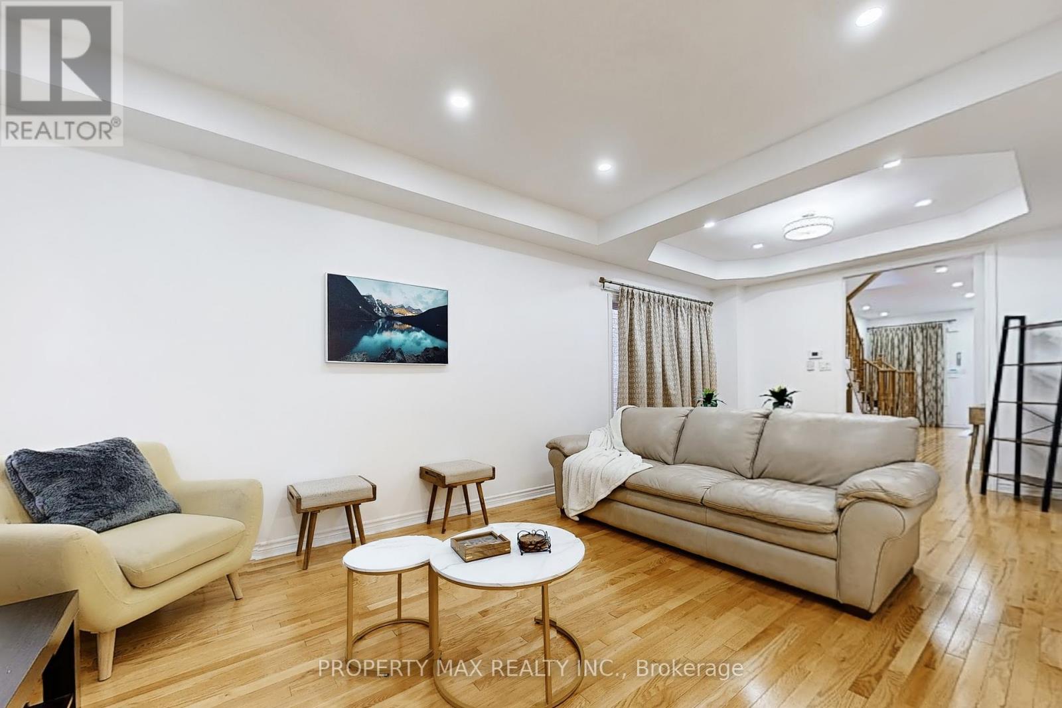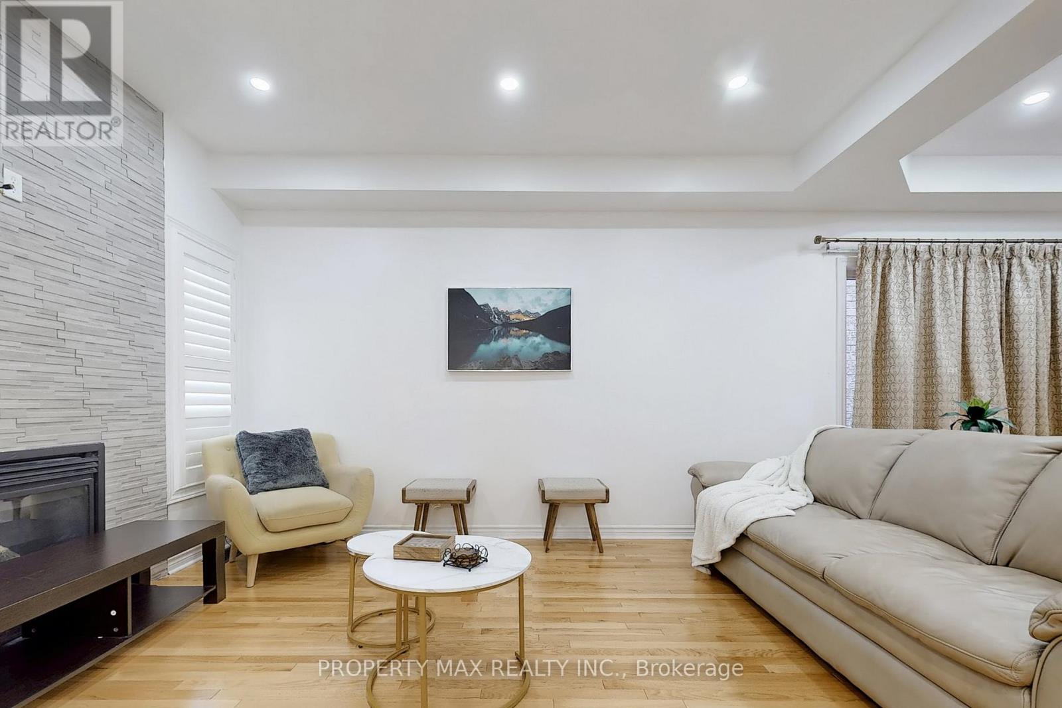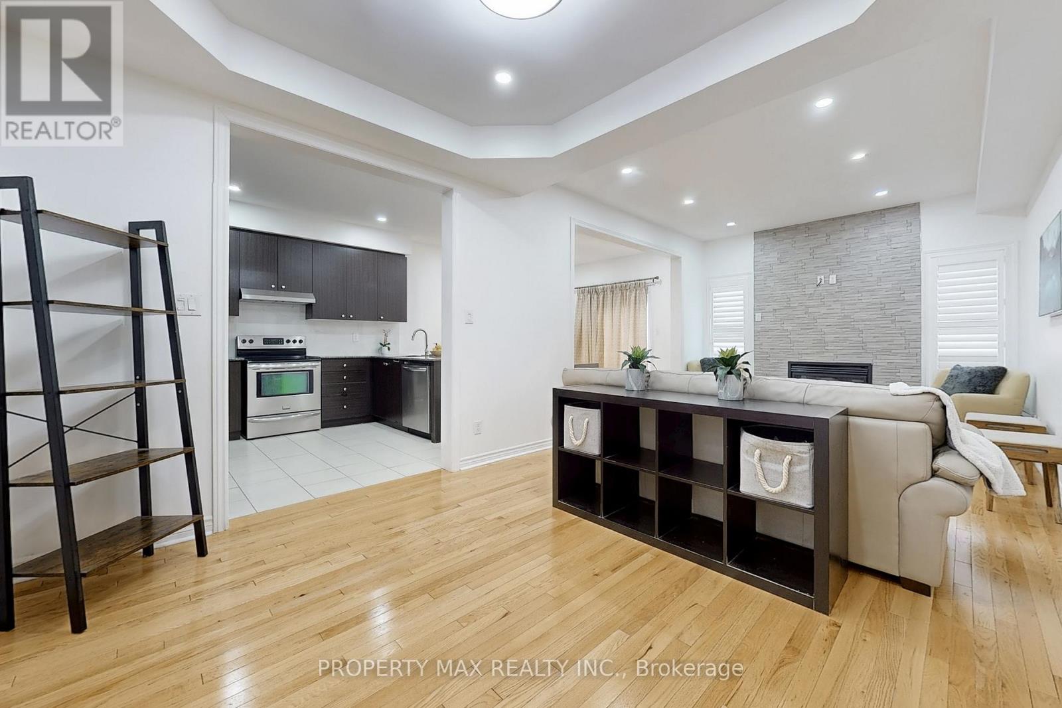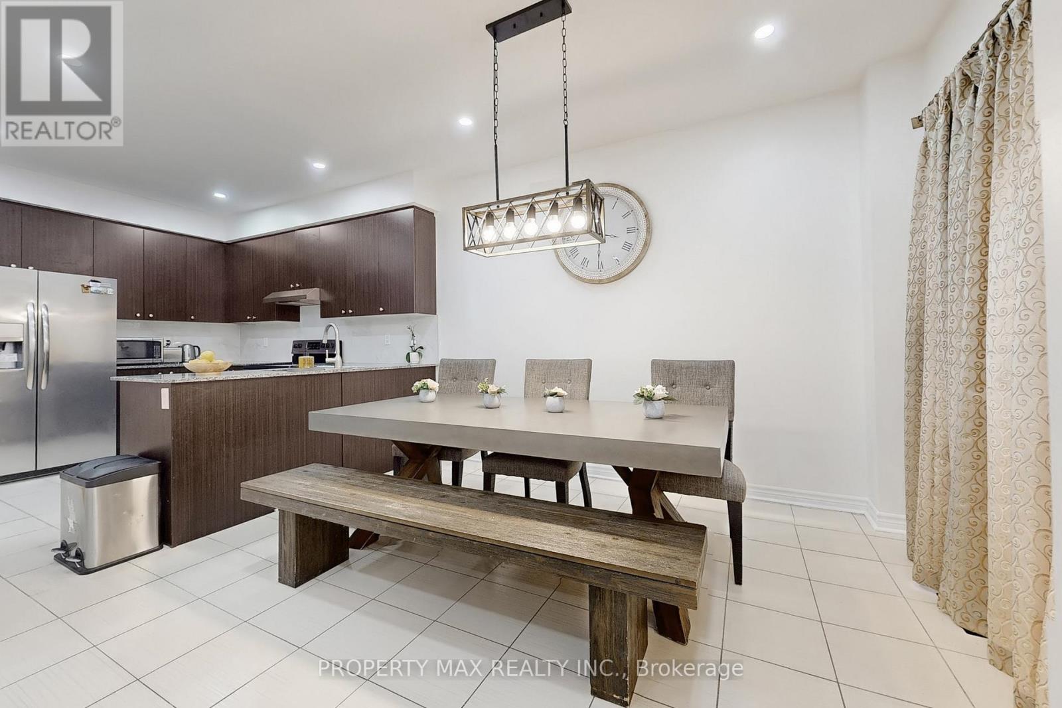1577 Brandy Court Pickering, Ontario L1X 0C8
4 Bedroom
3 Bathroom
1500 - 2000 sqft
Fireplace
Central Air Conditioning
Forced Air
$999,000
Welcome To Absolutely Stunning 4 Bedrooms, 2.5 Bath Fully Brick Home! Pride Of Ownership, Quality Design Decor. Property is on a Cul-De-Sac. This Comes With A Huge Family/Living Room With Hardwood Floors On The Main Floor. Freshly Professionally Painted. 9' Ceiling On The Main Floor, Access From Garage, No Carpets and much more. Master Bedroom With Walk-In Closet & 5Pc Ensuite And Many More! Verify All Taxes And Measurements. (id:60365)
Property Details
| MLS® Number | E12239114 |
| Property Type | Single Family |
| Community Name | Duffin Heights |
| Features | Carpet Free |
| ParkingSpaceTotal | 3 |
Building
| BathroomTotal | 3 |
| BedroomsAboveGround | 4 |
| BedroomsTotal | 4 |
| Appliances | Garage Door Opener Remote(s), Dishwasher, Dryer, Stove, Washer, Window Coverings, Refrigerator |
| BasementDevelopment | Unfinished |
| BasementFeatures | Separate Entrance |
| BasementType | N/a (unfinished) |
| ConstructionStyleAttachment | Detached |
| CoolingType | Central Air Conditioning |
| ExteriorFinish | Brick, Vinyl Siding |
| FireplacePresent | Yes |
| FlooringType | Hardwood, Tile, Carpeted |
| FoundationType | Brick |
| HalfBathTotal | 1 |
| HeatingFuel | Natural Gas |
| HeatingType | Forced Air |
| StoriesTotal | 2 |
| SizeInterior | 1500 - 2000 Sqft |
| Type | House |
| UtilityWater | Municipal Water |
Parking
| Garage |
Land
| Acreage | No |
| Sewer | Sanitary Sewer |
| SizeDepth | 88 Ft ,7 In |
| SizeFrontage | 29 Ft ,6 In |
| SizeIrregular | 29.5 X 88.6 Ft |
| SizeTotalText | 29.5 X 88.6 Ft |
Rooms
| Level | Type | Length | Width | Dimensions |
|---|---|---|---|---|
| Second Level | Laundry Room | Measurements not available | ||
| Second Level | Primary Bedroom | 3.35 m | 4.88 m | 3.35 m x 4.88 m |
| Second Level | Bedroom 2 | 3.35 m | 4.21 m | 3.35 m x 4.21 m |
| Second Level | Bedroom 3 | 3.17 m | 3.72 m | 3.17 m x 3.72 m |
| Second Level | Bedroom 4 | 3.17 m | 3.05 m | 3.17 m x 3.05 m |
| Main Level | Sitting Room | 2.26 m | 3.54 m | 2.26 m x 3.54 m |
| Main Level | Living Room | 3.41 m | 3.96 m | 3.41 m x 3.96 m |
| Main Level | Dining Room | 3.41 m | 3.05 m | 3.41 m x 3.05 m |
| Main Level | Kitchen | 3.05 m | 3.35 m | 3.05 m x 3.35 m |
| Main Level | Eating Area | 3.05 m | 3.66 m | 3.05 m x 3.66 m |
Suresh Nadarajah
Salesperson
Property Max Realty Inc.
6888 14th Avenue East
Markham, Ontario L6B 1A8
6888 14th Avenue East
Markham, Ontario L6B 1A8

