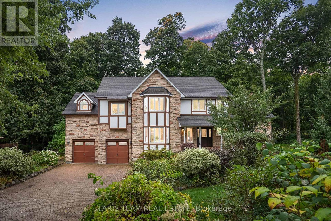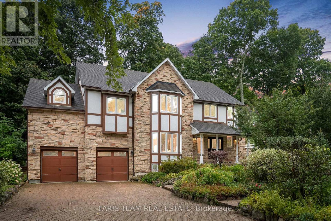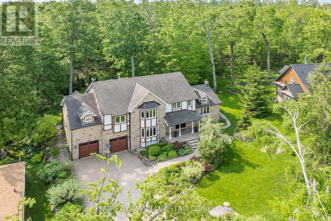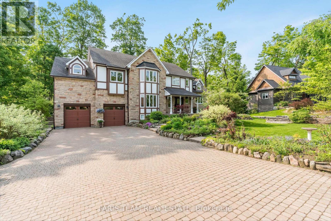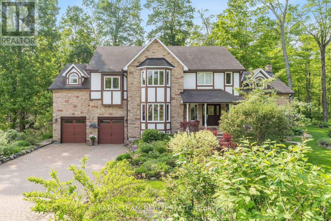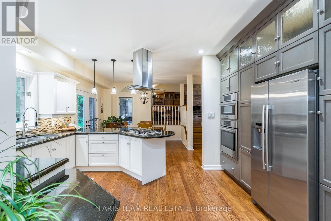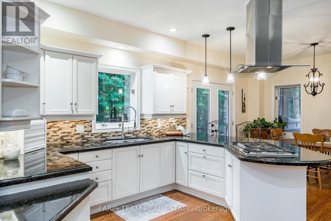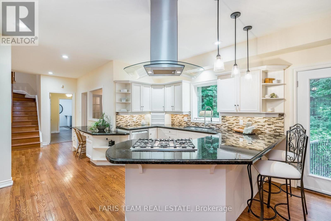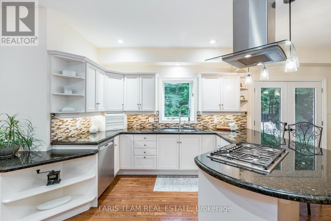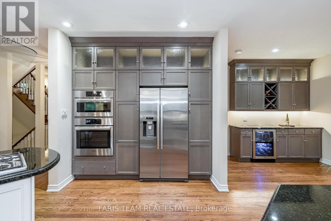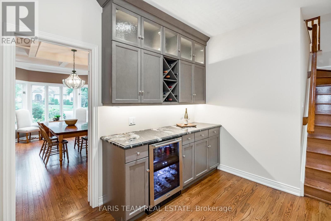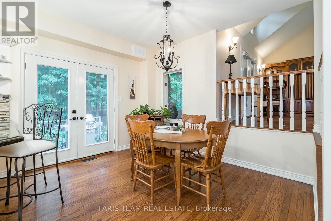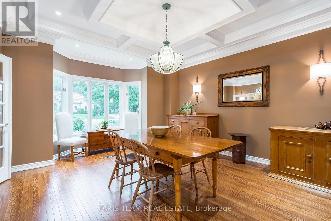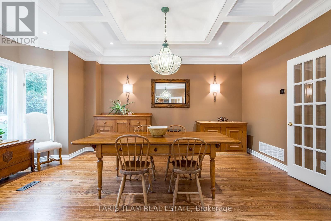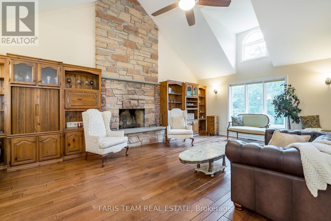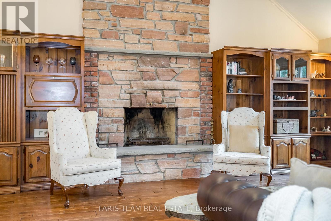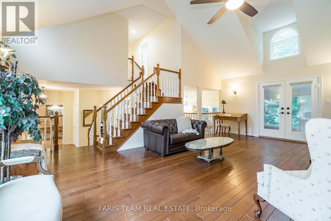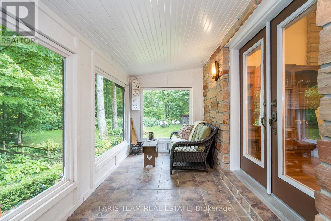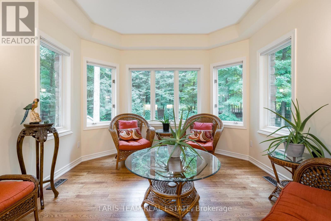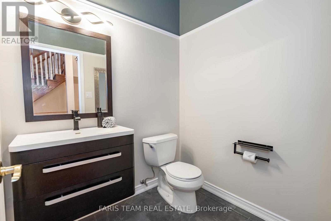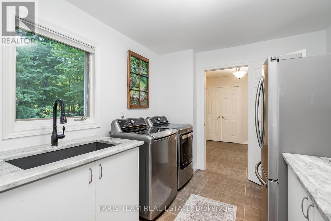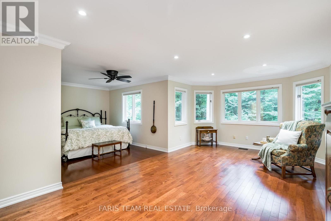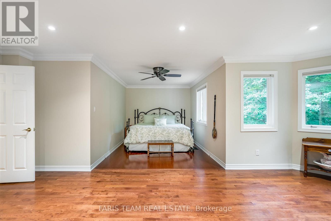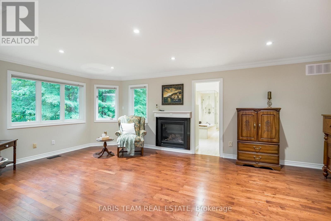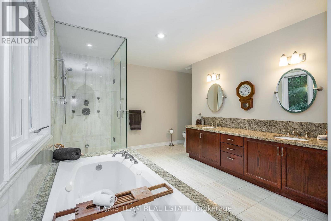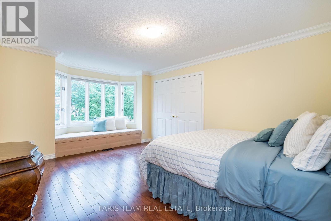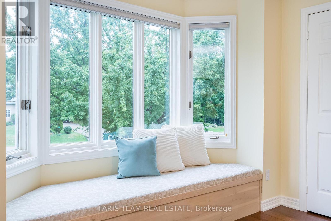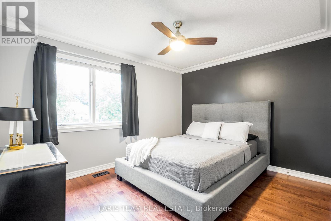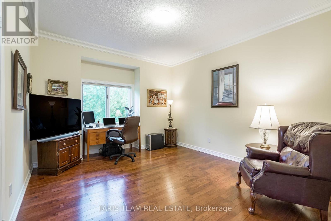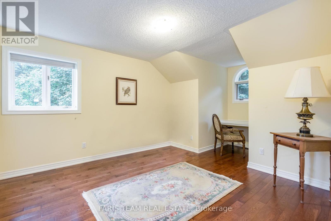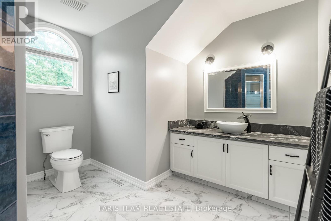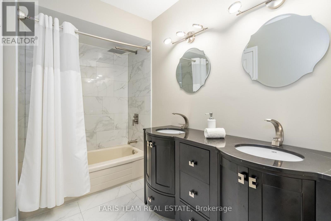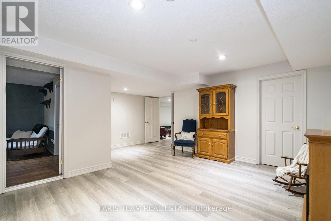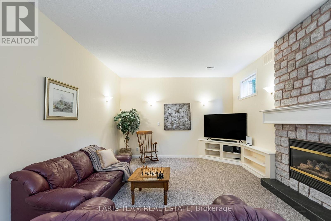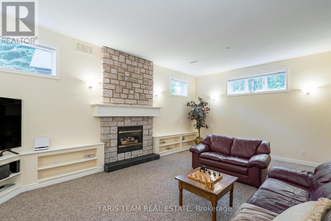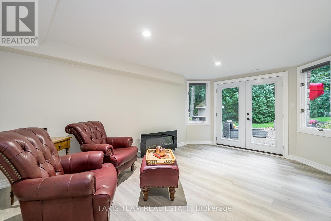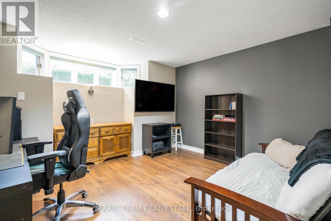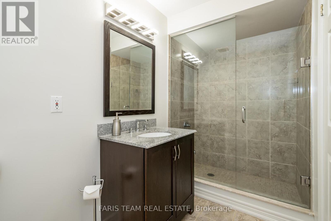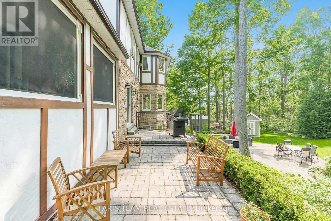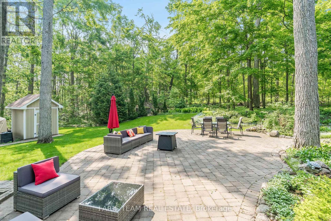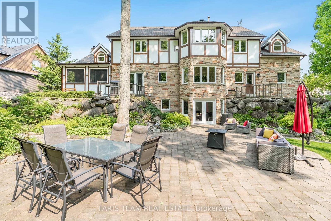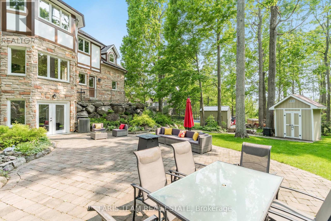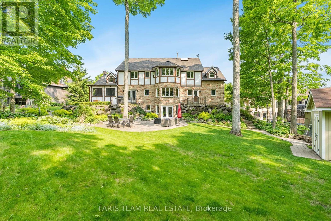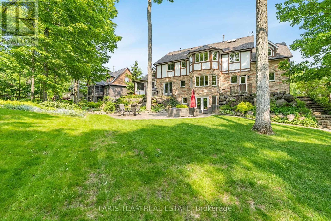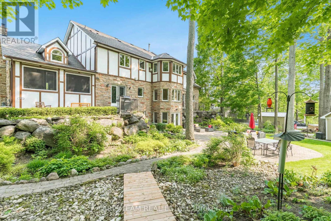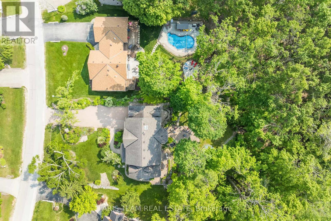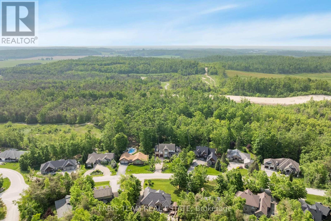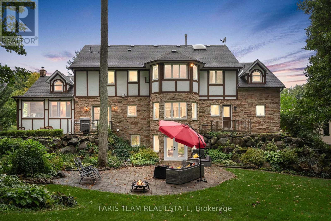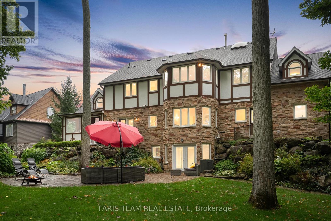7 Nordic Trail Oro-Medonte, Ontario L0L 2L0
$1,599,990
Top 5 Reasons You Will Love This Home: 1) Designed for both luxury and comfort, this custom-built home in the prestigious Horseshoe Highlands features a spacious layout with seven bedrooms and five bathrooms, perfectly suited for family living and entertaining 2) Expansive eat-in kitchen is a chef's dream featuring panoramic backyard views, a walkout to outdoor living, sleek granite countertops, built-in Bosch appliances, a gas cooktop, and generous cabinetry along with a dedicated coffee bar with a mini fridge and granite surfaces, adding a touch of convenience and elegance 3) Stunning great room is the heart of the home, showcasing soaring cathedral ceilings, a striking wood-burning fireplace framed by sophisticated built-in wood cabinetry, and a warm, inviting ambiance perfect for gatherings and relaxation complemented by a beautiful sitting room with multiple windows offering lovely views of the backyard and elegant sconce lighting enhancing the cozy atmosphere 4) Step into a backyard paradise where mature trees provide natural privacy and beautifully landscaped stone patios, vibrant gardens, a tranquil pond with charming bridges, and direct greenspace access backing onto greenspace with no neighbours, creating a serene and private setting 5) Enjoy an unmatched lifestyle in this coveted estate community just moments from Horseshoe Resort, top-tier golf courses, premier skiing, and the breathtaking trails of Copeland Forest, making it an outdoor lover's dream location. 5,467 fin.sq.ft. Age 33. (id:60365)
Property Details
| MLS® Number | S12239646 |
| Property Type | Single Family |
| Community Name | Horseshoe Valley |
| AmenitiesNearBy | Golf Nearby, Ski Area |
| CommunityFeatures | School Bus |
| Features | Wooded Area, Irregular Lot Size, Sump Pump |
| ParkingSpaceTotal | 10 |
| Structure | Shed |
Building
| BathroomTotal | 5 |
| BedroomsAboveGround | 5 |
| BedroomsBelowGround | 2 |
| BedroomsTotal | 7 |
| Age | 31 To 50 Years |
| Amenities | Fireplace(s) |
| Appliances | Central Vacuum, Range, Dishwasher, Microwave, Oven, Hood Fan, Window Coverings, Refrigerator |
| BasementDevelopment | Finished |
| BasementFeatures | Walk Out |
| BasementType | Full (finished) |
| ConstructionStyleAttachment | Detached |
| CoolingType | Central Air Conditioning |
| ExteriorFinish | Stone, Wood |
| FireProtection | Alarm System |
| FireplacePresent | Yes |
| FireplaceTotal | 3 |
| FlooringType | Hardwood, Ceramic |
| FoundationType | Poured Concrete |
| HalfBathTotal | 1 |
| HeatingFuel | Natural Gas |
| HeatingType | Forced Air |
| StoriesTotal | 2 |
| SizeInterior | 3500 - 5000 Sqft |
| Type | House |
| UtilityWater | Municipal Water |
Parking
| Attached Garage | |
| Garage |
Land
| Acreage | No |
| LandAmenities | Golf Nearby, Ski Area |
| Sewer | Septic System |
| SizeDepth | 185 Ft ,2 In |
| SizeFrontage | 91 Ft ,10 In |
| SizeIrregular | 91.9 X 185.2 Ft |
| SizeTotalText | 91.9 X 185.2 Ft|under 1/2 Acre |
| ZoningDescription | Rg |
Rooms
| Level | Type | Length | Width | Dimensions |
|---|---|---|---|---|
| Second Level | Bedroom | 4.48 m | 3.64 m | 4.48 m x 3.64 m |
| Second Level | Bedroom | 5.46 m | 3.64 m | 5.46 m x 3.64 m |
| Second Level | Primary Bedroom | 7.62 m | 6.68 m | 7.62 m x 6.68 m |
| Second Level | Bedroom | 5.46 m | 3.64 m | 5.46 m x 3.64 m |
| Second Level | Bedroom | 5.11 m | 3.56 m | 5.11 m x 3.56 m |
| Main Level | Kitchen | 6.56 m | 4.64 m | 6.56 m x 4.64 m |
| Main Level | Dining Room | 5.49 m | 4.52 m | 5.49 m x 4.52 m |
| Main Level | Great Room | 7.69 m | 6.24 m | 7.69 m x 6.24 m |
| Main Level | Sitting Room | 3.75 m | 3.48 m | 3.75 m x 3.48 m |
| Main Level | Sunroom | 4.84 m | 2.04 m | 4.84 m x 2.04 m |
| Main Level | Mud Room | 3.52 m | 2.75 m | 3.52 m x 2.75 m |
| Main Level | Laundry Room | 3.65 m | 2.77 m | 3.65 m x 2.77 m |
Mark Faris
Broker
443 Bayview Drive
Barrie, Ontario L4N 8Y2
Ryan Crewson
Salesperson
443 Bayview Drive
Barrie, Ontario L4N 8Y2
Sarah Yandell
Salesperson
443 Bayview Drive
Barrie, Ontario L4N 8Y2

